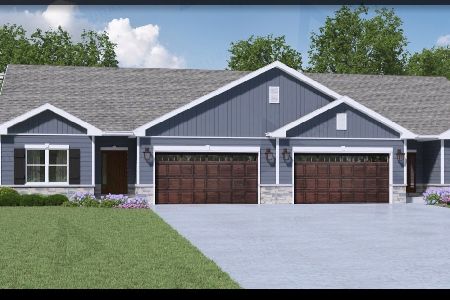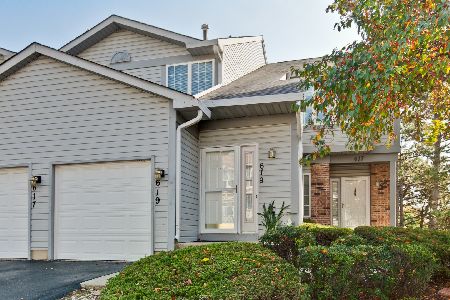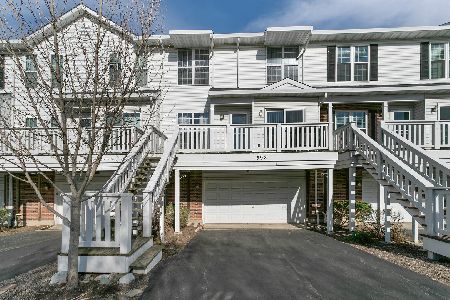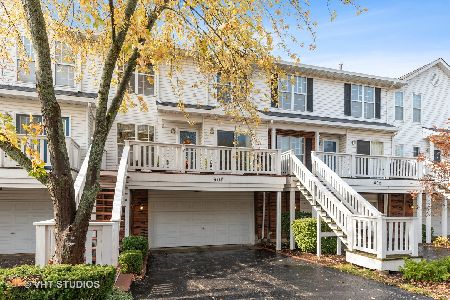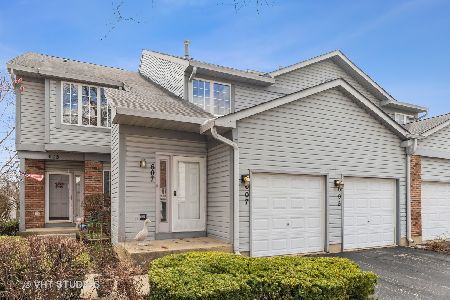574 Parkside Drive, Palatine, Illinois 60067
$295,000
|
Sold
|
|
| Status: | Closed |
| Sqft: | 1,800 |
| Cost/Sqft: | $161 |
| Beds: | 3 |
| Baths: | 3 |
| Year Built: | 1989 |
| Property Taxes: | $5,617 |
| Days On Market: | 2632 |
| Lot Size: | 0,00 |
Description
Spacious 3 Bedroom 2.5 bath townhouse with a full finished basement in Parkside on the Green! Eat-in kitchen features all stainless steel appliances. Formal dining room over looks the living room which features a wood burning fireplace & sliding glass doors out to the deck. First floor office with french doors. Master bedroom with a balcony, walk-in closet, & it's own private bath featuring a separate shower & tub. All the bedrooms have ceiling fans. Convenient second floor laundry room. All this space plus a finished English basement with a family room & a walk-in closet for storage. 6 panel white doors through out. There is also a front deck/ balcony for more outdoor enjoyment. 2 car garage. Quiet, beautiful, & spacious backyard. Brand new siding. Walking paths & beautiful Birchwood Park near by with a swimming pool. Close to metra, highways, & Woodfield mall. Top rated schools too! Just move right in!
Property Specifics
| Condos/Townhomes | |
| 2 | |
| — | |
| 1989 | |
| Full,English | |
| — | |
| No | |
| — |
| Cook | |
| Parkside On The Green | |
| 272 / Monthly | |
| Insurance,Exterior Maintenance,Lawn Care,Snow Removal | |
| Lake Michigan | |
| Public Sewer | |
| 10133944 | |
| 02271111171083 |
Nearby Schools
| NAME: | DISTRICT: | DISTANCE: | |
|---|---|---|---|
|
Grade School
Pleasant Hill Elementary School |
15 | — | |
|
Middle School
Plum Grove Junior High School |
15 | Not in DB | |
|
High School
Wm Fremd High School |
211 | Not in DB | |
Property History
| DATE: | EVENT: | PRICE: | SOURCE: |
|---|---|---|---|
| 10 Dec, 2018 | Sold | $295,000 | MRED MLS |
| 13 Nov, 2018 | Under contract | $289,900 | MRED MLS |
| 9 Nov, 2018 | Listed for sale | $289,900 | MRED MLS |
Room Specifics
Total Bedrooms: 3
Bedrooms Above Ground: 3
Bedrooms Below Ground: 0
Dimensions: —
Floor Type: Carpet
Dimensions: —
Floor Type: Carpet
Full Bathrooms: 3
Bathroom Amenities: Separate Shower
Bathroom in Basement: 0
Rooms: Office,Walk In Closet
Basement Description: Finished
Other Specifics
| 2 | |
| Concrete Perimeter | |
| Asphalt | |
| Balcony, Deck, Storms/Screens | |
| Common Grounds | |
| COMMON | |
| — | |
| Full | |
| Second Floor Laundry | |
| Range, Microwave, Dishwasher, Refrigerator, Washer, Dryer, Disposal, Stainless Steel Appliance(s) | |
| Not in DB | |
| — | |
| — | |
| — | |
| Wood Burning, Gas Starter |
Tax History
| Year | Property Taxes |
|---|---|
| 2018 | $5,617 |
Contact Agent
Nearby Sold Comparables
Contact Agent
Listing Provided By
The Royal Family Real Estate

