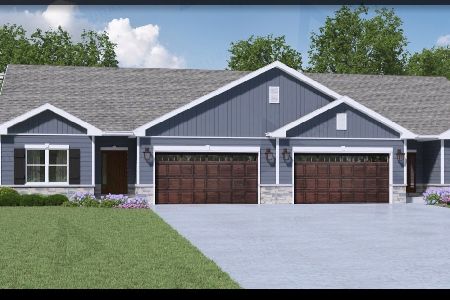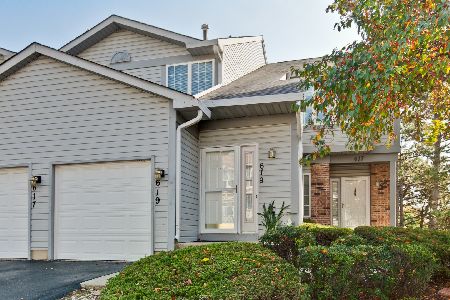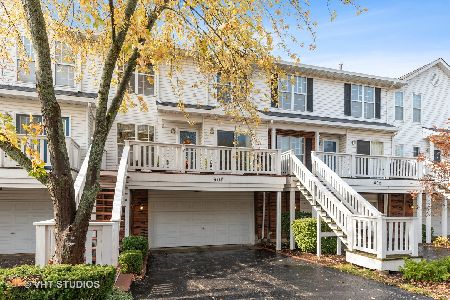598 Parkside Drive, Palatine, Illinois 60067
$305,000
|
Sold
|
|
| Status: | Closed |
| Sqft: | 1,800 |
| Cost/Sqft: | $175 |
| Beds: | 2 |
| Baths: | 4 |
| Year Built: | 1989 |
| Property Taxes: | $5,772 |
| Days On Market: | 2465 |
| Lot Size: | 0,00 |
Description
Spacious sun filled 2 story town home with a basement. Freshly painted throughout. New light fixtures throughout. Wood laminate floors through the foyer & dining room. Eat-in kitchen features a pantry, brand new garbage disposal, & stainless-steel appliances. Refrigerator, dishwasher, built-in microwave, & oven only 3 years old. Beautiful living room w/ a gas log fireplace. First floor den/ sitting room. Two master bedrooms upstairs with their own private bathrooms. A balcony off of one of them. Tons of closet space including a walk-in. Ceiling fans. Second floor laundry room w/ utility sink & washer/dryer. Finished basement w/ a 3rd bedroom and another bath! 6 panel white doors & trim throughout. Furnace new in 2015, A/C in 2010, sump & ejector pump in 2017. Total of three balcony's w/ sliding glass doors. 2 car garage. Walking paths, beautiful Birchwood Park, & swimming pool all within walking distance. Close to Harper college & expressways. Fremd High school. Just move right in!
Property Specifics
| Condos/Townhomes | |
| 2 | |
| — | |
| 1989 | |
| — | |
| — | |
| No | |
| — |
| Cook | |
| Parkside On The Green | |
| 279 / Monthly | |
| — | |
| — | |
| — | |
| 10356441 | |
| 02271111171066 |
Nearby Schools
| NAME: | DISTRICT: | DISTANCE: | |
|---|---|---|---|
|
Grade School
Pleasant Hill Elementary School |
15 | — | |
|
Middle School
Plum Grove Junior High School |
15 | Not in DB | |
|
High School
Wm Fremd High School |
211 | Not in DB | |
Property History
| DATE: | EVENT: | PRICE: | SOURCE: |
|---|---|---|---|
| 20 May, 2019 | Sold | $305,000 | MRED MLS |
| 29 Apr, 2019 | Under contract | $315,000 | MRED MLS |
| 25 Apr, 2019 | Listed for sale | $315,000 | MRED MLS |
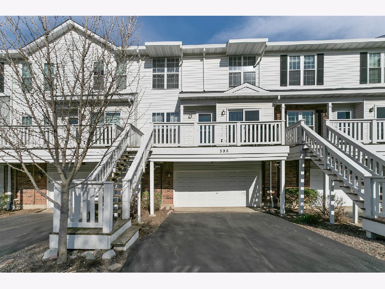
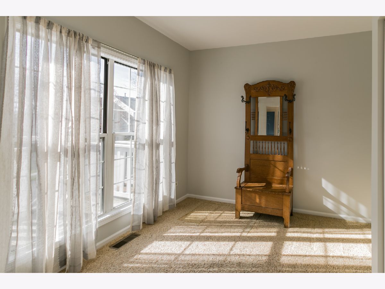
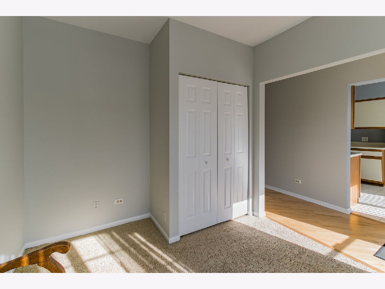
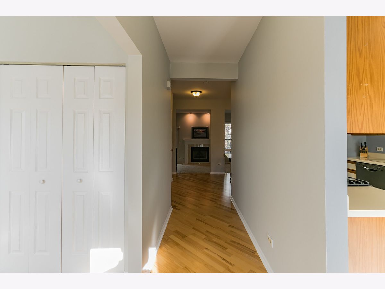
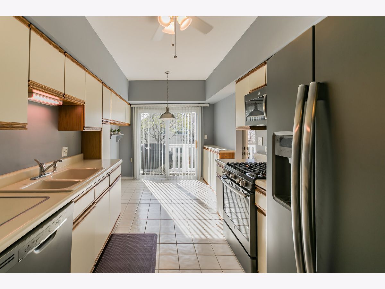
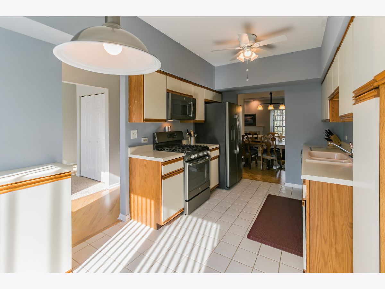
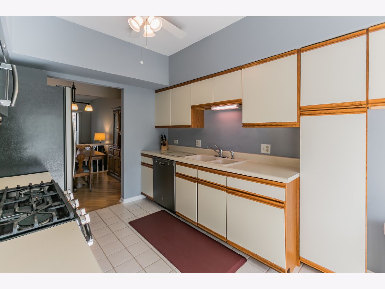
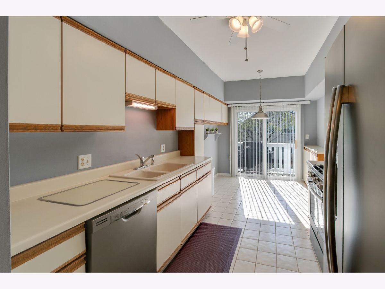
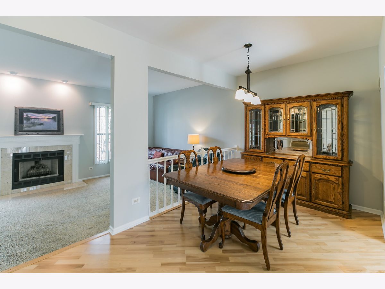
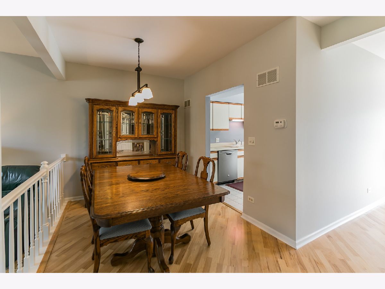
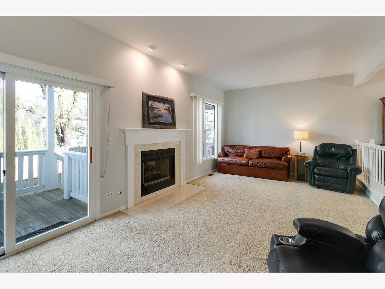
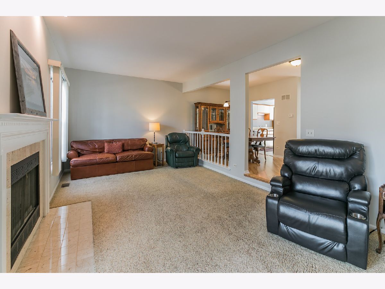
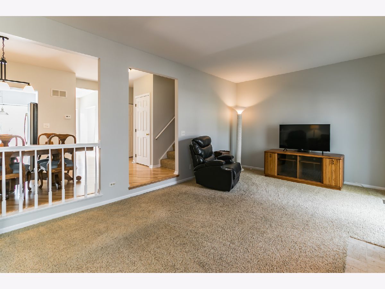
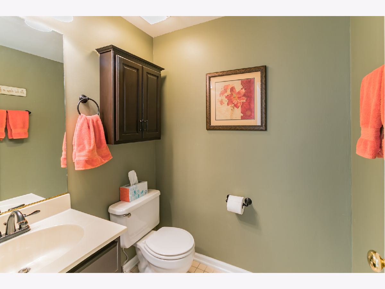
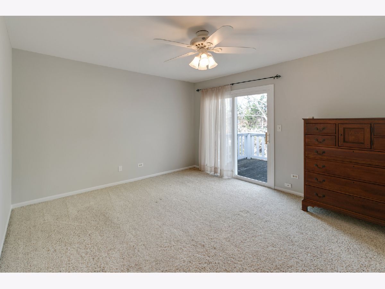
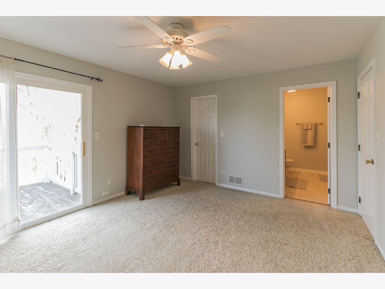
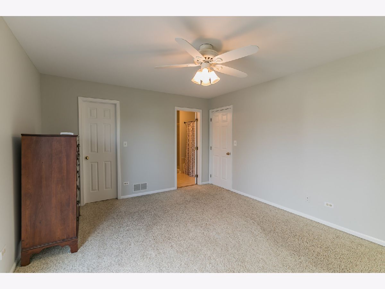
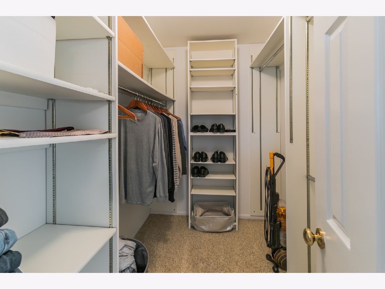
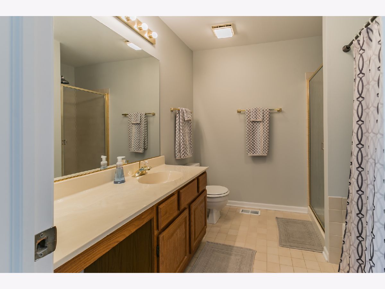
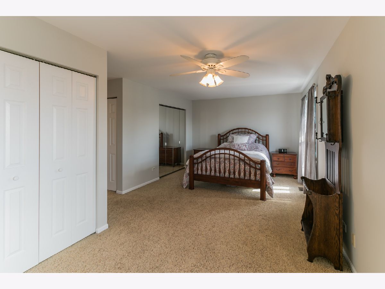
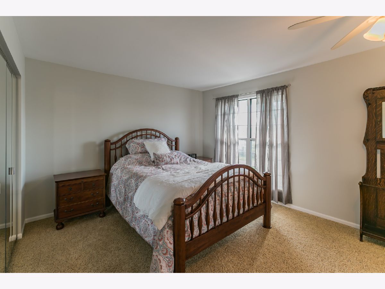
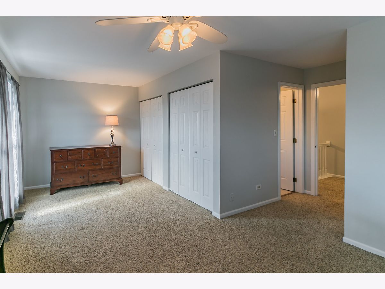
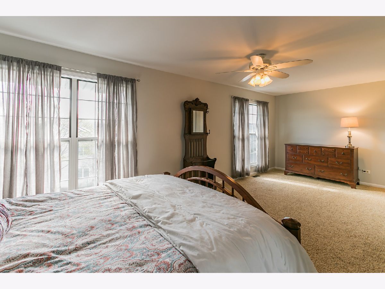
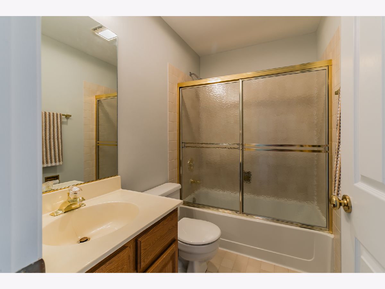
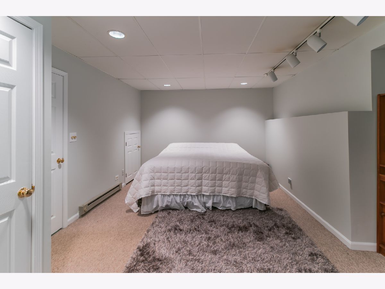
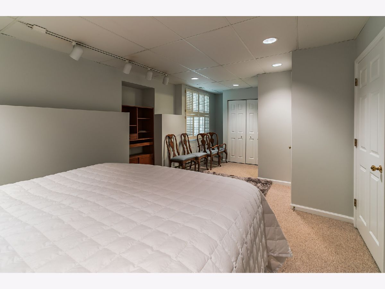
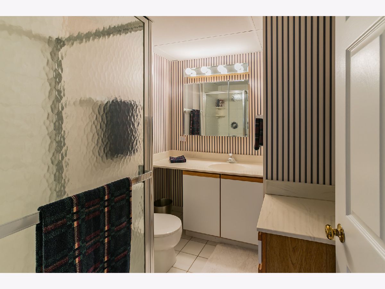
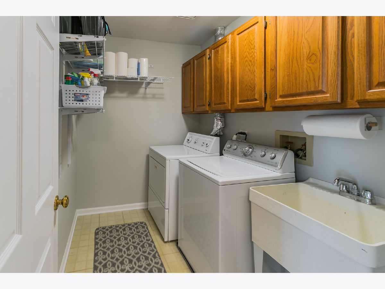
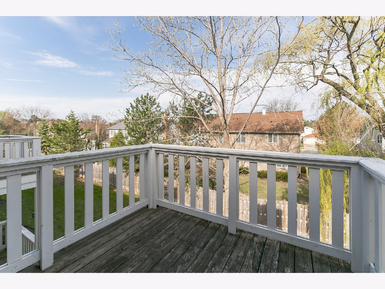
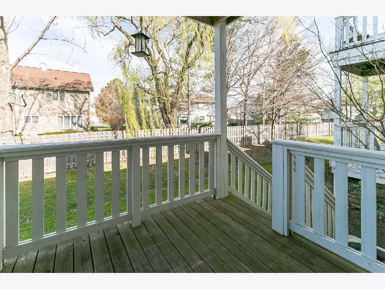
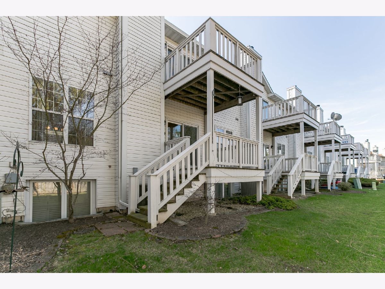
Room Specifics
Total Bedrooms: 3
Bedrooms Above Ground: 2
Bedrooms Below Ground: 1
Dimensions: —
Floor Type: —
Dimensions: —
Floor Type: —
Full Bathrooms: 4
Bathroom Amenities: Soaking Tub
Bathroom in Basement: 1
Rooms: —
Basement Description: Finished
Other Specifics
| 2 | |
| — | |
| Asphalt | |
| — | |
| — | |
| COMMON | |
| — | |
| — | |
| — | |
| — | |
| Not in DB | |
| — | |
| — | |
| — | |
| — |
Tax History
| Year | Property Taxes |
|---|---|
| 2019 | $5,772 |
Contact Agent
Nearby Sold Comparables
Contact Agent
Listing Provided By
The Royal Family Real Estate

