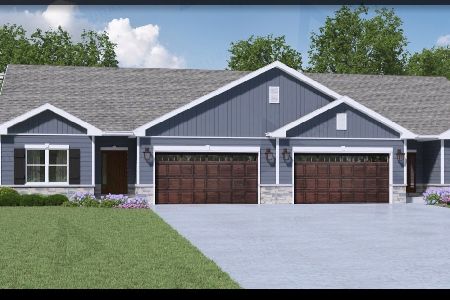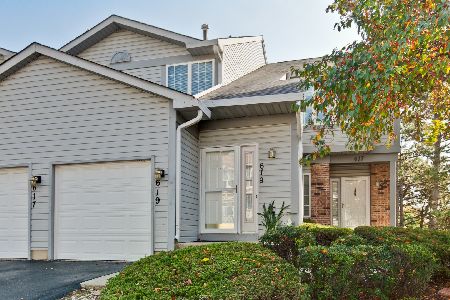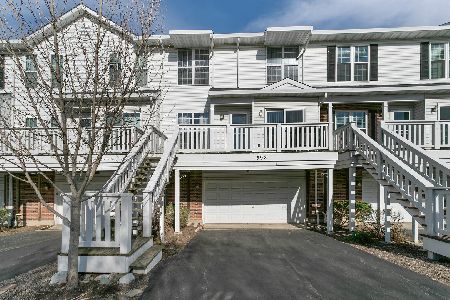604 Parkside Drive, Palatine, Illinois 60067
$325,500
|
Sold
|
|
| Status: | Closed |
| Sqft: | 2,000 |
| Cost/Sqft: | $166 |
| Beds: | 3 |
| Baths: | 3 |
| Year Built: | 1994 |
| Property Taxes: | $6,277 |
| Days On Market: | 1918 |
| Lot Size: | 0,00 |
Description
This beautifully updated town-home is a gem in Parkside on the Green. This large Brentwood model has been remodeled to include a wonderful kitchen featuring new cabinets, granite counters, glass backsplash, SS appliances, that lead into Dining Room and Living Room area. In the Living Room, enjoy the fireplace and access to a second deck to the quiet backyard. Main level also offers a Den /or Office space and newly tiled powder room. Upstairs, 3 beds, 2 full bath, and Second floor laundry is great for family. Master Suite with a Third private deck, walk-in closet and remodeled master bath with separate tub/Shower. Lower level features another Family /Rec room which is perfect for family to have their own space. 2 car attached garage and storage area Through the garage. Families can enjoy the Bike/Walking trail to Birchwood Park/Pool close by all in an award winning school district of Pleasant Hill / Fremd High School. So much to love and ready to make this your next home.
Property Specifics
| Condos/Townhomes | |
| 3 | |
| — | |
| 1994 | |
| None | |
| BRENTWOOD | |
| No | |
| — |
| Cook | |
| Parkside On The Green | |
| 286 / Monthly | |
| Exterior Maintenance,Lawn Care,Snow Removal | |
| Public | |
| Public Sewer | |
| 10905444 | |
| 02271111171063 |
Nearby Schools
| NAME: | DISTRICT: | DISTANCE: | |
|---|---|---|---|
|
Grade School
Pleasant Hill Elementary School |
15 | — | |
|
Middle School
Plum Grove Junior High School |
15 | Not in DB | |
|
High School
Wm Fremd High School |
211 | Not in DB | |
Property History
| DATE: | EVENT: | PRICE: | SOURCE: |
|---|---|---|---|
| 18 Dec, 2020 | Sold | $325,500 | MRED MLS |
| 3 Nov, 2020 | Under contract | $331,500 | MRED MLS |
| 23 Oct, 2020 | Listed for sale | $331,500 | MRED MLS |
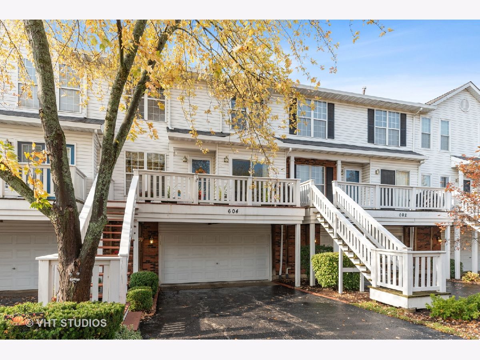
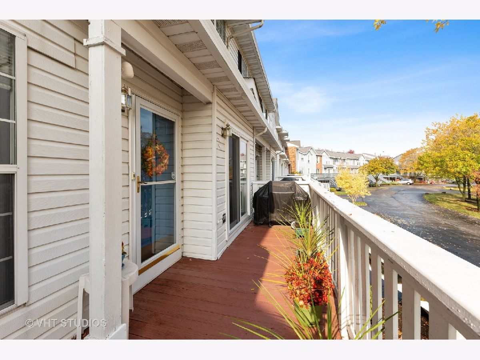
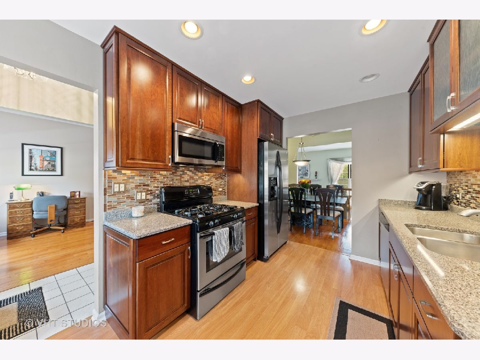
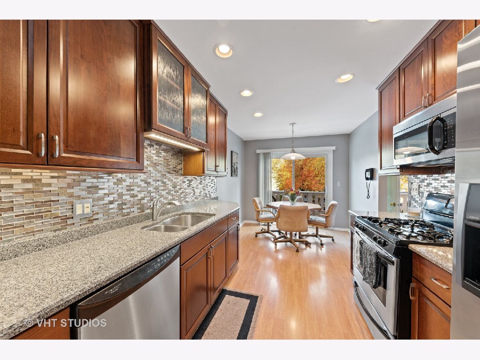
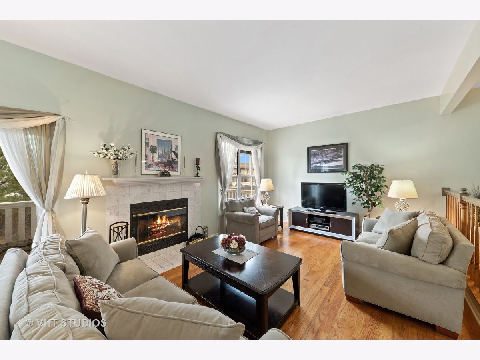
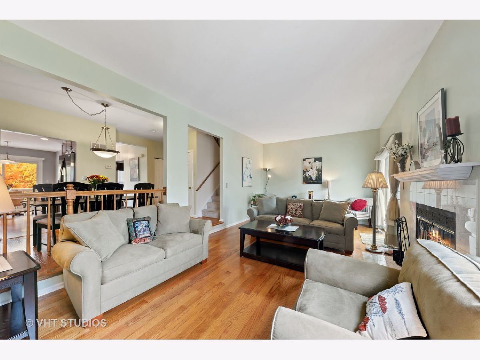
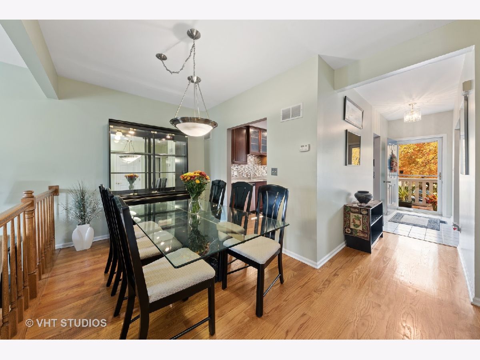
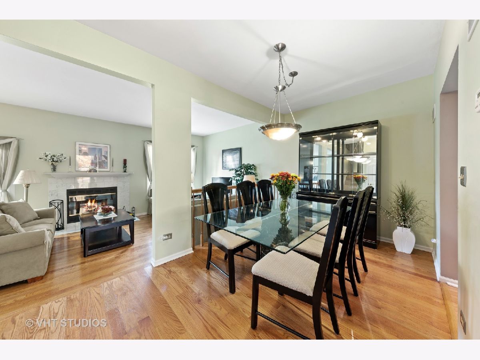
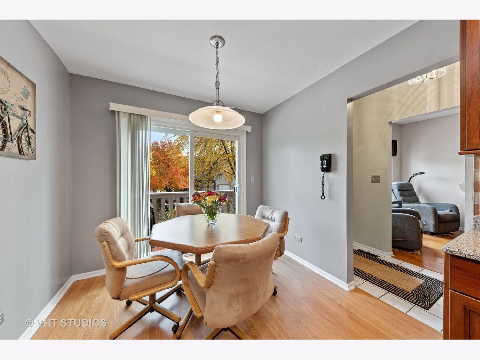
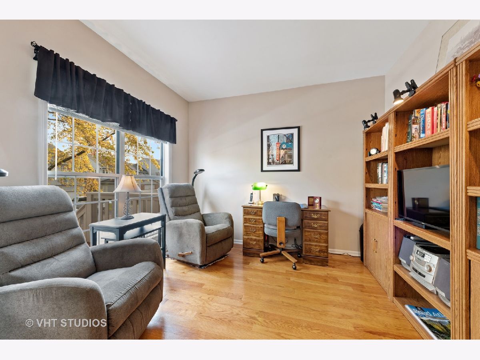
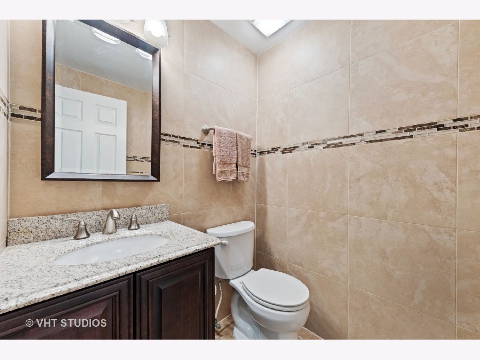
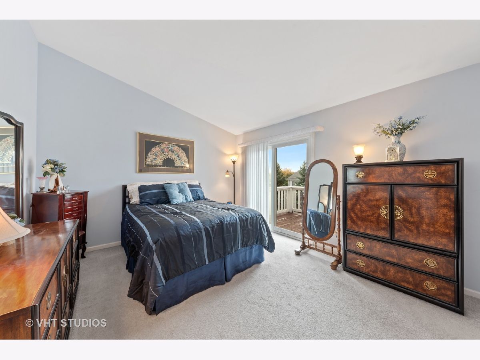
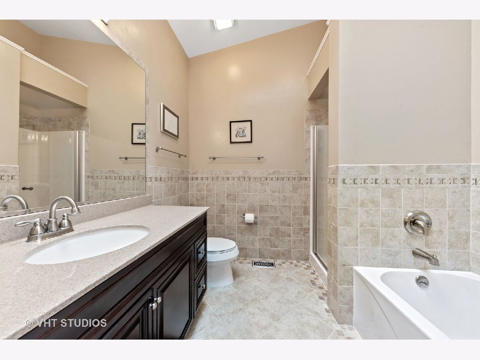
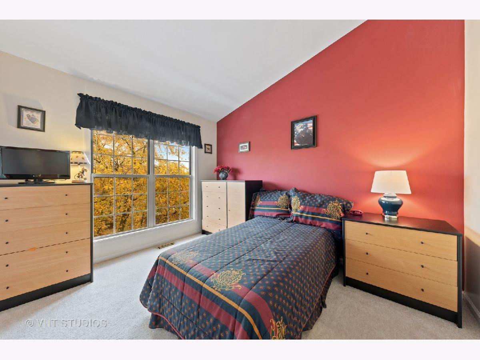
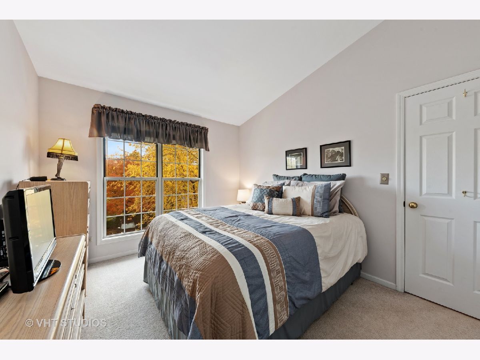
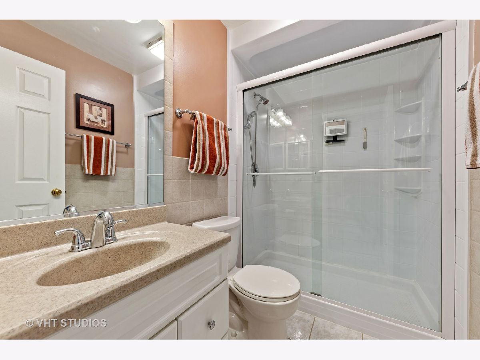
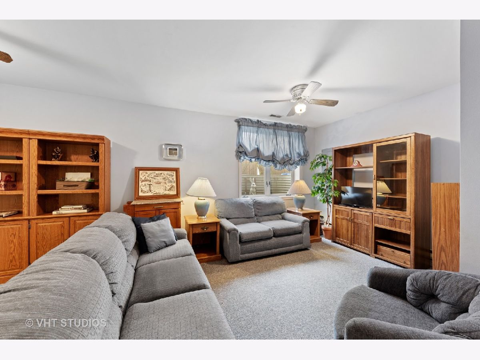
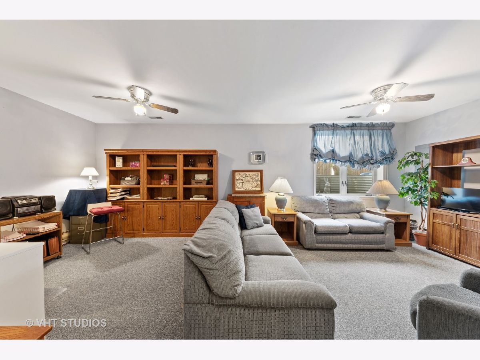
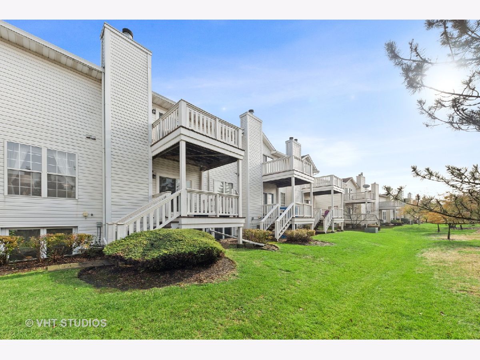
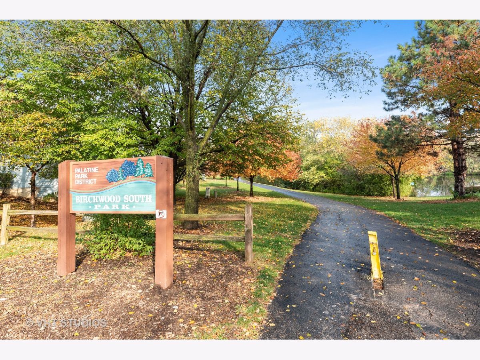
Room Specifics
Total Bedrooms: 3
Bedrooms Above Ground: 3
Bedrooms Below Ground: 0
Dimensions: —
Floor Type: Carpet
Dimensions: —
Floor Type: Carpet
Full Bathrooms: 3
Bathroom Amenities: Separate Shower,Double Sink
Bathroom in Basement: —
Rooms: Den
Basement Description: None
Other Specifics
| 2 | |
| — | |
| Asphalt | |
| Balcony, Deck, Storms/Screens | |
| — | |
| INTEGRAL | |
| — | |
| Full | |
| Hardwood Floors, Wood Laminate Floors, Granite Counters | |
| Range, Microwave, Dishwasher, Refrigerator, Washer, Dryer, Disposal, Stainless Steel Appliance(s) | |
| Not in DB | |
| — | |
| — | |
| Bike Room/Bike Trails | |
| Wood Burning, Gas Starter |
Tax History
| Year | Property Taxes |
|---|---|
| 2020 | $6,277 |
Contact Agent
Nearby Sold Comparables
Contact Agent
Listing Provided By
Baird & Warner

