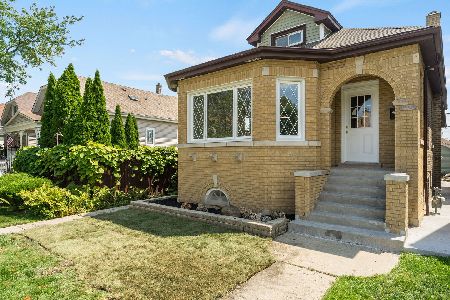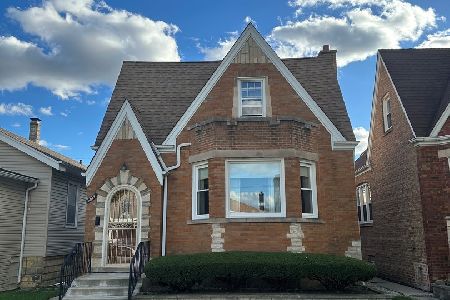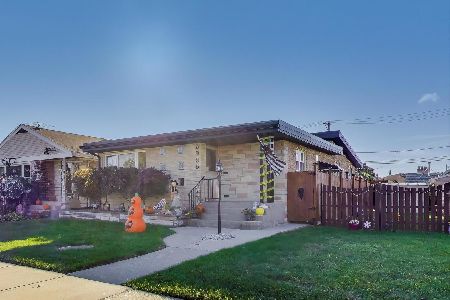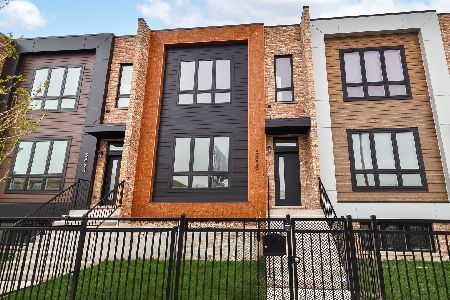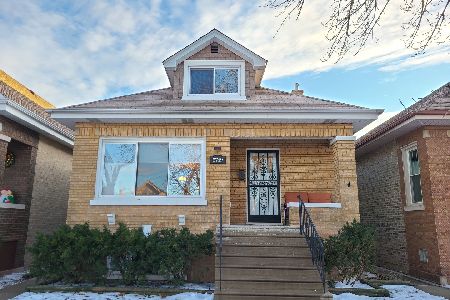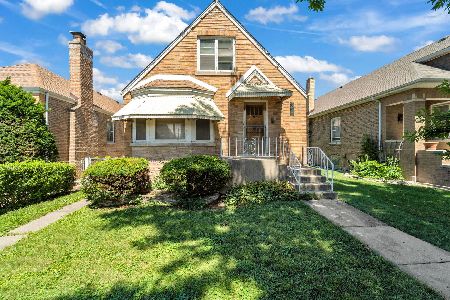5751 School Street, Portage Park, Chicago, Illinois 60634
$345,000
|
Sold
|
|
| Status: | Closed |
| Sqft: | 2,400 |
| Cost/Sqft: | $141 |
| Beds: | 3 |
| Baths: | 3 |
| Year Built: | 1924 |
| Property Taxes: | $5,437 |
| Days On Market: | 2370 |
| Lot Size: | 0,09 |
Description
$1,000 BUYER BONUS FOR CONTRACTS WRITTEN BY END OF MONTH! Make sure to check out the virtual 3D tour! Move-in Ready 5 bedroom home in Portage Park that has been meticulously maintained and updated. Sellers have installed new Central Air (2017,) New 2 car garage (2017), Nest Thermostat (2017), Brand new kitchen with Quartz countertops, and new flooring both in kitchen and sunroom (2019), New Paint throughout (2019), and brand new carpeting upstairs (2019). Tear off roof (2017), New Backyard landscaping (2017), New furnace (2015.) Nothing to do but move in! The basement area is perfectly set up as an in-law suite or luxe family room with its separate kitchen and bath. Two bedrooms downstairs, two on the main level, and one giant master bedroom on the top level. Located on a beautiful tree-lined street, this classic Chicago Bungalow is walking distance to Chopin Park, Tony's Fresh Market, XSport Fitness, and tons of local area restaurants. Last chance to purchase this gem - listing will be removed on Nov 1.
Property Specifics
| Single Family | |
| — | |
| — | |
| 1924 | |
| Full | |
| — | |
| No | |
| 0.09 |
| Cook | |
| — | |
| 0 / Not Applicable | |
| None | |
| Public | |
| Public Sewer | |
| 10465271 | |
| 13204280030000 |
Property History
| DATE: | EVENT: | PRICE: | SOURCE: |
|---|---|---|---|
| 18 Aug, 2008 | Sold | $255,000 | MRED MLS |
| 25 Jul, 2008 | Under contract | $269,500 | MRED MLS |
| — | Last price change | $274,900 | MRED MLS |
| 12 Jun, 2008 | Listed for sale | $274,900 | MRED MLS |
| 6 Dec, 2019 | Sold | $345,000 | MRED MLS |
| 19 Oct, 2019 | Under contract | $339,500 | MRED MLS |
| — | Last price change | $342,000 | MRED MLS |
| 25 Jul, 2019 | Listed for sale | $349,500 | MRED MLS |
Room Specifics
Total Bedrooms: 5
Bedrooms Above Ground: 3
Bedrooms Below Ground: 2
Dimensions: —
Floor Type: Hardwood
Dimensions: —
Floor Type: Vinyl
Dimensions: —
Floor Type: —
Dimensions: —
Floor Type: —
Full Bathrooms: 3
Bathroom Amenities: —
Bathroom in Basement: 1
Rooms: Kitchen,Bedroom 5,Recreation Room
Basement Description: Finished,Exterior Access
Other Specifics
| 2.5 | |
| — | |
| Concrete,Off Alley | |
| — | |
| — | |
| 30 X 125 | |
| Finished | |
| Half | |
| Hardwood Floors, Wood Laminate Floors, In-Law Arrangement | |
| Range, Dishwasher, Refrigerator, Washer, Dryer | |
| Not in DB | |
| Sidewalks, Street Lights, Street Paved | |
| — | |
| — | |
| — |
Tax History
| Year | Property Taxes |
|---|---|
| 2008 | $2,460 |
| 2019 | $5,437 |
Contact Agent
Nearby Similar Homes
Nearby Sold Comparables
Contact Agent
Listing Provided By
Dream Town Realty


