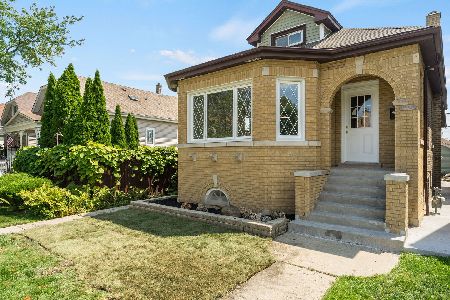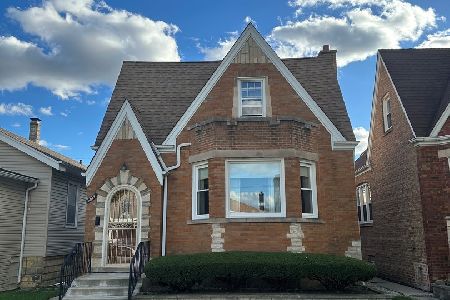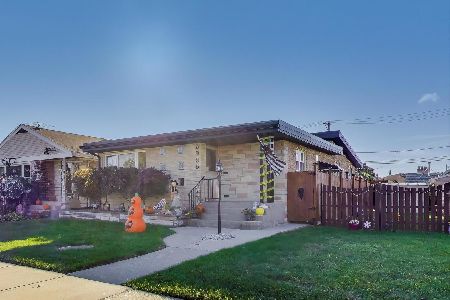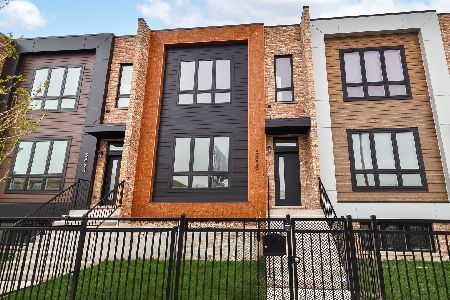5752 School Street, Portage Park, Chicago, Illinois 60634
$195,000
|
Sold
|
|
| Status: | Closed |
| Sqft: | 1,836 |
| Cost/Sqft: | $163 |
| Beds: | 5 |
| Baths: | 3 |
| Year Built: | 1927 |
| Property Taxes: | $3,292 |
| Days On Market: | 2307 |
| Lot Size: | 0,09 |
Description
Beautiful yellow brick jumbo Bungalow 5 bedrooms, 2.5 Baths on quiet tree-lined street. 3 Bedroom & one bath, formal dining room, living room kitchen and bonus room,main floor. 2 Br. & .5 bath second floor. Hardwood floors on the main floor.Open kitchen to Eat in Sun Room. Spacious basement with full bath awaiting for incredible ideas to be finished,2 car garage with new roof,new sidewalk concrete,new roof house,new electric service & new panel & new electric switches and outlets,new hot water heater,close to schools and parks.
Property Specifics
| Single Family | |
| — | |
| Bungalow | |
| 1927 | |
| Full | |
| — | |
| No | |
| 0.09 |
| Cook | |
| — | |
| — / Not Applicable | |
| None | |
| Lake Michigan | |
| Public Sewer | |
| 10528503 | |
| 13204230170000 |
Property History
| DATE: | EVENT: | PRICE: | SOURCE: |
|---|---|---|---|
| 8 Apr, 2020 | Sold | $195,000 | MRED MLS |
| 18 Feb, 2020 | Under contract | $299,000 | MRED MLS |
| 25 Sep, 2019 | Listed for sale | $299,000 | MRED MLS |
Room Specifics
Total Bedrooms: 5
Bedrooms Above Ground: 5
Bedrooms Below Ground: 0
Dimensions: —
Floor Type: Hardwood
Dimensions: —
Floor Type: Carpet
Dimensions: —
Floor Type: Carpet
Dimensions: —
Floor Type: —
Full Bathrooms: 3
Bathroom Amenities: Separate Shower
Bathroom in Basement: 1
Rooms: Bedroom 5,Sun Room
Basement Description: Partially Finished
Other Specifics
| 2 | |
| Concrete Perimeter | |
| Other | |
| Patio, Porch, Storms/Screens | |
| Fenced Yard | |
| 126X30 | |
| — | |
| None | |
| Hardwood Floors, First Floor Bedroom, First Floor Full Bath | |
| Range, Refrigerator, Washer, Dryer | |
| Not in DB | |
| Park, Curbs, Sidewalks, Street Lights, Street Paved | |
| — | |
| — | |
| — |
Tax History
| Year | Property Taxes |
|---|---|
| 2020 | $3,292 |
Contact Agent
Nearby Similar Homes
Nearby Sold Comparables
Contact Agent
Listing Provided By
Re/Max Landmark









