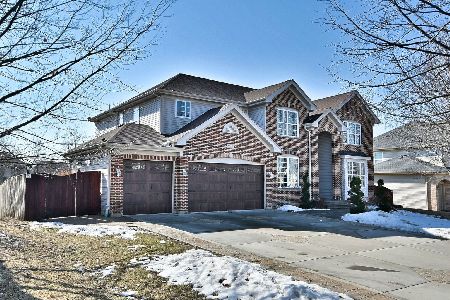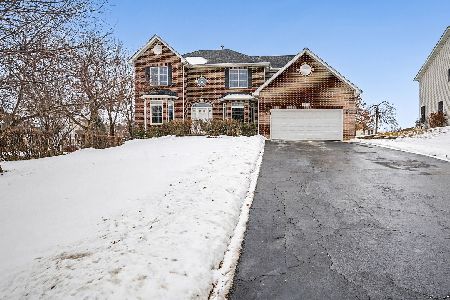5752 River Birch Drive, Hoffman Estates, Illinois 60192
$535,000
|
Sold
|
|
| Status: | Closed |
| Sqft: | 3,922 |
| Cost/Sqft: | $134 |
| Beds: | 4 |
| Baths: | 3 |
| Year Built: | 2004 |
| Property Taxes: | $11,479 |
| Days On Market: | 1674 |
| Lot Size: | 0,34 |
Description
I present to you beautiful oversized lot, a brand new kitchen, hard wood floors. Majestic and bold stair case. Rugged mudroom and newer Washer and Dryer. Beautiful cathedral Ceiling in the living room! Lots of natural light. New Carpets and fresh paint. Brand new pool in the backyard. HUGE 3 car garage. Roof was done in 2014. Extremely well maintained home and very well taken care of. Right by the expressway and tucked away in a quiet neighborhood. lots of parks nearby and by all of your favorite amenities.
Property Specifics
| Single Family | |
| — | |
| Contemporary | |
| 2004 | |
| Full | |
| REGENCY D FULL BRICK FRNT | |
| No | |
| 0.34 |
| Cook | |
| White Oak | |
| 0 / Not Applicable | |
| None | |
| Lake Michigan | |
| Public Sewer, Sewer-Storm | |
| 11169947 | |
| 06084080090000 |
Nearby Schools
| NAME: | DISTRICT: | DISTANCE: | |
|---|---|---|---|
|
Grade School
Timber Trails Elementary School |
46 | — | |
|
Middle School
Larsen Middle School |
46 | Not in DB | |
|
High School
Elgin High School |
46 | Not in DB | |
Property History
| DATE: | EVENT: | PRICE: | SOURCE: |
|---|---|---|---|
| 30 Dec, 2011 | Sold | $442,500 | MRED MLS |
| 30 Sep, 2011 | Under contract | $464,900 | MRED MLS |
| 11 Aug, 2011 | Listed for sale | $464,900 | MRED MLS |
| 10 Mar, 2016 | Sold | $442,500 | MRED MLS |
| 1 Feb, 2016 | Under contract | $465,000 | MRED MLS |
| — | Last price change | $475,000 | MRED MLS |
| 21 May, 2015 | Listed for sale | $495,000 | MRED MLS |
| 21 Sep, 2021 | Sold | $535,000 | MRED MLS |
| 6 Aug, 2021 | Under contract | $525,000 | MRED MLS |
| 29 Jul, 2021 | Listed for sale | $525,000 | MRED MLS |
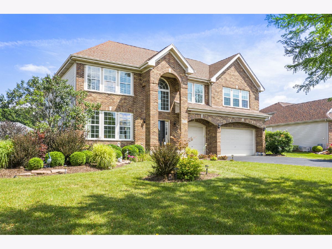
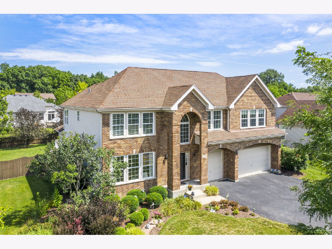
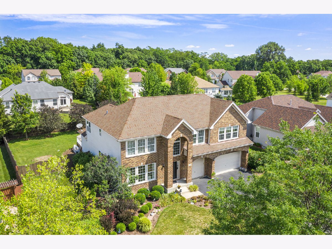
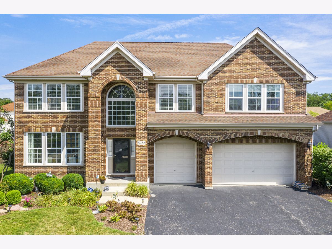
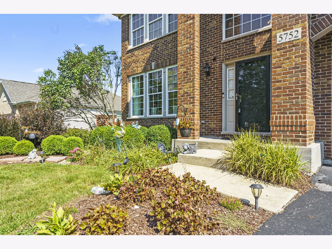
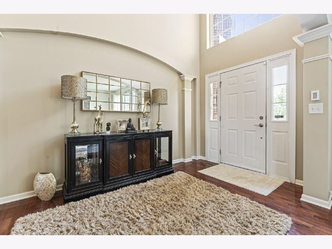
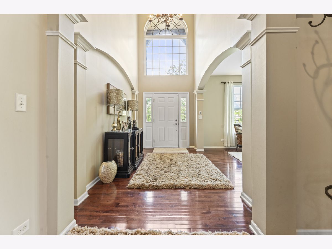
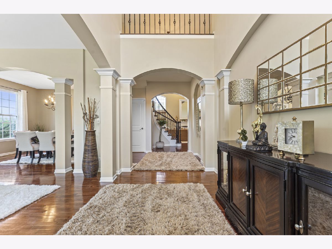

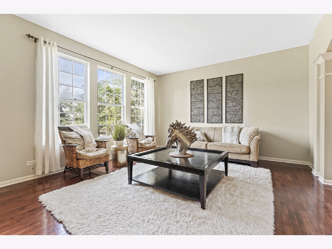
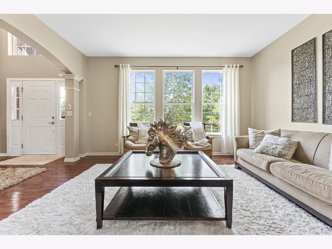
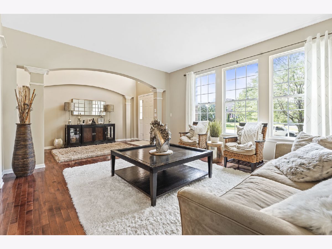
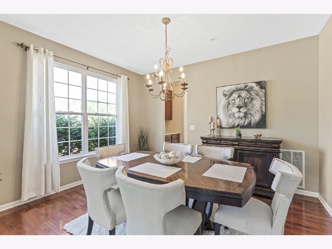
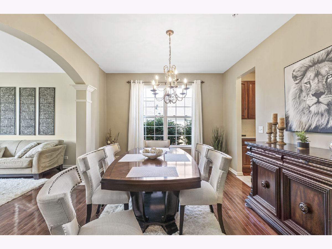
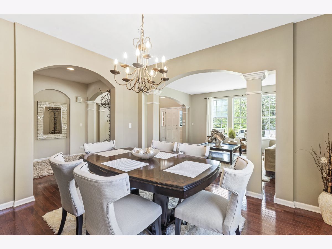
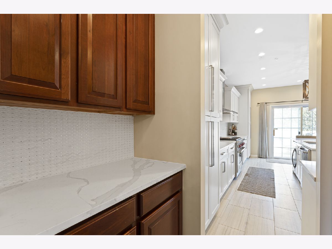
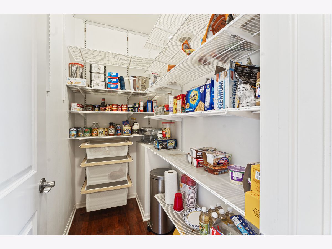
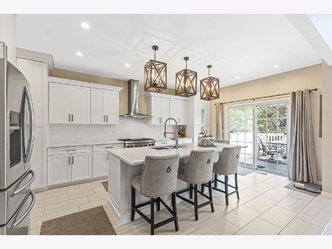
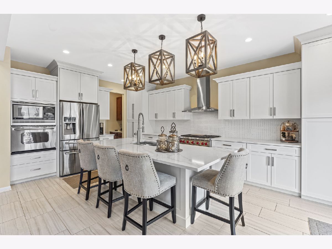
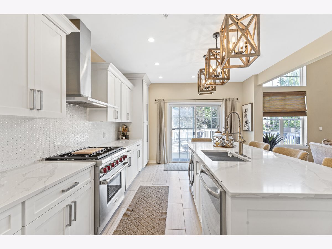
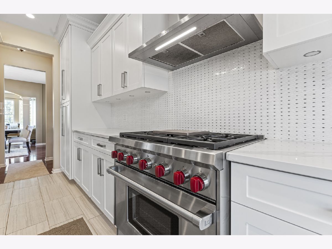
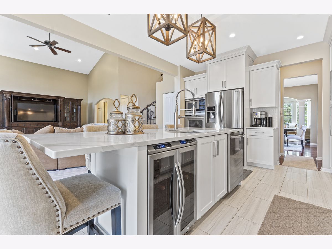
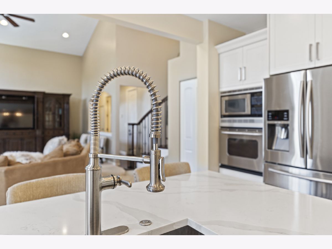
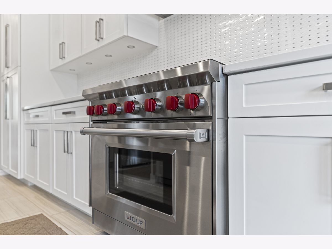
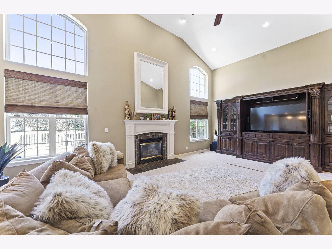

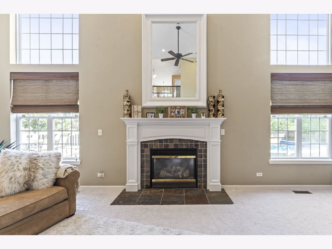
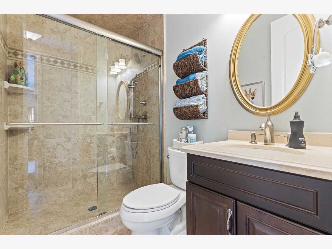


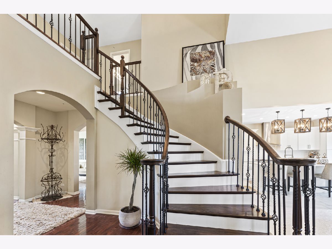
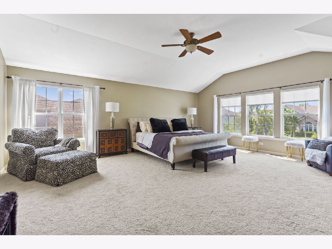
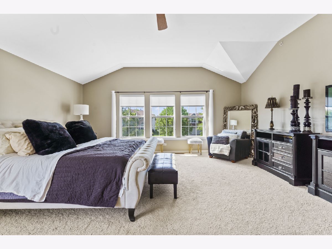
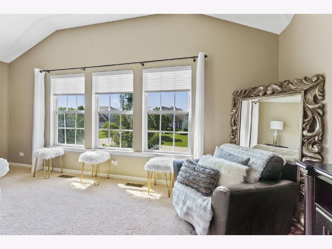
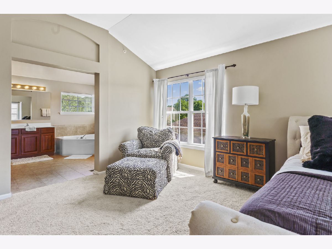

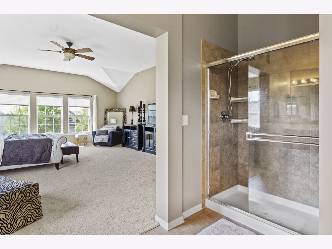
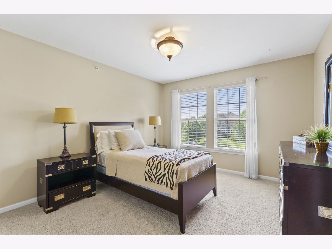
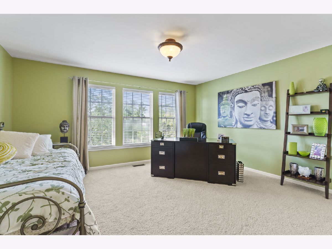
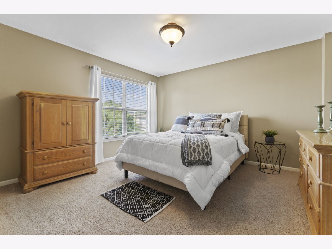
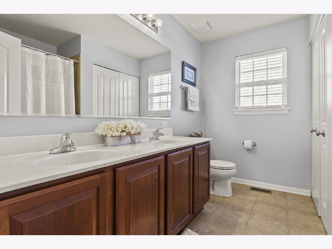
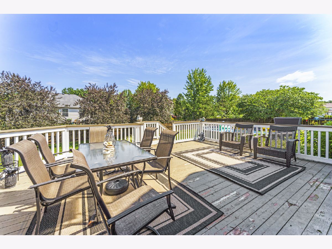
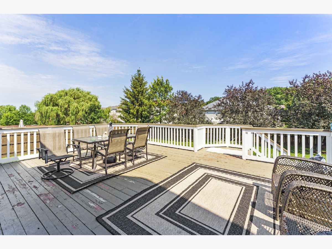
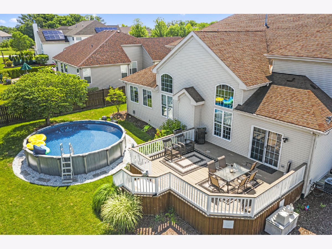
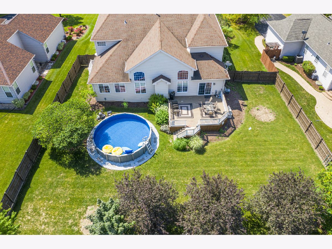
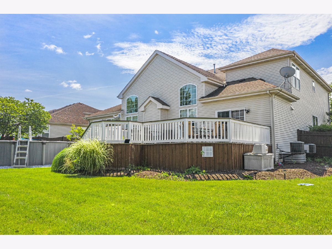
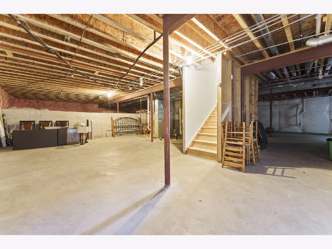
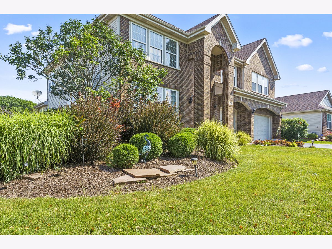
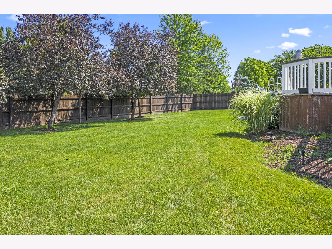
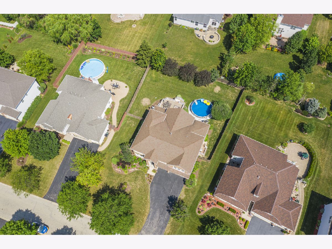
Room Specifics
Total Bedrooms: 4
Bedrooms Above Ground: 4
Bedrooms Below Ground: 0
Dimensions: —
Floor Type: Carpet
Dimensions: —
Floor Type: Carpet
Dimensions: —
Floor Type: Carpet
Full Bathrooms: 3
Bathroom Amenities: Whirlpool,Separate Shower,Double Sink,Soaking Tub
Bathroom in Basement: 0
Rooms: Bonus Room,Den,Deck,Eating Area,Foyer,Pantry
Basement Description: Unfinished,Bathroom Rough-In
Other Specifics
| 3 | |
| Concrete Perimeter | |
| Asphalt | |
| Deck, Storms/Screens | |
| Fenced Yard | |
| 85 X 160 X 81 X 29 X 160 | |
| Unfinished | |
| Full | |
| Vaulted/Cathedral Ceilings, Hardwood Floors, First Floor Laundry | |
| Range, Microwave, Dishwasher, Refrigerator, Disposal, Stainless Steel Appliance(s) | |
| Not in DB | |
| Park, Curbs, Sidewalks, Street Lights, Street Paved | |
| — | |
| — | |
| Wood Burning, Attached Fireplace Doors/Screen, Gas Starter |
Tax History
| Year | Property Taxes |
|---|---|
| 2011 | $12,634 |
| 2016 | $15,433 |
| 2021 | $11,479 |
Contact Agent
Nearby Similar Homes
Nearby Sold Comparables
Contact Agent
Listing Provided By
Keller Williams Infinity

