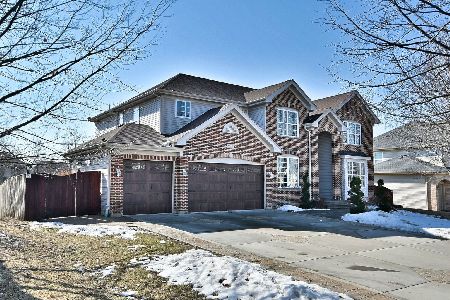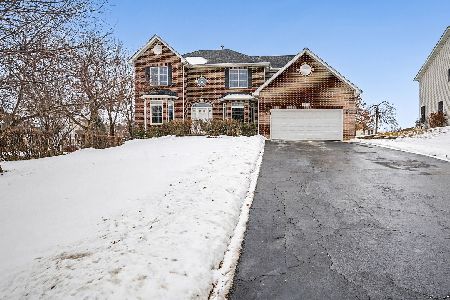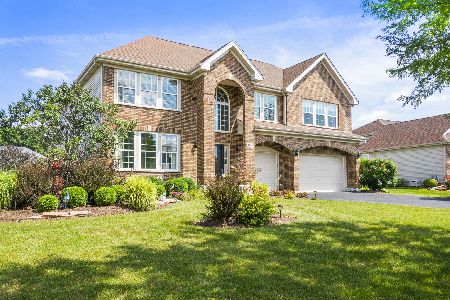5752 River Birch Drive, Hoffman Estates, Illinois 60192
$442,500
|
Sold
|
|
| Status: | Closed |
| Sqft: | 3,922 |
| Cost/Sqft: | $119 |
| Beds: | 5 |
| Baths: | 3 |
| Year Built: | 2005 |
| Property Taxes: | $15,433 |
| Days On Market: | 3935 |
| Lot Size: | 0,34 |
Description
Loaded with upgrades! Hardwood, stainless, 42" Cherry cabinetry, quartz countertops, volume ceilings, recessed lighting. Dramatic oak curved staircase. Master suite has enormous walk in closet, separate shower, dual sinks. 1/3 acre lot has fenced backyard with deck. 1st floor 5th BR or office, with full bath. Large laundry room. Basement has 9' ceilings & rough in. Dual HVAC
Property Specifics
| Single Family | |
| — | |
| — | |
| 2005 | |
| Full | |
| REGENCY D FULL BRICK FRNT | |
| No | |
| 0.34 |
| Cook | |
| White Oak | |
| 0 / Not Applicable | |
| None | |
| Lake Michigan | |
| Public Sewer | |
| 08930238 | |
| 06084080090000 |
Nearby Schools
| NAME: | DISTRICT: | DISTANCE: | |
|---|---|---|---|
|
Grade School
Timber Trails Elementary School |
46 | — | |
|
Middle School
Larsen Middle School |
46 | Not in DB | |
|
High School
Elgin High School |
46 | Not in DB | |
Property History
| DATE: | EVENT: | PRICE: | SOURCE: |
|---|---|---|---|
| 30 Dec, 2011 | Sold | $442,500 | MRED MLS |
| 30 Sep, 2011 | Under contract | $464,900 | MRED MLS |
| 11 Aug, 2011 | Listed for sale | $464,900 | MRED MLS |
| 10 Mar, 2016 | Sold | $442,500 | MRED MLS |
| 1 Feb, 2016 | Under contract | $465,000 | MRED MLS |
| — | Last price change | $475,000 | MRED MLS |
| 21 May, 2015 | Listed for sale | $495,000 | MRED MLS |
| 21 Sep, 2021 | Sold | $535,000 | MRED MLS |
| 6 Aug, 2021 | Under contract | $525,000 | MRED MLS |
| 29 Jul, 2021 | Listed for sale | $525,000 | MRED MLS |
Room Specifics
Total Bedrooms: 5
Bedrooms Above Ground: 5
Bedrooms Below Ground: 0
Dimensions: —
Floor Type: Carpet
Dimensions: —
Floor Type: Carpet
Dimensions: —
Floor Type: Carpet
Dimensions: —
Floor Type: —
Full Bathrooms: 3
Bathroom Amenities: Whirlpool,Separate Shower,Double Sink
Bathroom in Basement: 0
Rooms: Bedroom 5,Deck,Eating Area,Foyer,Mud Room,Pantry
Basement Description: Unfinished,Crawl,Bathroom Rough-In
Other Specifics
| 3 | |
| Concrete Perimeter | |
| Asphalt | |
| Deck | |
| Fenced Yard | |
| 82X151X110X154 | |
| Unfinished | |
| Full | |
| Vaulted/Cathedral Ceilings, Hardwood Floors, First Floor Bedroom, In-Law Arrangement, First Floor Laundry, First Floor Full Bath | |
| Range, Microwave, Dishwasher, Refrigerator, Disposal, Stainless Steel Appliance(s) | |
| Not in DB | |
| Sidewalks, Street Lights, Street Paved | |
| — | |
| — | |
| Attached Fireplace Doors/Screen, Gas Starter |
Tax History
| Year | Property Taxes |
|---|---|
| 2011 | $12,634 |
| 2016 | $15,433 |
| 2021 | $11,479 |
Contact Agent
Nearby Similar Homes
Nearby Sold Comparables
Contact Agent
Listing Provided By
RE/MAX Central Inc.











