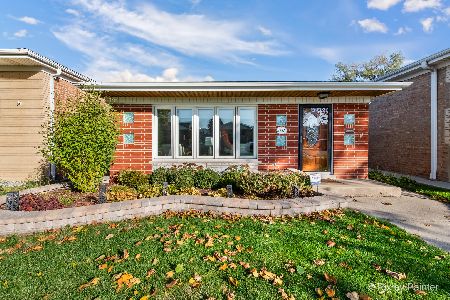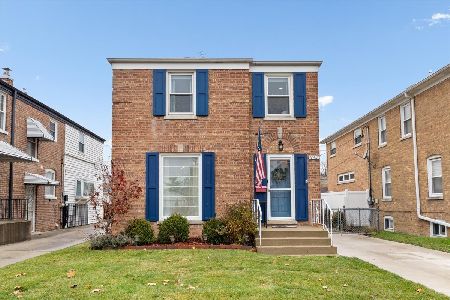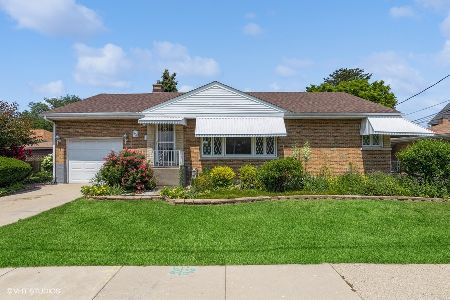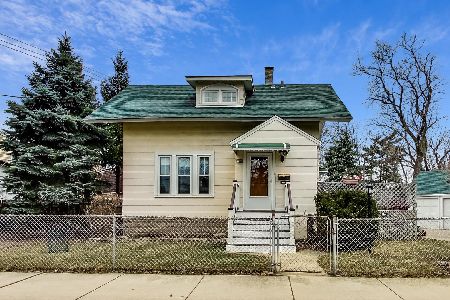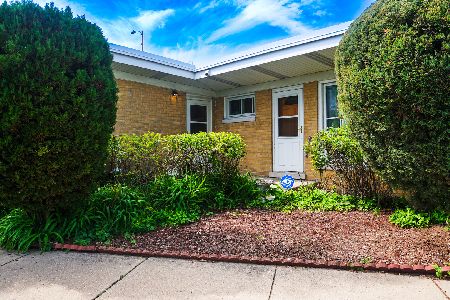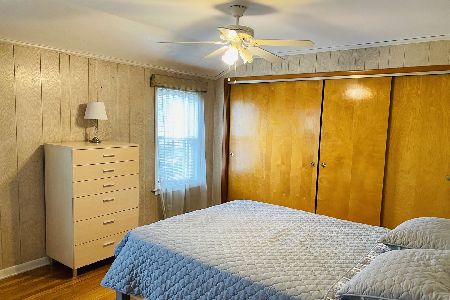5757 Nina Avenue, Norwood Park, Chicago, Illinois 60631
$800,000
|
Sold
|
|
| Status: | Closed |
| Sqft: | 4,902 |
| Cost/Sqft: | $167 |
| Beds: | 4 |
| Baths: | 4 |
| Year Built: | 1929 |
| Property Taxes: | $12,905 |
| Days On Market: | 1429 |
| Lot Size: | 0,19 |
Description
Norwood Park Beauty! Beautifully rehabbed in 2017 with all the amenities you have been looking for! Gracious living room with stained glass windows, stone fireplace, and beautiful windows! Banquet size dining room. Sunny white kitchen overlooks family room with open staircase to basement. Master retreat with large walk in closet, sitting area, and bath complete with double sinks, shower and separate bath. Finished basement includes guest bedroom, full bath, 2nd family room, billiards area, storage room.
Property Specifics
| Single Family | |
| — | |
| — | |
| 1929 | |
| — | |
| — | |
| No | |
| 0.19 |
| Cook | |
| — | |
| — / Not Applicable | |
| — | |
| — | |
| — | |
| 11316056 | |
| 13063120210000 |
Nearby Schools
| NAME: | DISTRICT: | DISTANCE: | |
|---|---|---|---|
|
Grade School
Norwood Park Elementary School |
299 | — | |
|
Middle School
Norwood Park Elementary School |
299 | Not in DB | |
|
High School
Taft High School |
299 | Not in DB | |
Property History
| DATE: | EVENT: | PRICE: | SOURCE: |
|---|---|---|---|
| 27 May, 2022 | Sold | $800,000 | MRED MLS |
| 27 Feb, 2022 | Under contract | $819,000 | MRED MLS |
| 24 Feb, 2022 | Listed for sale | $819,000 | MRED MLS |
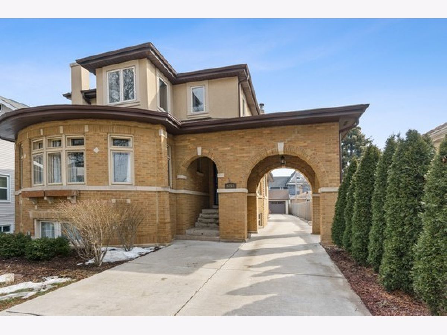
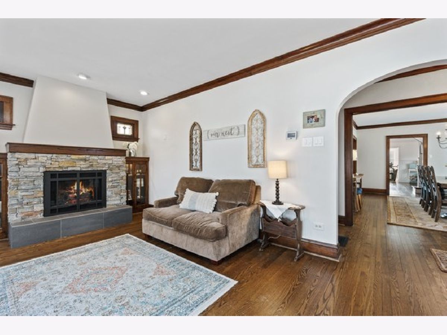
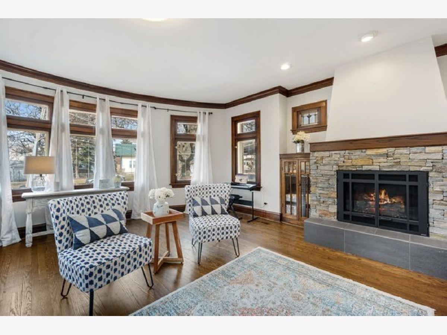
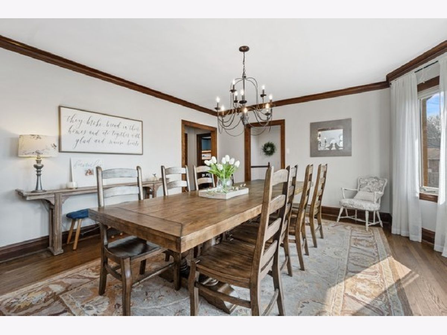
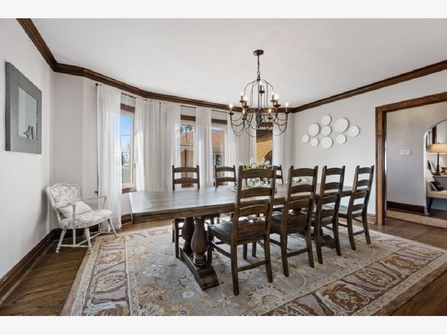
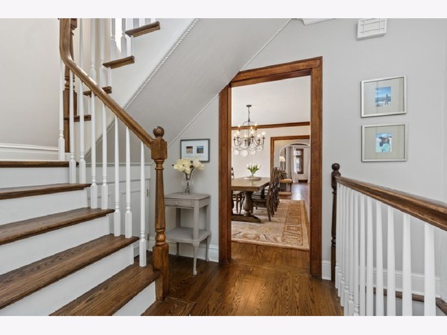
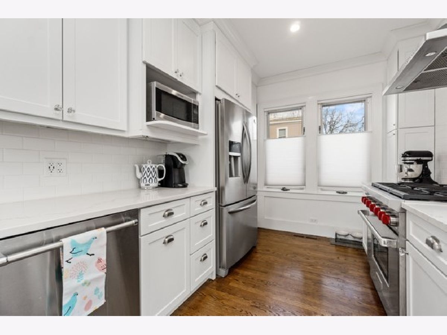
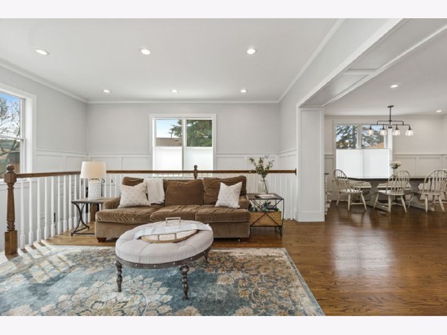
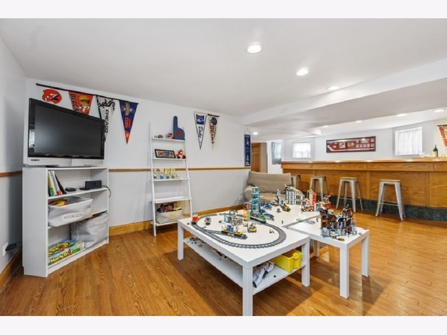
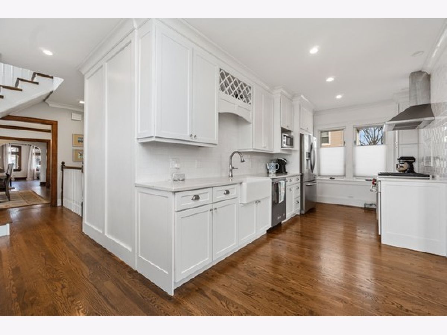
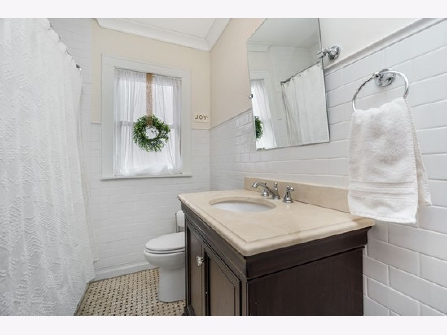
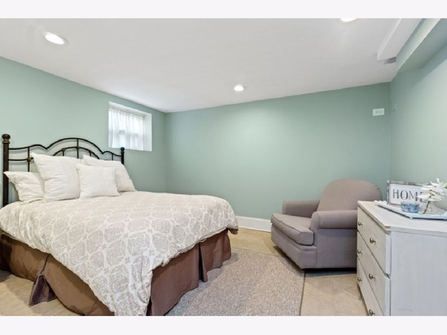
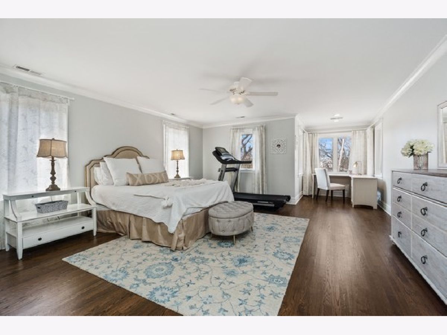
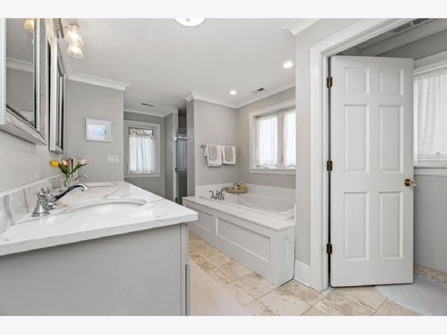
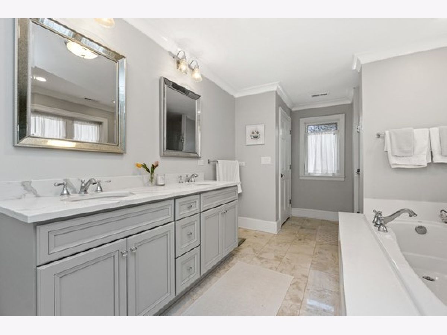
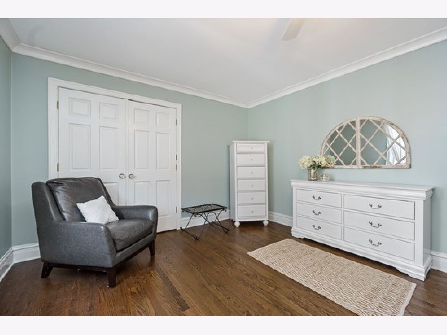
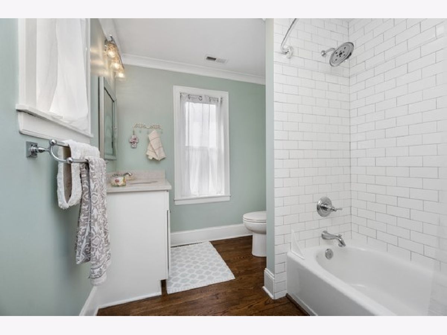
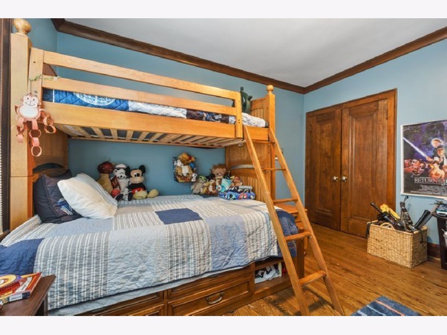
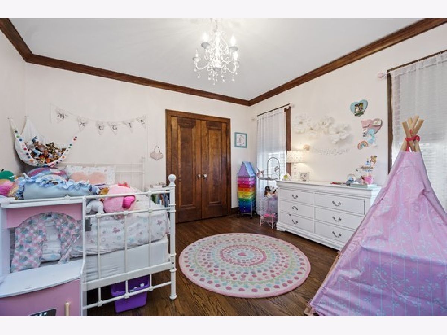
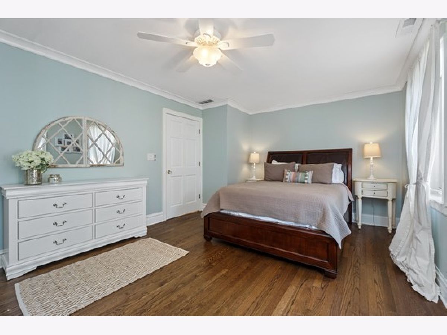
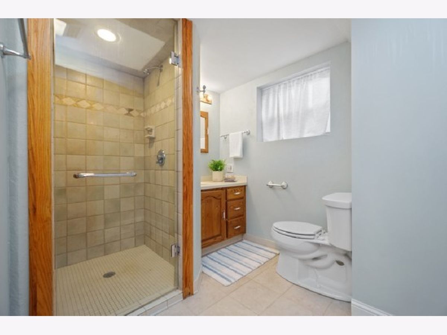
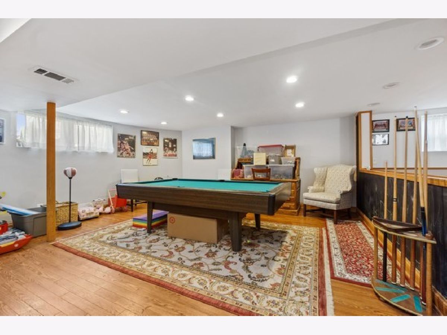
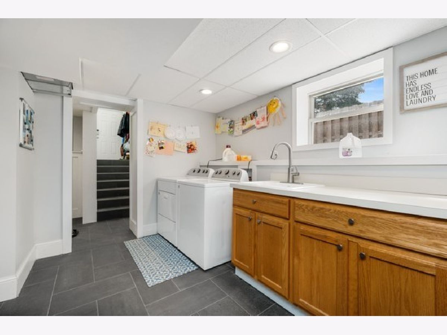
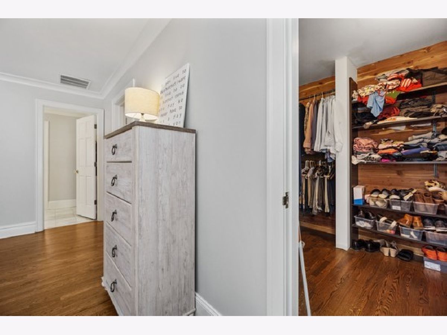
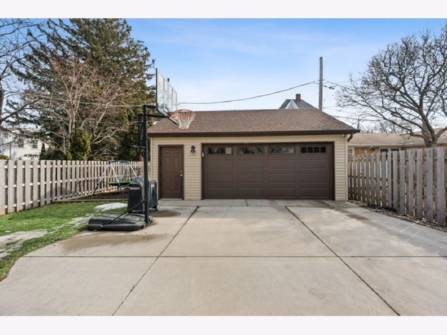
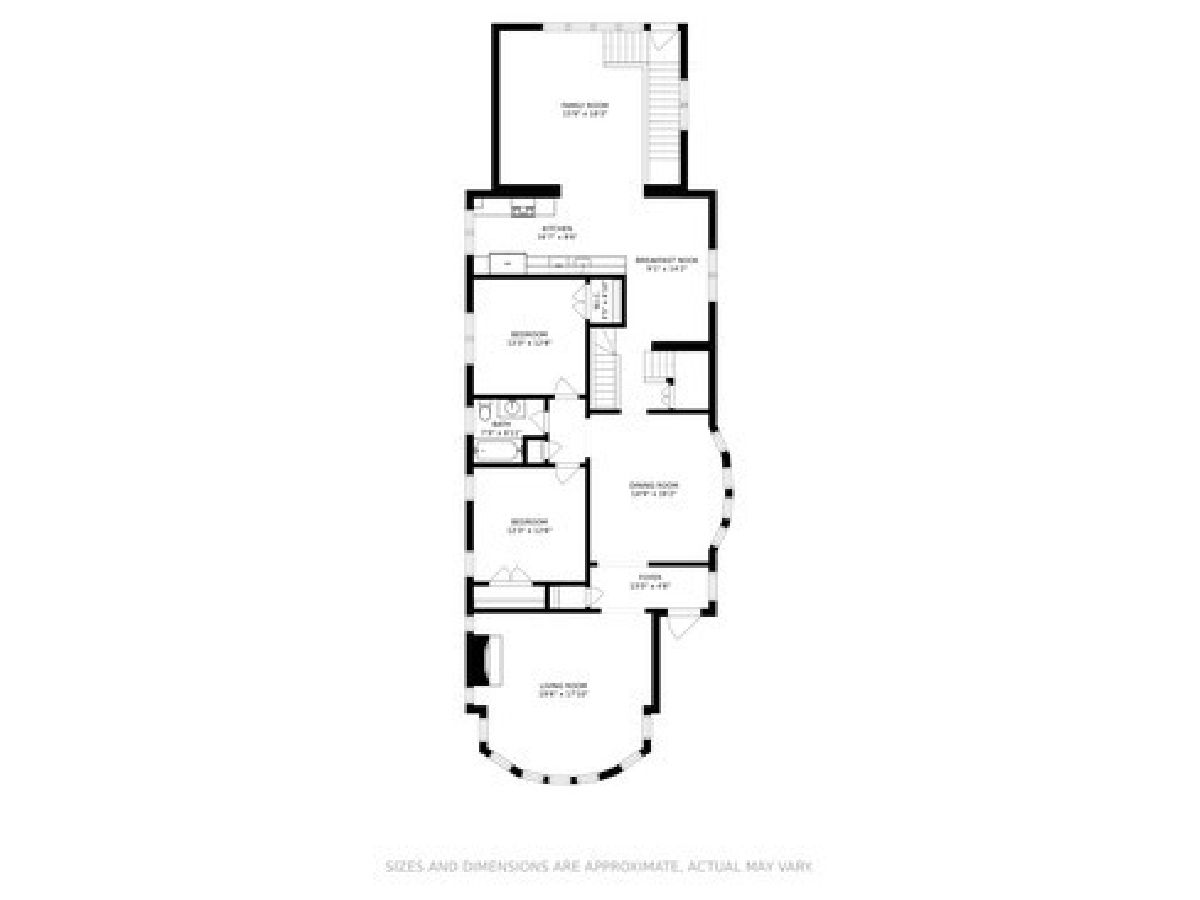
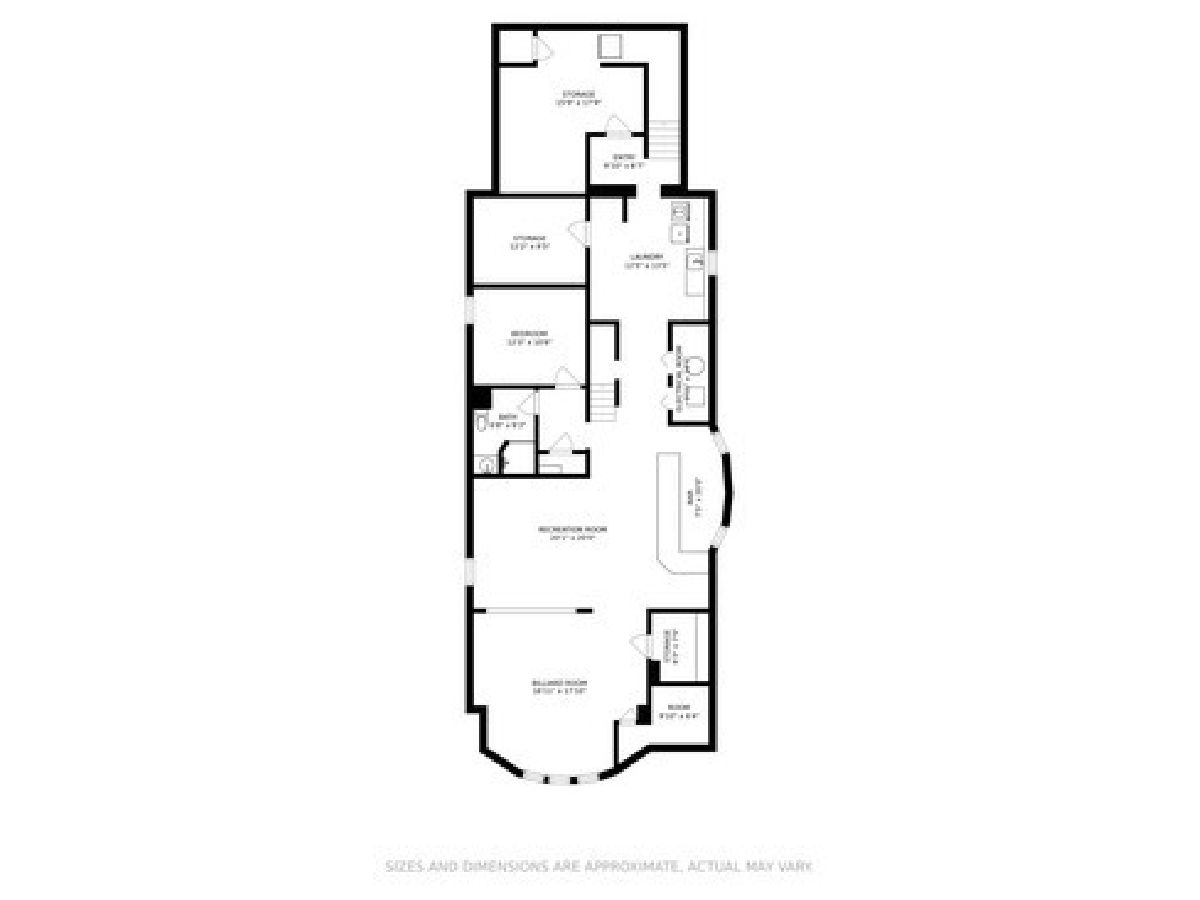
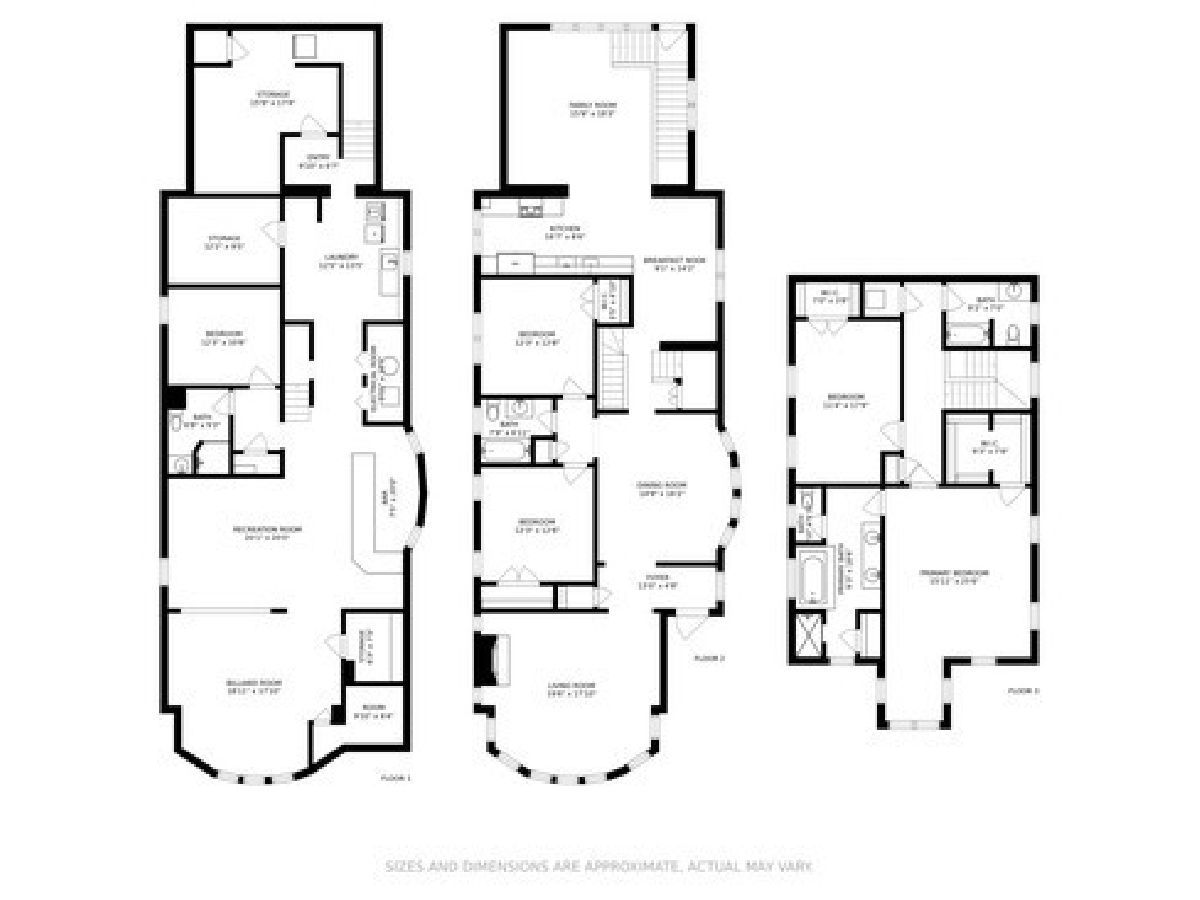
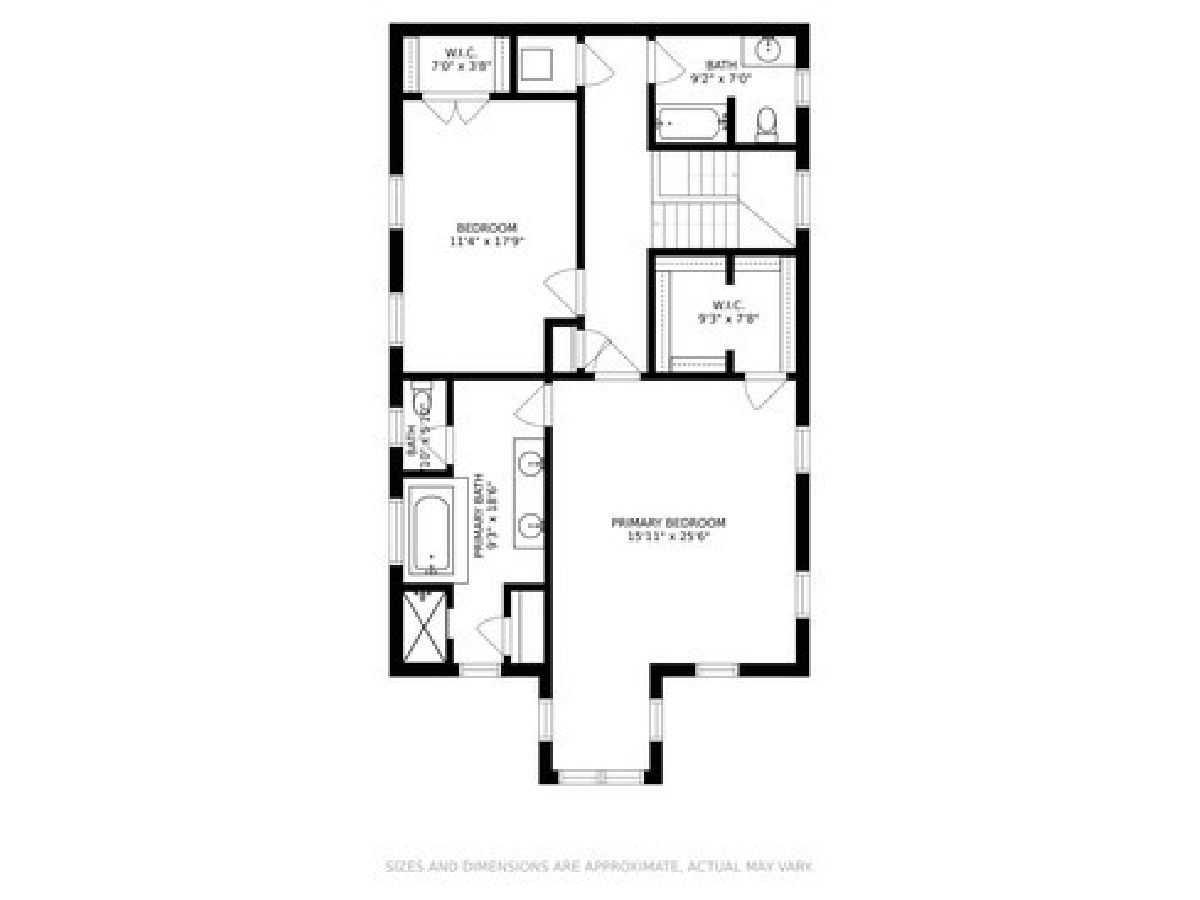
Room Specifics
Total Bedrooms: 5
Bedrooms Above Ground: 4
Bedrooms Below Ground: 1
Dimensions: —
Floor Type: —
Dimensions: —
Floor Type: —
Dimensions: —
Floor Type: —
Dimensions: —
Floor Type: —
Full Bathrooms: 4
Bathroom Amenities: Double Sink,Full Body Spray Shower,Soaking Tub
Bathroom in Basement: 1
Rooms: —
Basement Description: Finished
Other Specifics
| 2.5 | |
| — | |
| Concrete | |
| — | |
| — | |
| 8145 | |
| Unfinished | |
| — | |
| — | |
| — | |
| Not in DB | |
| — | |
| — | |
| — | |
| — |
Tax History
| Year | Property Taxes |
|---|---|
| 2022 | $12,905 |
Contact Agent
Nearby Similar Homes
Nearby Sold Comparables
Contact Agent
Listing Provided By
@properties Christie's International Real Estate

