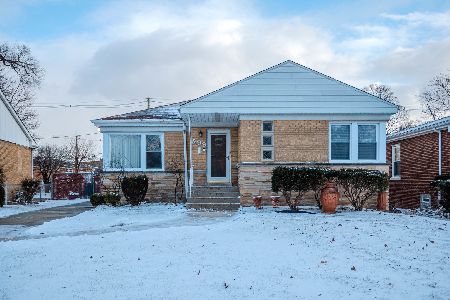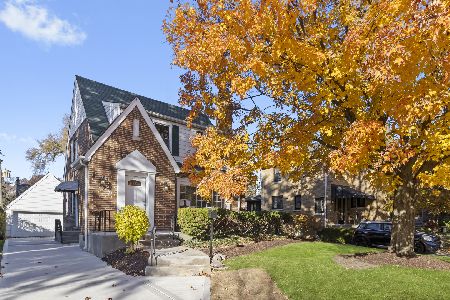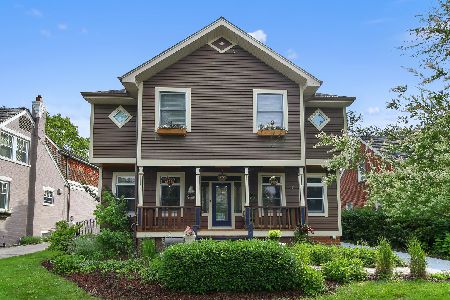580 Selborne Road, Riverside, Illinois 60546
$715,000
|
Sold
|
|
| Status: | Closed |
| Sqft: | 2,297 |
| Cost/Sqft: | $316 |
| Beds: | 3 |
| Baths: | 4 |
| Year Built: | 2004 |
| Property Taxes: | $15,041 |
| Days On Market: | 188 |
| Lot Size: | 0,18 |
Description
Welcome to this stunning custom-built home nestled in the highly sought-after town of Riverside! Thoughtfully designed and beautifully maintained, this light-filled residence offers an inviting open-concept first floor-perfect for everyday living and entertaining. The spacious living and dining areas flow seamlessly into a chef's kitchen, complete with exquisite custom woodwork, an oversized wood island, a generous walk-in pantry, and a full bath complete the main level. Throughout the home, enjoy the comfort of radiant heated floors, with each room individually controlled for ultimate convenience. Upstairs, discover a serene primary suite, adorned with skylights that flood the space with natural light, making this room an enchanting sanctuary. Two additional capacious bedrooms with ample closet space, a convenient laundry area, and full hallway closets, round out the upper floor. Storage is abundant, thanks to easy attic access from a pull-down stairs, and additional space can be utilized in the finished basement. The basement itself is a versatile area-ideal for a family room, recreation space, home gym, or work-from-home setup. This home was thoughtfully rebuilt from the foundation up in 2004 and boasts impressive mechanical updates and features, including: a new sewer line from street to home (2004), backup house generator, two sump pumps for peace of mind, gas line hook-up on the back porch for grilling, radiant heating system designed to reduce furnace use and keep utility costs down. Every detail of this home reflects quality, comfort, and modern elegance; all set in the picturesque and historic community of Riverside-known for its charming architecture, vibrant downtown, incredible culture and lovely greenspaces. Don't miss the opportunity to make this beautiful property your next home!
Property Specifics
| Single Family | |
| — | |
| — | |
| 2004 | |
| — | |
| — | |
| No | |
| 0.18 |
| Cook | |
| — | |
| 0 / Not Applicable | |
| — | |
| — | |
| — | |
| 12407329 | |
| 15254040070000 |
Nearby Schools
| NAME: | DISTRICT: | DISTANCE: | |
|---|---|---|---|
|
Grade School
A F Ames Elementary School |
96 | — | |
|
Middle School
L J Hauser Junior High School |
96 | Not in DB | |
|
High School
Riverside Brookfield Twp Senior |
208 | Not in DB | |
Property History
| DATE: | EVENT: | PRICE: | SOURCE: |
|---|---|---|---|
| 14 Aug, 2020 | Sold | $555,000 | MRED MLS |
| 6 Jul, 2020 | Under contract | $599,000 | MRED MLS |
| 1 Jul, 2020 | Listed for sale | $599,000 | MRED MLS |
| 25 Aug, 2025 | Sold | $715,000 | MRED MLS |
| 19 Jul, 2025 | Under contract | $725,000 | MRED MLS |
| 17 Jul, 2025 | Listed for sale | $725,000 | MRED MLS |
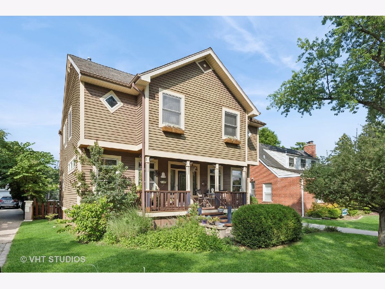
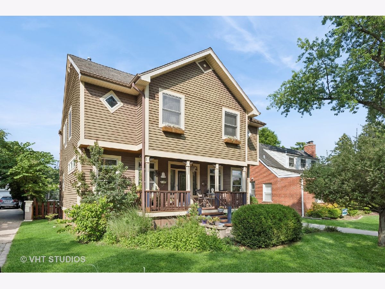
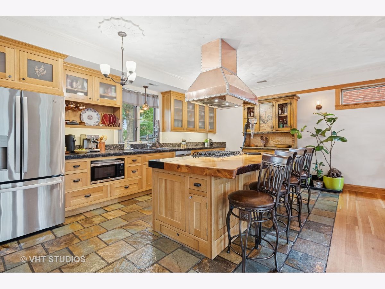
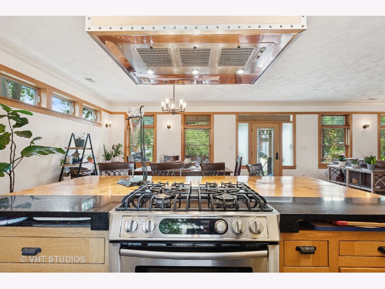
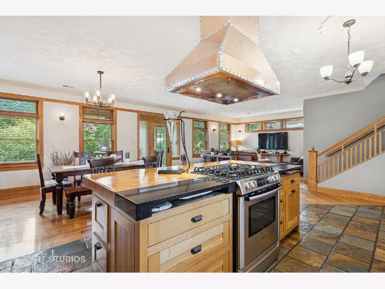
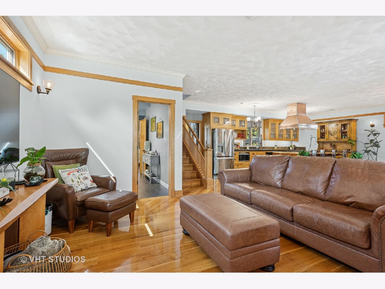
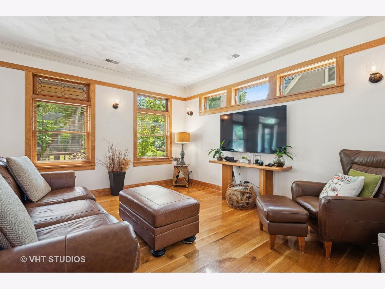
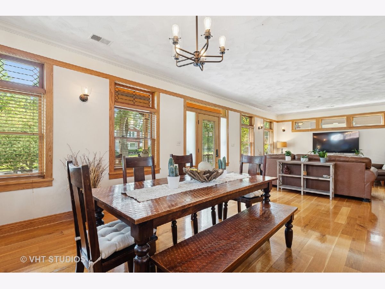
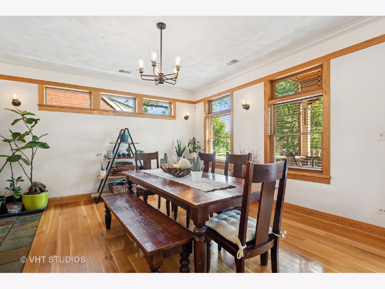
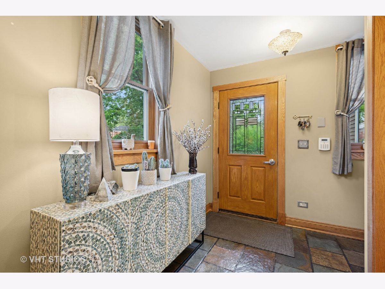
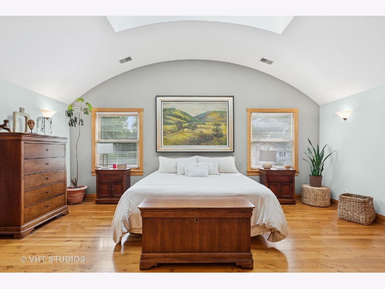
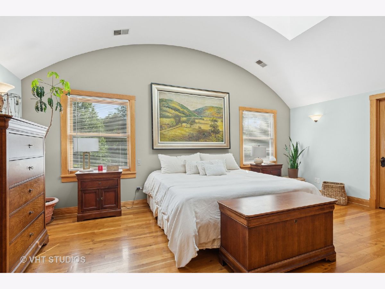
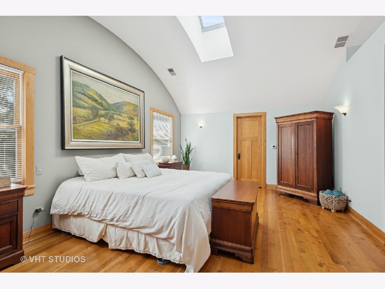
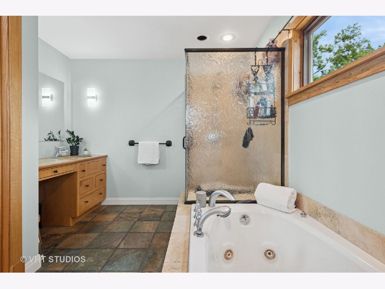
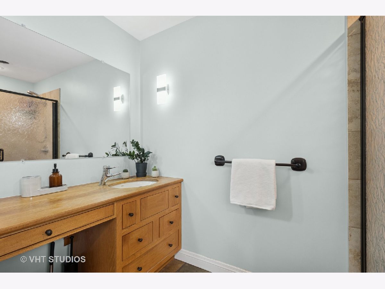
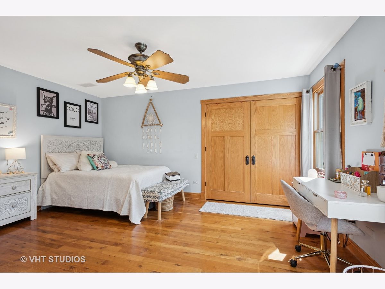
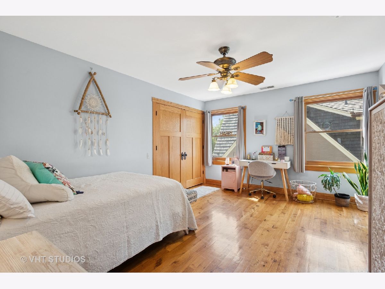
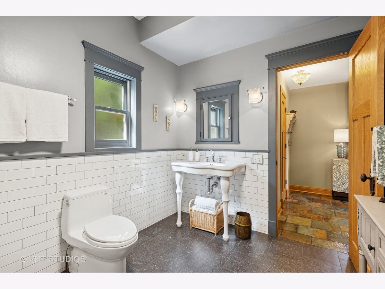
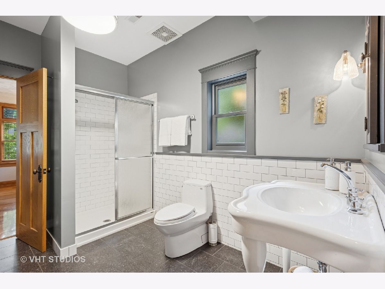
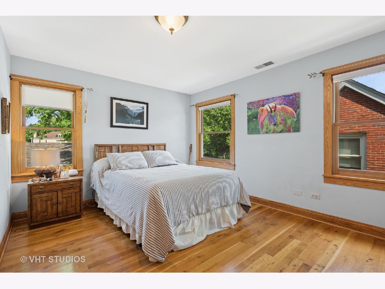
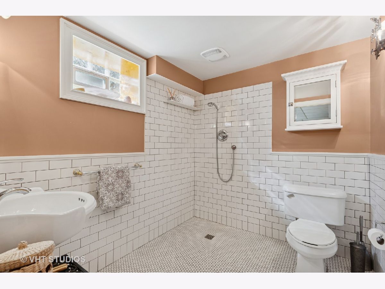
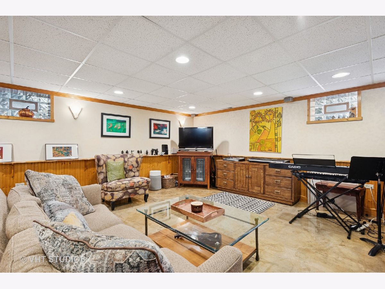
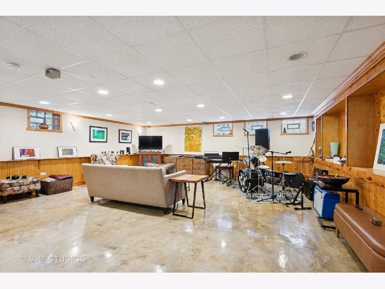
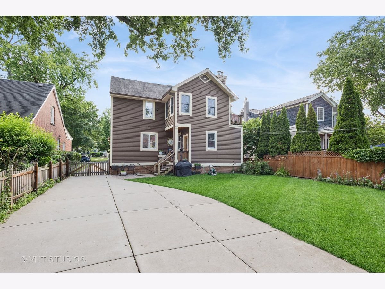
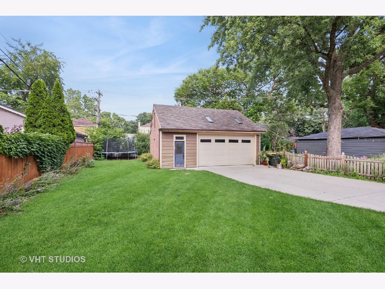
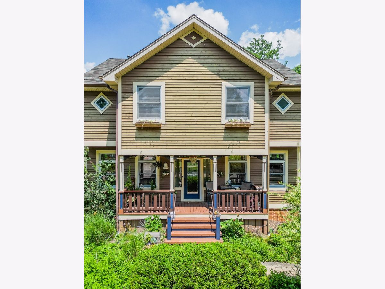
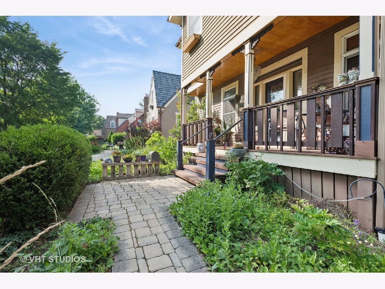
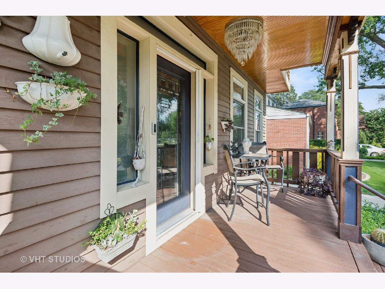
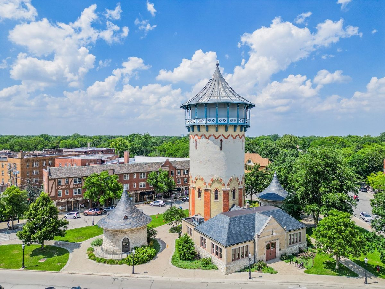
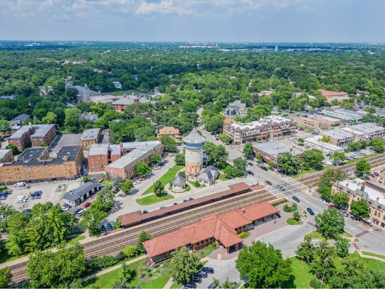
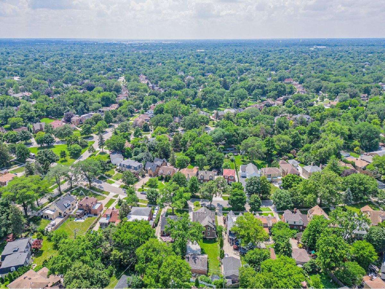
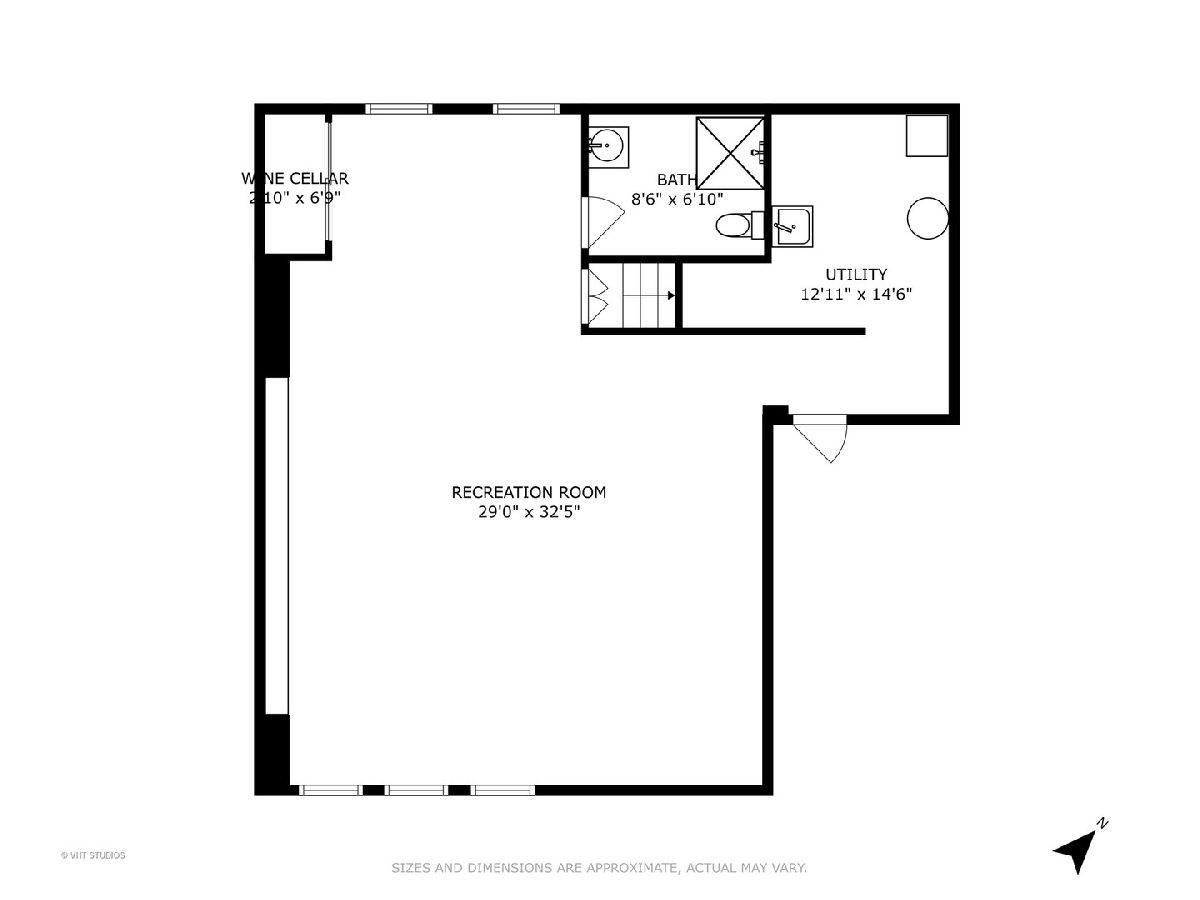
Room Specifics
Total Bedrooms: 3
Bedrooms Above Ground: 3
Bedrooms Below Ground: 0
Dimensions: —
Floor Type: —
Dimensions: —
Floor Type: —
Full Bathrooms: 4
Bathroom Amenities: Whirlpool,Separate Shower,Accessible Shower,No Tub
Bathroom in Basement: 1
Rooms: —
Basement Description: —
Other Specifics
| 2 | |
| — | |
| — | |
| — | |
| — | |
| 50 X 158 X 55 X 145 | |
| Full,Pull Down Stair,Unfinished | |
| — | |
| — | |
| — | |
| Not in DB | |
| — | |
| — | |
| — | |
| — |
Tax History
| Year | Property Taxes |
|---|---|
| 2020 | $15,635 |
| 2025 | $15,041 |
Contact Agent
Nearby Similar Homes
Nearby Sold Comparables
Contact Agent
Listing Provided By
Baird & Warner


