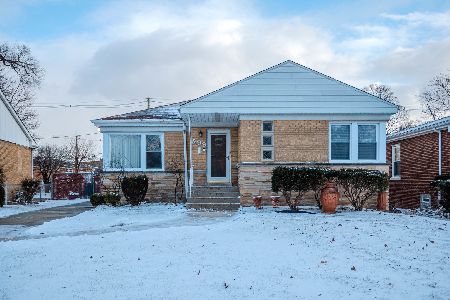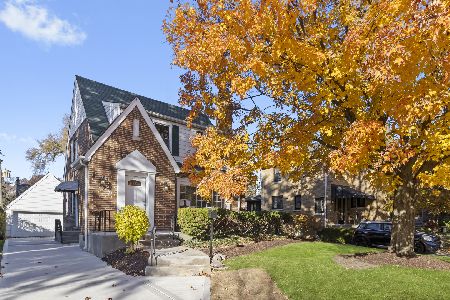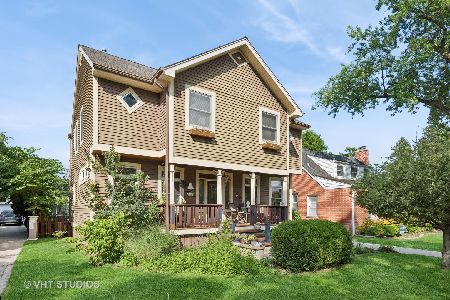580 Selborne Road, Riverside, Illinois 60546
$555,000
|
Sold
|
|
| Status: | Closed |
| Sqft: | 2,297 |
| Cost/Sqft: | $261 |
| Beds: | 3 |
| Baths: | 3 |
| Year Built: | 2004 |
| Property Taxes: | $15,635 |
| Days On Market: | 2030 |
| Lot Size: | 0,18 |
Description
Take a look inside this beautiful home built in 2004 from the foundation up-This home will amaze you at every turn from the open living floor plan to top of the line mechanicals-Custom quarter sawn white oak kitchen cabinetry with granite counters, pine & granite island, Bosch gas cooktop with electric oven-Hardwood floors throughout-A full bathroom on every level-Master bedroom suite with walk in closet-2nd floor laundry-Skylights with mechanical rain sensor closers-Tons of closet & storage space-Separate furnace & central air for 1st & 2nd levels-In floor radiant heat on all levels-200 AMP electric service plus natural gas generator-Full attic for more storage-Slate flooring in kitchen & mudroom-Finished basement-Heated huge brick 2 car garage with walk up attic-New concrete driveway-A gem of a house that is hard to beat-Great schools-Easy commute to downtown by car or Metra-Come and enjoy years of care free living and all that Riverside has to offer!!!
Property Specifics
| Single Family | |
| — | |
| Prairie | |
| 2004 | |
| Full,Walkout | |
| — | |
| No | |
| 0.18 |
| Cook | |
| — | |
| 0 / Not Applicable | |
| None | |
| Lake Michigan | |
| Public Sewer | |
| 10766630 | |
| 15254040070000 |
Nearby Schools
| NAME: | DISTRICT: | DISTANCE: | |
|---|---|---|---|
|
High School
Riverside Brookfield Twp Senior |
208 | Not in DB | |
Property History
| DATE: | EVENT: | PRICE: | SOURCE: |
|---|---|---|---|
| 14 Aug, 2020 | Sold | $555,000 | MRED MLS |
| 6 Jul, 2020 | Under contract | $599,000 | MRED MLS |
| 1 Jul, 2020 | Listed for sale | $599,000 | MRED MLS |
| 25 Aug, 2025 | Sold | $715,000 | MRED MLS |
| 19 Jul, 2025 | Under contract | $725,000 | MRED MLS |
| 17 Jul, 2025 | Listed for sale | $725,000 | MRED MLS |
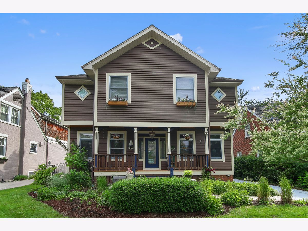
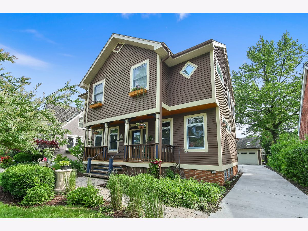
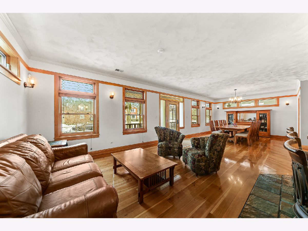
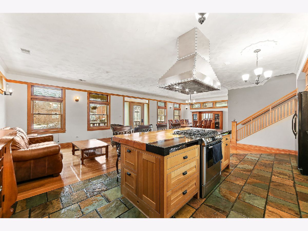
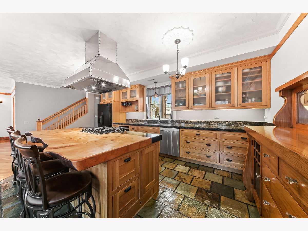
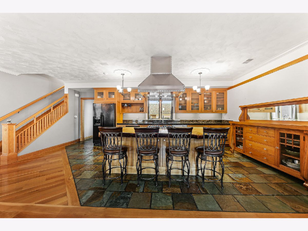
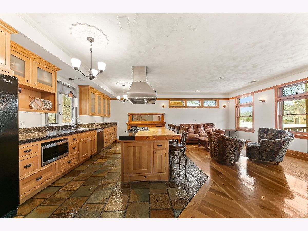
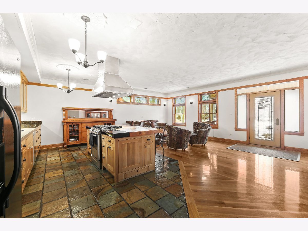
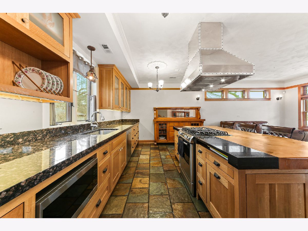
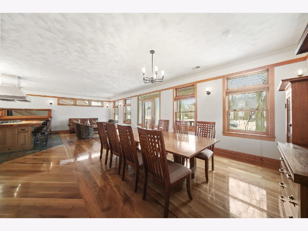
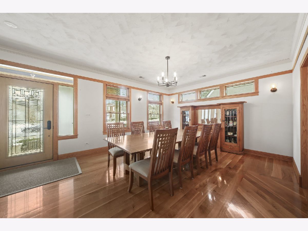
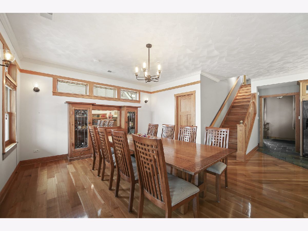
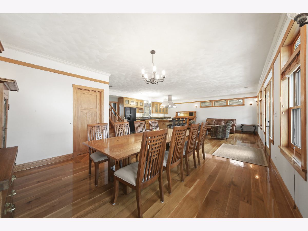
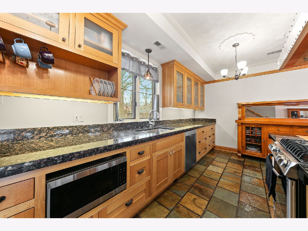
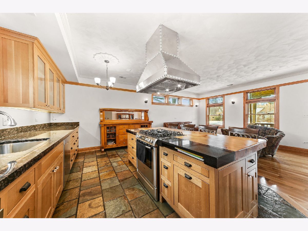
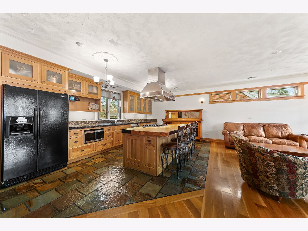
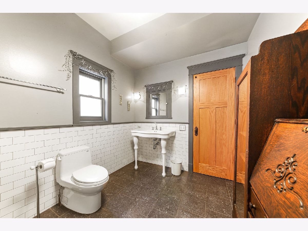
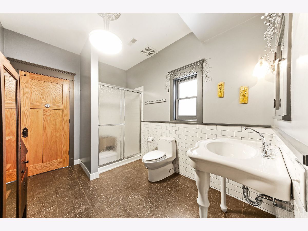
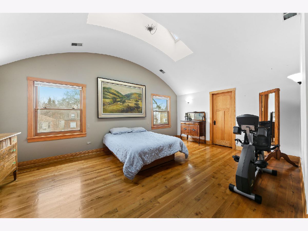
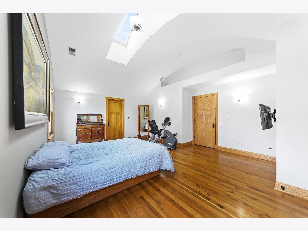
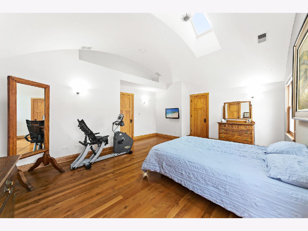
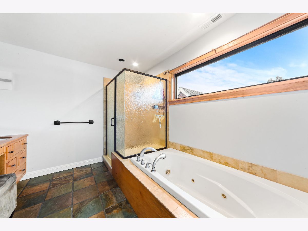
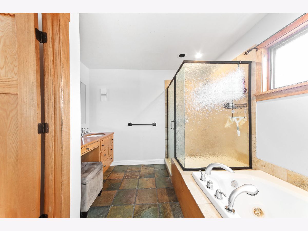
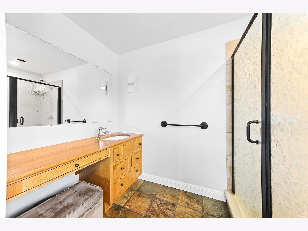
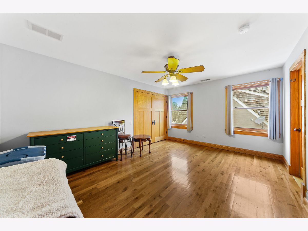
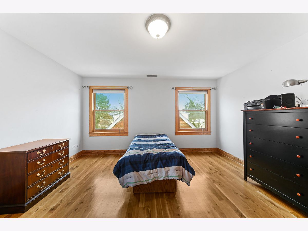
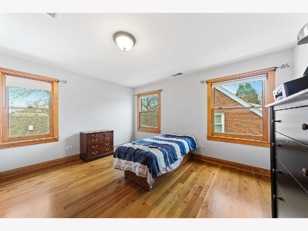
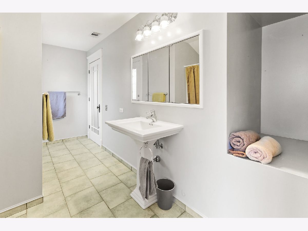
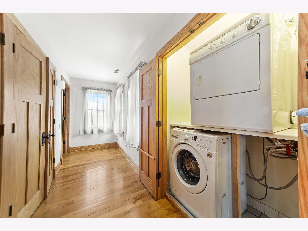
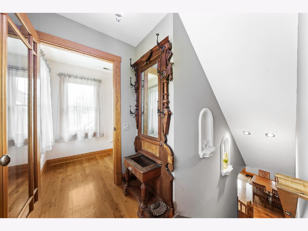
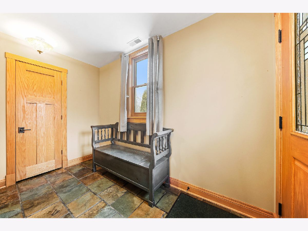
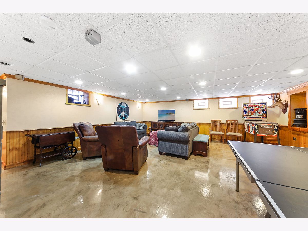
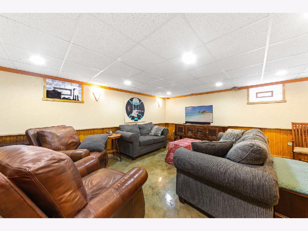
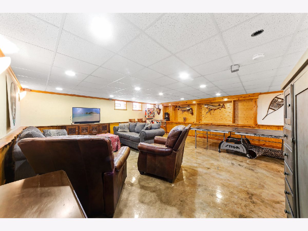
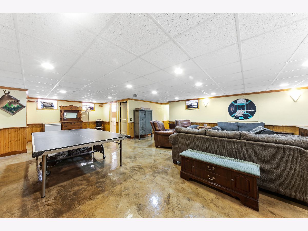
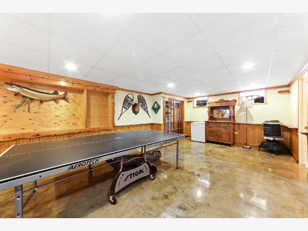
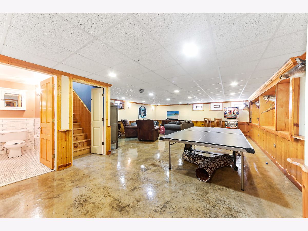
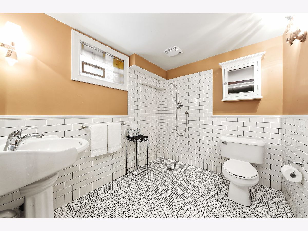
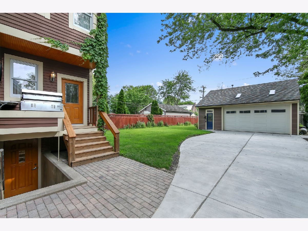
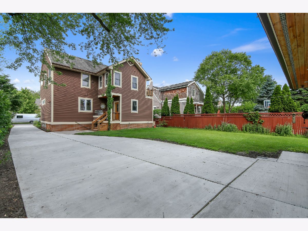
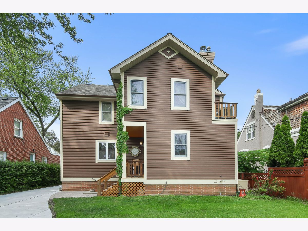
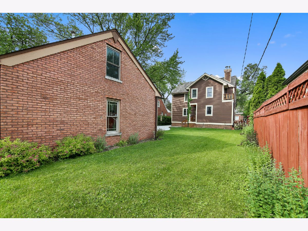
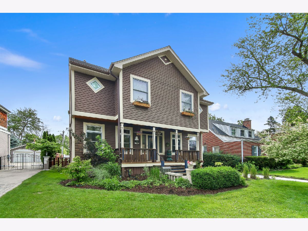
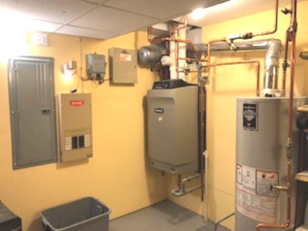
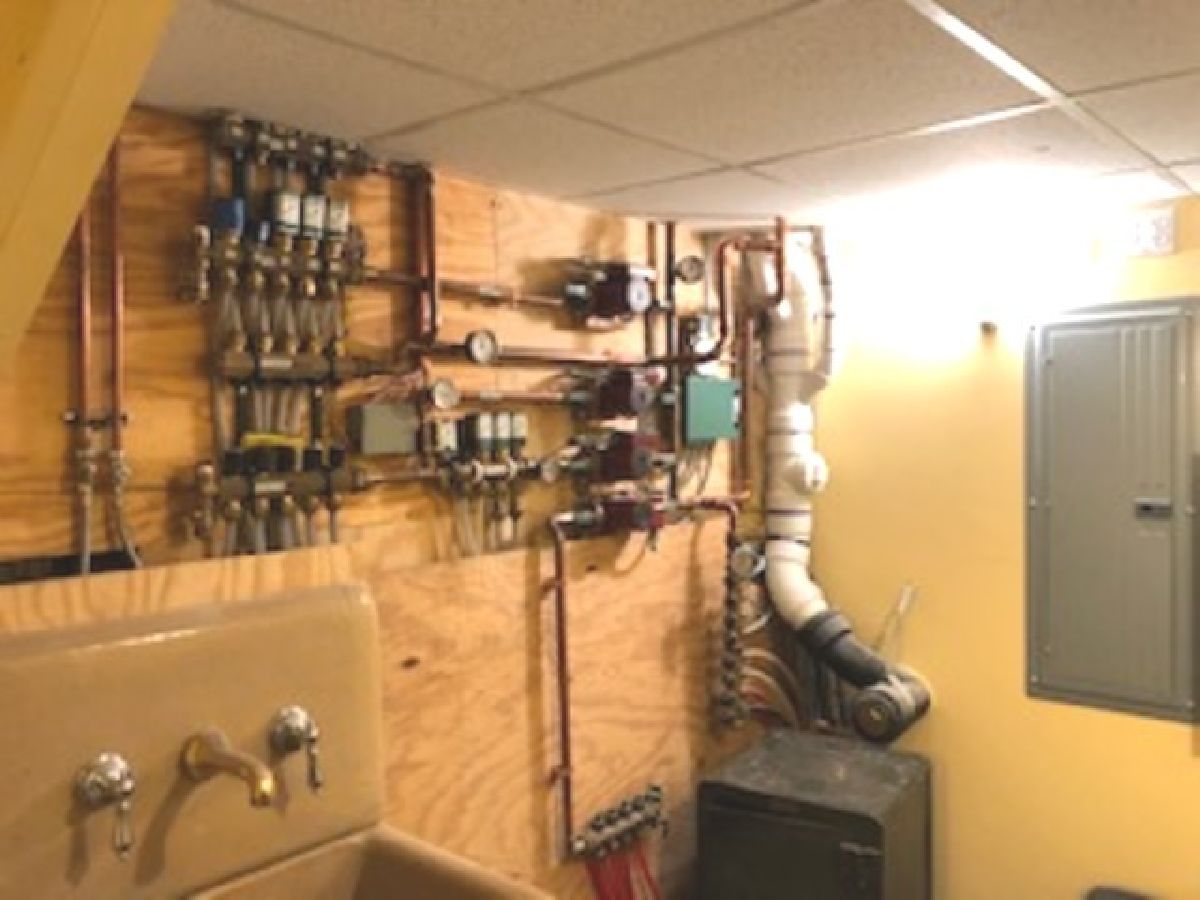
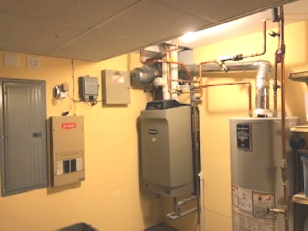
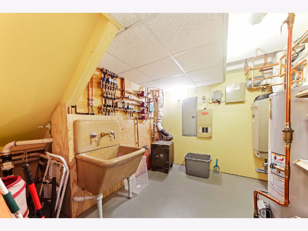
Room Specifics
Total Bedrooms: 3
Bedrooms Above Ground: 3
Bedrooms Below Ground: 0
Dimensions: —
Floor Type: Hardwood
Dimensions: —
Floor Type: Hardwood
Full Bathrooms: 3
Bathroom Amenities: Whirlpool,Separate Shower,Handicap Shower,No Tub
Bathroom in Basement: 1
Rooms: No additional rooms
Basement Description: Finished,Exterior Access
Other Specifics
| 2 | |
| Concrete Perimeter | |
| Concrete | |
| Balcony, Porch, Storms/Screens, Outdoor Grill | |
| — | |
| 50 X 158 X 55 X 145 | |
| Full,Pull Down Stair,Unfinished | |
| Full | |
| Skylight(s), Hardwood Floors, Heated Floors, Second Floor Laundry, First Floor Full Bath, Walk-In Closet(s) | |
| Range, Microwave, Dishwasher, Refrigerator, Washer, Dryer, Cooktop, Built-In Oven, Range Hood | |
| Not in DB | |
| — | |
| — | |
| — | |
| — |
Tax History
| Year | Property Taxes |
|---|---|
| 2020 | $15,635 |
| 2025 | $15,041 |
Contact Agent
Nearby Similar Homes
Nearby Sold Comparables
Contact Agent
Listing Provided By
RE/MAX Partners


