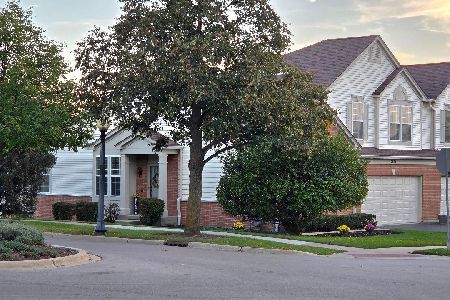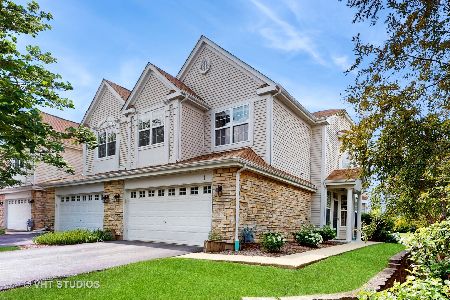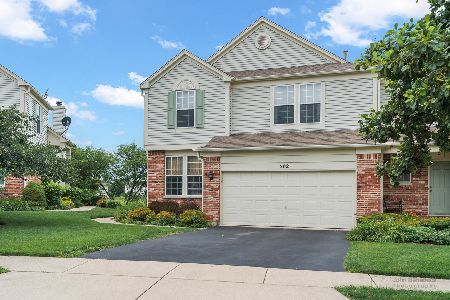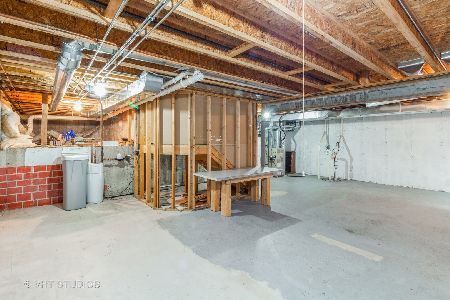582 Woods Creek Lane, Algonquin, Illinois 60102
$190,000
|
Sold
|
|
| Status: | Closed |
| Sqft: | 1,800 |
| Cost/Sqft: | $119 |
| Beds: | 3 |
| Baths: | 3 |
| Year Built: | 2002 |
| Property Taxes: | $5,122 |
| Days On Market: | 5619 |
| Lot Size: | 0,00 |
Description
**$10,000 Price Adjustment PREMIUM LOCATION! Very Private. Gorgeous End Unit. 2 Story Family Room with Corner Fireplace. Upgraded Kitchen with 42" Maple Cabs and Hardwood Floor, Deluxe Master Bath (Soaker Tub and Separate Shower). First Floor Office/Den. English (Lookout) Basement. Move in Ready!! ***$1500 Buyer Closing Cost Incentive Upon Successful Closing***
Property Specifics
| Condos/Townhomes | |
| — | |
| — | |
| 2002 | |
| English | |
| — | |
| No | |
| — |
| Mc Henry | |
| Creekside Meadows | |
| 148 / Monthly | |
| Insurance,Exterior Maintenance,Lawn Care,Snow Removal | |
| Community Well | |
| Public Sewer | |
| 07594535 | |
| 1930378015 |
Nearby Schools
| NAME: | DISTRICT: | DISTANCE: | |
|---|---|---|---|
|
Middle School
Westfield Community School |
300 | Not in DB | |
|
High School
H D Jacobs High School |
300 | Not in DB | |
Property History
| DATE: | EVENT: | PRICE: | SOURCE: |
|---|---|---|---|
| 18 Mar, 2011 | Sold | $190,000 | MRED MLS |
| 19 Jan, 2011 | Under contract | $215,000 | MRED MLS |
| — | Last price change | $225,000 | MRED MLS |
| 28 Jul, 2010 | Listed for sale | $225,000 | MRED MLS |
| 10 Jun, 2015 | Sold | $210,000 | MRED MLS |
| 11 Apr, 2015 | Under contract | $225,000 | MRED MLS |
| 9 Mar, 2015 | Listed for sale | $225,000 | MRED MLS |
| 17 Oct, 2025 | Sold | $380,000 | MRED MLS |
| 9 Sep, 2025 | Under contract | $379,000 | MRED MLS |
| 3 Sep, 2025 | Listed for sale | $379,000 | MRED MLS |
Room Specifics
Total Bedrooms: 3
Bedrooms Above Ground: 3
Bedrooms Below Ground: 0
Dimensions: —
Floor Type: Carpet
Dimensions: —
Floor Type: Carpet
Full Bathrooms: 3
Bathroom Amenities: Separate Shower,Double Sink
Bathroom in Basement: 0
Rooms: Den
Basement Description: Unfinished
Other Specifics
| 2 | |
| Concrete Perimeter | |
| Asphalt | |
| Deck, Storms/Screens, End Unit | |
| Forest Preserve Adjacent | |
| COMMON | |
| — | |
| Full | |
| Vaulted/Cathedral Ceilings, Hardwood Floors, Laundry Hook-Up in Unit, Storage | |
| — | |
| Not in DB | |
| — | |
| — | |
| — | |
| Wood Burning Stove, Gas Starter |
Tax History
| Year | Property Taxes |
|---|---|
| 2011 | $5,122 |
| 2015 | $6,357 |
| 2025 | $7,464 |
Contact Agent
Nearby Similar Homes
Nearby Sold Comparables
Contact Agent
Listing Provided By
RE/MAX Unlimited Northwest









