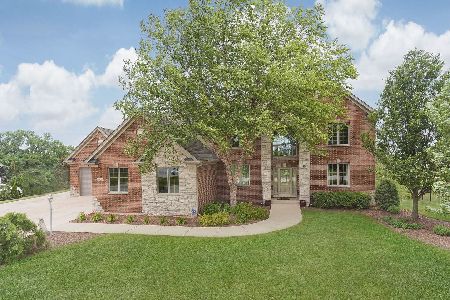5812 Audrey Avenue, Yorkville, Illinois 60560
$435,000
|
Sold
|
|
| Status: | Closed |
| Sqft: | 3,339 |
| Cost/Sqft: | $136 |
| Beds: | 4 |
| Baths: | 4 |
| Year Built: | 2004 |
| Property Taxes: | $12,499 |
| Days On Market: | 2051 |
| Lot Size: | 1,18 |
Description
LIKE NEW! Stately, elegant residence with extensive detailing throughout. Four bedrooms, four baths, first floor den/5th bedroom. Two story family room with fireplace with two levels of windows, ceiling fan and can lights overlooks large lot with mature evergreens. Enjoy east exposure in the kitchen, dining area, family room and den. Generously sized kitchen includes cherry cabinets, granite countertops, extra large kitchen island for food preparation or other activities, stainless steel appliances and five burner gas cooktop with hood, three sided walk-in-pantry with upper and lower cherry cabinets, granite countertops to match kitchen. Elegant large master suite with coffered ceiling and fan. One separate upstairs bedroom has en suite bath and walk-in closet. First floor mudroom, second floor laundry. All rooms have ceiling lights. Many new features include: carpet in family room, air conditioning compressor, two new energy efficient hot water heaters, Culligan water treatment equipment, screens throughout, basement windows and window wells. Please view remarks included with photos for expanded information.
Property Specifics
| Single Family | |
| — | |
| Georgian | |
| 2004 | |
| Full | |
| — | |
| No | |
| 1.18 |
| Kendall | |
| Fields Of Farm Colony | |
| 400 / Annual | |
| Insurance,Other | |
| Private Well | |
| Septic-Private | |
| 10749434 | |
| 0235432014 |
Nearby Schools
| NAME: | DISTRICT: | DISTANCE: | |
|---|---|---|---|
|
Grade School
Circle Center Grade School |
115 | — | |
|
Middle School
Yorkville Middle School |
115 | Not in DB | |
|
High School
Yorkville High School |
115 | Not in DB | |
Property History
| DATE: | EVENT: | PRICE: | SOURCE: |
|---|---|---|---|
| 30 Sep, 2020 | Sold | $435,000 | MRED MLS |
| 18 Aug, 2020 | Under contract | $454,900 | MRED MLS |
| — | Last price change | $464,900 | MRED MLS |
| 16 Jun, 2020 | Listed for sale | $464,900 | MRED MLS |
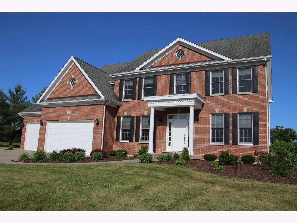
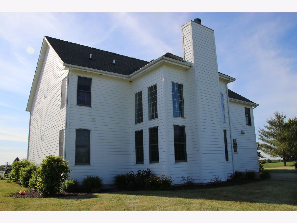
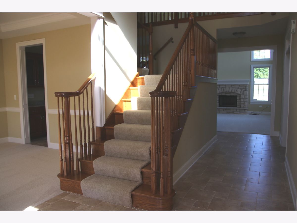
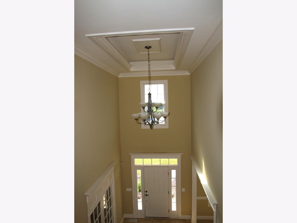
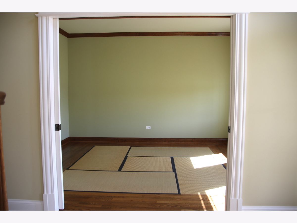
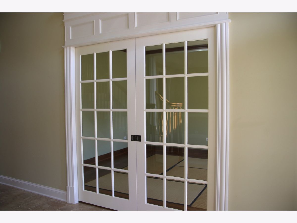
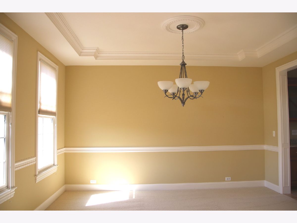
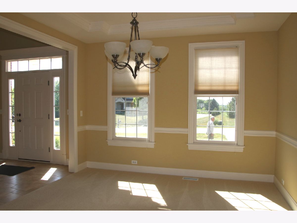
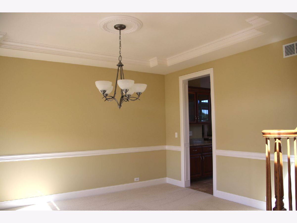
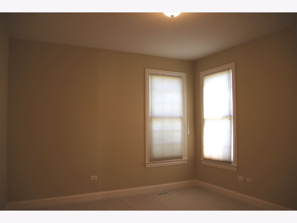
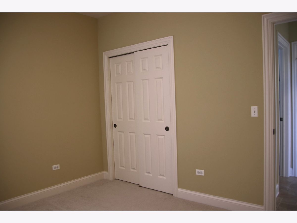
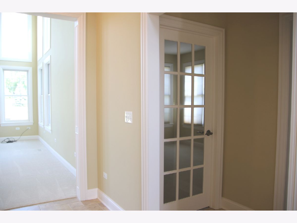
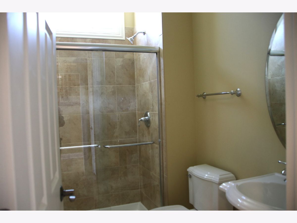
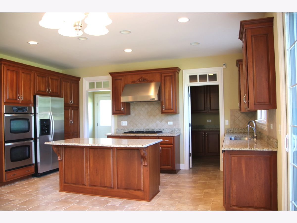
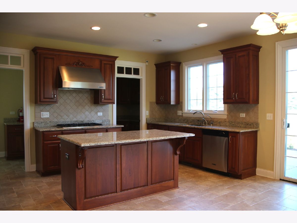
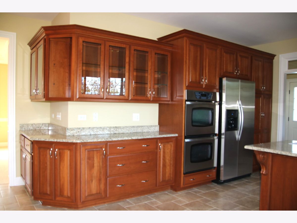
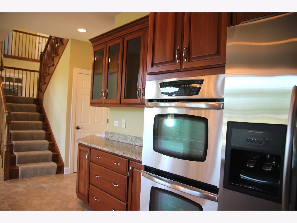
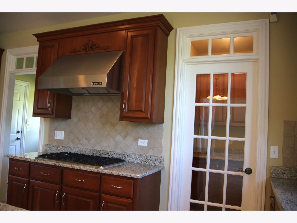
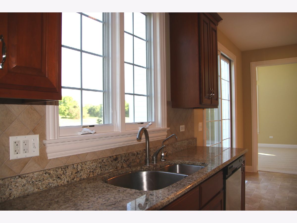
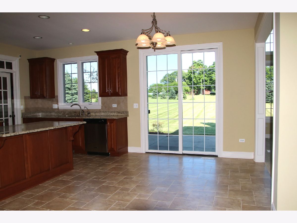
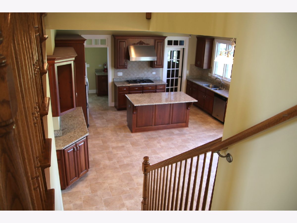
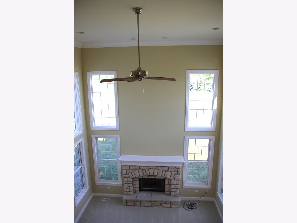
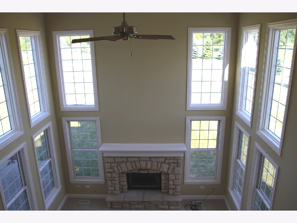
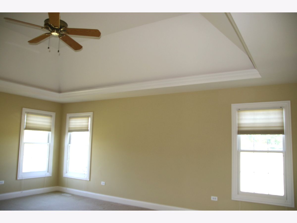
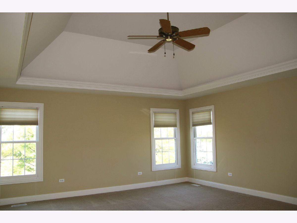
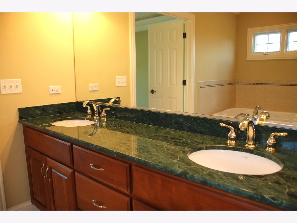
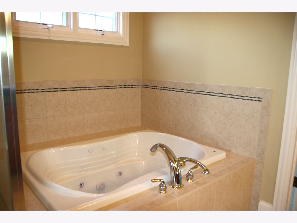
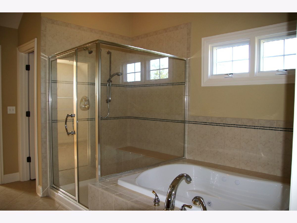
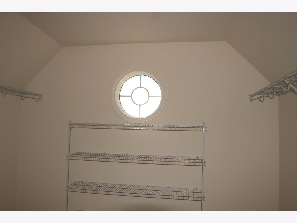
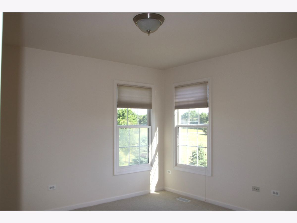
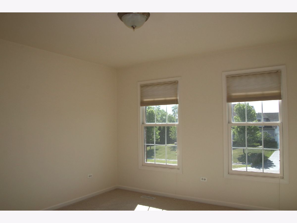
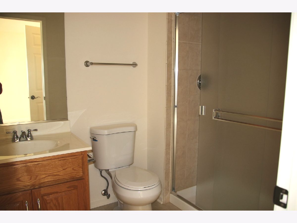
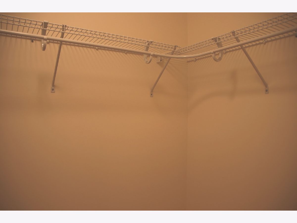
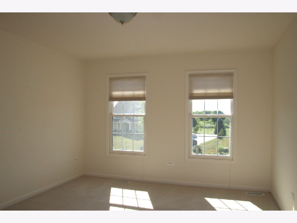
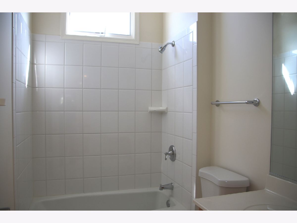
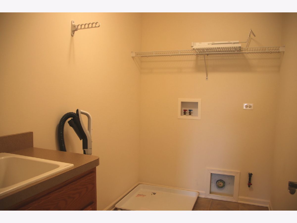
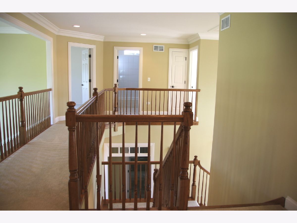
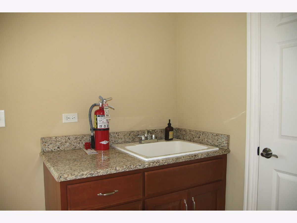
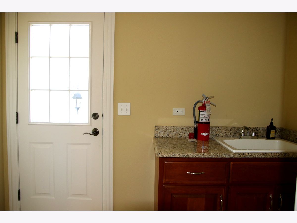
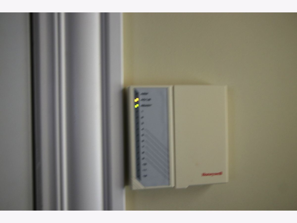
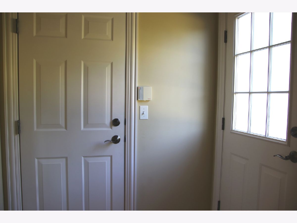
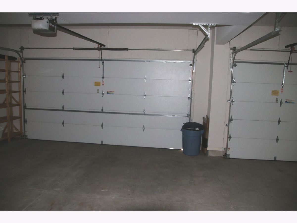
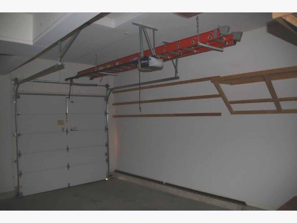
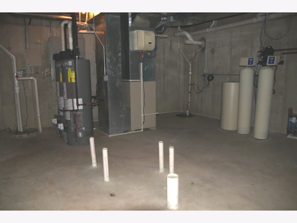
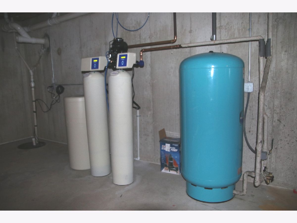
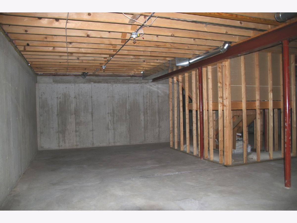
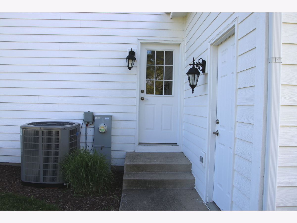
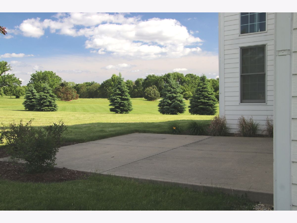
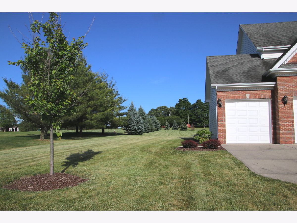
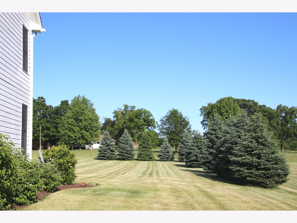
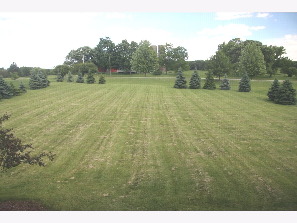
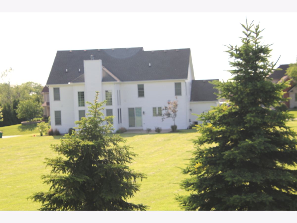
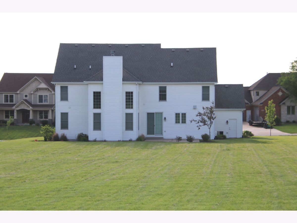
Room Specifics
Total Bedrooms: 4
Bedrooms Above Ground: 4
Bedrooms Below Ground: 0
Dimensions: —
Floor Type: Carpet
Dimensions: —
Floor Type: Carpet
Dimensions: —
Floor Type: Carpet
Full Bathrooms: 4
Bathroom Amenities: Whirlpool,Separate Shower,Double Sink
Bathroom in Basement: 0
Rooms: Eating Area,Den,Mud Room
Basement Description: Unfinished,Bathroom Rough-In,Egress Window
Other Specifics
| 3 | |
| Concrete Perimeter | |
| Concrete | |
| Patio, Storms/Screens | |
| Landscaped,Mature Trees | |
| 132.33X347.08X124.75X56.50 | |
| Unfinished | |
| Full | |
| Vaulted/Cathedral Ceilings, Second Floor Laundry, First Floor Full Bath, Walk-In Closet(s) | |
| Double Oven, Microwave, Dishwasher, High End Refrigerator, Disposal, Stainless Steel Appliance(s), Cooktop, Range Hood, Water Purifier Owned, Water Softener Owned | |
| Not in DB | |
| Lake, Street Paved | |
| — | |
| — | |
| Wood Burning, Gas Starter |
Tax History
| Year | Property Taxes |
|---|---|
| 2020 | $12,499 |
Contact Agent
Nearby Similar Homes
Nearby Sold Comparables
Contact Agent
Listing Provided By
RE/MAX Professionals Select




