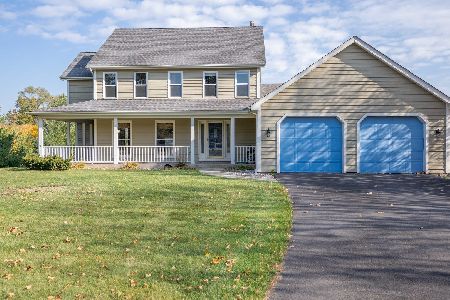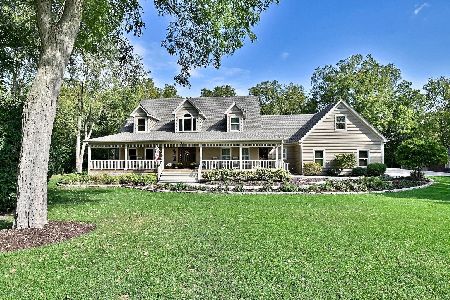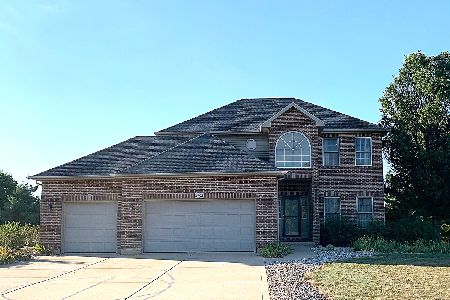5753 Danielle Lane, Yorkville, Illinois 60560
$565,000
|
Sold
|
|
| Status: | Closed |
| Sqft: | 3,517 |
| Cost/Sqft: | $162 |
| Beds: | 5 |
| Baths: | 5 |
| Year Built: | 2002 |
| Property Taxes: | $14,520 |
| Days On Market: | 1645 |
| Lot Size: | 1,04 |
Description
Welcome to this spectacular one-acre corner lot custom home in the highly acclaimed Yorkville School District. A grand two story entry greets you as you enter this open concept home. Stunning kitchen with updated cabinets, granite counters, separate breakfast area and spacious island/breakfast bar. Stainless Steel appliances include a new range and refrigerator that will be delivered around August 10th. Gleaming hardwood floors throughout most of the main level. Abundant natural light filters through the two-story family room. Convenient bedroom and full bathroom on the main level. Main floor home office with custom built ins. Four Season room overlooks two-tiered deck that has been recently painted. Dual stairway leads to the master suite that features vaulted ceilings, sitting room and double sided fireplace. Master bath boasts soaking tub, custom shower, dual vanities, walk-in closet and laundry room closet. 3 generous size bedrooms with a private bath and an additional Jack & Jill Bath. Full finished basement with recreation room, game room, convenient wet bar, sitting area, bedroom, full bath and abundant storage! Oversized two-tiered deck, above ground pool and professionally landscaped yard are great for entertaining! Conveniently located near schools, restaurants & shopping, this home offers it all!
Property Specifics
| Single Family | |
| — | |
| Traditional | |
| 2002 | |
| Full | |
| — | |
| No | |
| 1.04 |
| Kendall | |
| Fields Of Farm Colony | |
| 415 / Annual | |
| Insurance | |
| Private Well | |
| Septic-Private | |
| 11168317 | |
| 0235381001 |
Nearby Schools
| NAME: | DISTRICT: | DISTANCE: | |
|---|---|---|---|
|
Grade School
Circle Center Grade School |
115 | — | |
|
Middle School
Yorkville Middle School |
115 | Not in DB | |
|
High School
Yorkville High School |
115 | Not in DB | |
|
Alternate Elementary School
Yorkville Intermediate School |
— | Not in DB | |
Property History
| DATE: | EVENT: | PRICE: | SOURCE: |
|---|---|---|---|
| 6 Jul, 2010 | Sold | $340,000 | MRED MLS |
| 7 Jun, 2010 | Under contract | $379,900 | MRED MLS |
| 2 Jun, 2010 | Listed for sale | $379,900 | MRED MLS |
| 31 Mar, 2015 | Sold | $357,000 | MRED MLS |
| 14 Feb, 2015 | Under contract | $370,900 | MRED MLS |
| — | Last price change | $374,900 | MRED MLS |
| 8 Jan, 2015 | Listed for sale | $379,900 | MRED MLS |
| 1 Feb, 2018 | Sold | $360,000 | MRED MLS |
| 14 Dec, 2017 | Under contract | $373,050 | MRED MLS |
| 6 Nov, 2017 | Listed for sale | $373,050 | MRED MLS |
| 22 Oct, 2021 | Sold | $565,000 | MRED MLS |
| 2 Sep, 2021 | Under contract | $569,500 | MRED MLS |
| 28 Jul, 2021 | Listed for sale | $569,500 | MRED MLS |
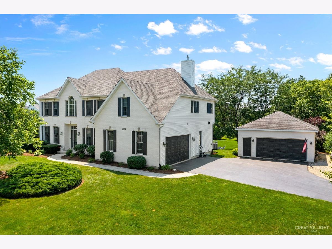
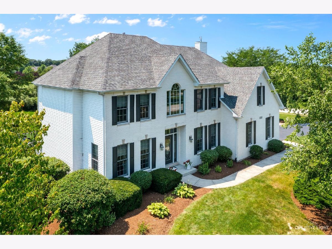
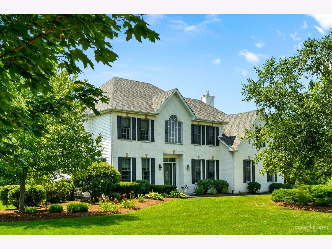
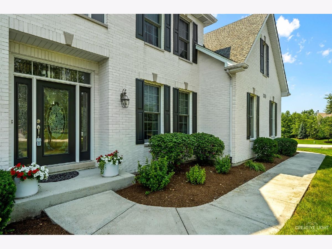
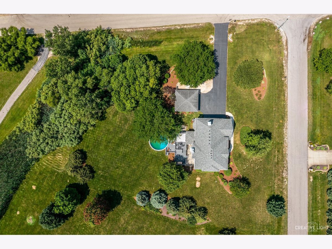
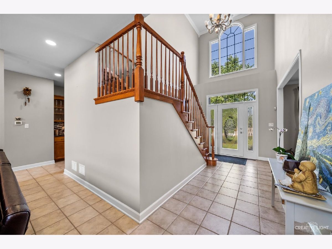
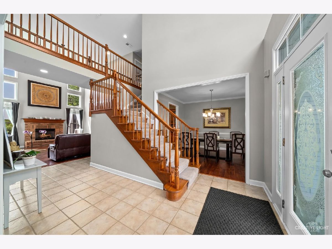
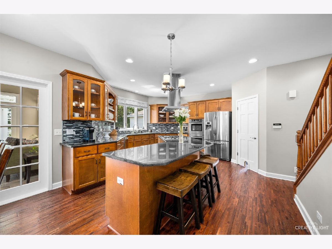
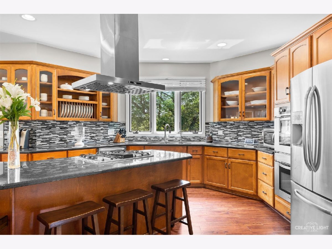
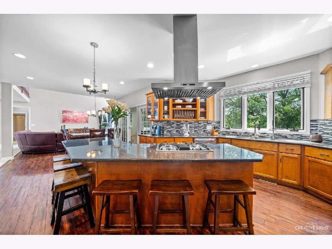
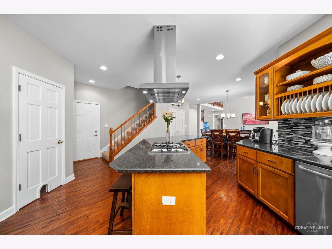
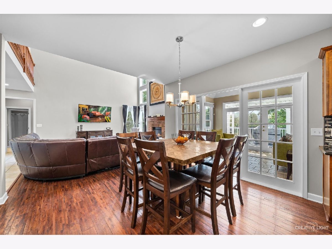
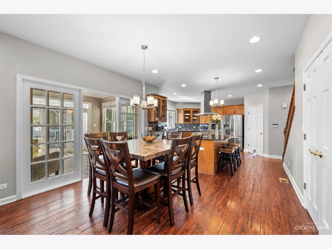
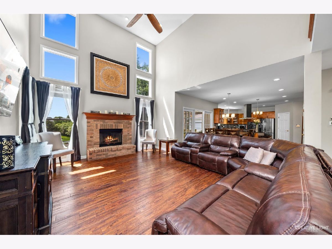
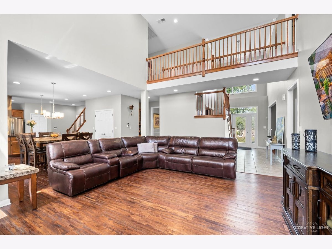
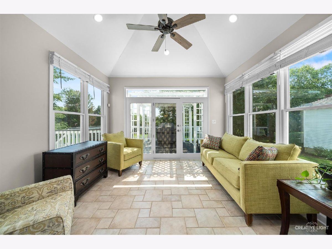
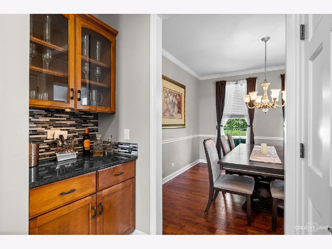
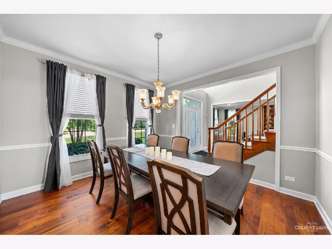
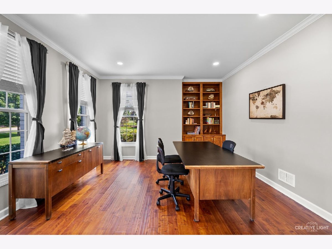
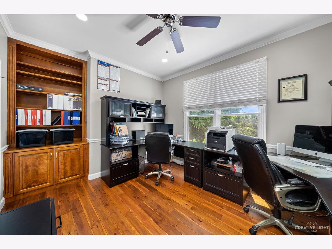
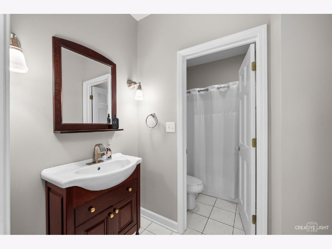
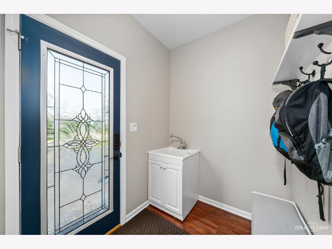
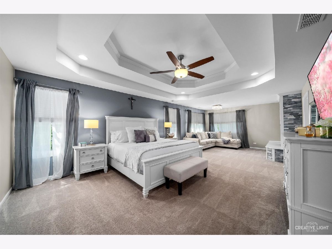
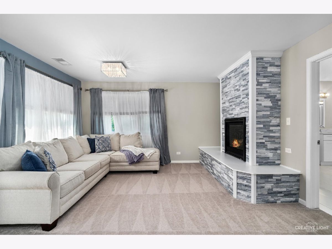
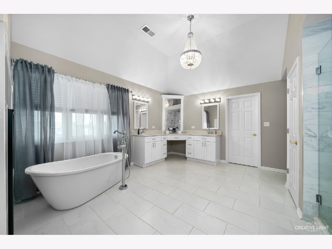

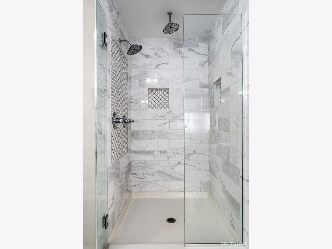
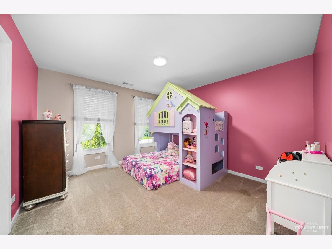
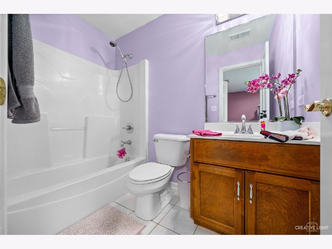
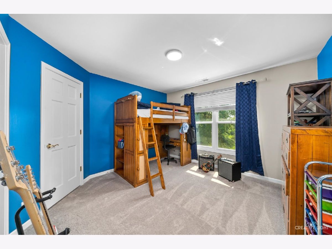
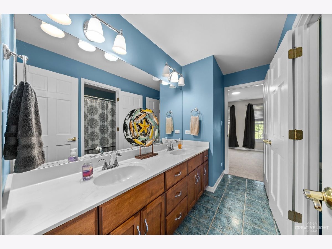
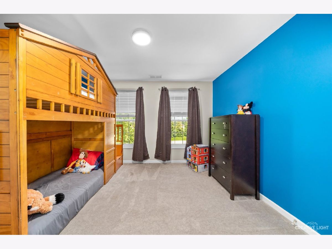
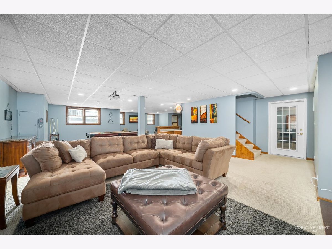
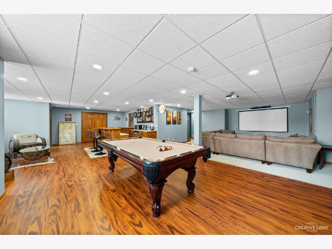
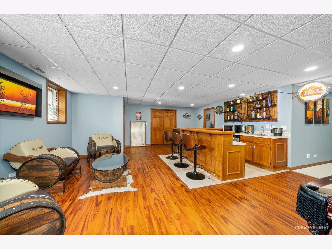
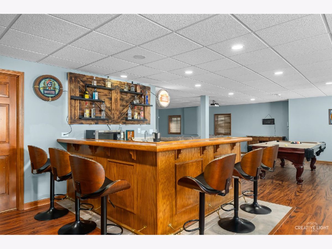
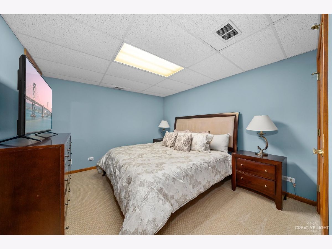
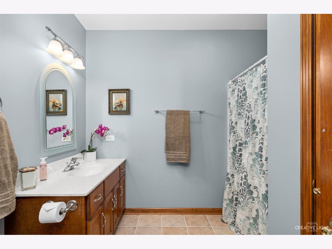
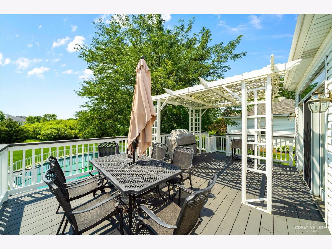
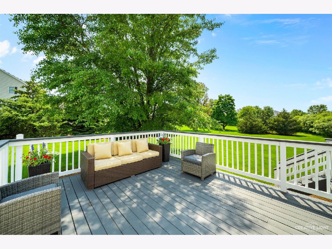
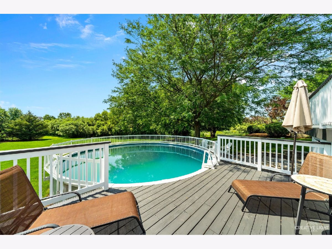
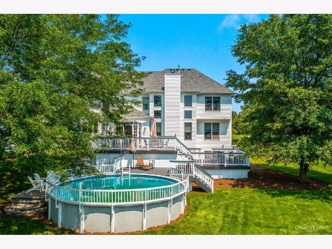
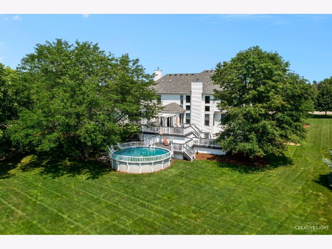
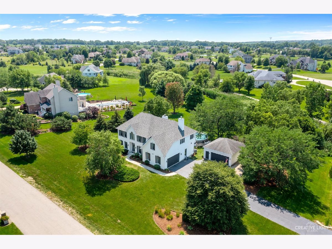
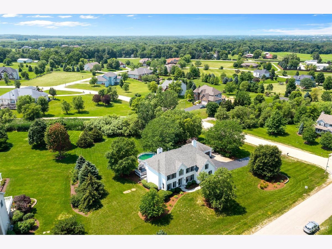
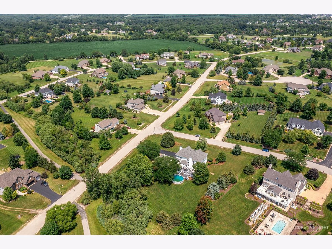
Room Specifics
Total Bedrooms: 6
Bedrooms Above Ground: 5
Bedrooms Below Ground: 1
Dimensions: —
Floor Type: Carpet
Dimensions: —
Floor Type: Carpet
Dimensions: —
Floor Type: Carpet
Dimensions: —
Floor Type: —
Dimensions: —
Floor Type: —
Full Bathrooms: 5
Bathroom Amenities: Separate Shower,Double Sink,Soaking Tub
Bathroom in Basement: 1
Rooms: Office,Bedroom 5,Recreation Room,Bedroom 6,Breakfast Room,Game Room,Heated Sun Room,Foyer,Mud Room
Basement Description: Finished
Other Specifics
| 4 | |
| Concrete Perimeter | |
| Asphalt | |
| Deck, Patio, Above Ground Pool, Storms/Screens, Invisible Fence | |
| Corner Lot,Landscaped,Mature Trees,Fence-Invisible Pet | |
| 214X265X196X124 | |
| Pull Down Stair | |
| Full | |
| Vaulted/Cathedral Ceilings, Bar-Dry, Bar-Wet, Hardwood Floors, First Floor Bedroom, In-Law Arrangement, Second Floor Laundry, First Floor Full Bath, Built-in Features, Walk-In Closet(s), Bookcases, Granite Counters | |
| Range, Microwave, Dishwasher, Bar Fridge, Washer, Dryer, Disposal, Stainless Steel Appliance(s), Wine Refrigerator, Water Softener Owned | |
| Not in DB | |
| Lake, Street Lights, Street Paved | |
| — | |
| — | |
| Double Sided, Gas Log, Gas Starter |
Tax History
| Year | Property Taxes |
|---|---|
| 2010 | $10,678 |
| 2015 | $13,216 |
| 2018 | $13,223 |
| 2021 | $14,520 |
Contact Agent
Nearby Similar Homes
Nearby Sold Comparables
Contact Agent
Listing Provided By
john greene, Realtor



