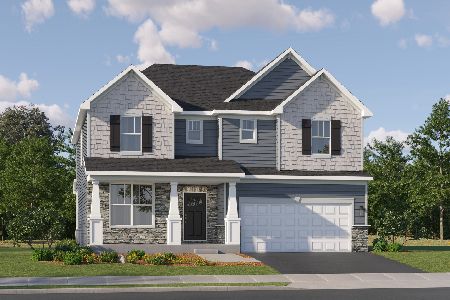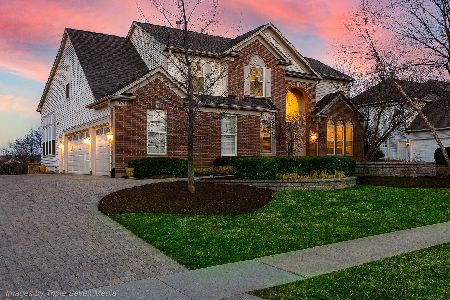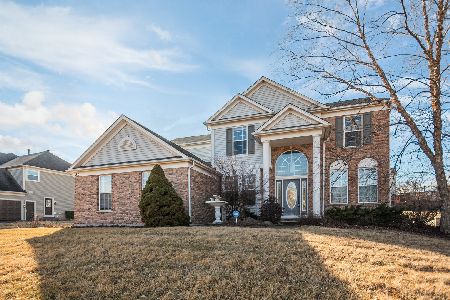571 Brookside Avenue, Algonquin, Illinois 60102
$460,000
|
Sold
|
|
| Status: | Closed |
| Sqft: | 4,924 |
| Cost/Sqft: | $110 |
| Beds: | 5 |
| Baths: | 4 |
| Year Built: | 2001 |
| Property Taxes: | $12,090 |
| Days On Market: | 2364 |
| Lot Size: | 0,34 |
Description
MOTIVATED SELLER..THIS IS A MUST SEE!! Perfect custom home for you and your family this Summer with IN GROUND POOL!! 5 bedrooms, 3.5 bathrooms, FINISHED BASEMENT W/BAR, & MUCH MORE!! Welcoming foyer w/soaring two-story ceilings. Front & rear stair case. Den/office on 1st floor customized w/built-in book shelves, desk, & filing cabinets. Formal living & dining area. Loads of natural light throughout. Gourmet kitchen w/custom cabinetry, commercial grade appliances & eating bar. Large deck located office breakfast room leading to beautiful pergola. Family room conveniently located off kitchen w/two-story ceilings & see through fireplace to Sun Room. Amazing Sun Room off family room is great secondary office or entertaining space. Large master bedroom w/vaulted ceiling. Ensuite master bath w/soaker tub, separate shower & huge walk in closet. Finished walk-out basement provides great access to rear yard. Customized bar, full bath, rec area, entertaining space, AND 5th bedroom in basement.
Property Specifics
| Single Family | |
| — | |
| — | |
| 2001 | |
| — | |
| WINCHESTER | |
| No | |
| 0.34 |
| — | |
| Creekside Glens | |
| 280 / Annual | |
| — | |
| — | |
| — | |
| 10431513 | |
| 1930376021 |
Nearby Schools
| NAME: | DISTRICT: | DISTANCE: | |
|---|---|---|---|
|
Grade School
Lincoln Prairie Elementary Schoo |
300 | — | |
|
Middle School
Westfield Community School |
300 | Not in DB | |
|
High School
H D Jacobs High School |
300 | Not in DB | |
Property History
| DATE: | EVENT: | PRICE: | SOURCE: |
|---|---|---|---|
| 27 Sep, 2019 | Sold | $460,000 | MRED MLS |
| 17 Jul, 2019 | Under contract | $540,000 | MRED MLS |
| 26 Jun, 2019 | Listed for sale | $540,000 | MRED MLS |
| 17 May, 2021 | Sold | $635,000 | MRED MLS |
| 12 Apr, 2021 | Under contract | $649,000 | MRED MLS |
| 12 Apr, 2021 | Listed for sale | $649,000 | MRED MLS |
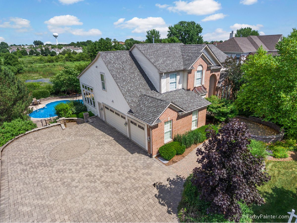
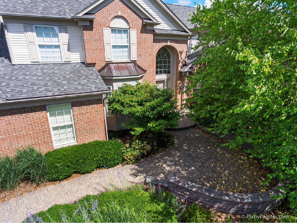
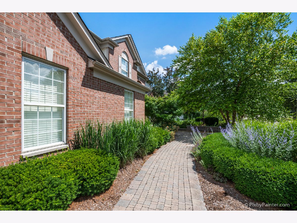
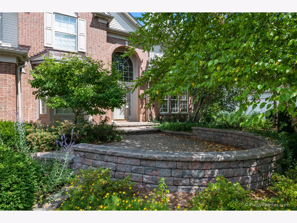
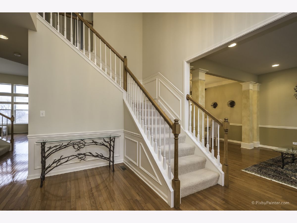
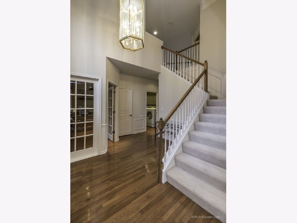
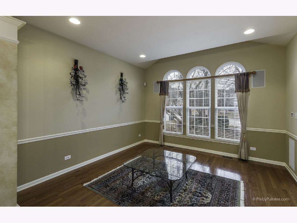
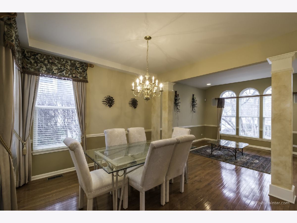
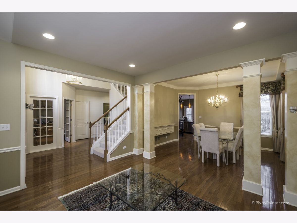
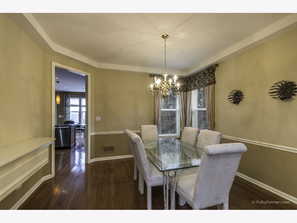
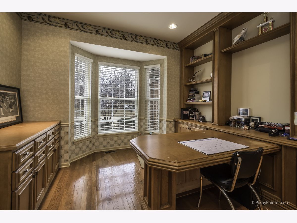
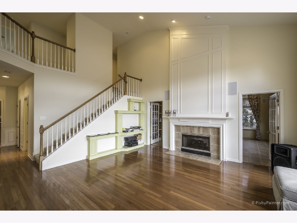
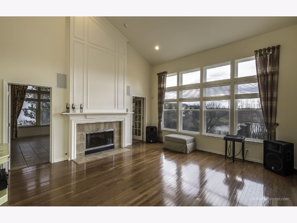
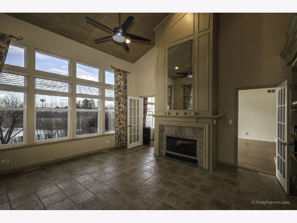
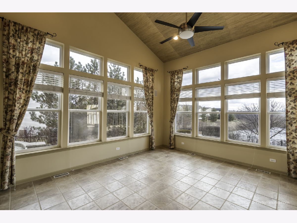
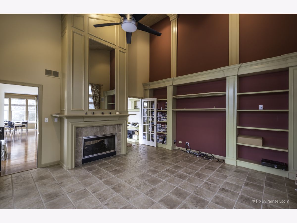
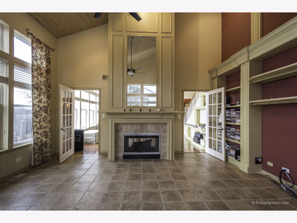
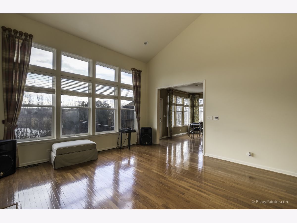
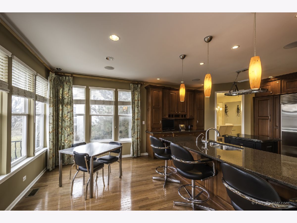
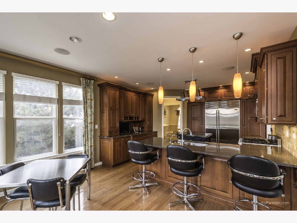
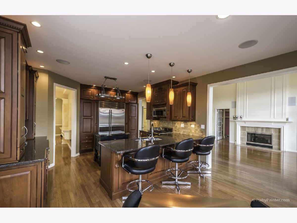
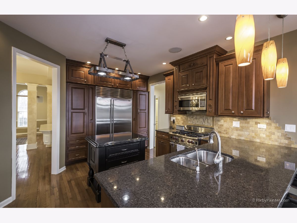
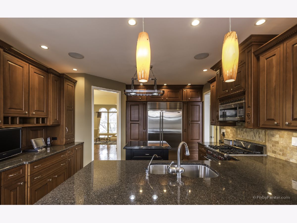
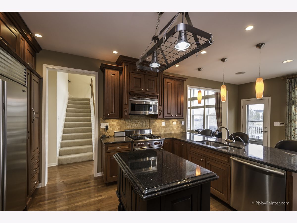
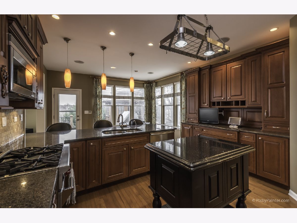
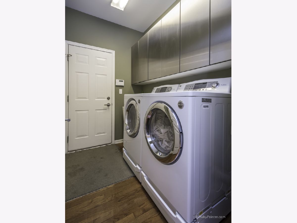
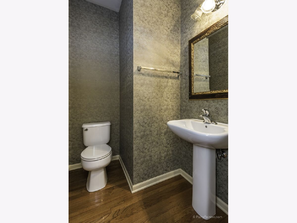
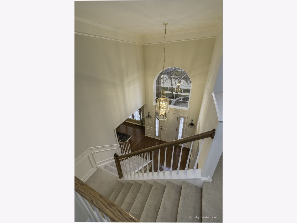
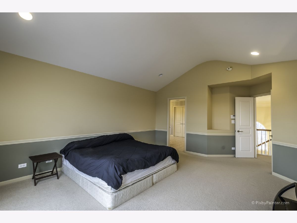
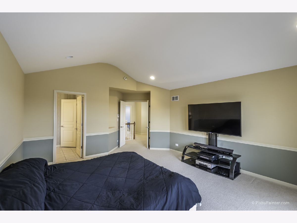
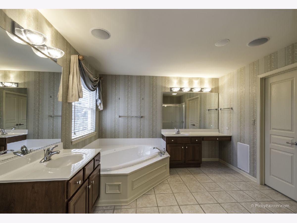
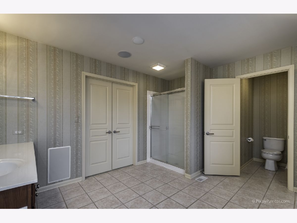
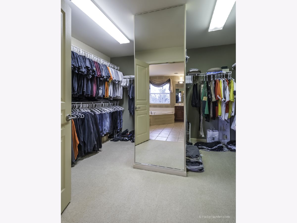
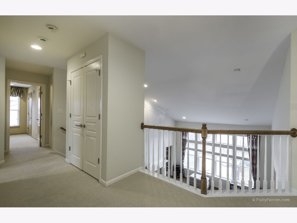
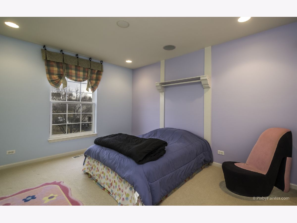
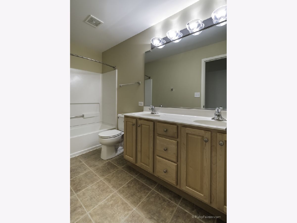
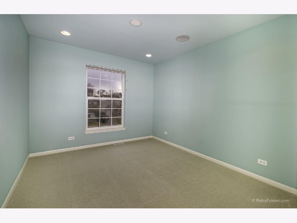
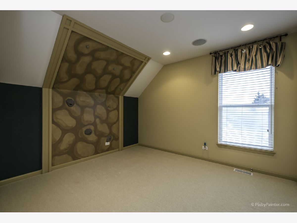
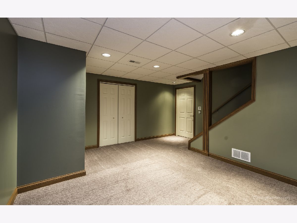
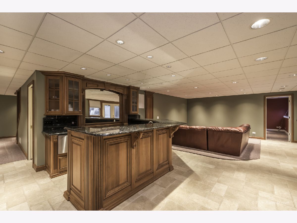
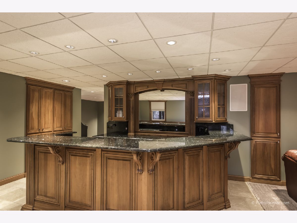
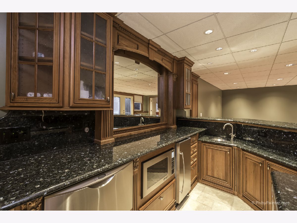
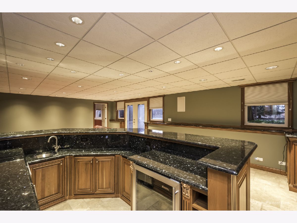
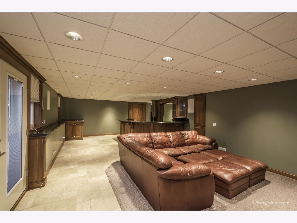
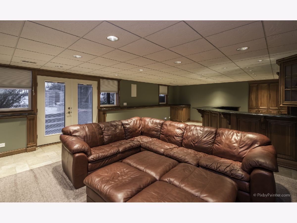
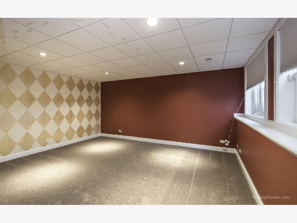
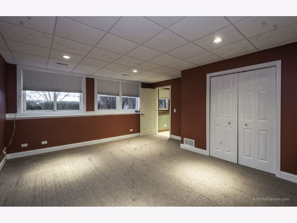
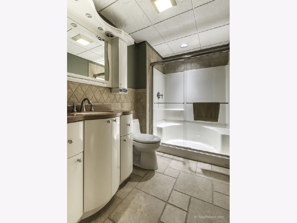
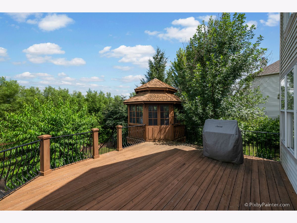
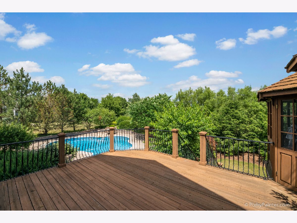
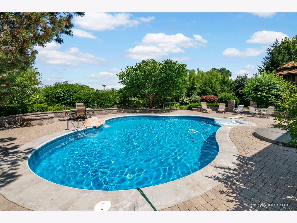
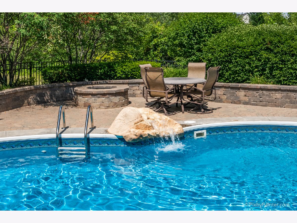
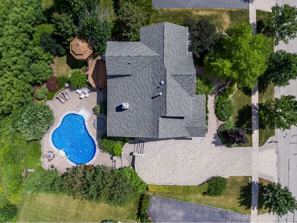
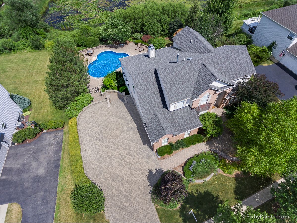
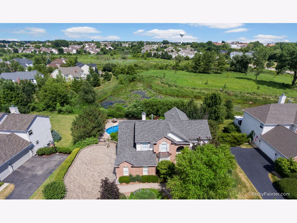
Room Specifics
Total Bedrooms: 5
Bedrooms Above Ground: 5
Bedrooms Below Ground: 0
Dimensions: —
Floor Type: —
Dimensions: —
Floor Type: —
Dimensions: —
Floor Type: —
Dimensions: —
Floor Type: —
Full Bathrooms: 4
Bathroom Amenities: Separate Shower,Double Sink,Soaking Tub
Bathroom in Basement: 1
Rooms: —
Basement Description: Finished,Exterior Access
Other Specifics
| 3 | |
| — | |
| Brick,Heated | |
| — | |
| — | |
| 103X135X143X103 | |
| — | |
| — | |
| — | |
| — | |
| Not in DB | |
| — | |
| — | |
| — | |
| — |
Tax History
| Year | Property Taxes |
|---|---|
| 2019 | $12,090 |
| 2021 | $11,352 |
Contact Agent
Nearby Similar Homes
Nearby Sold Comparables
Contact Agent
Listing Provided By
Kale Home Advisors






