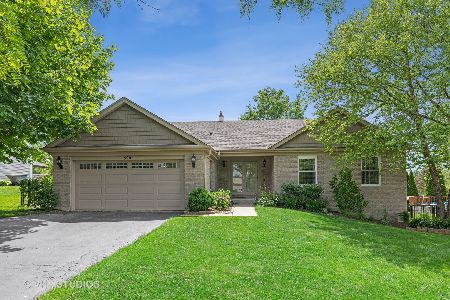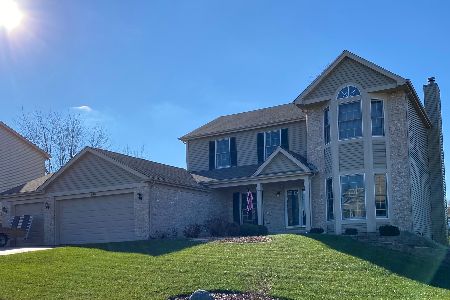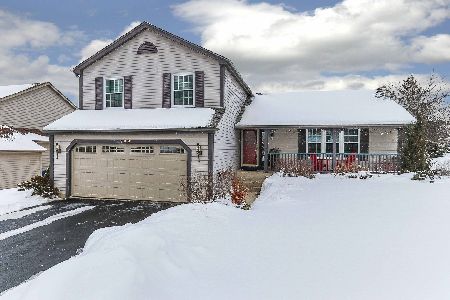590 Flora Drive, Algonquin, Illinois 60102
$448,700
|
Sold
|
|
| Status: | Closed |
| Sqft: | 1,941 |
| Cost/Sqft: | $206 |
| Beds: | 3 |
| Baths: | 2 |
| Year Built: | 1995 |
| Property Taxes: | $7,896 |
| Days On Market: | 491 |
| Lot Size: | 0,25 |
Description
Stunning ranch, rarely available and move-in ready! This 3 bedroom, 2 bath home is on a wooded lot and backs up to a park. Impressive foyer opens to a massive great room with vaulted ceilings. Updated kitchen with white cabinets, stainless steel appliances, quartz counters, breakfast bar and dinette. Patio sliders off the dining room open to a large deck with amazing views of landscaped backyard overlooking park. Primary bedroom features a large walk in closet and a spa-like bath. The newly updated bathroom has a gorgeous walk in shower, double vanity sink with elegant hardware, lighting, mirrors and heated floors! Two additional generously sized bedrooms with ceiling fans and large closets. Updated second bathroom. Full finished English basement has the extra room to really stretch and is big enough for a multi-purpose space. Crisp white trim, hardwood flooring and carpeting on the main level. Roof and siding replaced (2016). Two car heated garage with epoxy flooring. Close to nature preserves, parks, highly ranked schools and shopping.
Property Specifics
| Single Family | |
| — | |
| — | |
| 1995 | |
| — | |
| — | |
| No | |
| 0.25 |
| — | |
| High Hill Farms | |
| 0 / Not Applicable | |
| — | |
| — | |
| — | |
| 12175734 | |
| 1932229002 |
Nearby Schools
| NAME: | DISTRICT: | DISTANCE: | |
|---|---|---|---|
|
Grade School
Neubert Elementary School |
300 | — | |
|
Middle School
Westfield Community School |
300 | Not in DB | |
|
High School
H D Jacobs High School |
300 | Not in DB | |
Property History
| DATE: | EVENT: | PRICE: | SOURCE: |
|---|---|---|---|
| 16 Jun, 2014 | Sold | $232,000 | MRED MLS |
| 3 May, 2014 | Under contract | $245,000 | MRED MLS |
| 22 Apr, 2014 | Listed for sale | $245,000 | MRED MLS |
| 20 Jul, 2020 | Sold | $305,000 | MRED MLS |
| 11 Jun, 2020 | Under contract | $300,000 | MRED MLS |
| 7 Jun, 2020 | Listed for sale | $300,000 | MRED MLS |
| 11 Nov, 2024 | Sold | $448,700 | MRED MLS |
| 8 Oct, 2024 | Under contract | $399,500 | MRED MLS |
| 30 Sep, 2024 | Listed for sale | $399,500 | MRED MLS |
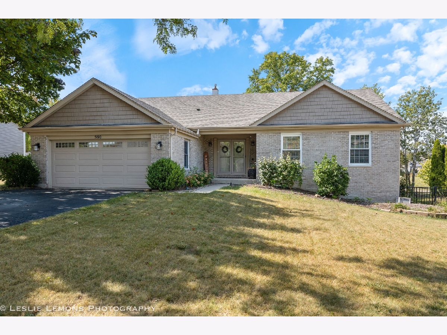
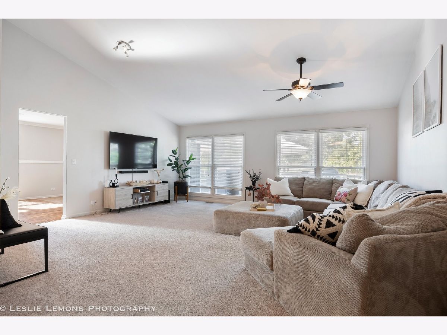
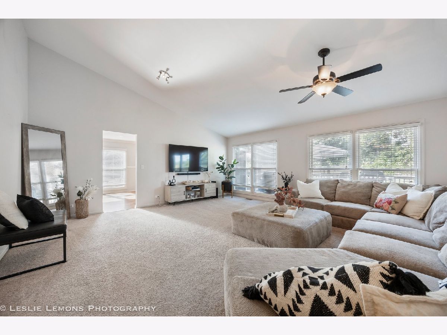
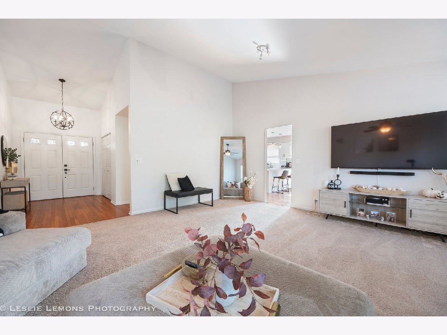
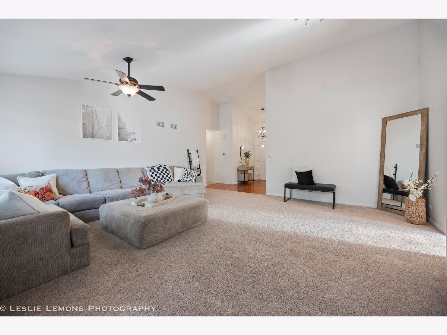
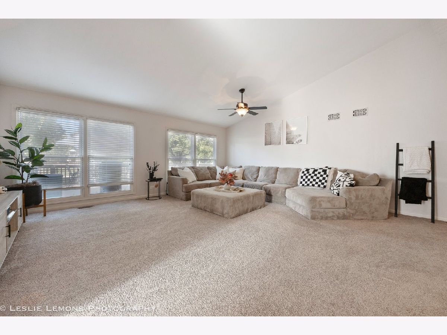
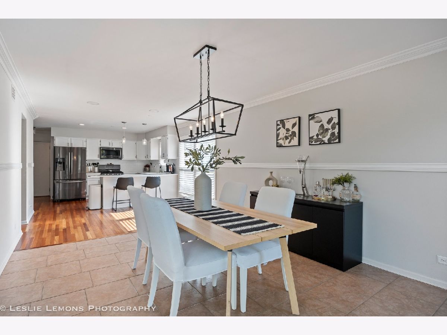
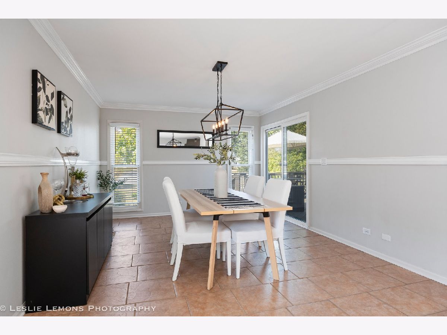
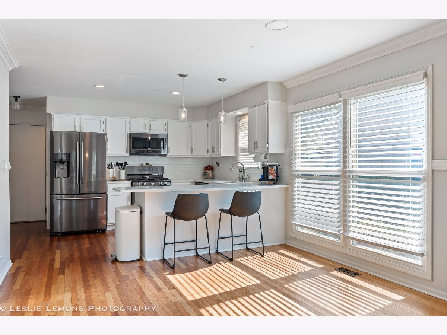
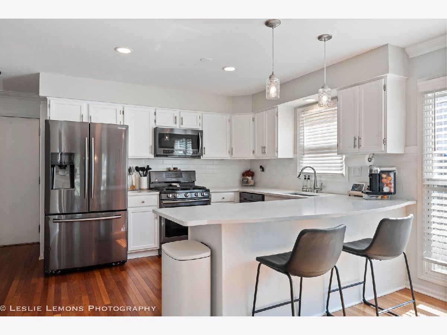
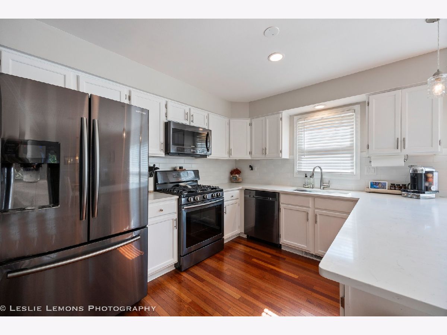
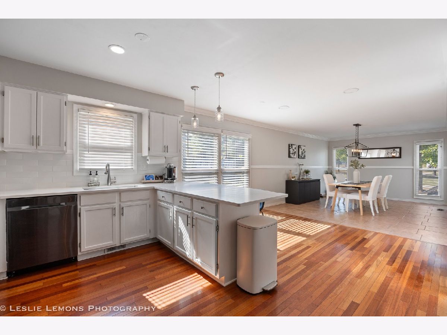
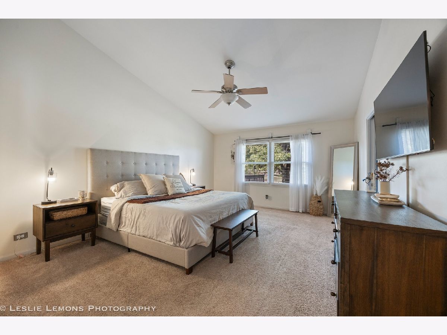
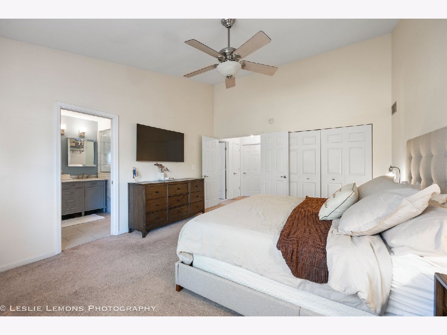
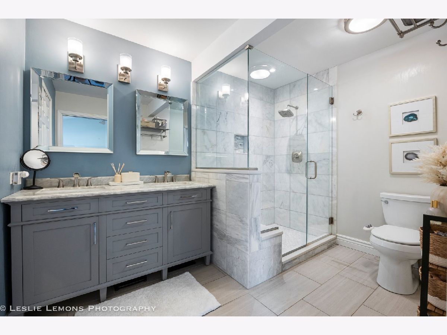
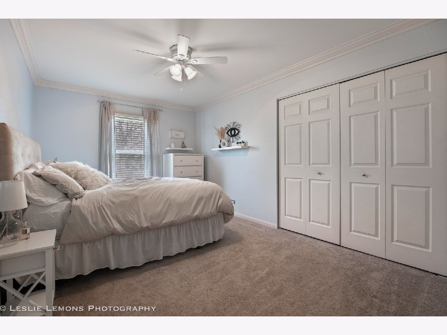
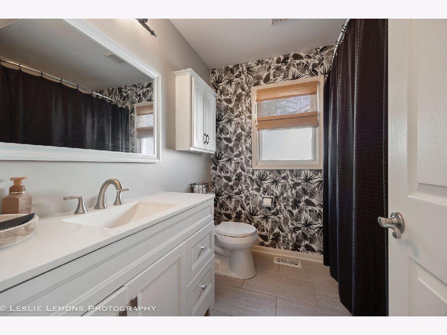
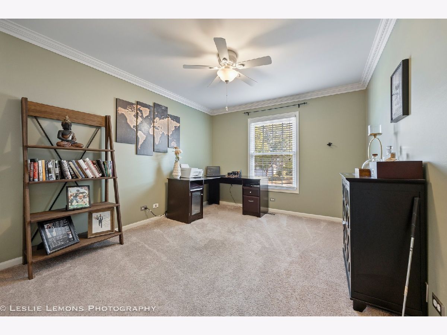
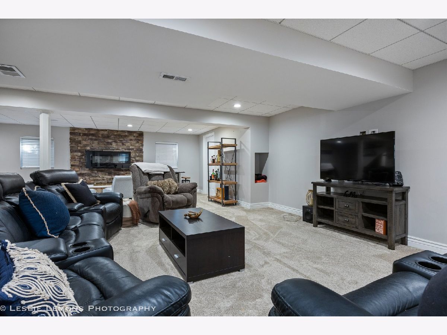
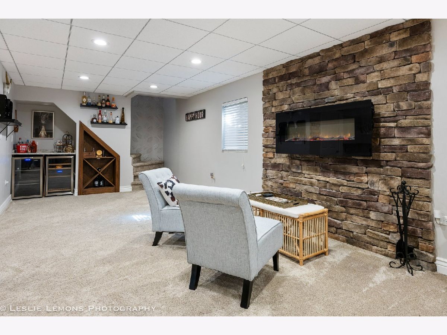
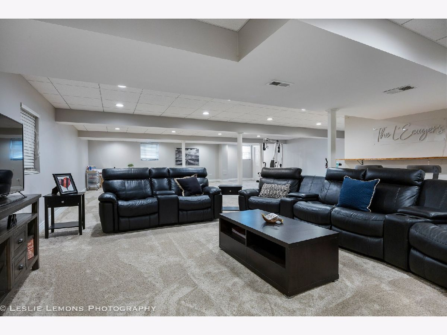
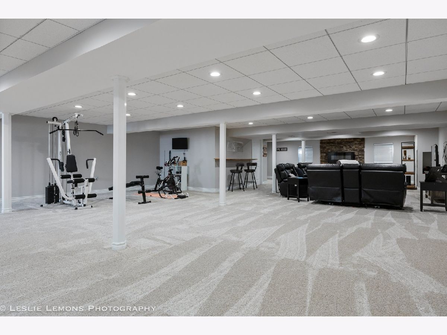
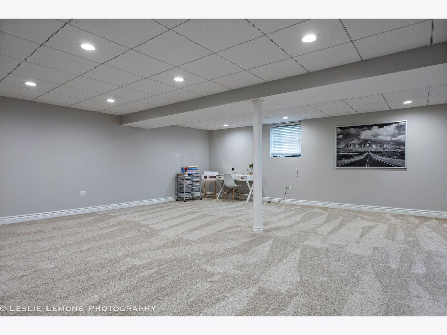
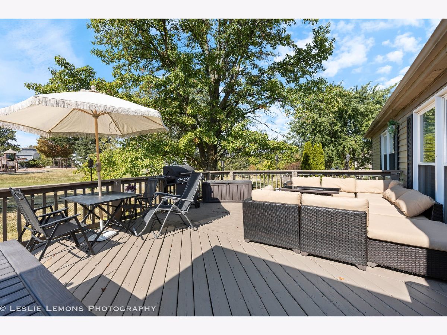
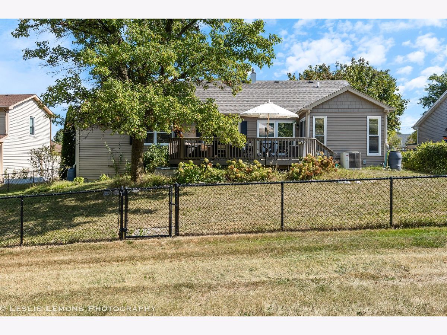
Room Specifics
Total Bedrooms: 3
Bedrooms Above Ground: 3
Bedrooms Below Ground: 0
Dimensions: —
Floor Type: —
Dimensions: —
Floor Type: —
Full Bathrooms: 2
Bathroom Amenities: —
Bathroom in Basement: 0
Rooms: —
Basement Description: Partially Finished
Other Specifics
| 2 | |
| — | |
| Asphalt | |
| — | |
| — | |
| 80 X 125 | |
| Unfinished | |
| — | |
| — | |
| — | |
| Not in DB | |
| — | |
| — | |
| — | |
| — |
Tax History
| Year | Property Taxes |
|---|---|
| 2014 | $7,063 |
| 2020 | $7,951 |
| 2024 | $7,896 |
Contact Agent
Nearby Similar Homes
Nearby Sold Comparables
Contact Agent
Listing Provided By
eXp Realty, LLC








