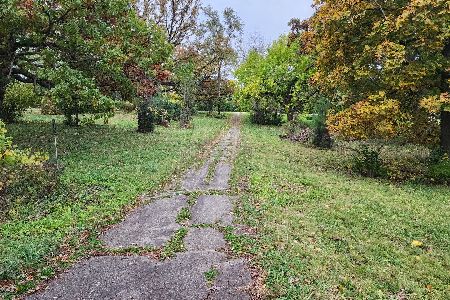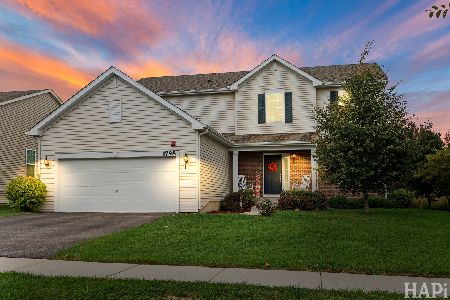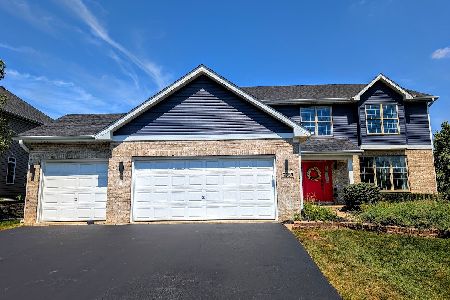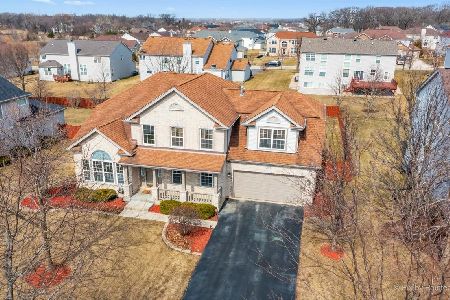5801 Providence Drive, Hoffman Estates, Illinois 60192
$357,500
|
Sold
|
|
| Status: | Closed |
| Sqft: | 3,386 |
| Cost/Sqft: | $111 |
| Beds: | 4 |
| Baths: | 3 |
| Year Built: | 2004 |
| Property Taxes: | $11,302 |
| Days On Market: | 2646 |
| Lot Size: | 0,38 |
Description
This gorgeous, light filled home offers tremendous space . . . both inside and out. The large kitchen island with its gleaming granite top overlooks the breakfast area and spacious family room with its soaring volume ceiling, fireplace and extensive windows overlooking the huge fenced yard. This home offers space for everything, with great bedroom sizes, a master wing with a massive bedroom and oversize luxury bath, a 5th bedroom/office on the main level, formal living and dining rooms, a 3 car garage and a large basement for all of your storage needs and/or a future rec room. Beyond the big fenced yard in back, this large corner lot gives you plenty of green space for a true estate home feel. Of course, the convenience to I-90 from this location can't be beat, and the home is whistle clean!! There's nothing to do here but to unload the moving truck!
Property Specifics
| Single Family | |
| — | |
| — | |
| 2004 | |
| — | |
| ULTIMA | |
| No | |
| 0.38 |
| Cook | |
| White Oak | |
| 0 / Not Applicable | |
| — | |
| — | |
| — | |
| 10053630 | |
| 06084100010000 |
Nearby Schools
| NAME: | DISTRICT: | DISTANCE: | |
|---|---|---|---|
|
Grade School
Timber Trails Elementary School |
46 | — | |
|
Middle School
Larsen Middle School |
46 | Not in DB | |
|
High School
Elgin High School |
46 | Not in DB | |
Property History
| DATE: | EVENT: | PRICE: | SOURCE: |
|---|---|---|---|
| 22 May, 2015 | Sold | $377,500 | MRED MLS |
| 14 Apr, 2015 | Under contract | $394,900 | MRED MLS |
| 23 Mar, 2015 | Listed for sale | $394,900 | MRED MLS |
| 12 Dec, 2018 | Sold | $357,500 | MRED MLS |
| 9 Nov, 2018 | Under contract | $375,000 | MRED MLS |
| — | Last price change | $384,900 | MRED MLS |
| 16 Aug, 2018 | Listed for sale | $384,900 | MRED MLS |
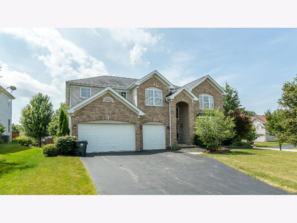
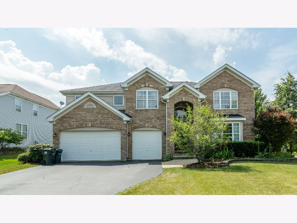
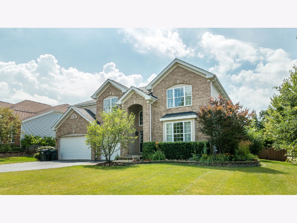
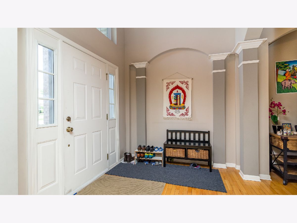
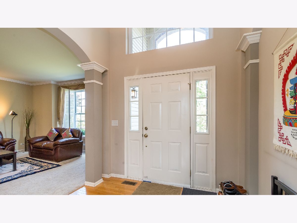
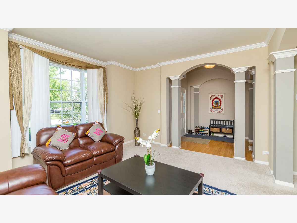
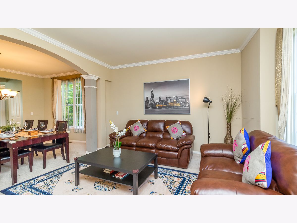
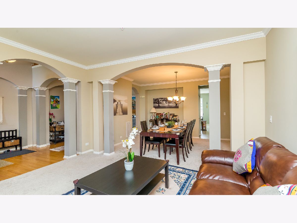
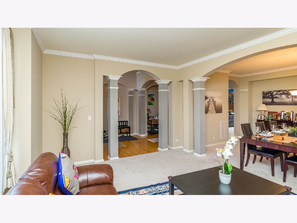
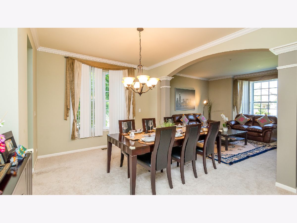
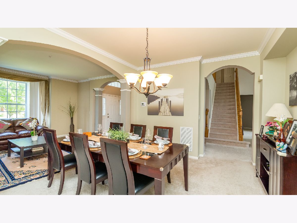
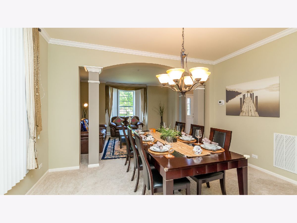
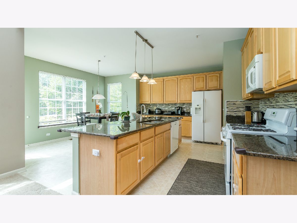
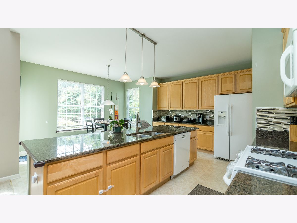
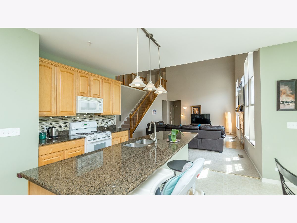
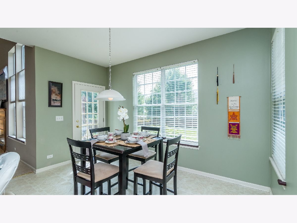
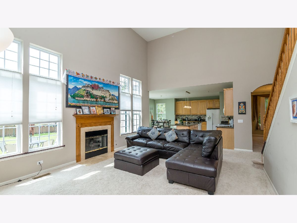
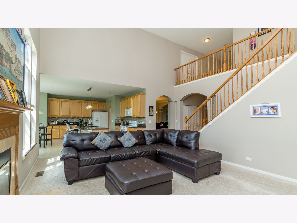
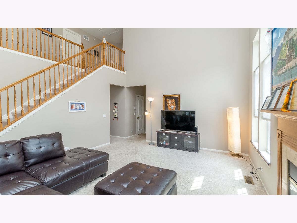
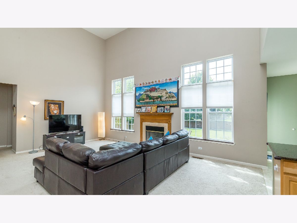
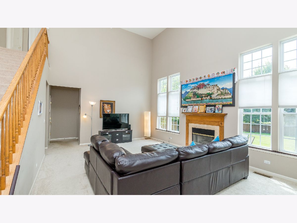
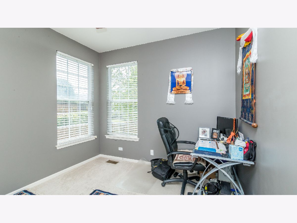
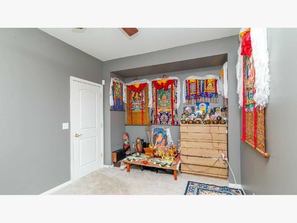
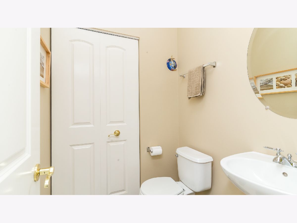
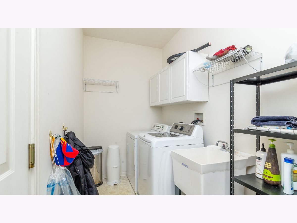
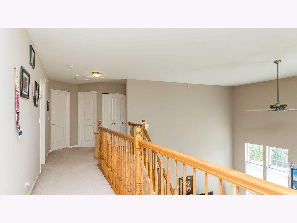
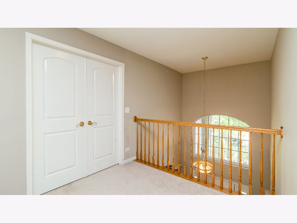
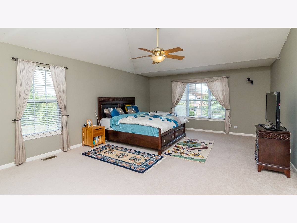
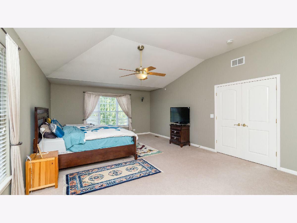
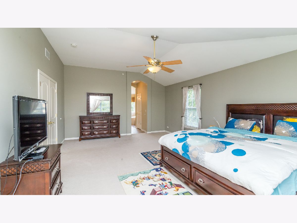
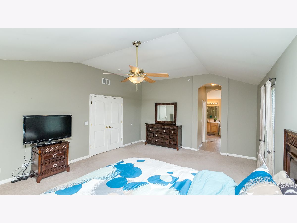
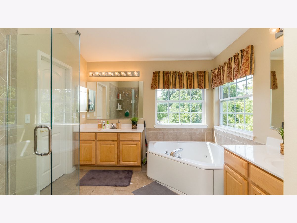
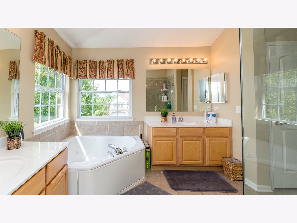
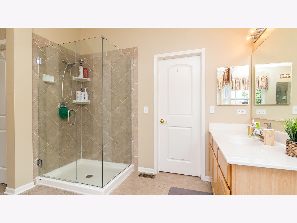
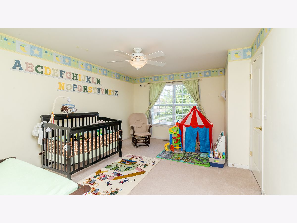
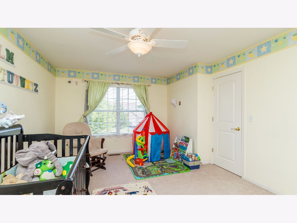
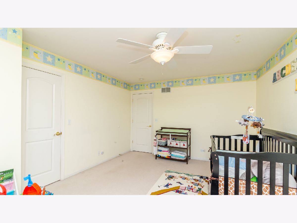
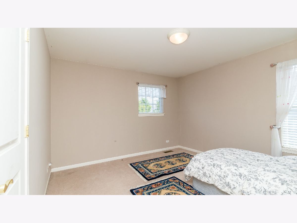
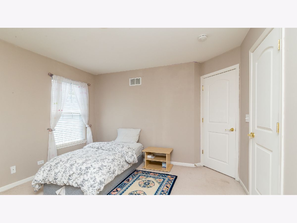
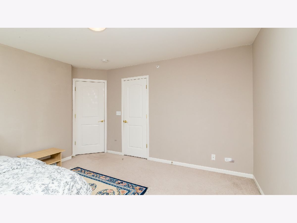
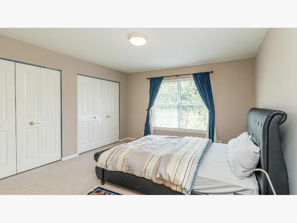
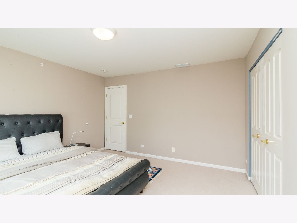
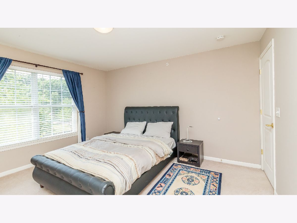
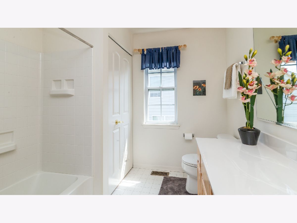
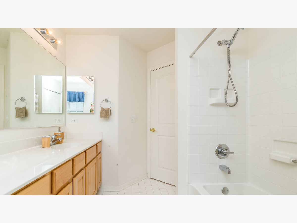
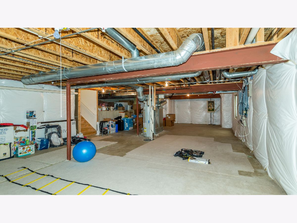
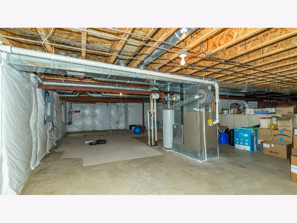
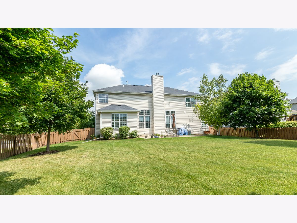
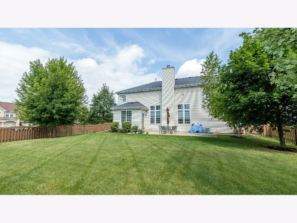
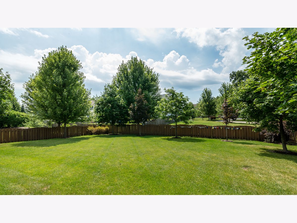
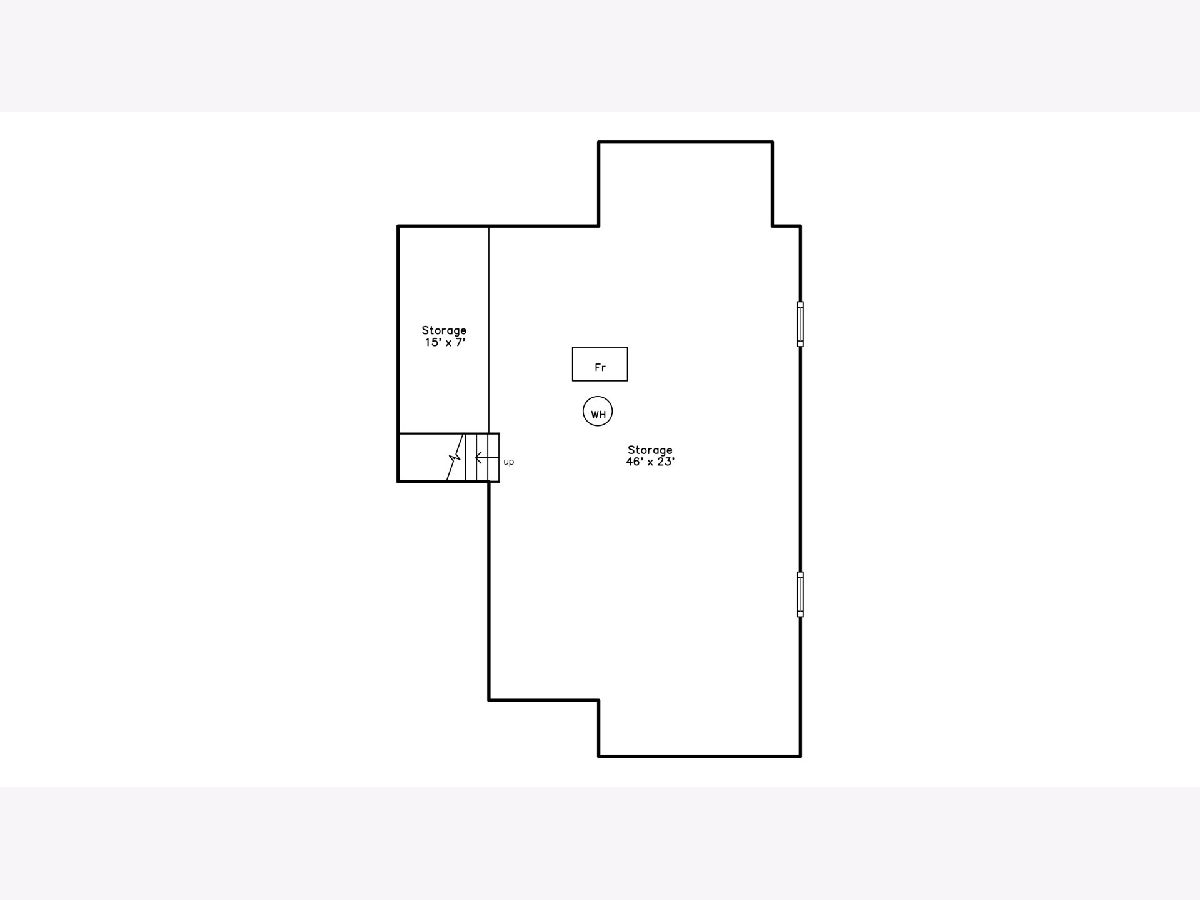
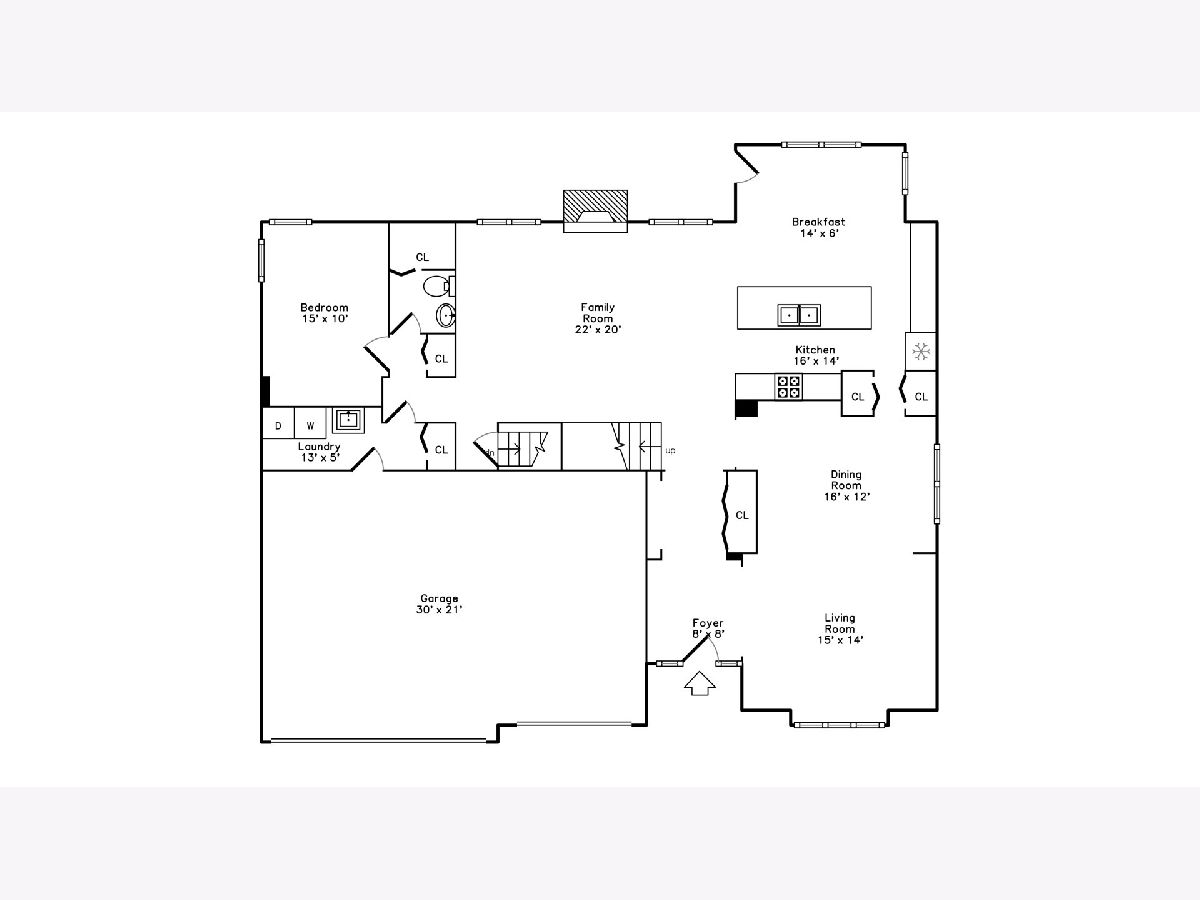
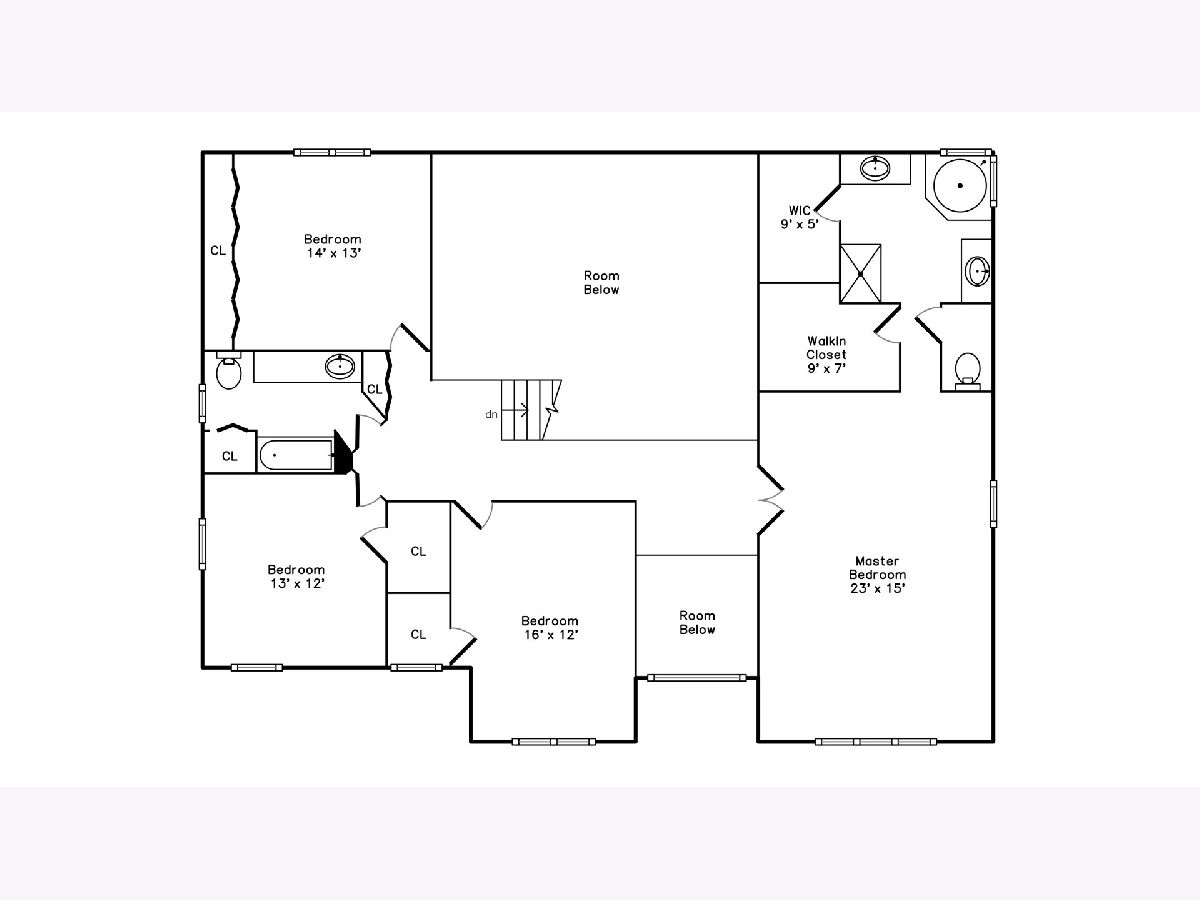
Room Specifics
Total Bedrooms: 4
Bedrooms Above Ground: 4
Bedrooms Below Ground: 0
Dimensions: —
Floor Type: —
Dimensions: —
Floor Type: —
Dimensions: —
Floor Type: —
Full Bathrooms: 3
Bathroom Amenities: Whirlpool,Separate Shower,Garden Tub
Bathroom in Basement: 0
Rooms: —
Basement Description: Unfinished
Other Specifics
| 3 | |
| — | |
| Asphalt | |
| — | |
| — | |
| 16617 SQ FT | |
| Unfinished | |
| — | |
| — | |
| — | |
| Not in DB | |
| — | |
| — | |
| — | |
| — |
Tax History
| Year | Property Taxes |
|---|---|
| 2015 | $11,610 |
| 2018 | $11,302 |
Contact Agent
Nearby Similar Homes
Nearby Sold Comparables
Contact Agent
Listing Provided By
Keller Williams Chicago-O'Hare



