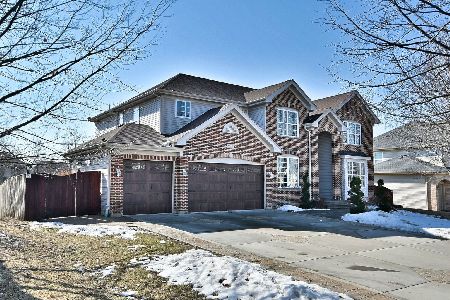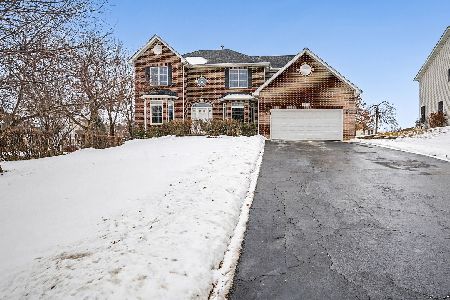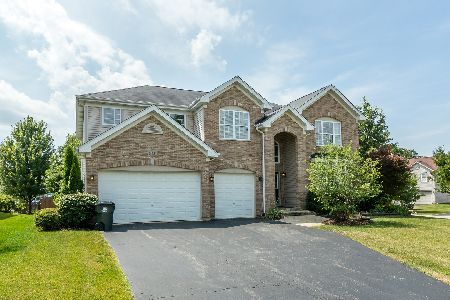5791 Providence Drive, Hoffman Estates, Illinois 60192
$470,000
|
Sold
|
|
| Status: | Closed |
| Sqft: | 3,508 |
| Cost/Sqft: | $128 |
| Beds: | 4 |
| Baths: | 4 |
| Year Built: | 2004 |
| Property Taxes: | $6,377 |
| Days On Market: | 1652 |
| Lot Size: | 0,33 |
Description
***Multiple offers received. Final and best due by 8/22 by 7pm*** Stunning 5 bedroom home in White Oak subdivision! This gorgeous home has over 3500 square feet of finished living space, an open floor plan with hardwood floors, cathedral ceilings and a brand new finished basement! The main floor flows from one room to the next very eloquently and offers a large central family room with a dramatic 2 story fireplace. The eat-in kitchen is open to the family room and features a center island with seating, room for a table, new stainless steel fridge, a butlers panty as well as a walk-in pantry. Easy access off kitchen to a huge deck and fully fenced backyard-perfect for entertaining! Also on the main level is an office with built-ins and privacy doors that can be opened up to convert to a playroom/flex space. The mudroom/ laundry room is just off the 3 car attached garage! The second floor features a large primary bedroom including 2 walk-in closets and en-suite with double vanity, separate shower and soaking tub. 3 more bedrooms and a bathroom with double vanity complete the second floor. The newly finished basement includes a spacious rec room, game room, bedroom, 1/2 bath and ample storage space. Amazing location! Welcome home!!
Property Specifics
| Single Family | |
| — | |
| Colonial | |
| 2004 | |
| Full | |
| — | |
| No | |
| 0.33 |
| Cook | |
| White Oak | |
| 0 / Not Applicable | |
| None | |
| Lake Michigan | |
| Public Sewer | |
| 11193425 | |
| 06084100020000 |
Nearby Schools
| NAME: | DISTRICT: | DISTANCE: | |
|---|---|---|---|
|
Grade School
Timber Trails Elementary School |
46 | — | |
|
Middle School
Larsen Middle School |
46 | Not in DB | |
|
High School
Elgin High School |
46 | Not in DB | |
Property History
| DATE: | EVENT: | PRICE: | SOURCE: |
|---|---|---|---|
| 4 Aug, 2015 | Under contract | $0 | MRED MLS |
| 24 Jun, 2015 | Listed for sale | $0 | MRED MLS |
| 8 May, 2018 | Sold | $355,000 | MRED MLS |
| 26 Mar, 2018 | Under contract | $369,000 | MRED MLS |
| — | Last price change | $374,000 | MRED MLS |
| 1 Nov, 2017 | Listed for sale | $379,000 | MRED MLS |
| 14 Oct, 2021 | Sold | $470,000 | MRED MLS |
| 23 Aug, 2021 | Under contract | $449,000 | MRED MLS |
| 20 Aug, 2021 | Listed for sale | $449,000 | MRED MLS |
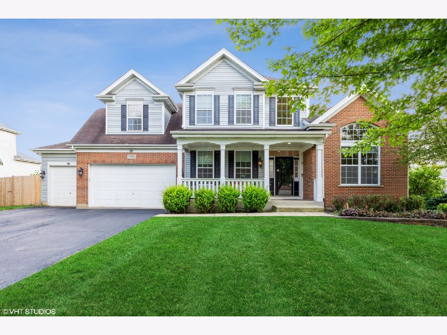
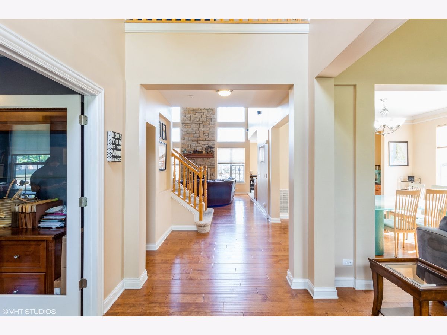
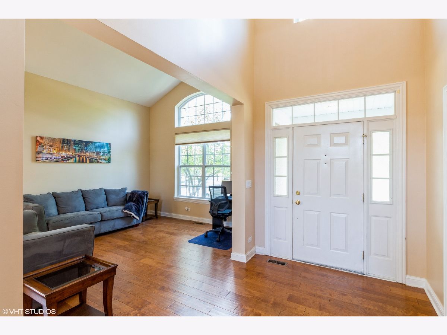
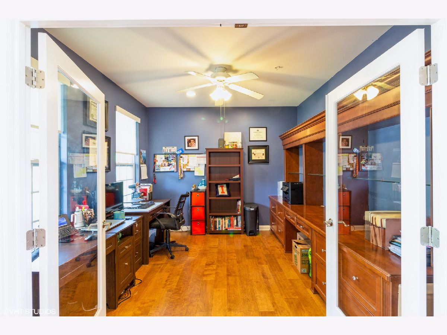
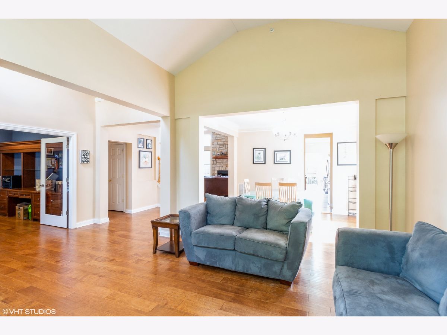
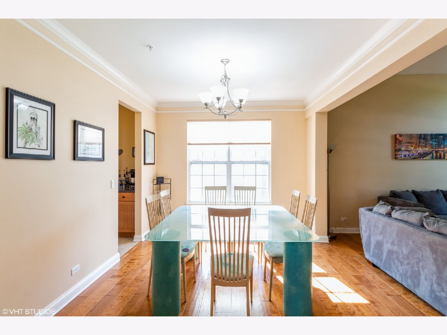
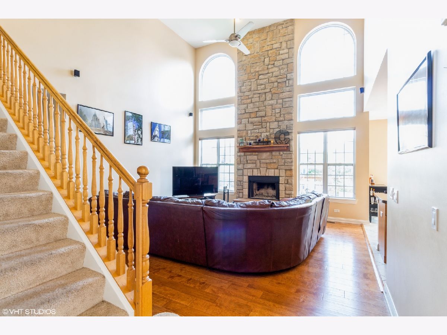
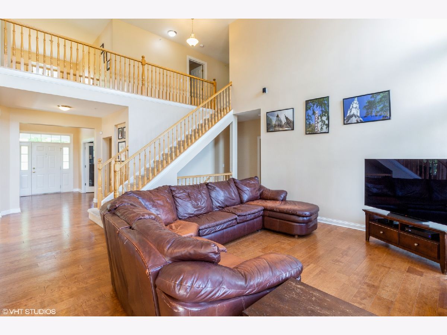
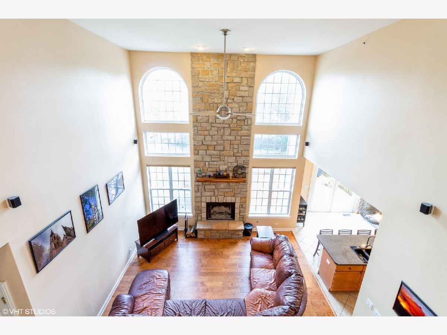
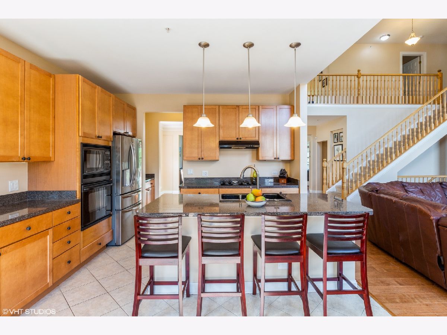
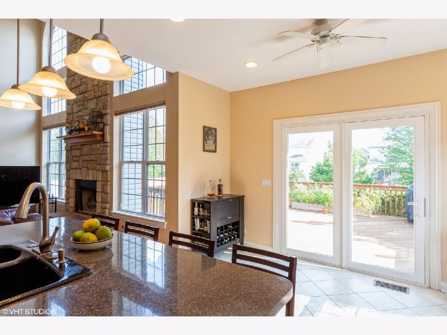
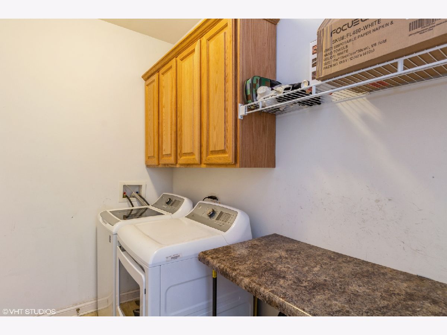
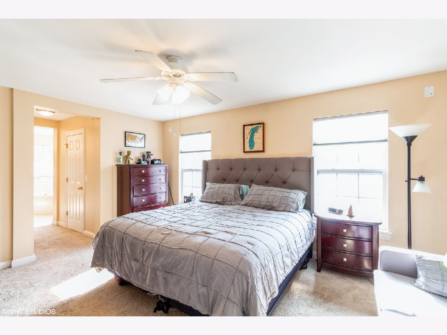
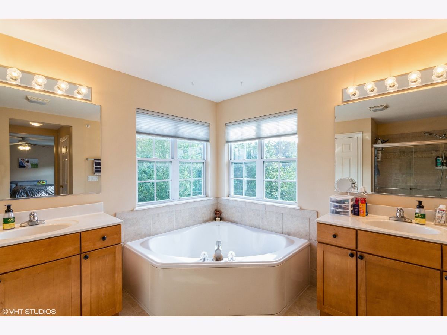
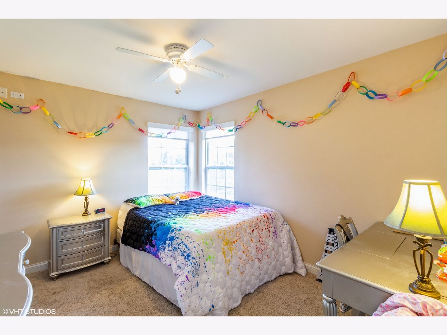
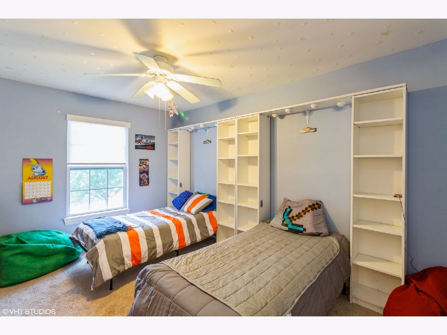
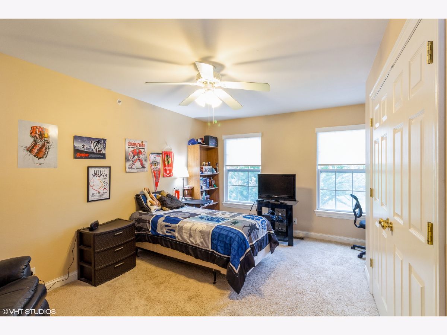
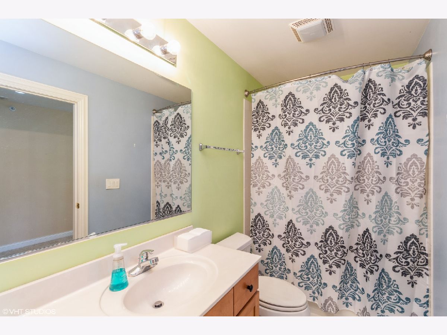
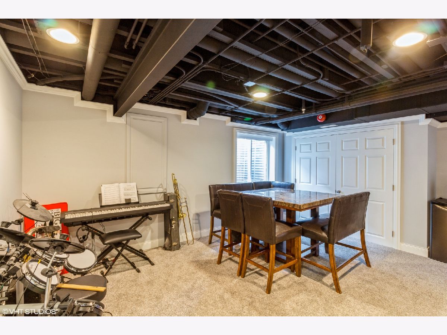
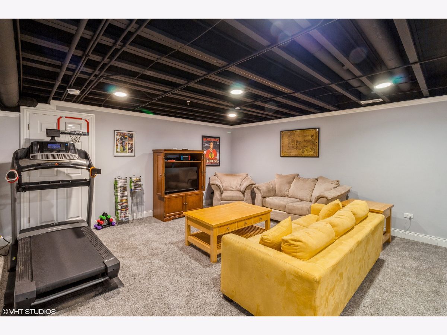
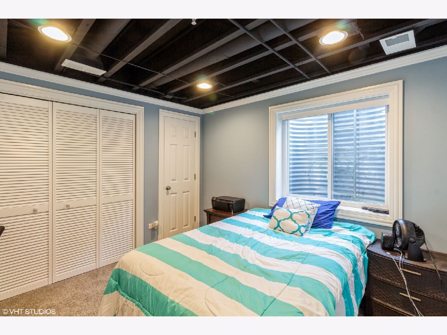
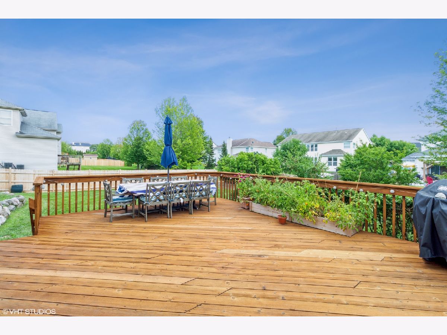
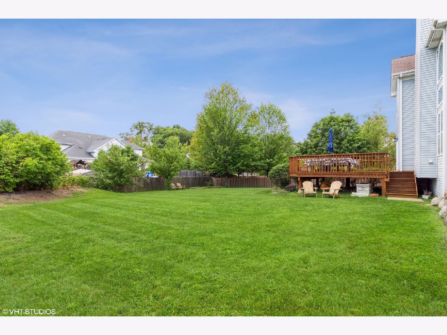
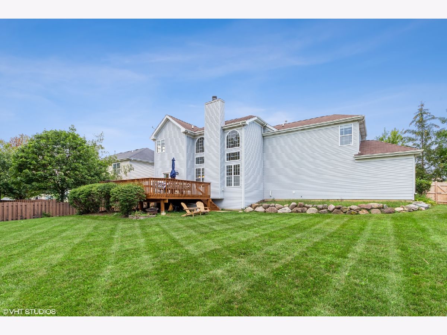
Room Specifics
Total Bedrooms: 5
Bedrooms Above Ground: 4
Bedrooms Below Ground: 1
Dimensions: —
Floor Type: Carpet
Dimensions: —
Floor Type: Carpet
Dimensions: —
Floor Type: Carpet
Dimensions: —
Floor Type: —
Full Bathrooms: 4
Bathroom Amenities: Separate Shower,Double Sink,Soaking Tub
Bathroom in Basement: 1
Rooms: Office,Bedroom 5,Recreation Room,Game Room
Basement Description: Finished,Egress Window,Rec/Family Area,Sleeping Area,Storage Space
Other Specifics
| 3 | |
| Concrete Perimeter | |
| Asphalt | |
| Deck, Porch | |
| — | |
| 91X157X91X154 | |
| — | |
| Full | |
| Vaulted/Cathedral Ceilings, Hardwood Floors, First Floor Laundry | |
| Range, Microwave, Dishwasher, Refrigerator, Disposal, Cooktop | |
| Not in DB | |
| Park, Curbs, Sidewalks, Street Lights, Street Paved | |
| — | |
| — | |
| Wood Burning, Gas Starter |
Tax History
| Year | Property Taxes |
|---|---|
| 2018 | $12,299 |
| 2021 | $6,377 |
Contact Agent
Nearby Similar Homes
Nearby Sold Comparables
Contact Agent
Listing Provided By
Baird & Warner

