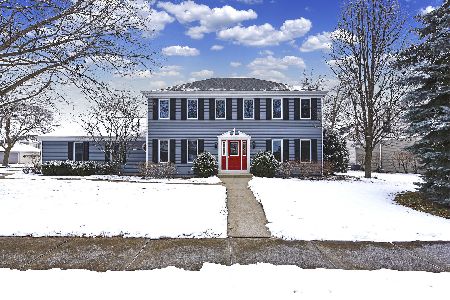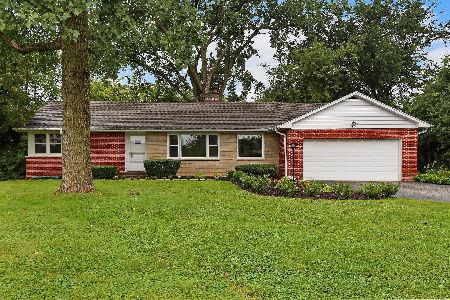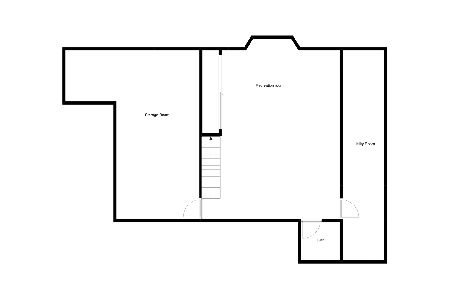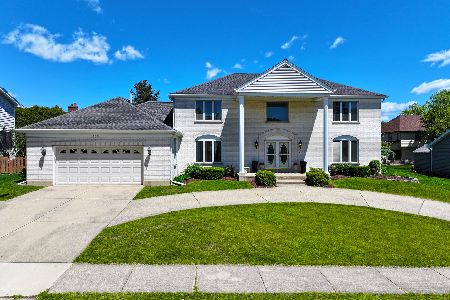5805 Corona Drive, Palatine, Illinois 60067
$649,000
|
Sold
|
|
| Status: | Closed |
| Sqft: | 3,550 |
| Cost/Sqft: | $183 |
| Beds: | 4 |
| Baths: | 5 |
| Year Built: | 1987 |
| Property Taxes: | $13,452 |
| Days On Market: | 1264 |
| Lot Size: | 0,25 |
Description
Meticulously maintained 4 bedroom home with amazing floor plan for outstanding comfort and leisure. The house has over 3500 square feet of living space on the first two levels plus a finished basement with a kitchen, full bathroom and a bedroom. Gather around the large stone fireplace or in the cozy screened-in deck. Gorgeous kitchen that features a large island, 42' cabinets, stainless steal appliances and 2 pantries. Impressive master bedroom with a sitting area and a gorgeous updated master bath en-suite with a Jacuzzi and a stand up shower, double sink and skylights. Extra large walk in closet. Additional 2nd floor bedroom suite. Plus, 2 additional bedrooms that share another full bath and double vanity. The carpeted basement offers plenty of room and it is a great space for relaxing, working out, crafts, games and other recreation. Large carpeted storage area in basement as well. New roof 2022, siding 2022, fascia/soffit/gutters 2022, carpet 2022. Freshly painted. New garage door. Furnace and electrical panel 4 years old. Water heater 2021. House is equipped with 2 sump pumps, electric generator and lightening protection system. Parks, pools, Peregrine Lake, walking/bike path, and Award-Winning schools. Near Harper College, Metras, movie theaters, shopping and restaurants within miles of this home! This home has it all!
Property Specifics
| Single Family | |
| — | |
| — | |
| 1987 | |
| — | |
| AVONDALE | |
| No | |
| 0.25 |
| Cook | |
| Corona Estates | |
| — / Not Applicable | |
| — | |
| — | |
| — | |
| 11486548 | |
| 02332010540000 |
Nearby Schools
| NAME: | DISTRICT: | DISTANCE: | |
|---|---|---|---|
|
Grade School
Hunting Ridge Elementary School |
15 | — | |
|
Middle School
Plum Grove Junior High School |
15 | Not in DB | |
|
High School
Wm Fremd High School |
211 | Not in DB | |
Property History
| DATE: | EVENT: | PRICE: | SOURCE: |
|---|---|---|---|
| 4 Oct, 2022 | Sold | $649,000 | MRED MLS |
| 22 Aug, 2022 | Under contract | $649,900 | MRED MLS |
| 8 Aug, 2022 | Listed for sale | $649,900 | MRED MLS |
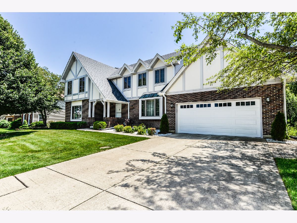
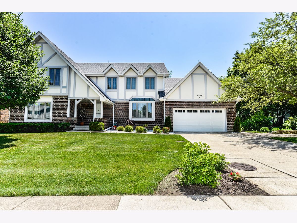
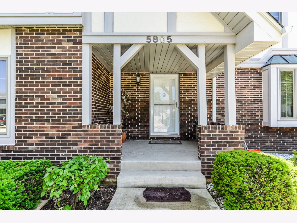
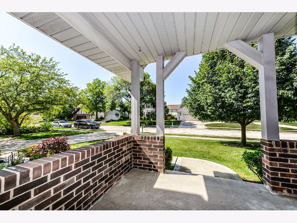
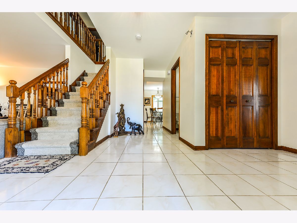
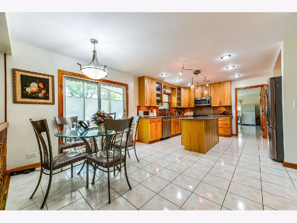
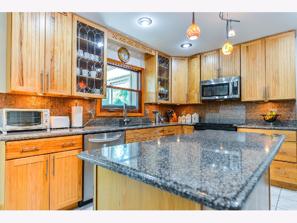
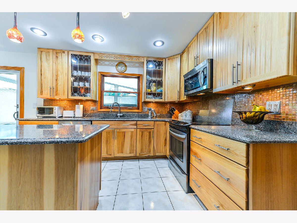
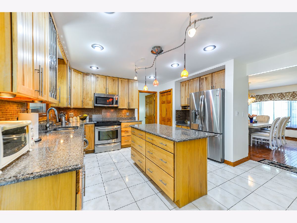
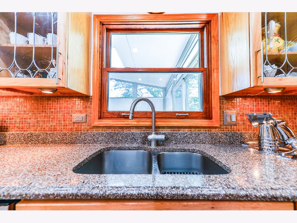
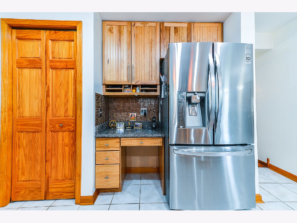
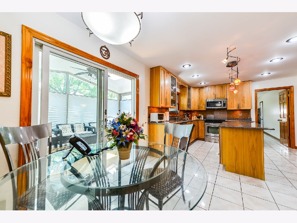
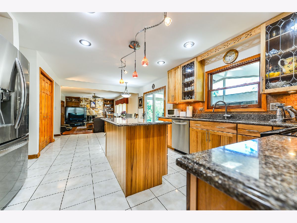
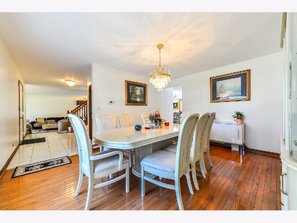
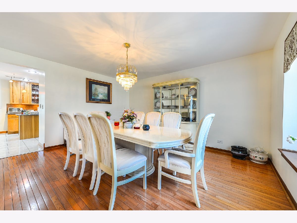
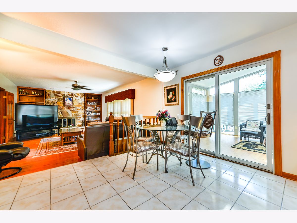
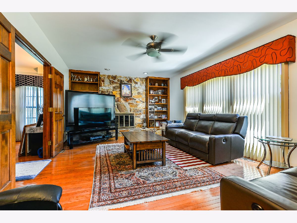
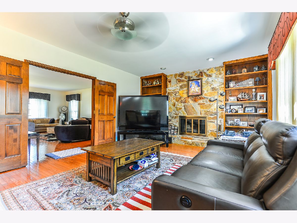
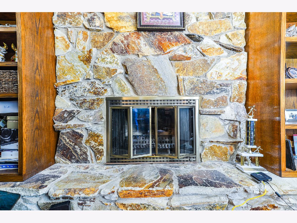
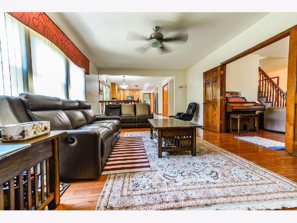
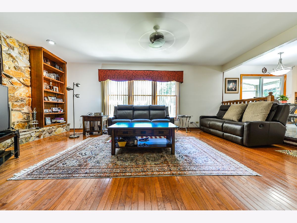
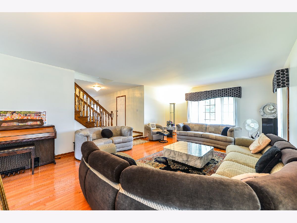
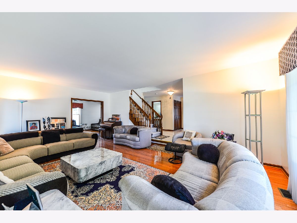
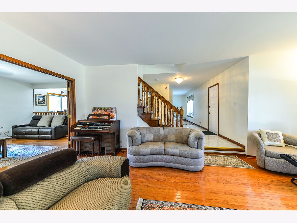
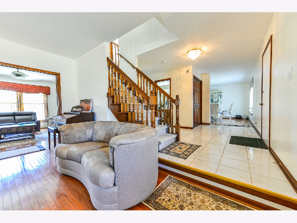
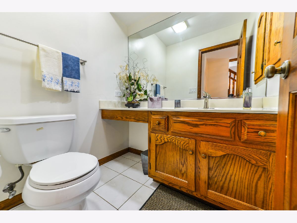
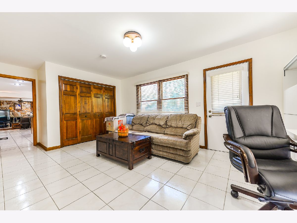
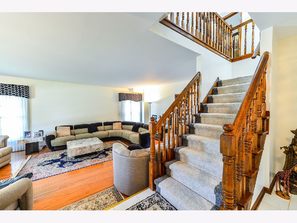
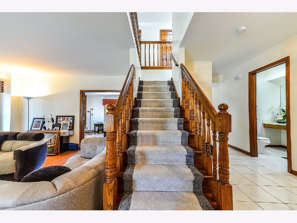
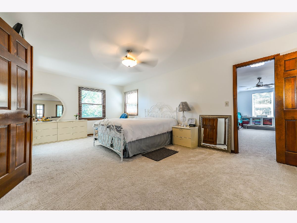
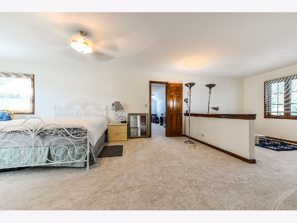
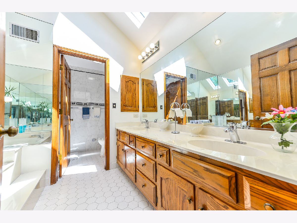
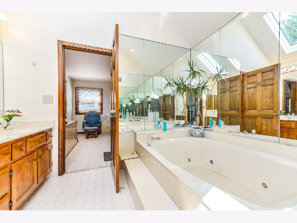

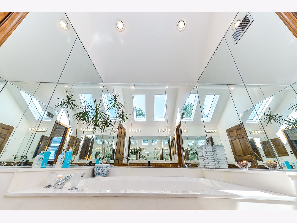

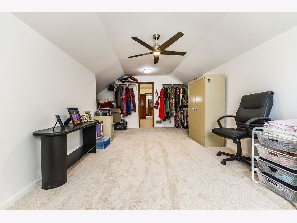
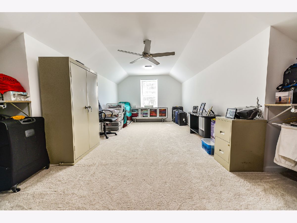
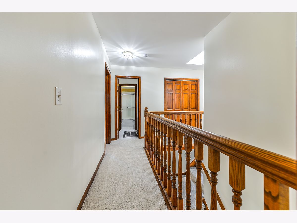
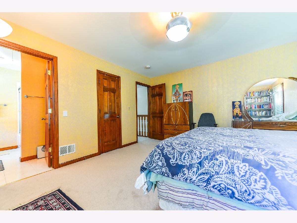
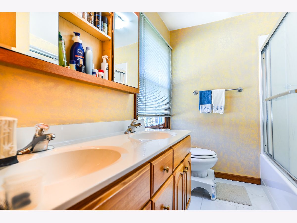
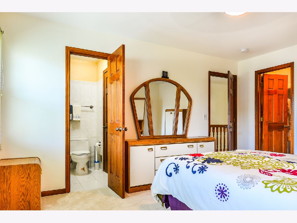
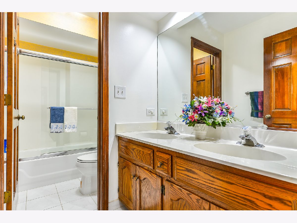
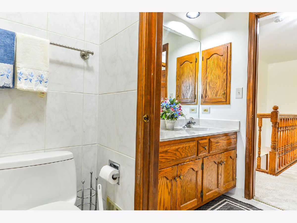
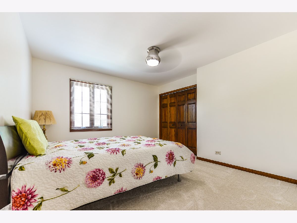
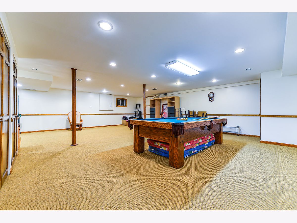
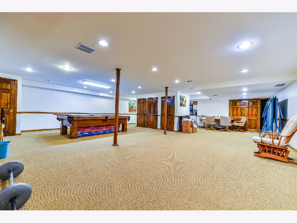
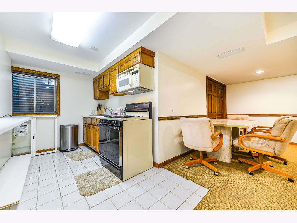
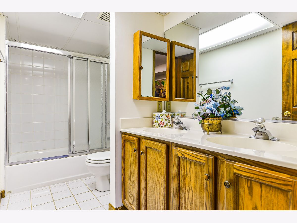
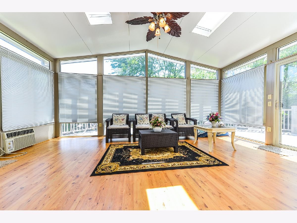
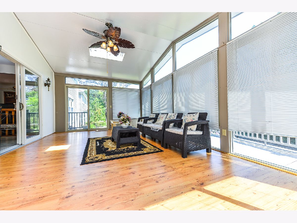
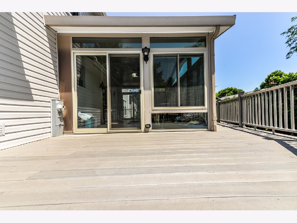
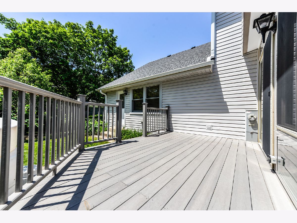
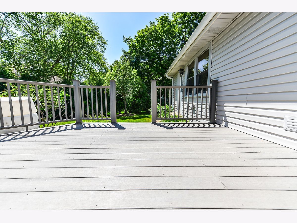
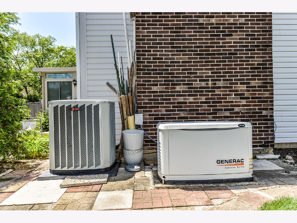
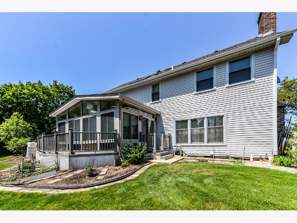
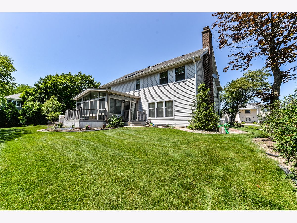
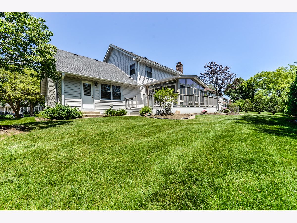
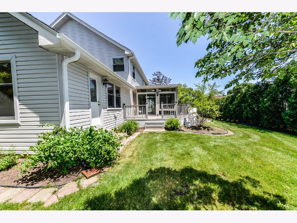

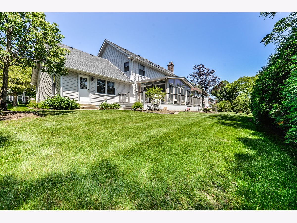
Room Specifics
Total Bedrooms: 5
Bedrooms Above Ground: 4
Bedrooms Below Ground: 1
Dimensions: —
Floor Type: —
Dimensions: —
Floor Type: —
Dimensions: —
Floor Type: —
Dimensions: —
Floor Type: —
Full Bathrooms: 5
Bathroom Amenities: Whirlpool,Separate Shower,Double Sink,Soaking Tub
Bathroom in Basement: 1
Rooms: —
Basement Description: Finished,Rec/Family Area,Sleeping Area,Storage Space
Other Specifics
| 2 | |
| — | |
| Concrete | |
| — | |
| — | |
| 99X110 | |
| — | |
| — | |
| — | |
| — | |
| Not in DB | |
| — | |
| — | |
| — | |
| — |
Tax History
| Year | Property Taxes |
|---|---|
| 2022 | $13,452 |
Contact Agent
Nearby Similar Homes
Nearby Sold Comparables
Contact Agent
Listing Provided By
Sylvia Stanoeva



