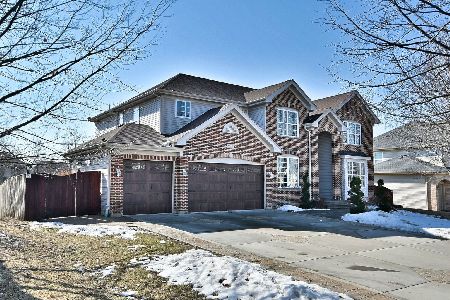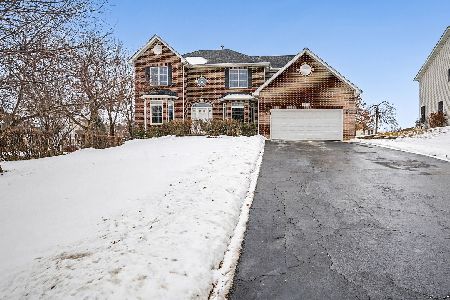5802 River Birch Drive, Hoffman Estates, Illinois 60192
$390,000
|
Sold
|
|
| Status: | Closed |
| Sqft: | 3,800 |
| Cost/Sqft: | $109 |
| Beds: | 4 |
| Baths: | 4 |
| Year Built: | 2005 |
| Property Taxes: | $13,177 |
| Days On Market: | 2702 |
| Lot Size: | 0,34 |
Description
***APPROVED SHORTSALE AT 405K**** . CLOSE WITHIN A MONTH. 3800 SQFT BEAUTY WITH 4 BEDROOMS 3.5 BATH IN A FANTASTIC LOCATION IN HUNTERS RIDGE. HARDWOOD FLOORS, VAULTED CEILINGS, LIGHT AND BRIGHT PAINT AND A FULL FINISHED ENGLISH BASEMENT. KITCHEN WITH MAPLE CABINETS AND GRANITE COUNTER TOPS, A LARGE EAT IN SPACE AND ALSO AN ISLAND. LARGE MASTER BEDROOM WITH HUGE CLOSETS AND ENSUITE BATH WITH A STAND UP SHOWER, 2 VANITIES AND A WHIRLPOOL TUB. ENGLISH FINISHED BASEMENT HAS A BEDROOM, A FULL BATH, LARGE WORK OUT SPACE AS WELL AS A BIG REC ROOM. BIG MUD ROOM THAT LEADS TO AN OVERSIZED 3 CAR GARAGE. HUGE BACK YARD AND DRIVEWAY. CLOSE TO EXPRESSWAY AND SOUTH BARRINGTON ARBORETUM.
Property Specifics
| Single Family | |
| — | |
| — | |
| 2005 | |
| Full,English | |
| BIG | |
| No | |
| 0.34 |
| Cook | |
| Hunters Ridge | |
| 0 / Not Applicable | |
| None | |
| Public | |
| Public Sewer | |
| 10105492 | |
| 06084080040000 |
Nearby Schools
| NAME: | DISTRICT: | DISTANCE: | |
|---|---|---|---|
|
Grade School
Timber Trails Elementary School |
46 | — | |
|
Middle School
Larsen Middle School |
46 | Not in DB | |
|
High School
Elgin High School |
46 | Not in DB | |
Property History
| DATE: | EVENT: | PRICE: | SOURCE: |
|---|---|---|---|
| 29 Jul, 2019 | Sold | $390,000 | MRED MLS |
| 25 May, 2019 | Under contract | $415,000 | MRED MLS |
| — | Last price change | $425,000 | MRED MLS |
| 5 Oct, 2018 | Listed for sale | $450,000 | MRED MLS |
Room Specifics
Total Bedrooms: 5
Bedrooms Above Ground: 4
Bedrooms Below Ground: 1
Dimensions: —
Floor Type: Carpet
Dimensions: —
Floor Type: Carpet
Dimensions: —
Floor Type: Carpet
Dimensions: —
Floor Type: —
Full Bathrooms: 4
Bathroom Amenities: Whirlpool,Separate Shower,Double Sink
Bathroom in Basement: 1
Rooms: Office,Study,Eating Area,Bedroom 5,Recreation Room,Exercise Room
Basement Description: Finished
Other Specifics
| 3 | |
| Concrete Perimeter | |
| Asphalt | |
| Deck, Storms/Screens | |
| — | |
| 90X160 | |
| Unfinished | |
| Full | |
| Vaulted/Cathedral Ceilings, Hardwood Floors, First Floor Bedroom, First Floor Laundry | |
| Range, Dishwasher, Refrigerator, Washer, Dryer, Disposal, Range Hood | |
| Not in DB | |
| Tennis Courts, Sidewalks, Street Paved | |
| — | |
| — | |
| Gas Log, Gas Starter |
Tax History
| Year | Property Taxes |
|---|---|
| 2019 | $13,177 |
Contact Agent
Nearby Similar Homes
Nearby Sold Comparables
Contact Agent
Listing Provided By
RE/MAX At Home










