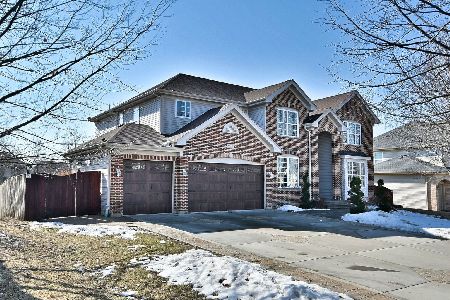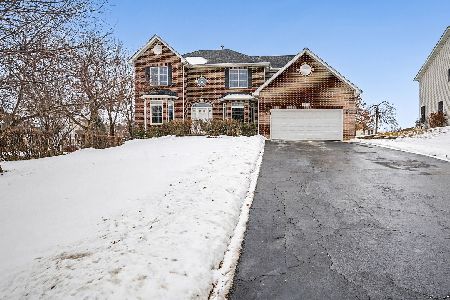5792 River Birch Drive, Hoffman Estates, Illinois 60192
$457,000
|
Sold
|
|
| Status: | Closed |
| Sqft: | 4,082 |
| Cost/Sqft: | $112 |
| Beds: | 5 |
| Baths: | 5 |
| Year Built: | 2005 |
| Property Taxes: | $12,367 |
| Days On Market: | 2186 |
| Lot Size: | 0,33 |
Description
This home welcomes you with a grand foyer, solid hardwood floors and over 4,000 square feet of living space. Kitchen has gourmet SS appliances, granite counter tops, breakfast bar/island and 42" tall maple cabinets. Butler's and walk-in pantry. Open concept floor plan has two-story family room with large windows and fireplace. Crystal-like light fixtures throughout. Two master suites with one on the first floor, each with a full bath, double vanities and walk-in closets. Curved staircase leads to upstairs master suite and three large bedrooms. Plenty of closet and storage space. Partially finished English basement perfect for movies and games also has a full bathroom. Dry heat sauna in basement. Three car garage. New roof 2018. Dual HVAC. Convenient location near tollway, train stations, airport, shopping and neighborhood parks.
Property Specifics
| Single Family | |
| — | |
| — | |
| 2005 | |
| Full | |
| REGENCY | |
| No | |
| 0.33 |
| Cook | |
| White Oak | |
| 0 / Not Applicable | |
| None | |
| Lake Michigan | |
| Public Sewer | |
| 10655283 | |
| 06084080050000 |
Nearby Schools
| NAME: | DISTRICT: | DISTANCE: | |
|---|---|---|---|
|
Grade School
Timber Trails Elementary School |
46 | — | |
|
Middle School
Larsen Middle School |
46 | Not in DB | |
|
High School
Elgin High School |
46 | Not in DB | |
Property History
| DATE: | EVENT: | PRICE: | SOURCE: |
|---|---|---|---|
| 28 Aug, 2020 | Sold | $457,000 | MRED MLS |
| 25 Jul, 2020 | Under contract | $459,000 | MRED MLS |
| 4 Mar, 2020 | Listed for sale | $459,000 | MRED MLS |
Room Specifics
Total Bedrooms: 5
Bedrooms Above Ground: 5
Bedrooms Below Ground: 0
Dimensions: —
Floor Type: Carpet
Dimensions: —
Floor Type: Carpet
Dimensions: —
Floor Type: Carpet
Dimensions: —
Floor Type: —
Full Bathrooms: 5
Bathroom Amenities: Whirlpool,Separate Shower,Double Sink
Bathroom in Basement: 1
Rooms: Eating Area,Bedroom 5,Foyer,Deck,Pantry
Basement Description: Partially Finished,Crawl
Other Specifics
| 3 | |
| Concrete Perimeter | |
| Asphalt | |
| Deck | |
| — | |
| 89X162X89X161 | |
| Unfinished | |
| Full | |
| Vaulted/Cathedral Ceilings, Sauna/Steam Room, Hardwood Floors, First Floor Bedroom, In-Law Arrangement, First Floor Laundry, First Floor Full Bath, Walk-In Closet(s) | |
| Range, Microwave, Dishwasher, Refrigerator, Washer, Dryer, Disposal, Stainless Steel Appliance(s) | |
| Not in DB | |
| Park, Curbs, Street Lights, Street Paved | |
| — | |
| — | |
| Attached Fireplace Doors/Screen, Gas Starter |
Tax History
| Year | Property Taxes |
|---|---|
| 2020 | $12,367 |
Contact Agent
Nearby Similar Homes
Nearby Sold Comparables
Contact Agent
Listing Provided By
Keller Williams Success Realty










