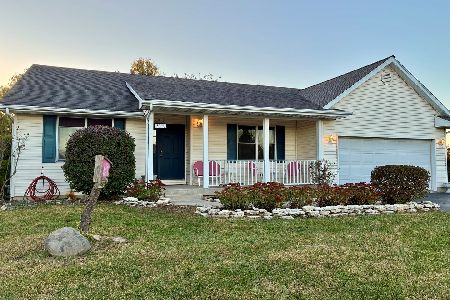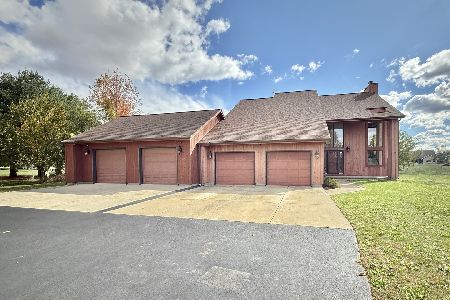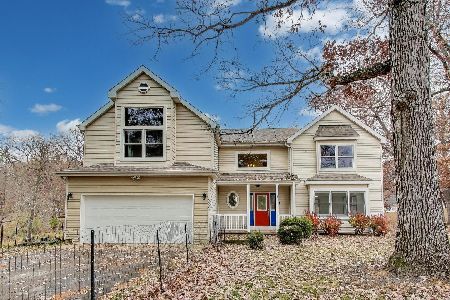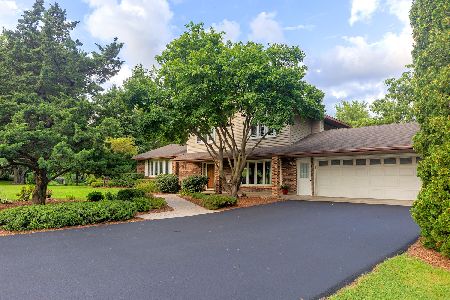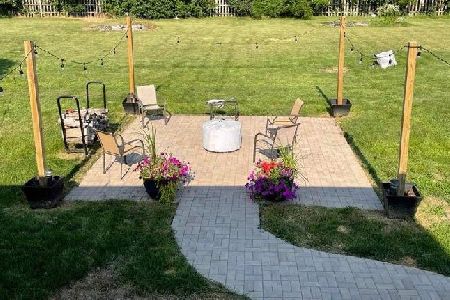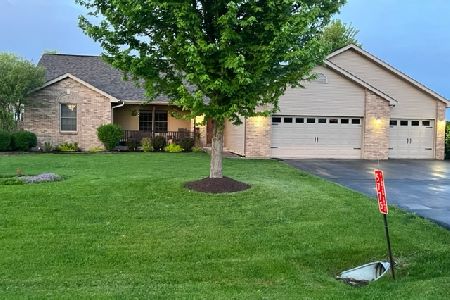5806 Indian Trail, Rochelle, Illinois 61068
$330,000
|
Sold
|
|
| Status: | Closed |
| Sqft: | 1,527 |
| Cost/Sqft: | $223 |
| Beds: | 3 |
| Baths: | 2 |
| Year Built: | 2002 |
| Property Taxes: | $6,007 |
| Days On Market: | 438 |
| Lot Size: | 1,00 |
Description
Ranch home on 1 acre in a Country subdivision near the 300 acres of Skare Park! This cute home has an open floor plan, 3 bedrooms, 2 baths and a full basement with a finished family room with surround sound and a rough-in for a future bath. The large kitchen has tons of cabinet storage, a breakfast bar, and ceramic tile feature in the flooring. The Primary Suite has a huge walk-in closet and a newer, tiled walk-in shower. The exterior features of this property include a 3-car attached garage with a 6" concrete driveway, a new large L-shaped patio, a fully fenced yard, and a 24'x30' Outbuilding with heat, concrete approach and floor, attic storage, insulated and drywalled workshop/garage with 220 amps. The outbuilding has 50-year shingles on the roof.
Property Specifics
| Single Family | |
| — | |
| — | |
| 2002 | |
| — | |
| — | |
| No | |
| 1 |
| Ogle | |
| — | |
| 0 / Not Applicable | |
| — | |
| — | |
| — | |
| 12216341 | |
| 24173530070000 |
Nearby Schools
| NAME: | DISTRICT: | DISTANCE: | |
|---|---|---|---|
|
High School
Rochelle Township High School |
212 | Not in DB | |
Property History
| DATE: | EVENT: | PRICE: | SOURCE: |
|---|---|---|---|
| 3 Mar, 2025 | Sold | $330,000 | MRED MLS |
| 2 Feb, 2025 | Under contract | $339,900 | MRED MLS |
| — | Last price change | $350,000 | MRED MLS |
| 24 Nov, 2024 | Listed for sale | $350,000 | MRED MLS |
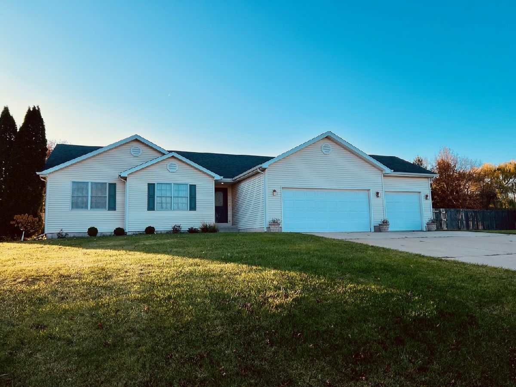
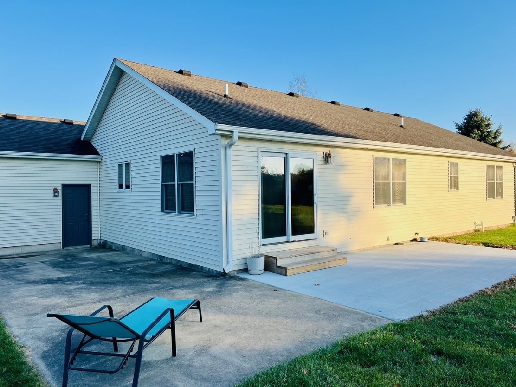
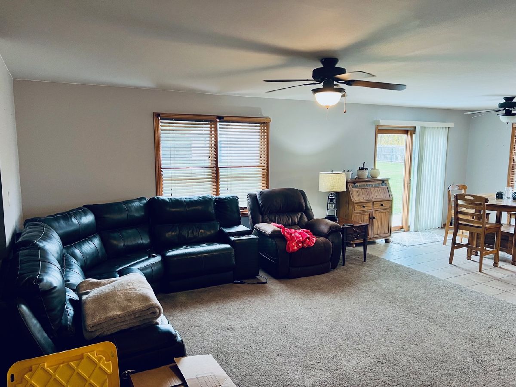
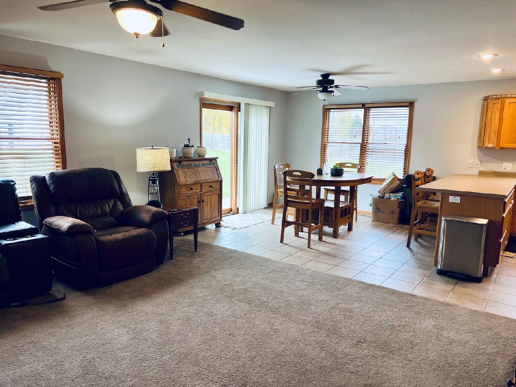
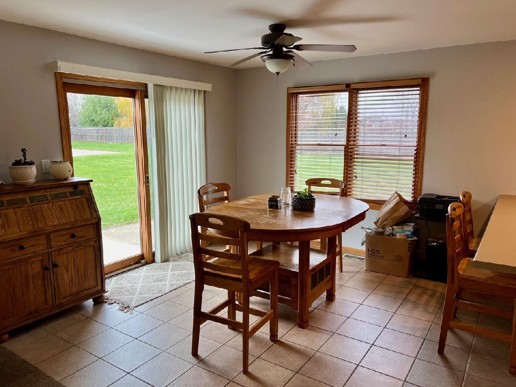
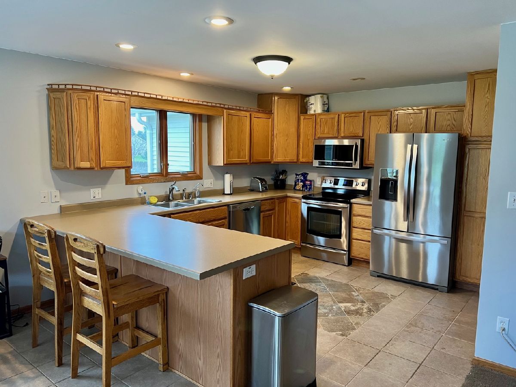
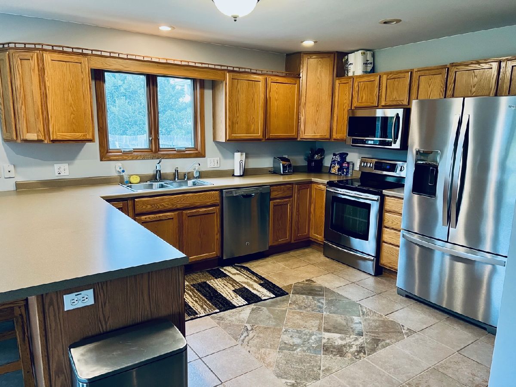
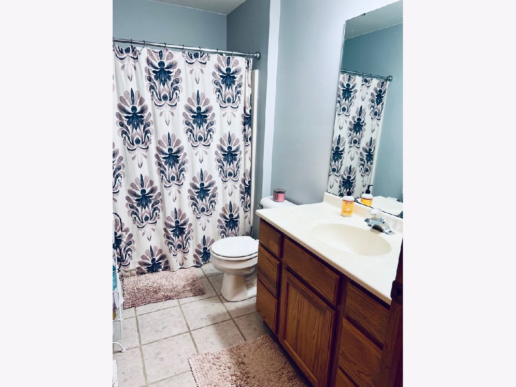
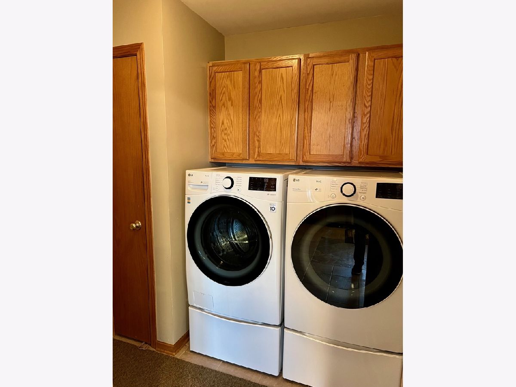
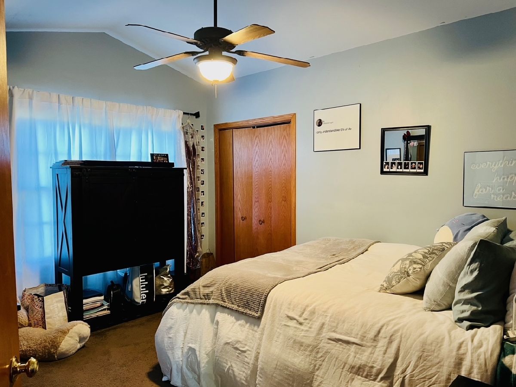
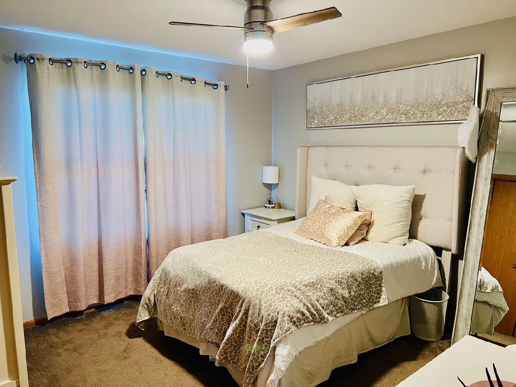
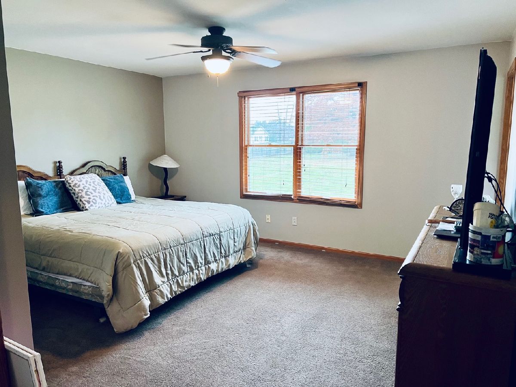
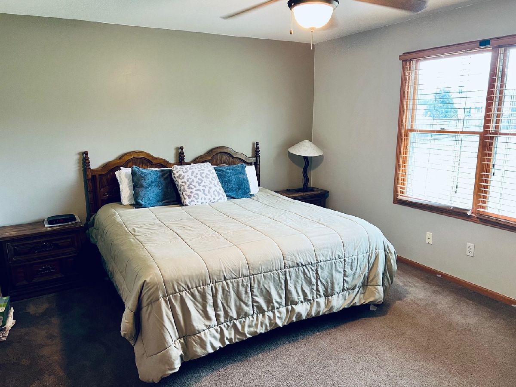
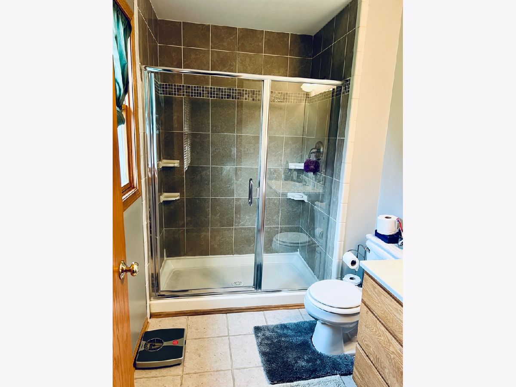
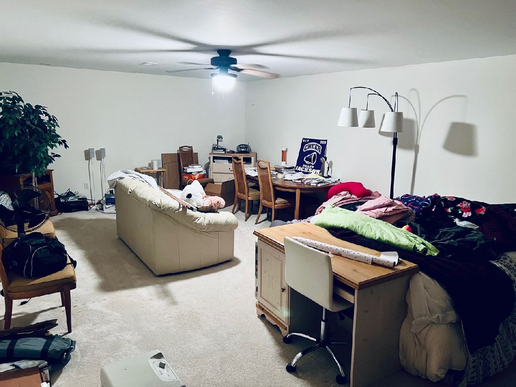
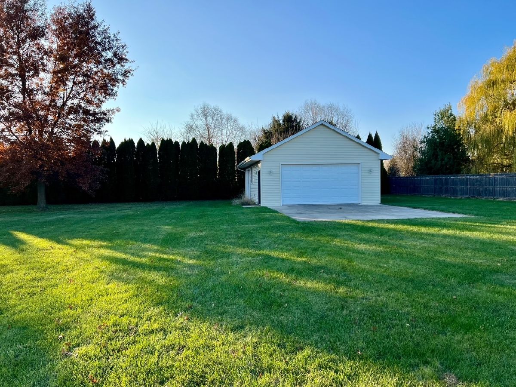
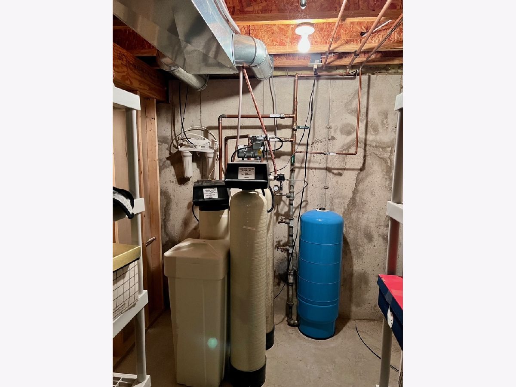
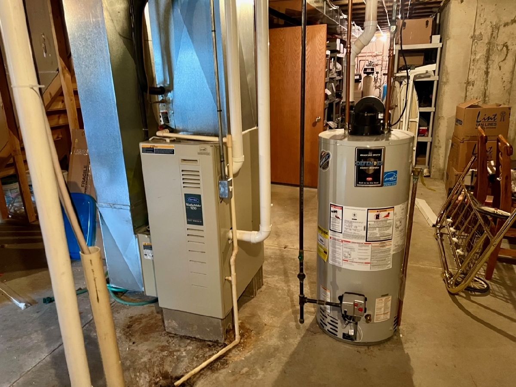
Room Specifics
Total Bedrooms: 3
Bedrooms Above Ground: 3
Bedrooms Below Ground: 0
Dimensions: —
Floor Type: —
Dimensions: —
Floor Type: —
Full Bathrooms: 2
Bathroom Amenities: —
Bathroom in Basement: 0
Rooms: —
Basement Description: Partially Finished
Other Specifics
| 3 | |
| — | |
| Concrete | |
| — | |
| — | |
| 181X240 | |
| — | |
| — | |
| — | |
| — | |
| Not in DB | |
| — | |
| — | |
| — | |
| — |
Tax History
| Year | Property Taxes |
|---|---|
| 2025 | $6,007 |
Contact Agent
Nearby Similar Homes
Contact Agent
Listing Provided By
Hayden Real Estate, Inc.

