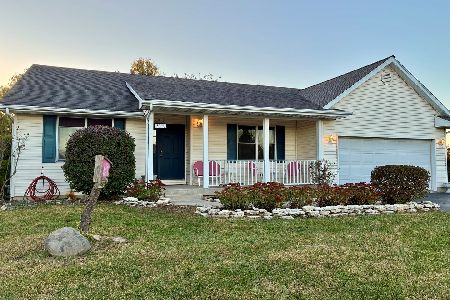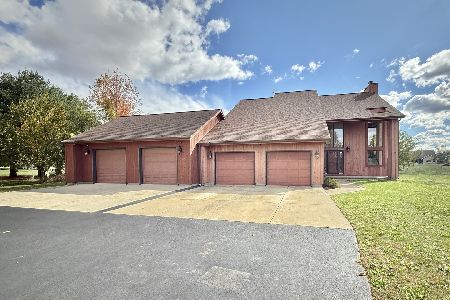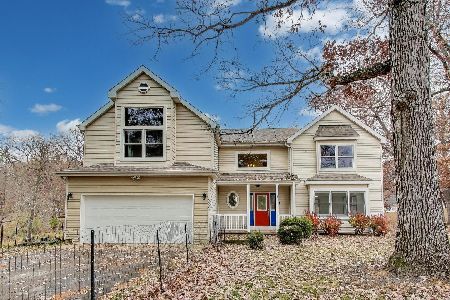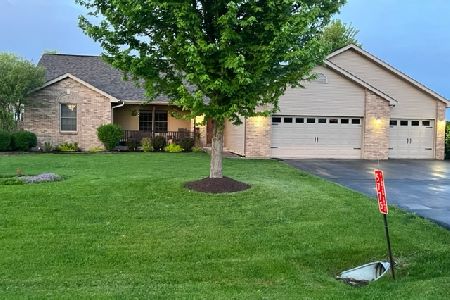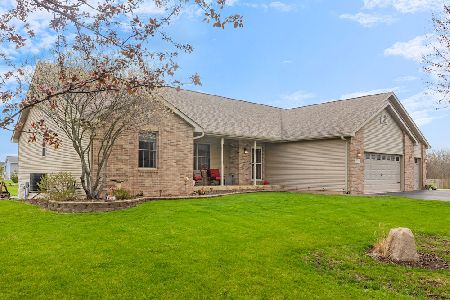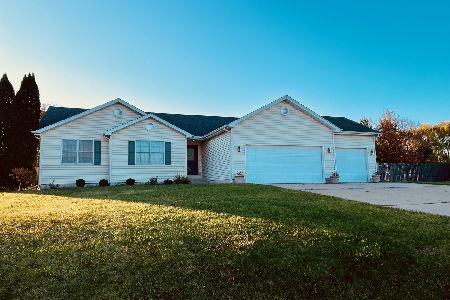5815 Indian Trail, Rochelle, Illinois 61068
$260,000
|
Sold
|
|
| Status: | Closed |
| Sqft: | 1,565 |
| Cost/Sqft: | $169 |
| Beds: | 3 |
| Baths: | 3 |
| Year Built: | 2003 |
| Property Taxes: | $4,411 |
| Days On Market: | 1630 |
| Lot Size: | 1,00 |
Description
Very nice home with approx. 2500 sq.ft of finished living area, so much room to spread out inside and outside! Features: great room w/ vaulted ceiling, gas fireplace, beautiful wood floors, 3 bedrooms plus bonus room in finished basement with closet. Master bedroom with walk-in closet, 3 total bathrooms, master bath w/jetted tub and shower, eat-in kitchen plus dining area, loads of kitchen cabinets+pantry cabinets, island, 1st floor laundry w/2 closets. Finished basement with bonus room w/closet plus full bath, large family room w/new gorgeous LVP flooring, w/look out windows, plus storage area, 27' above ground pool w/2 tiered decks, fenced back yard, brick paver patio, new roof 2015, ss smart stove w air fryer 2020, ss refrigerator 2018, ss dishwasher 2015, ss Micro 2020, reverse osmosis hooked to kitchen and refrigerator, 2car garage w/new garage door w/smart opener 2015. All on approx. 1 acre lot located in popular country subdivision.
Property Specifics
| Single Family | |
| — | |
| Ranch | |
| 2003 | |
| Full | |
| — | |
| No | |
| 1 |
| Ogle | |
| — | |
| — / Not Applicable | |
| None | |
| Private Well | |
| Septic-Private | |
| 11195602 | |
| 24173520100000 |
Nearby Schools
| NAME: | DISTRICT: | DISTANCE: | |
|---|---|---|---|
|
High School
Rochelle Township High School |
212 | Not in DB | |
Property History
| DATE: | EVENT: | PRICE: | SOURCE: |
|---|---|---|---|
| 4 Aug, 2009 | Sold | $190,000 | MRED MLS |
| 15 Apr, 2009 | Under contract | $199,000 | MRED MLS |
| — | Last price change | $219,000 | MRED MLS |
| 19 Jan, 2009 | Listed for sale | $219,000 | MRED MLS |
| 30 Sep, 2021 | Sold | $260,000 | MRED MLS |
| 22 Aug, 2021 | Under contract | $264,900 | MRED MLS |
| 20 Aug, 2021 | Listed for sale | $264,900 | MRED MLS |
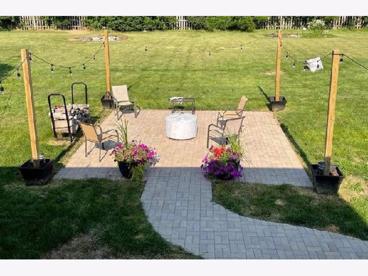
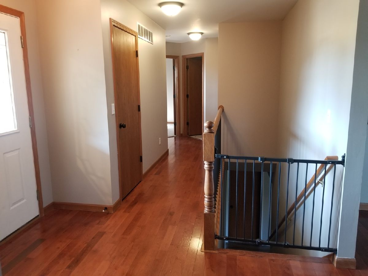
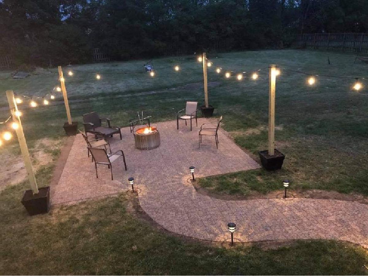
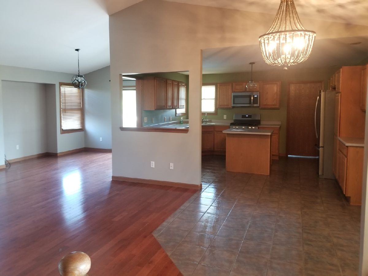
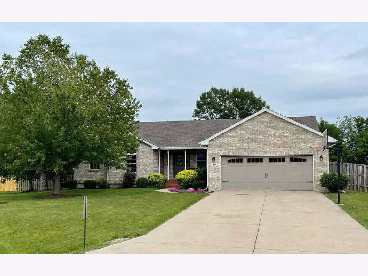
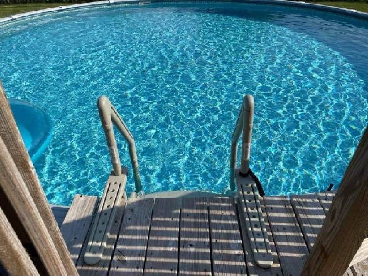
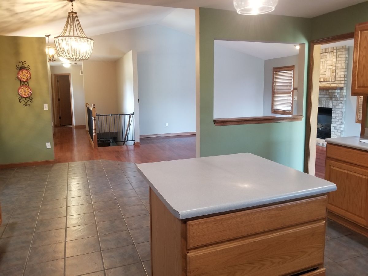
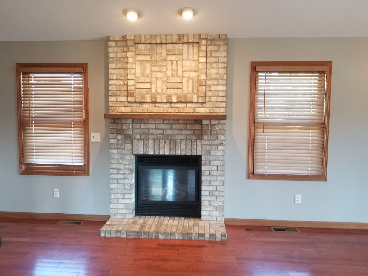
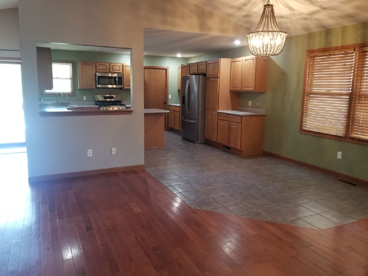
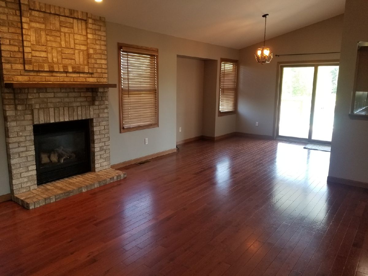
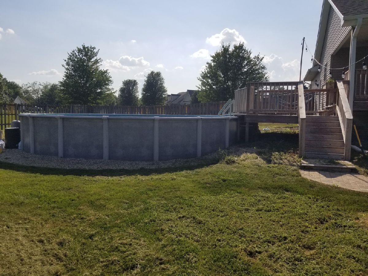
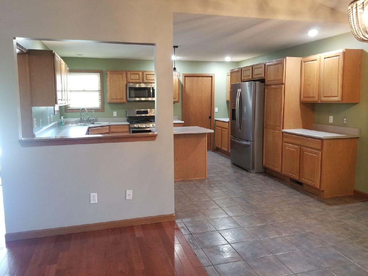
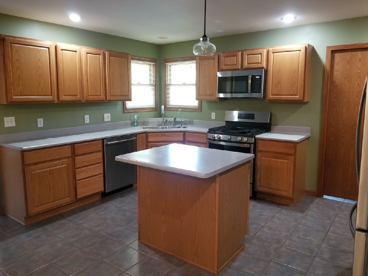
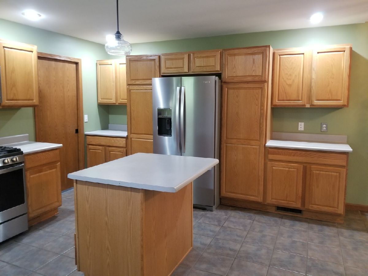
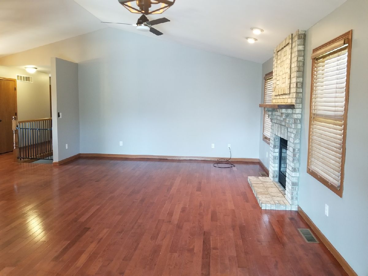
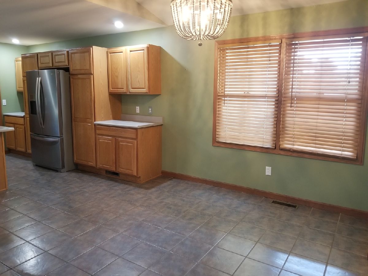
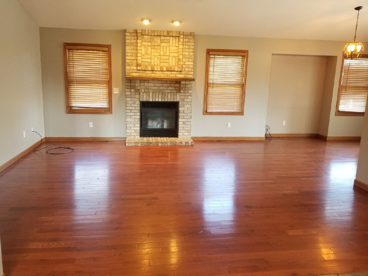
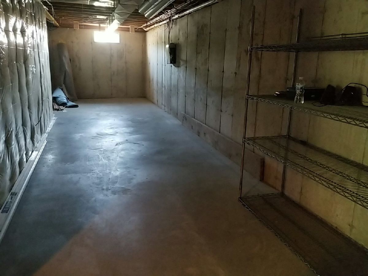
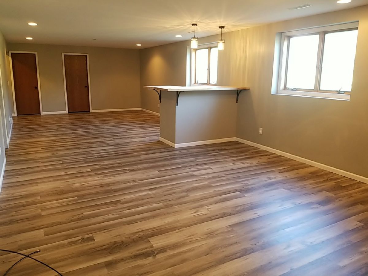
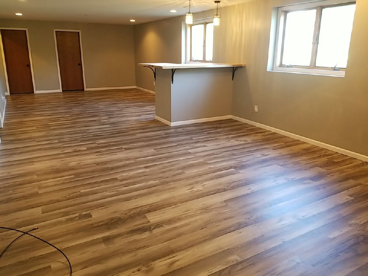
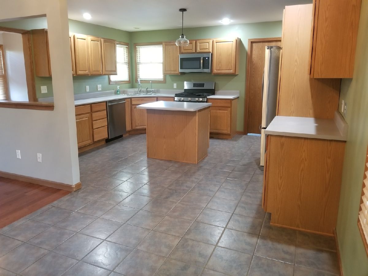
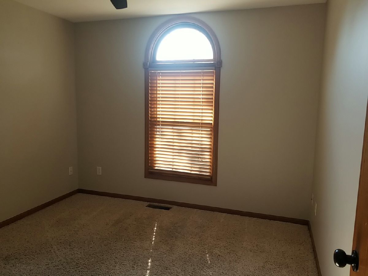
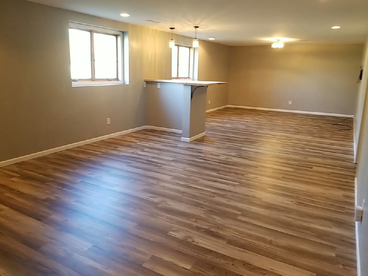
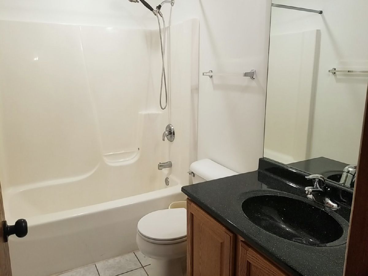
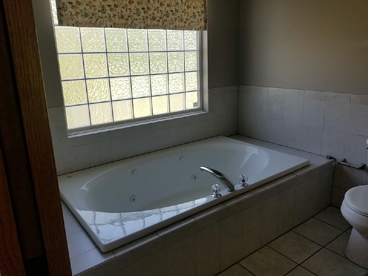
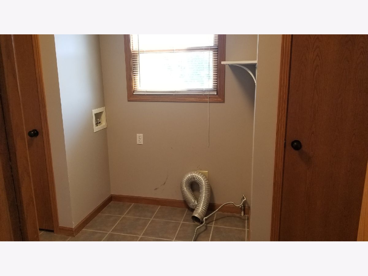
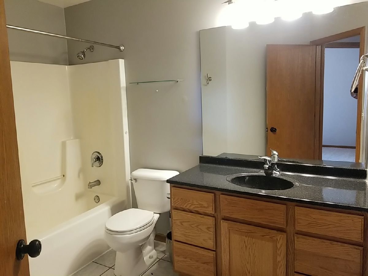
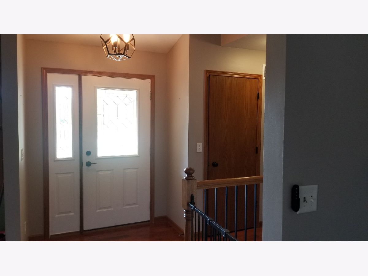
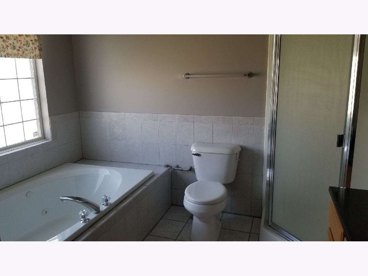
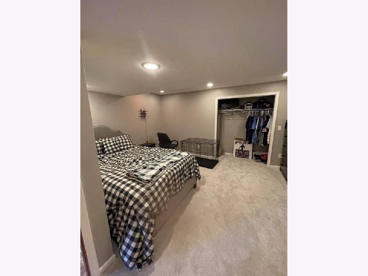
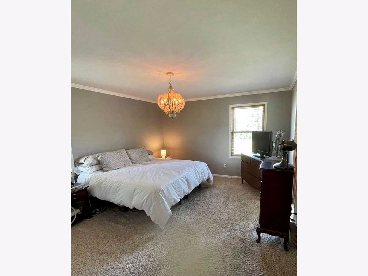
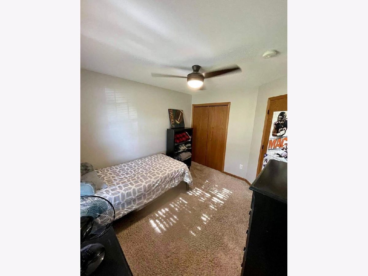
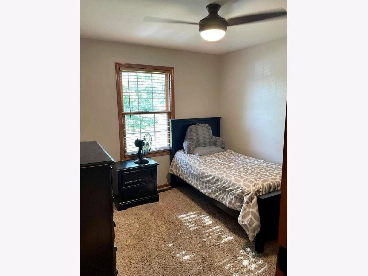
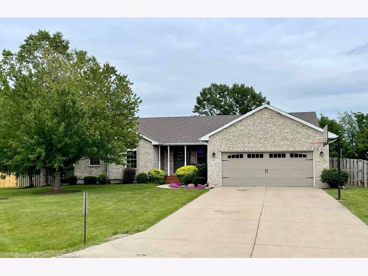
Room Specifics
Total Bedrooms: 3
Bedrooms Above Ground: 3
Bedrooms Below Ground: 0
Dimensions: —
Floor Type: Carpet
Dimensions: —
Floor Type: Carpet
Full Bathrooms: 3
Bathroom Amenities: —
Bathroom in Basement: 1
Rooms: Bonus Room,Eating Area
Basement Description: Partially Finished
Other Specifics
| 2 | |
| — | |
| — | |
| Deck, Patio, Porch, Brick Paver Patio, Above Ground Pool, Storms/Screens | |
| — | |
| 186.75X220X191.98X246.64 | |
| — | |
| Full | |
| Vaulted/Cathedral Ceilings, Hardwood Floors, First Floor Bedroom, First Floor Laundry, Walk-In Closet(s), Open Floorplan, Some Carpeting, Dining Combo | |
| Range, Microwave, Dishwasher, Refrigerator, Disposal, Stainless Steel Appliance(s), Water Softener Owned, Water Softener Rented | |
| Not in DB | |
| — | |
| — | |
| — | |
| Gas Log |
Tax History
| Year | Property Taxes |
|---|---|
| 2009 | $5,119 |
| 2021 | $4,411 |
Contact Agent
Nearby Similar Homes
Contact Agent
Listing Provided By
Weichert REALTORS Signature Professionals

