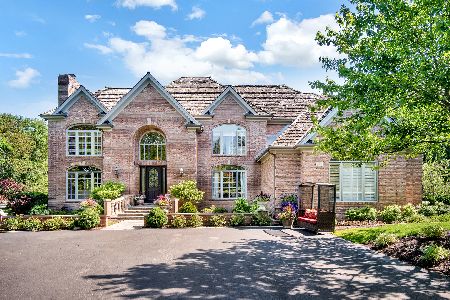5806 Teal Court, Long Grove, Illinois 60047
$525,000
|
Sold
|
|
| Status: | Closed |
| Sqft: | 3,960 |
| Cost/Sqft: | $151 |
| Beds: | 4 |
| Baths: | 4 |
| Year Built: | 1989 |
| Property Taxes: | $17,060 |
| Days On Market: | 4593 |
| Lot Size: | 1,53 |
Description
Solid construction by Raintree Builders.This home is very spacious on a private culdsac location.Sought after Herons Landing w/city water.1st floor master suite w/huge walk in closet.Formal living room w/library. Unfinished basement waiting for someone w/their own design in mind to finish. Ready for immediate occupancy.Heated garage & wall storage,lawn sprinkling System.city water & sewer.This home is a must see.
Property Specifics
| Single Family | |
| — | |
| Cape Cod | |
| 1989 | |
| Full | |
| CUSTOM | |
| No | |
| 1.53 |
| Lake | |
| Herons Landing | |
| 950 / Annual | |
| Insurance,Snow Removal,Other | |
| Lake Michigan,Private Well | |
| Public Sewer | |
| 08373843 | |
| 15172010690000 |
Nearby Schools
| NAME: | DISTRICT: | DISTANCE: | |
|---|---|---|---|
|
Grade School
Country Meadows Elementary Schoo |
96 | — | |
|
Middle School
Woodlawn Middle School |
96 | Not in DB | |
|
High School
Adlai E Stevenson High School |
125 | Not in DB | |
Property History
| DATE: | EVENT: | PRICE: | SOURCE: |
|---|---|---|---|
| 4 Oct, 2013 | Sold | $525,000 | MRED MLS |
| 12 Sep, 2013 | Under contract | $597,000 | MRED MLS |
| — | Last price change | $587,000 | MRED MLS |
| 19 Jun, 2013 | Listed for sale | $587,000 | MRED MLS |
| 31 Aug, 2018 | Sold | $585,000 | MRED MLS |
| 30 Jun, 2018 | Under contract | $619,900 | MRED MLS |
| 29 May, 2018 | Listed for sale | $619,900 | MRED MLS |
| 25 Aug, 2020 | Sold | $608,000 | MRED MLS |
| 28 Jun, 2020 | Under contract | $610,000 | MRED MLS |
| 26 Jun, 2020 | Listed for sale | $610,000 | MRED MLS |
Room Specifics
Total Bedrooms: 4
Bedrooms Above Ground: 4
Bedrooms Below Ground: 0
Dimensions: —
Floor Type: Carpet
Dimensions: —
Floor Type: Carpet
Dimensions: —
Floor Type: Carpet
Full Bathrooms: 4
Bathroom Amenities: Double Sink
Bathroom in Basement: 0
Rooms: Foyer,Library,Office
Basement Description: Unfinished
Other Specifics
| 3 | |
| Concrete Perimeter | |
| Asphalt | |
| Deck | |
| Cul-De-Sac | |
| 271X332X368X50X51X25 | |
| Unfinished | |
| Full | |
| Skylight(s), First Floor Bedroom, First Floor Laundry | |
| Double Oven, Range, Dishwasher, Refrigerator, Freezer, Washer, Dryer | |
| Not in DB | |
| — | |
| — | |
| — | |
| Wood Burning |
Tax History
| Year | Property Taxes |
|---|---|
| 2013 | $17,060 |
| 2018 | $16,110 |
| 2020 | $16,605 |
Contact Agent
Nearby Similar Homes
Nearby Sold Comparables
Contact Agent
Listing Provided By
RE/MAX Showcase











