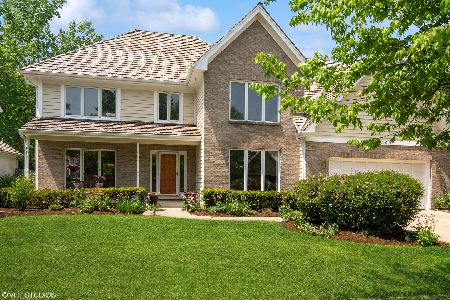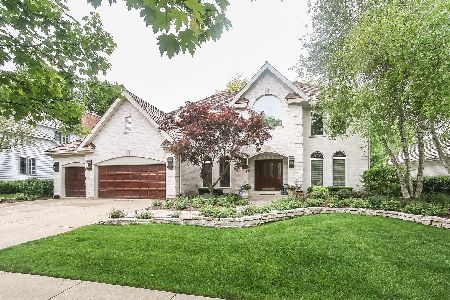5810 Teal Court, Long Grove, Illinois 60047
$1,025,000
|
Sold
|
|
| Status: | Closed |
| Sqft: | 7,500 |
| Cost/Sqft: | $150 |
| Beds: | 4 |
| Baths: | 6 |
| Year Built: | 1992 |
| Property Taxes: | $26,529 |
| Days On Market: | 2079 |
| Lot Size: | 1,50 |
Description
Tear off of existing roof and brand new Cedar Shake Roof ...work begins in two weeks!!! Dream Home in desirable Heron's Landing! Stevenson High School. Only subdivision in Long Grove with Lake Michigan water. Custom built pool with cascading waterfall from hot tub. Approx 1.55 acre yard has huge private grassy area for practicing golf/baseball. Newer deck provides great views of pool and yard backing up to conservation area. Multi level blue stone patio has custom bar with stone topped seating with high end built-in Dacor gas grill. Gorgeous 24x18 Florida room with custom woodwork, heated slate flooring and custom fireplace. Adjacent to full bath with two pool changing rooms and sauna. Beautiful, modern kitchen with top of the line appliances, custom cabinets and carpentry, farm-style sink and quartz pebbled leather granite counter tops. Beverage refrigerator and commercial grade ice maker add to entertain pool side or inside year round. 30 Foot ceilings in huge freshly painted and carpeted Family Room with custom limestone fireplace. Office has custom woodwork and double French doors. Spacious living room has the third of four fireplaces. Custom staircase with iron hand rail leads to the four large, newly carpeted, bedrooms and 3 baths. Basement is beautifully finished with full bedroom, full bath, stone fireplace, built in custom woodwork and bar with granite countertop, mirrored workout room, craft room and huge storage area. House has been recently painted and most windows have been replaced. Heated 3 car garage..sprinkler system...all you need to do is move in!
Property Specifics
| Single Family | |
| — | |
| — | |
| 1992 | |
| Full | |
| CUSTOM | |
| No | |
| 1.5 |
| Lake | |
| — | |
| 1250 / Annual | |
| Insurance,Security | |
| Lake Michigan | |
| Septic Shared | |
| 10708764 | |
| 15172010650000 |
Nearby Schools
| NAME: | DISTRICT: | DISTANCE: | |
|---|---|---|---|
|
Grade School
Country Meadows Elementary Schoo |
96 | — | |
|
Middle School
Woodlawn Middle School |
96 | Not in DB | |
|
High School
Adlai E Stevenson High School |
125 | Not in DB | |
Property History
| DATE: | EVENT: | PRICE: | SOURCE: |
|---|---|---|---|
| 30 Dec, 2020 | Sold | $1,025,000 | MRED MLS |
| 6 Oct, 2020 | Under contract | $1,125,000 | MRED MLS |
| — | Last price change | $1,135,000 | MRED MLS |
| 7 May, 2020 | Listed for sale | $1,185,000 | MRED MLS |
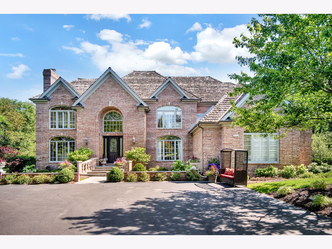
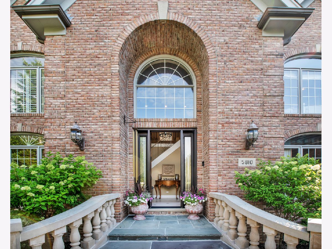
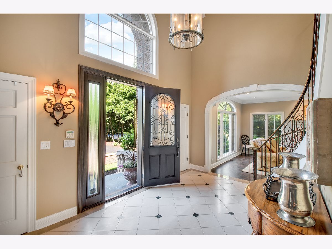
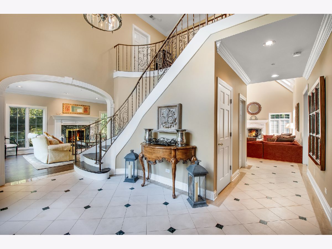
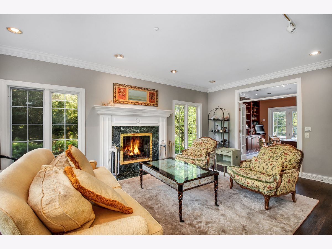
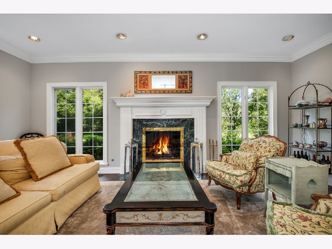
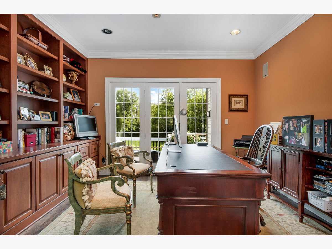
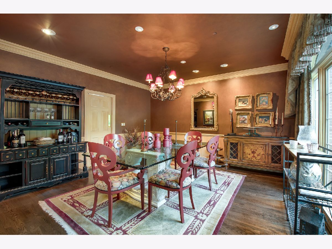
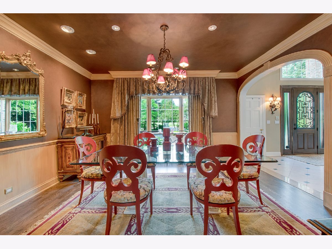
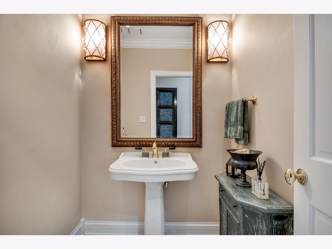
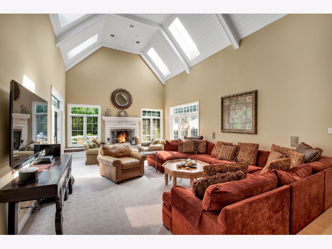
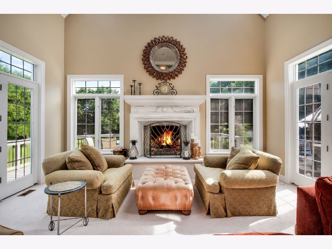
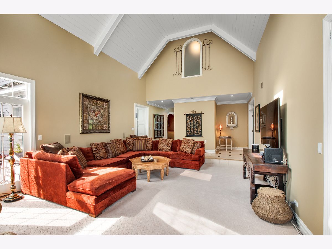
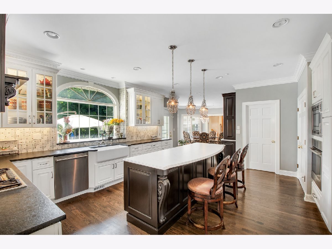
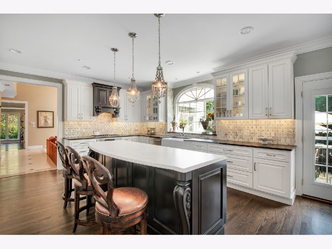
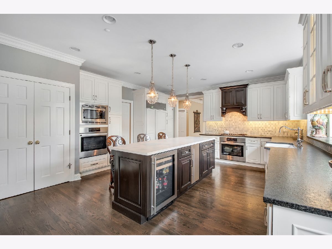
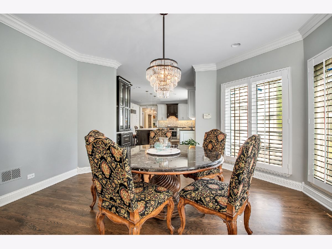
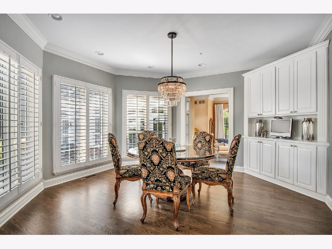
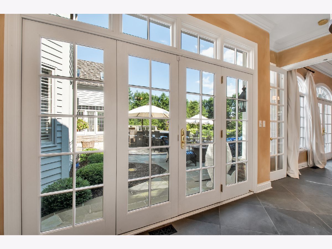
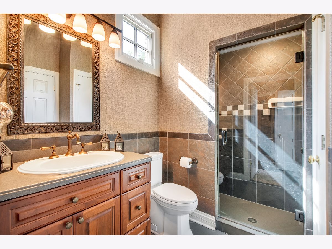
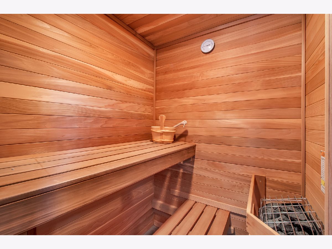
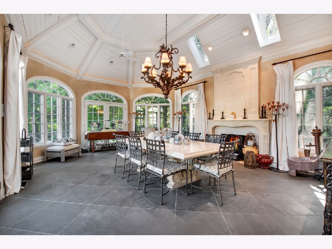
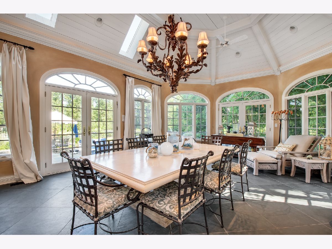
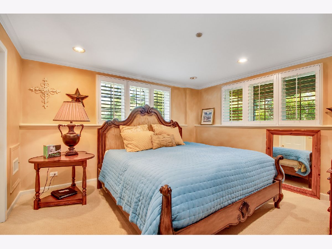
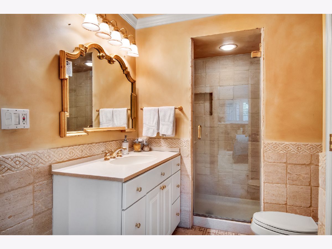
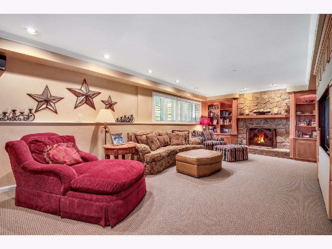
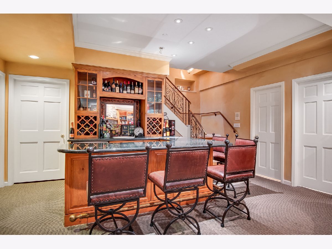
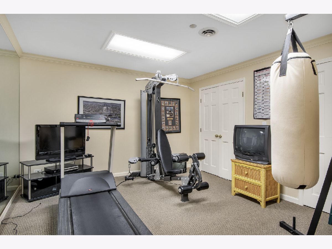
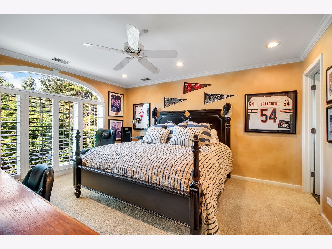
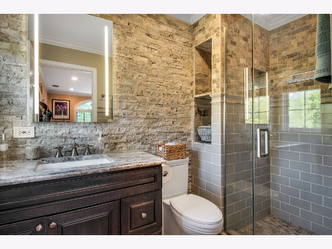
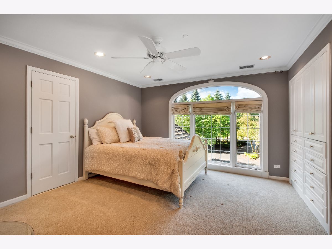
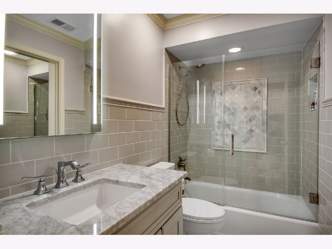
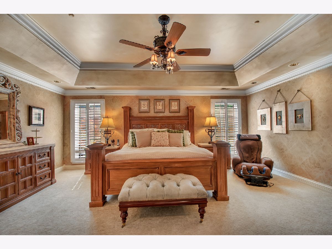
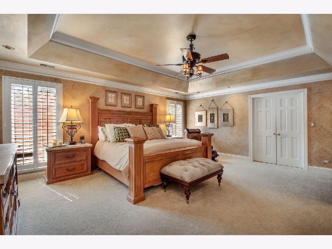
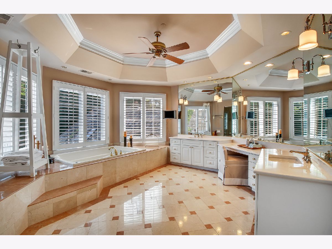
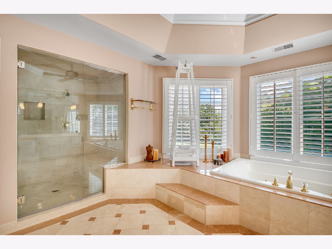
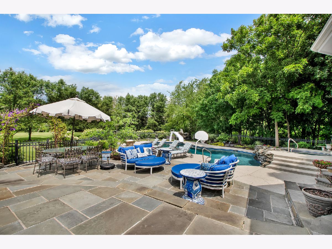
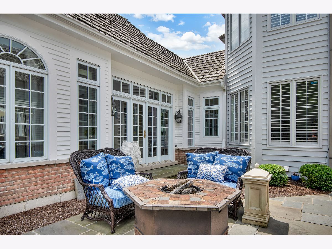
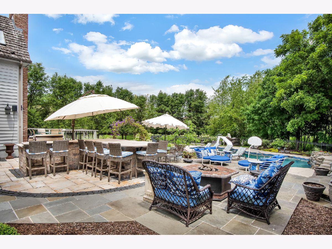
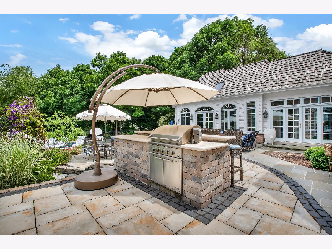
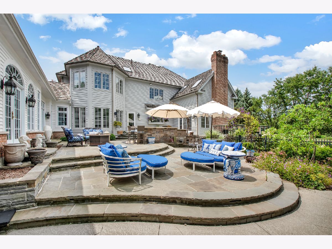
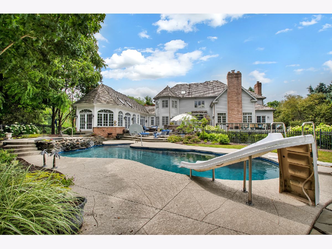
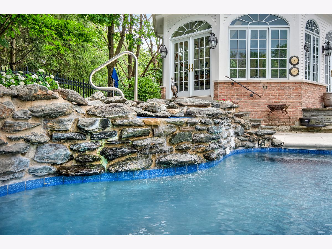
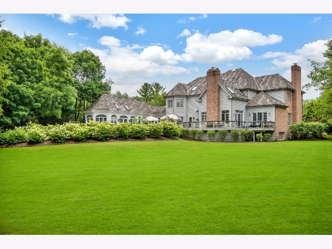
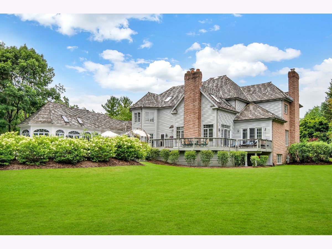
Room Specifics
Total Bedrooms: 5
Bedrooms Above Ground: 4
Bedrooms Below Ground: 1
Dimensions: —
Floor Type: Carpet
Dimensions: —
Floor Type: Carpet
Dimensions: —
Floor Type: Carpet
Dimensions: —
Floor Type: —
Full Bathrooms: 6
Bathroom Amenities: Whirlpool,Separate Shower,Steam Shower,Double Sink,Bidet
Bathroom in Basement: 1
Rooms: Bedroom 5,Eating Area,Office,Exercise Room,Heated Sun Room,Utility Room-1st Floor
Basement Description: Finished
Other Specifics
| 3 | |
| — | |
| — | |
| — | |
| — | |
| 1.700 | |
| — | |
| Full | |
| Vaulted/Cathedral Ceilings, Skylight(s), Sauna/Steam Room, Hot Tub, Bar-Dry, Bar-Wet, Hardwood Floors, Heated Floors, First Floor Laundry, First Floor Full Bath, Walk-In Closet(s) | |
| — | |
| Not in DB | |
| Pool | |
| — | |
| — | |
| — |
Tax History
| Year | Property Taxes |
|---|---|
| 2020 | $26,529 |
Contact Agent
Nearby Similar Homes
Nearby Sold Comparables
Contact Agent
Listing Provided By
John T. Clery








