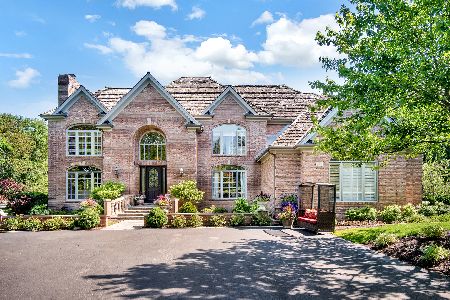5815 Teal Court, Long Grove, Illinois 60047
$610,000
|
Sold
|
|
| Status: | Closed |
| Sqft: | 3,958 |
| Cost/Sqft: | $164 |
| Beds: | 5 |
| Baths: | 5 |
| Year Built: | 1992 |
| Property Taxes: | $19,694 |
| Days On Market: | 2687 |
| Lot Size: | 1,36 |
Description
Beautiful 5 bedroom home in highly desired Herons Landing, the only subdivision in Long Grove with City Water. Enjoy loads of sunshine in this bright and airy home with gorgeous hardwood floors on first floor. Chef's Kitchen with granite counters offers sliding doors leading to the spacious deck overlooking a pond and tons of grass area for kids to enjoy any sport. Sunroom/ office with french doors opens to kitchen. Master Suite with walk in closet and spa bathroom. Four other secondary bedrooms and two additional hall baths on 2nd floor. Convenient location to Metra, Schools and shopping. Close to grade schools through secure back gate. Full English basement with recreational room and full bath. District 96 and Stevenson High School. Water assessment was paid in full. A must see! Check out the drone video under the tour
Property Specifics
| Single Family | |
| — | |
| Colonial | |
| 1992 | |
| Full,English | |
| CUSTOM | |
| No | |
| 1.36 |
| Lake | |
| Herons Landing | |
| 1242 / Annual | |
| None | |
| Lake Michigan | |
| Public Sewer | |
| 10076152 | |
| 15172010640000 |
Nearby Schools
| NAME: | DISTRICT: | DISTANCE: | |
|---|---|---|---|
|
Grade School
Country Meadows Elementary Schoo |
96 | — | |
|
Middle School
Woodlawn Middle School |
96 | Not in DB | |
|
High School
Adlai E Stevenson High School |
125 | Not in DB | |
Property History
| DATE: | EVENT: | PRICE: | SOURCE: |
|---|---|---|---|
| 8 May, 2019 | Sold | $610,000 | MRED MLS |
| 21 Mar, 2019 | Under contract | $649,900 | MRED MLS |
| — | Last price change | $669,000 | MRED MLS |
| 7 Sep, 2018 | Listed for sale | $705,000 | MRED MLS |
Room Specifics
Total Bedrooms: 5
Bedrooms Above Ground: 5
Bedrooms Below Ground: 0
Dimensions: —
Floor Type: Carpet
Dimensions: —
Floor Type: Carpet
Dimensions: —
Floor Type: Carpet
Dimensions: —
Floor Type: —
Full Bathrooms: 5
Bathroom Amenities: Whirlpool,Separate Shower
Bathroom in Basement: 1
Rooms: Bedroom 5,Sun Room,Recreation Room,Play Room
Basement Description: Finished
Other Specifics
| 3 | |
| Concrete Perimeter | |
| Asphalt | |
| Deck | |
| Landscaped,Pond(s) | |
| 77X77X391X149X389 | |
| — | |
| Full | |
| Hardwood Floors, First Floor Laundry | |
| Double Oven, Microwave, Dishwasher, Refrigerator, Washer, Dryer, Disposal, Cooktop | |
| Not in DB | |
| — | |
| — | |
| — | |
| Gas Starter |
Tax History
| Year | Property Taxes |
|---|---|
| 2019 | $19,694 |
Contact Agent
Nearby Similar Homes
Nearby Sold Comparables
Contact Agent
Listing Provided By
Coldwell Banker Residential Brokerage










