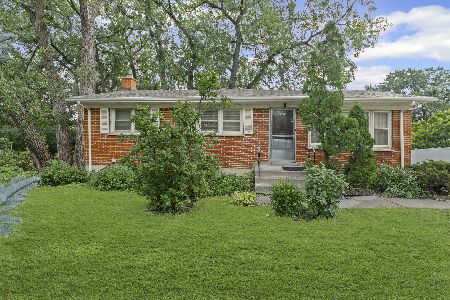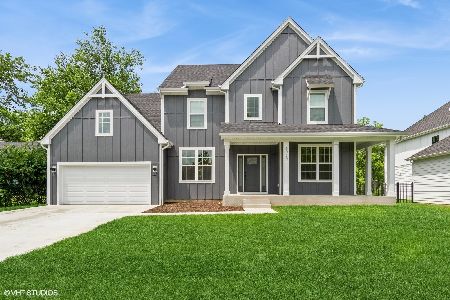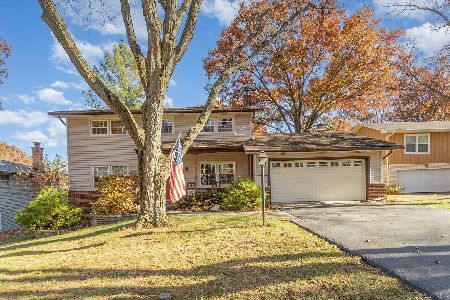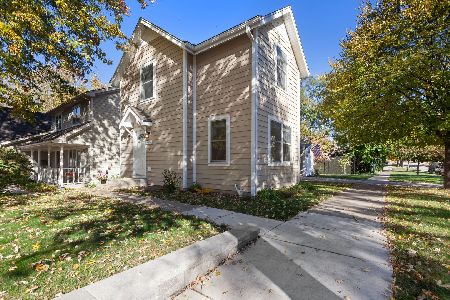5809 Fairview Avenue, Downers Grove, Illinois 60516
$530,000
|
Sold
|
|
| Status: | Closed |
| Sqft: | 3,070 |
| Cost/Sqft: | $213 |
| Beds: | 3 |
| Baths: | 4 |
| Year Built: | 2017 |
| Property Taxes: | $5,688 |
| Days On Market: | 2783 |
| Lot Size: | 0,00 |
Description
LOOK AT THIS BEAUTIFUL & VERY UNIQUE HOME! Modern interior; extremely luxury finishes. Gourmet kitchen w/ an island & breakfast bar offers custom cabinets, quartz c-tops, stucco back splash and top of the line appliances. Oak hardwood and porcelain tiles floors throughout. 1 st floor office. Cathedral ceiling with 2nd floor mezzanine open to below. European doors & hardware. Master bath with freestanding tub, separate shower and double vanities. Master suite with huge - custom walk-in closet with organizer. 2nd and 3rd bdr share a Jack & Jill bathroom. Finished basement offers large rec room with masonry wood burning fireplace, carpet-tiles floor, quest bedroom, full bath and utility room. Concrete and insulated walk-in crawl space provides plenty of storage space. High efficiency heating and cooling system. Maintenance free gutters and downspouts. Beautiful back yard with paver patio. The same style-new construction home will be built on the north side lot. Downers Grove Schools.
Property Specifics
| Single Family | |
| — | |
| Contemporary | |
| 2017 | |
| Full | |
| — | |
| No | |
| — |
| Du Page | |
| — | |
| 0 / Not Applicable | |
| None | |
| Public | |
| Public Sewer | |
| 09973017 | |
| 0916107015 |
Nearby Schools
| NAME: | DISTRICT: | DISTANCE: | |
|---|---|---|---|
|
High School
South High School |
99 | Not in DB | |
Property History
| DATE: | EVENT: | PRICE: | SOURCE: |
|---|---|---|---|
| 30 Jul, 2014 | Sold | $175,000 | MRED MLS |
| 14 Jul, 2014 | Under contract | $199,000 | MRED MLS |
| 20 May, 2014 | Listed for sale | $199,000 | MRED MLS |
| 27 Sep, 2018 | Sold | $530,000 | MRED MLS |
| 20 Aug, 2018 | Under contract | $655,000 | MRED MLS |
| 4 Jun, 2018 | Listed for sale | $655,000 | MRED MLS |
Room Specifics
Total Bedrooms: 4
Bedrooms Above Ground: 3
Bedrooms Below Ground: 1
Dimensions: —
Floor Type: Hardwood
Dimensions: —
Floor Type: Hardwood
Dimensions: —
Floor Type: Carpet
Full Bathrooms: 4
Bathroom Amenities: Separate Shower,Double Sink,Full Body Spray Shower,Soaking Tub
Bathroom in Basement: 1
Rooms: Office,Recreation Room,Foyer,Pantry
Basement Description: Finished
Other Specifics
| 2 | |
| — | |
| Asphalt | |
| Patio | |
| — | |
| 184X78X183X99 | |
| — | |
| Full | |
| Vaulted/Cathedral Ceilings, Hardwood Floors | |
| Range, Dishwasher, High End Refrigerator, Disposal, Range Hood | |
| Not in DB | |
| Sidewalks, Street Lights, Street Paved | |
| — | |
| — | |
| Wood Burning |
Tax History
| Year | Property Taxes |
|---|---|
| 2014 | $5,513 |
| 2018 | $5,688 |
Contact Agent
Nearby Similar Homes
Nearby Sold Comparables
Contact Agent
Listing Provided By
Select Realty INC











