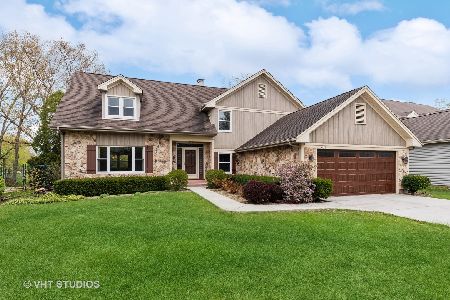559 Evergreen Drive, Vernon Hills, Illinois 60061
$365,000
|
Sold
|
|
| Status: | Closed |
| Sqft: | 2,442 |
| Cost/Sqft: | $162 |
| Beds: | 4 |
| Baths: | 3 |
| Year Built: | 1989 |
| Property Taxes: | $13,073 |
| Days On Market: | 2364 |
| Lot Size: | 0,21 |
Description
Priceless views in Vernon Hills! Well cared for Colonial style home in a fabulous location which fully backs on to Hawthorn Club Park and has a beautiful view of Vernon Hills Golf Course. Imagine a short walk to the Metra station, the park, and Sullivan Woods with bike/nature trails, all just minutes away from retail centers and restaurants. Great schools and Parks department! This 4 bedroom 2.5 bath home features an elegant master bedroom with vaulted ceilings and large master bath with his/hers sinks and walk in closets. Large deck, brand new carpeting throughout, updated front entry and garage door, high efficiency furnace and A/C (2012) energy efficient windows on main floor and bedrooms (2011).This home is a must see!
Property Specifics
| Single Family | |
| — | |
| Colonial | |
| 1989 | |
| Full | |
| HAMPTON | |
| No | |
| 0.21 |
| Lake | |
| Hawthorn Club | |
| 0 / Not Applicable | |
| None | |
| Lake Michigan,Public | |
| Public Sewer | |
| 10467647 | |
| 15084070030000 |
Nearby Schools
| NAME: | DISTRICT: | DISTANCE: | |
|---|---|---|---|
|
Grade School
Hawthorn Elementary School (sout |
73 | — | |
|
Middle School
Hawthorn Middle School South |
73 | Not in DB | |
|
High School
Vernon Hills High School |
128 | Not in DB | |
Property History
| DATE: | EVENT: | PRICE: | SOURCE: |
|---|---|---|---|
| 5 Jan, 2011 | Sold | $395,000 | MRED MLS |
| 15 Nov, 2010 | Under contract | $399,900 | MRED MLS |
| — | Last price change | $409,900 | MRED MLS |
| 20 Aug, 2010 | Listed for sale | $429,900 | MRED MLS |
| 20 Nov, 2019 | Sold | $365,000 | MRED MLS |
| 25 Oct, 2019 | Under contract | $395,000 | MRED MLS |
| — | Last price change | $399,000 | MRED MLS |
| 30 Jul, 2019 | Listed for sale | $424,900 | MRED MLS |
Room Specifics
Total Bedrooms: 4
Bedrooms Above Ground: 4
Bedrooms Below Ground: 0
Dimensions: —
Floor Type: Carpet
Dimensions: —
Floor Type: Carpet
Dimensions: —
Floor Type: Carpet
Full Bathrooms: 3
Bathroom Amenities: Separate Shower,Double Sink
Bathroom in Basement: 0
Rooms: Eating Area,Workshop
Basement Description: Unfinished
Other Specifics
| 2 | |
| Concrete Perimeter | |
| Asphalt | |
| Deck, Patio | |
| Landscaped,Park Adjacent | |
| 130X70X130X70 | |
| Full | |
| Full | |
| Vaulted/Cathedral Ceilings, Skylight(s) | |
| Range, Microwave, Dishwasher, Refrigerator, Washer, Dryer | |
| Not in DB | |
| Tennis Courts, Sidewalks, Street Lights, Street Paved | |
| — | |
| — | |
| — |
Tax History
| Year | Property Taxes |
|---|---|
| 2011 | $10,344 |
| 2019 | $13,073 |
Contact Agent
Nearby Similar Homes
Nearby Sold Comparables
Contact Agent
Listing Provided By
RE/MAX Central








