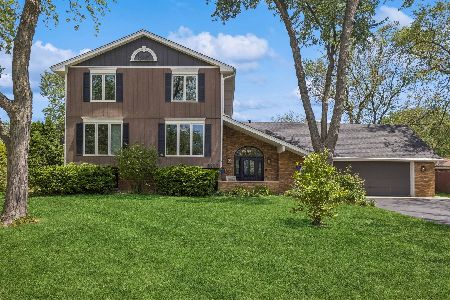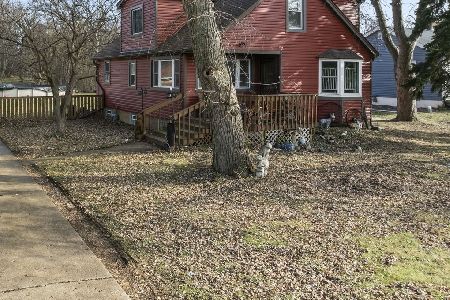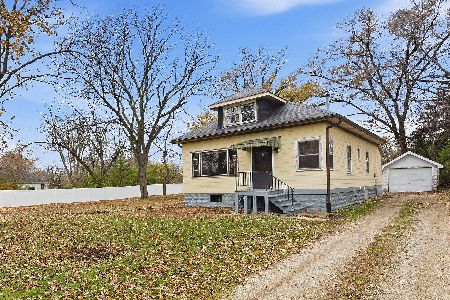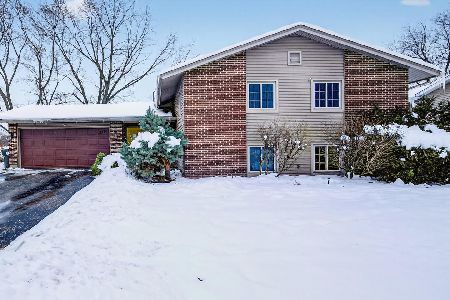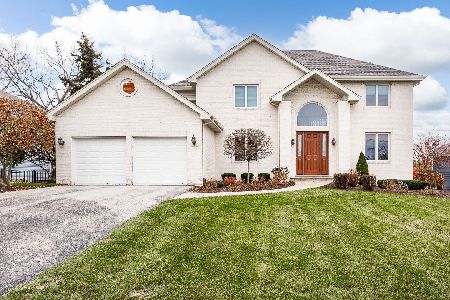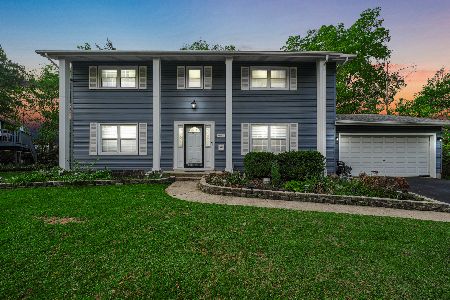5820 Katrine Avenue, Downers Grove, Illinois 60516
$370,000
|
Sold
|
|
| Status: | Closed |
| Sqft: | 2,097 |
| Cost/Sqft: | $190 |
| Beds: | 3 |
| Baths: | 2 |
| Year Built: | 1973 |
| Property Taxes: | $4,465 |
| Days On Market: | 2435 |
| Lot Size: | 0,68 |
Description
Stunning... Completely Remodeled Spacious Trendy Home on Park-Like Gorgeous Lot (.69 Acres) in North Downers Grove on Quiet Close-Knit Culdesac Block! Beautiful~Like New Home with Newer Circular Drive-Way, Attached 2 Car Garage w/New Overhead Door, Breathtaking Backyard Completely Fenced-In! Everything New Inside Including: Entry Door, Eat-In Chef's Kitchen with Stainless Steel Appliances, Granite Tops and Custom Cabinetry, Large Breakfast Room with Patio Doors Out to Huge 3-Season Room, Generous Living Room with Ceiling Fan and Recessed Can lighting, Master Bedroom with Gorgeous Full Bathroom w/Double Vanity. All Bedrooms with Ceiling Fans, Lower Level Family Room with Brick Fireplace, Large Laundry Room with New Washer and Dryer and New Fabulous Full Bathroom! All Hardwood Floors and Newer Windows Through out!! This Home will "WOW' You~Updated with Today's Trends! Desirable North Downers Grove Schools, Close to Expressways, Train and Town! Low Taxes! Don't Pass This One Up!!!
Property Specifics
| Single Family | |
| — | |
| — | |
| 1973 | |
| Partial | |
| — | |
| No | |
| 0.68 |
| Du Page | |
| — | |
| 0 / Not Applicable | |
| None | |
| Lake Michigan | |
| Septic-Private | |
| 10401908 | |
| 0813108015 |
Nearby Schools
| NAME: | DISTRICT: | DISTANCE: | |
|---|---|---|---|
|
Grade School
Henry Puffer Elementary School |
58 | — | |
|
Middle School
Herrick Middle School |
58 | Not in DB | |
|
High School
North High School |
99 | Not in DB | |
Property History
| DATE: | EVENT: | PRICE: | SOURCE: |
|---|---|---|---|
| 29 Oct, 2019 | Sold | $370,000 | MRED MLS |
| 16 Sep, 2019 | Under contract | $399,000 | MRED MLS |
| — | Last price change | $405,000 | MRED MLS |
| 3 Jun, 2019 | Listed for sale | $449,500 | MRED MLS |
Room Specifics
Total Bedrooms: 3
Bedrooms Above Ground: 3
Bedrooms Below Ground: 0
Dimensions: —
Floor Type: Hardwood
Dimensions: —
Floor Type: Hardwood
Full Bathrooms: 2
Bathroom Amenities: Separate Shower,Double Sink
Bathroom in Basement: 1
Rooms: Breakfast Room,Sun Room
Basement Description: Finished
Other Specifics
| 2 | |
| — | |
| Asphalt,Circular,Side Drive | |
| — | |
| — | |
| 100X298X100X299 | |
| — | |
| Full | |
| Hardwood Floors | |
| Range, Microwave, Dishwasher, Refrigerator, Washer, Dryer, Stainless Steel Appliance(s) | |
| Not in DB | |
| — | |
| — | |
| — | |
| — |
Tax History
| Year | Property Taxes |
|---|---|
| 2019 | $4,465 |
Contact Agent
Nearby Similar Homes
Nearby Sold Comparables
Contact Agent
Listing Provided By
Compass

