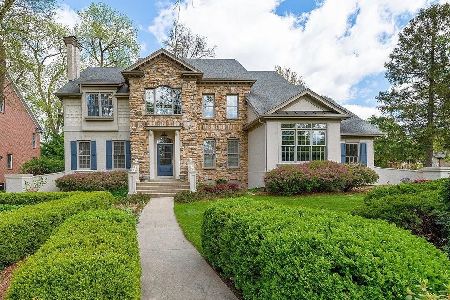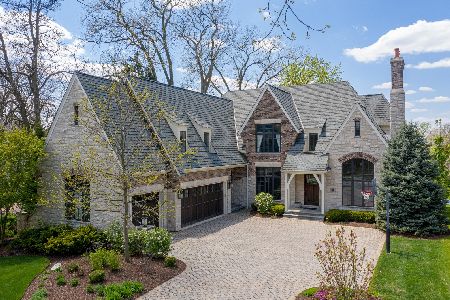5828 Grant Street, Hinsdale, Illinois 60521
$1,850,000
|
Sold
|
|
| Status: | Closed |
| Sqft: | 9,378 |
| Cost/Sqft: | $213 |
| Beds: | 5 |
| Baths: | 8 |
| Year Built: | 2018 |
| Property Taxes: | $0 |
| Days On Market: | 2755 |
| Lot Size: | 0,52 |
Description
This newly-constructed home is a modern sanctuary. The clean lines of the exterior lead into a two-story foyer. The open floor plan flows seamlessly between the family room and kitchen. The bright kitchen includes quartzite countertops, Subzero and Wolf appliances, a walk-in pantry and butler's pantry with wine fridge. The family room is centered around a cozy fireplace while the coffered ceilings and expansive backyard views add to the serene atmosphere. The master suite combines minimalist design with luxury. The bedroom includes vaulted ceilings that frame the bow window overlooking the property and two separate closets. The spa-like master bathroom includes an impressively-sized sink tub, full body spray shower, dual sinks and makeup vanity. The lower level is made for play with a bar, wine tasting room, recreation room, home gym and massive media room. The expansive backyard completes the picturesque property. Within walking distance of Hinsdale Central.
Property Specifics
| Single Family | |
| — | |
| — | |
| 2018 | |
| Full | |
| — | |
| No | |
| 0.52 |
| Du Page | |
| — | |
| 0 / Not Applicable | |
| None | |
| Lake Michigan | |
| Public Sewer | |
| 10005552 | |
| 0913103130 |
Nearby Schools
| NAME: | DISTRICT: | DISTANCE: | |
|---|---|---|---|
|
Grade School
Elm Elementary School |
181 | — | |
|
Middle School
Hinsdale Middle School |
181 | Not in DB | |
|
High School
Hinsdale Central High School |
86 | Not in DB | |
Property History
| DATE: | EVENT: | PRICE: | SOURCE: |
|---|---|---|---|
| 23 Aug, 2013 | Sold | $475,000 | MRED MLS |
| 16 Aug, 2013 | Under contract | $499,000 | MRED MLS |
| — | Last price change | $545,000 | MRED MLS |
| 11 Apr, 2012 | Listed for sale | $579,000 | MRED MLS |
| 28 Jun, 2019 | Sold | $1,850,000 | MRED MLS |
| 11 May, 2019 | Under contract | $1,995,000 | MRED MLS |
| — | Last price change | $2,299,000 | MRED MLS |
| 3 Jul, 2018 | Listed for sale | $2,599,000 | MRED MLS |
Room Specifics
Total Bedrooms: 6
Bedrooms Above Ground: 5
Bedrooms Below Ground: 1
Dimensions: —
Floor Type: Hardwood
Dimensions: —
Floor Type: Hardwood
Dimensions: —
Floor Type: Hardwood
Dimensions: —
Floor Type: —
Dimensions: —
Floor Type: —
Full Bathrooms: 8
Bathroom Amenities: Separate Shower,Double Sink,Soaking Tub
Bathroom in Basement: 1
Rooms: Bedroom 5,Bedroom 6,Breakfast Room,Office,Recreation Room,Sitting Room,Exercise Room,Media Room,Foyer,Mud Room
Basement Description: Finished
Other Specifics
| 3 | |
| Concrete Perimeter | |
| Brick | |
| Patio | |
| Landscaped | |
| 69X325 | |
| — | |
| Full | |
| Vaulted/Cathedral Ceilings, Bar-Wet, Hardwood Floors, Heated Floors, Second Floor Laundry | |
| Microwave, Dishwasher, High End Refrigerator, Freezer, Washer, Dryer, Disposal, Wine Refrigerator, Range Hood | |
| Not in DB | |
| — | |
| — | |
| — | |
| Gas Starter |
Tax History
| Year | Property Taxes |
|---|---|
| 2013 | $7,541 |
Contact Agent
Nearby Similar Homes
Nearby Sold Comparables
Contact Agent
Listing Provided By
Coldwell Banker Residential








