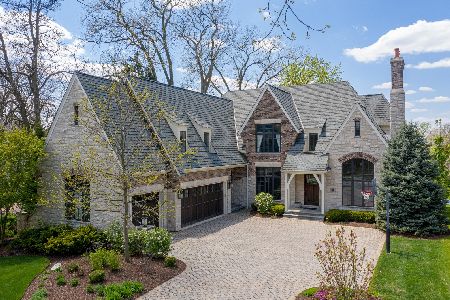5840 Grant Street, Hinsdale, Illinois 60521
$1,440,000
|
Sold
|
|
| Status: | Closed |
| Sqft: | 6,127 |
| Cost/Sqft: | $243 |
| Beds: | 4 |
| Baths: | 6 |
| Year Built: | 1997 |
| Property Taxes: | $19,570 |
| Days On Market: | 696 |
| Lot Size: | 0,36 |
Description
Situated on over 1/3 of an acre this newer, impeccably maintained home with an abundance of natural light offers over 6100 square feet of living space. The floor plan is exceptionally laid out with a private 1st floor office redone in Iron ore with plenty of built-ins and its own adjacent powder room. The open family room leads seamlessly to the stunning white kitchen with granite counters, new lighting, Bosch and Viking appliances. 10' ceilings with all oak floors. Lots of updates see improvement sheet in add info. 3+ car attached garage, addtl. powder and laundry room off kitchen. The spacious back yard (60' x 108') with gas line for firepit and grille, great for the kids and entertaining. Upstairs 4 generous bedrooms all with vaulted ceilings, new ensuite bath, updated shared bath. Palatial master suite w/sitting area, huge walk in closet and spacious mater bath. There's more... a 9' basement w/ full bath and tons of storage space, additional office with built-ins, spacious rec area, separate room for exercise, golf simulator or future 5th bedroom. District 181/86 highly acclaimed schools and walk to Hinsdale Central HS, super location, short walk to downtown Hinsdale, 10 min to Oak Brook Mall. It's not just about the home it's the lifestyle Hinsdale has to offer.
Property Specifics
| Single Family | |
| — | |
| — | |
| 1997 | |
| — | |
| — | |
| No | |
| 0.36 |
| — | |
| — | |
| — / Not Applicable | |
| — | |
| — | |
| — | |
| 11986374 | |
| 0913103133 |
Nearby Schools
| NAME: | DISTRICT: | DISTANCE: | |
|---|---|---|---|
|
Grade School
Elm Elementary School |
181 | — | |
|
Middle School
Hinsdale Middle School |
181 | Not in DB | |
|
High School
Hinsdale Central High School |
86 | Not in DB | |
Property History
| DATE: | EVENT: | PRICE: | SOURCE: |
|---|---|---|---|
| 12 Jun, 2024 | Sold | $1,440,000 | MRED MLS |
| 16 Mar, 2024 | Under contract | $1,490,000 | MRED MLS |
| 21 Feb, 2024 | Listed for sale | $1,490,000 | MRED MLS |
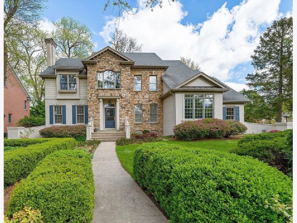
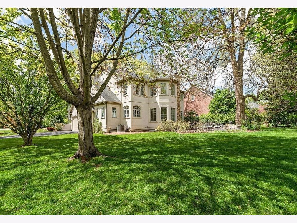
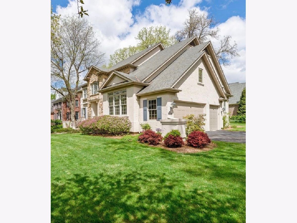
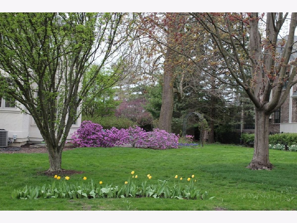
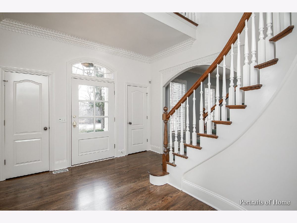
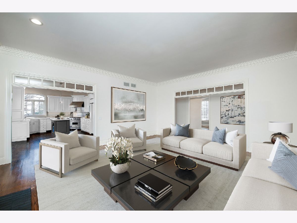
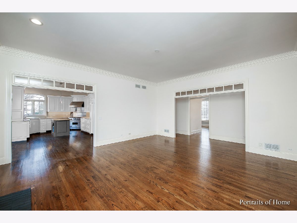
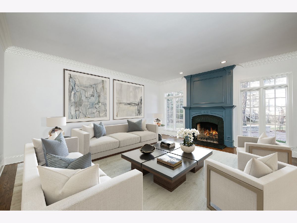
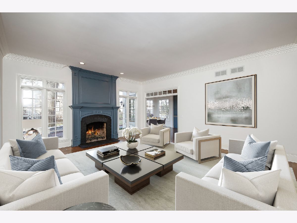
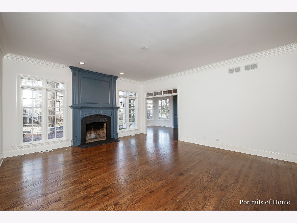
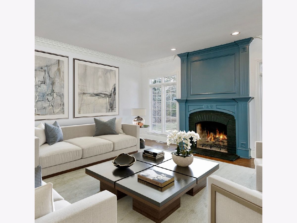
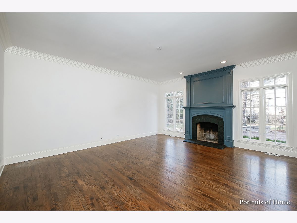
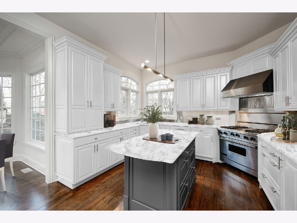
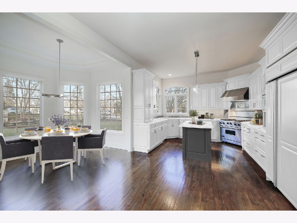
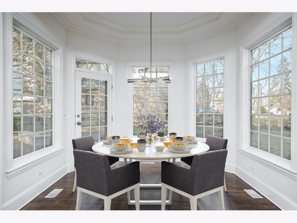
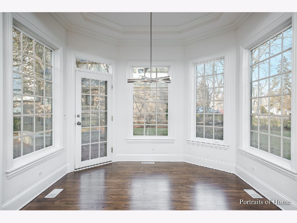
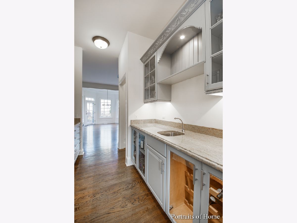
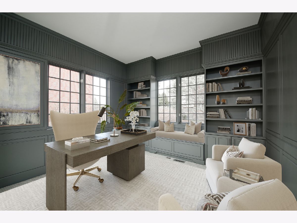
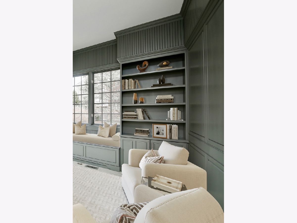
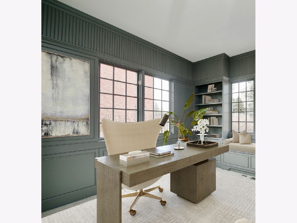
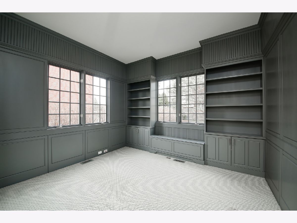
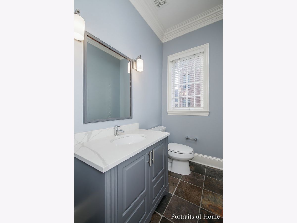
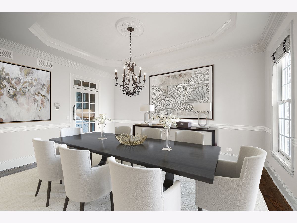
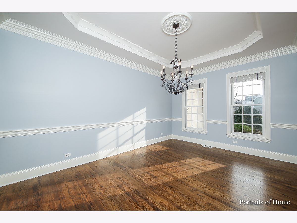
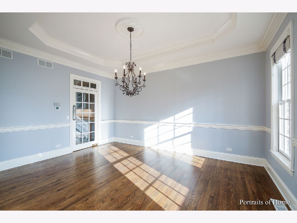
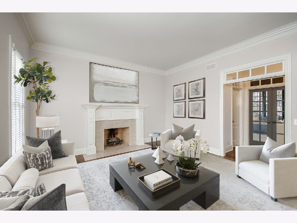
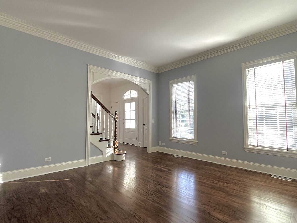
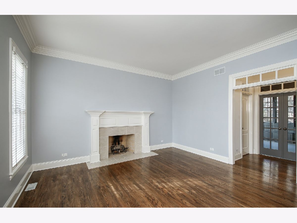
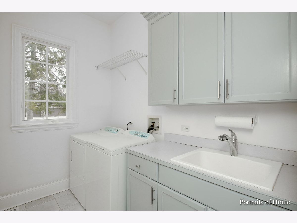
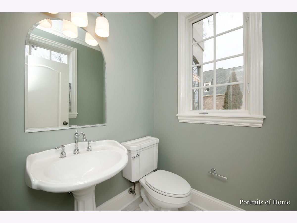
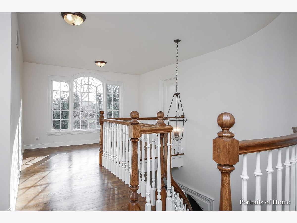
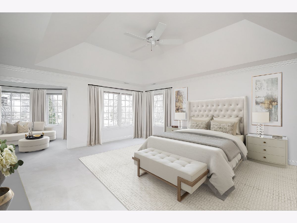
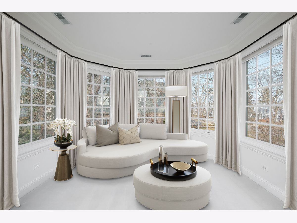
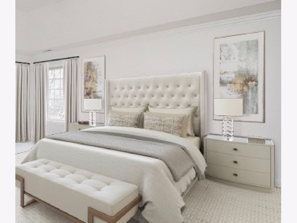
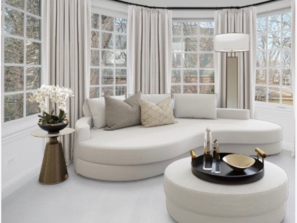
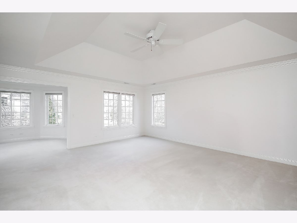
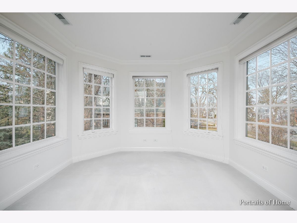
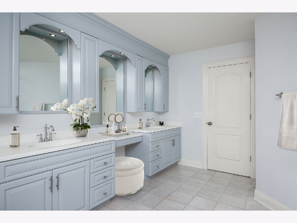
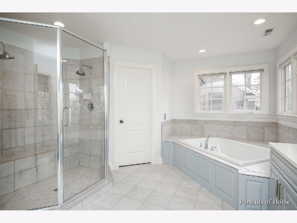
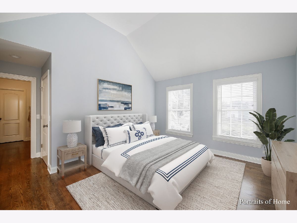
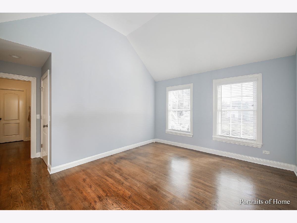
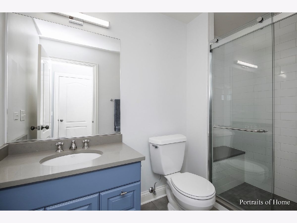
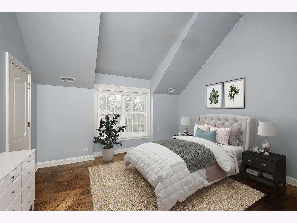
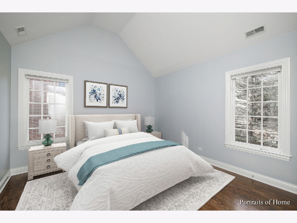
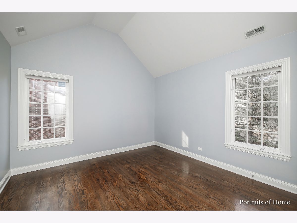
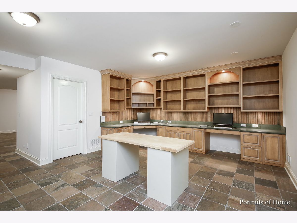
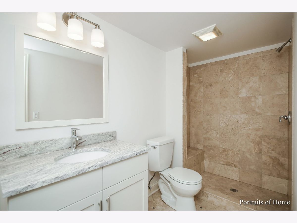
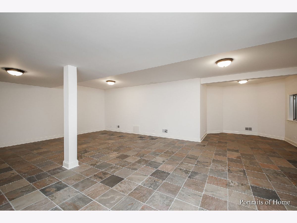
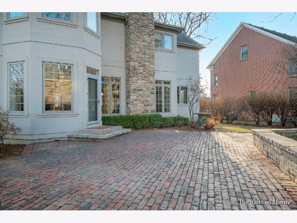
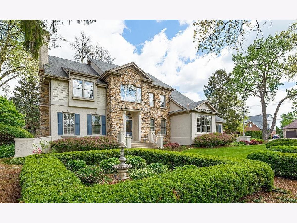
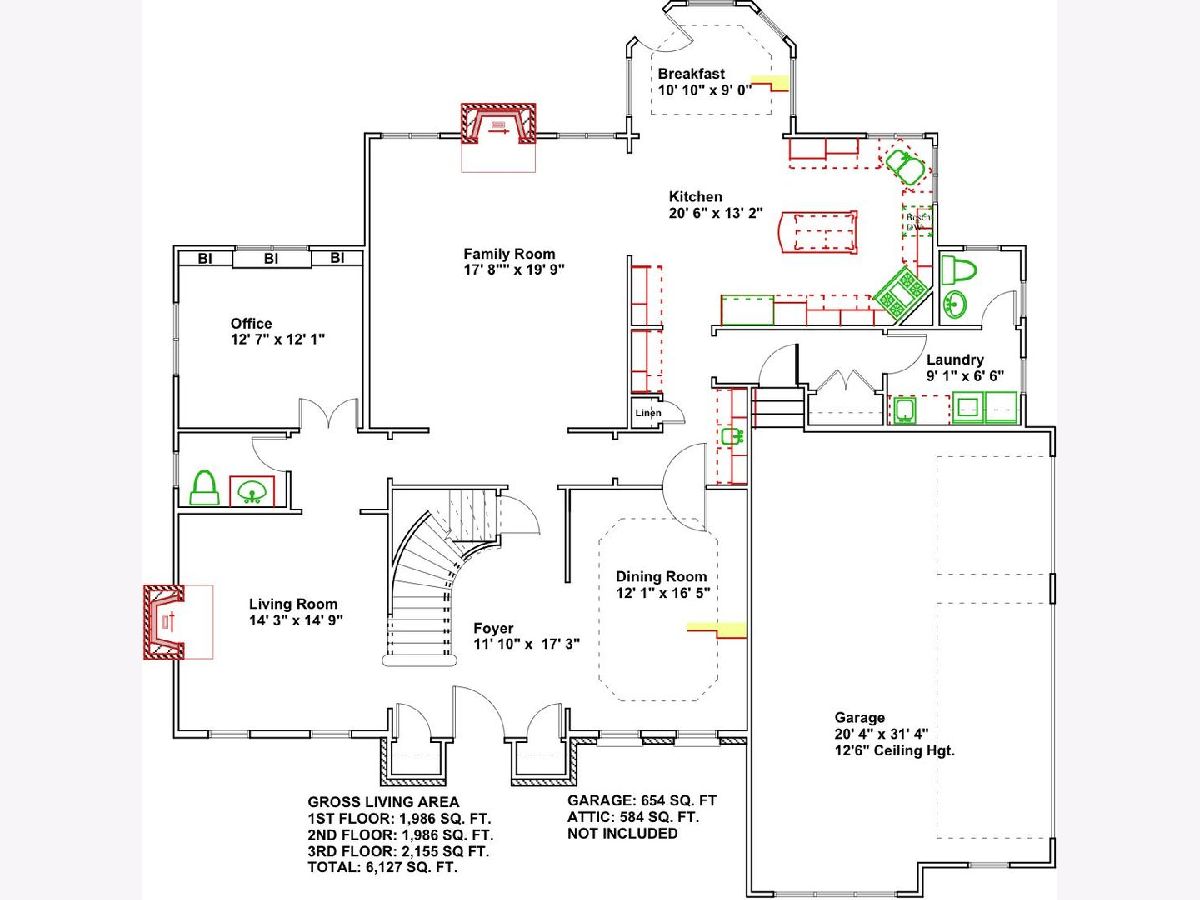
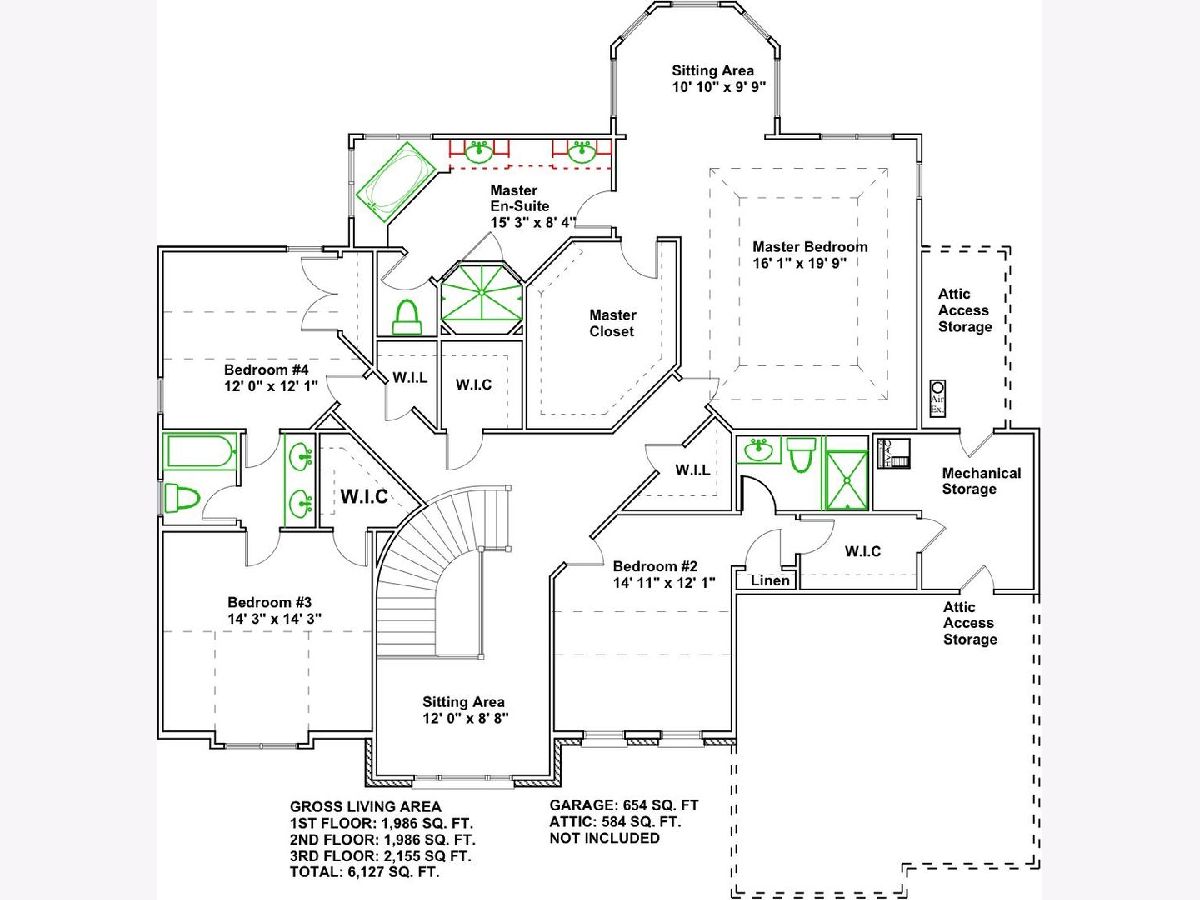
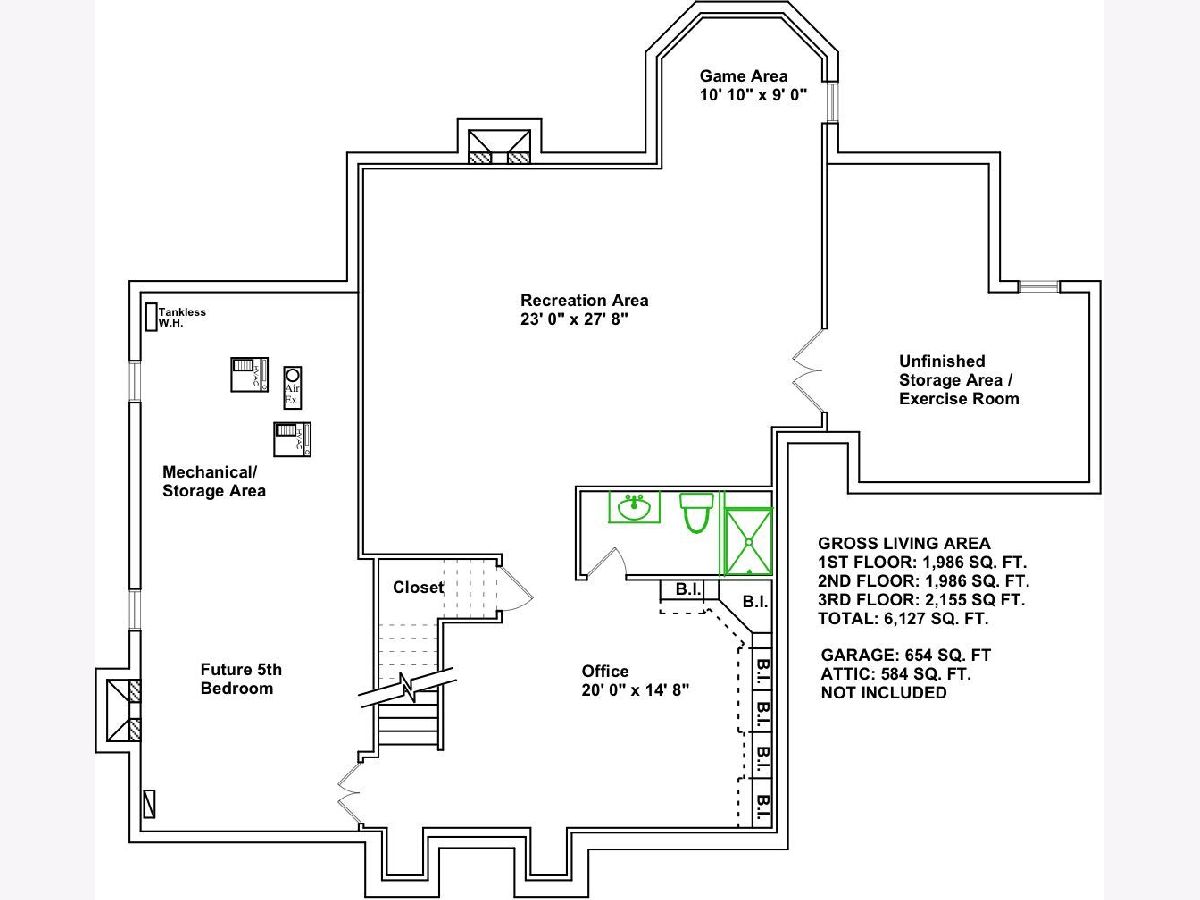
Room Specifics
Total Bedrooms: 4
Bedrooms Above Ground: 4
Bedrooms Below Ground: 0
Dimensions: —
Floor Type: —
Dimensions: —
Floor Type: —
Dimensions: —
Floor Type: —
Full Bathrooms: 6
Bathroom Amenities: Whirlpool,Separate Shower,Double Sink,Soaking Tub
Bathroom in Basement: 1
Rooms: —
Basement Description: Finished,9 ft + pour,Concrete (Basement),Rec/Family Area,Storage Space
Other Specifics
| 3 | |
| — | |
| Asphalt | |
| — | |
| — | |
| 108X148 | |
| Unfinished | |
| — | |
| — | |
| — | |
| Not in DB | |
| — | |
| — | |
| — | |
| — |
Tax History
| Year | Property Taxes |
|---|---|
| 2024 | $19,570 |
Contact Agent
Nearby Similar Homes
Nearby Sold Comparables
Contact Agent
Listing Provided By
Shawn Juliano





