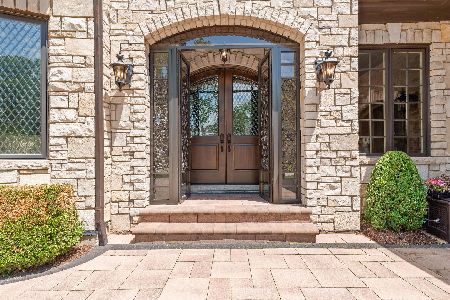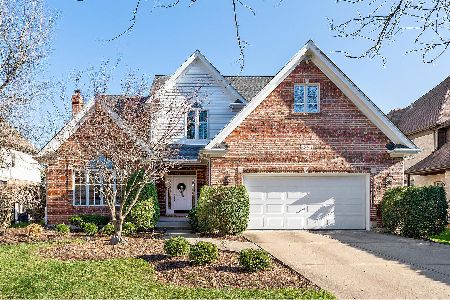5831 Grant Street, Hinsdale, Illinois 60521
$1,200,000
|
Sold
|
|
| Status: | Closed |
| Sqft: | 5,825 |
| Cost/Sqft: | $223 |
| Beds: | 5 |
| Baths: | 6 |
| Year Built: | 1997 |
| Property Taxes: | $17,097 |
| Days On Market: | 2345 |
| Lot Size: | 0,36 |
Description
Commanding presence with elegant appointments, this Hinsdale home is a 10! Grand scaled rooms with custom millwork. Chefs kitchen boasts top of the line appliances with an open floor plan to the family room overlooking a private professionally landscaped yard. Master suite complete with fireplace, walk in closets & exercise room. 2nd master suite, all custom closets. 3rd level guest suite with full bath and entertainment area. Finished LL complete with game room, media area, new powder room, wine closet and amazing storage room. 3 car attached heated garage with epoxy flooring. New mechanicals & meticulously maintained. See additional information for all updates. Award winning Hinsdale schools, this is a great deal!
Property Specifics
| Single Family | |
| — | |
| Colonial | |
| 1997 | |
| Full | |
| — | |
| No | |
| 0.36 |
| Du Page | |
| — | |
| — / Not Applicable | |
| None | |
| Lake Michigan | |
| Public Sewer | |
| 10487885 | |
| 0913105005 |
Nearby Schools
| NAME: | DISTRICT: | DISTANCE: | |
|---|---|---|---|
|
Grade School
Elm Elementary School |
181 | — | |
|
Middle School
Hinsdale Middle School |
181 | Not in DB | |
|
High School
Hinsdale Central High School |
86 | Not in DB | |
Property History
| DATE: | EVENT: | PRICE: | SOURCE: |
|---|---|---|---|
| 27 Jun, 2013 | Sold | $1,090,000 | MRED MLS |
| 14 May, 2013 | Under contract | $1,171,000 | MRED MLS |
| 3 Apr, 2013 | Listed for sale | $1,171,000 | MRED MLS |
| 20 Mar, 2020 | Sold | $1,200,000 | MRED MLS |
| 13 Jan, 2020 | Under contract | $1,299,000 | MRED MLS |
| 16 Aug, 2019 | Listed for sale | $1,299,000 | MRED MLS |
Room Specifics
Total Bedrooms: 5
Bedrooms Above Ground: 5
Bedrooms Below Ground: 0
Dimensions: —
Floor Type: Hardwood
Dimensions: —
Floor Type: Hardwood
Dimensions: —
Floor Type: Hardwood
Dimensions: —
Floor Type: —
Full Bathrooms: 6
Bathroom Amenities: Separate Shower,Double Sink,Soaking Tub
Bathroom in Basement: 1
Rooms: Bedroom 5,Eating Area,Exercise Room,Foyer,Game Room,Media Room,Mud Room,Office,Walk In Closet
Basement Description: Finished
Other Specifics
| 3 | |
| — | |
| Brick,Circular,Side Drive | |
| Patio, Storms/Screens | |
| — | |
| 75X211 | |
| Unfinished | |
| Full | |
| Vaulted/Cathedral Ceilings, Hardwood Floors, First Floor Laundry, Walk-In Closet(s) | |
| Double Oven, Range, Microwave, Dishwasher, High End Refrigerator, Washer, Dryer, Disposal, Water Purifier, Water Softener | |
| Not in DB | |
| Curbs, Sidewalks, Street Lights, Street Paved | |
| — | |
| — | |
| Gas Log, Gas Starter |
Tax History
| Year | Property Taxes |
|---|---|
| 2013 | $14,255 |
| 2020 | $17,097 |
Contact Agent
Nearby Similar Homes
Nearby Sold Comparables
Contact Agent
Listing Provided By
@properties









