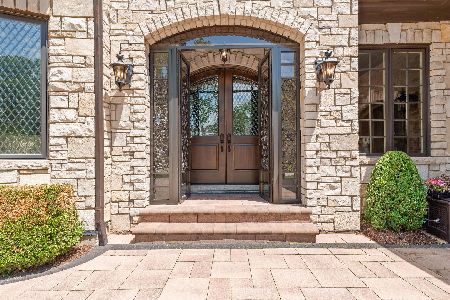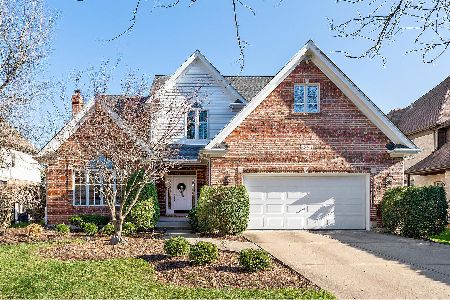5835 Grant Street, Hinsdale, Illinois 60521
$2,250,000
|
Sold
|
|
| Status: | Closed |
| Sqft: | 7,379 |
| Cost/Sqft: | $298 |
| Beds: | 6 |
| Baths: | 6 |
| Year Built: | 2006 |
| Property Taxes: | $27,287 |
| Days On Market: | 333 |
| Lot Size: | 0,36 |
Description
Absolutely breathtaking suburban estate offers an ideal blend of luxury, comfort, and incredible space for entertaining! A grand circular driveway leads you to this exceptional house featuring impeccable gardens, a brick patio, huge house and sparkling in-ground heated pool with water features and stunning landscaping creating a true hidden oasis. Enter this gracious home to a 2 story entry with dramatic ceilings and oversized chandelier to a massive and open floor plan with additional bonus rooms for every lifestyle. The impressive all brick and stone home boasts 6 spacious bedrooms, 5.1 baths, a study, a den and Giant bonus room that can be used as a Bunk room or anything else for your lifestyle. Incredible details, quality and refined finishes throughout include extra high ceilings, moldings, rich hardwood floors, 3 stone fireplaces, surround sound throughout, renovated huge showstopper chef's kitchen with quartz countertops an island with waterfall edge, top-tier appliances, a Butler's pantry plus walk in pantry flow to breakfast area and huge great room! The lavish king-sized primary suite includes a luxurious stone spa bath with huge shower and freestanding tub overlooking the tree tops and gorgeous landscaped gardens. A charming 3-season room offers another amazing spot to unwind while enjoying views of the illuminated pool area. The private third-floor retreat, features a huge 6th bedroom area with full bath, ideal for guests or long-term family stays. The lower level is an entertainer's dream with a custom bar, recreation room, game area, wine cellar, another den/bedroom and steam room. Additional highlights include an extra office, music room, a back up home generator and a heated car lover's dream with a 3-car garage with epoxied floors and electric car charger. The expansive yard features a heated 40x25-foot pool, a paver patio, and pure serenity with meticulous landscaping. Located in Blue Ribbon award-winning Elm Elementary School, Hinsdale Middle School and nationally acclaimed Hinsdale Central. This is the one you've been waiting for.
Property Specifics
| Single Family | |
| — | |
| — | |
| 2006 | |
| — | |
| — | |
| No | |
| 0.36 |
| — | |
| — | |
| — / Not Applicable | |
| — | |
| — | |
| — | |
| 12267517 | |
| 0913105006 |
Nearby Schools
| NAME: | DISTRICT: | DISTANCE: | |
|---|---|---|---|
|
Grade School
Elm Elementary School |
181 | — | |
|
Middle School
Hinsdale Middle School |
181 | Not in DB | |
|
High School
Hinsdale Central High School |
86 | Not in DB | |
Property History
| DATE: | EVENT: | PRICE: | SOURCE: |
|---|---|---|---|
| 18 Mar, 2021 | Sold | $1,730,000 | MRED MLS |
| 23 Jan, 2021 | Under contract | $1,749,000 | MRED MLS |
| 10 Sep, 2020 | Listed for sale | $1,749,000 | MRED MLS |
| 30 May, 2025 | Sold | $2,250,000 | MRED MLS |
| 23 Feb, 2025 | Under contract | $2,199,000 | MRED MLS |
| 18 Feb, 2025 | Listed for sale | $2,199,000 | MRED MLS |
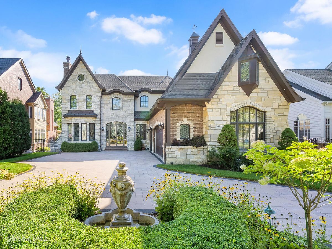
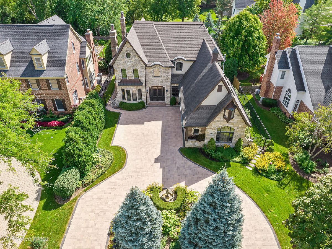
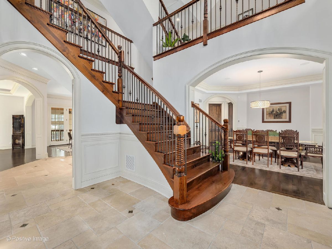
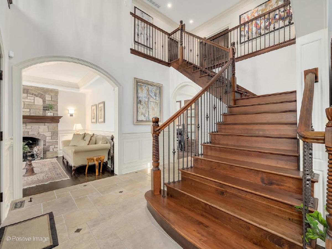
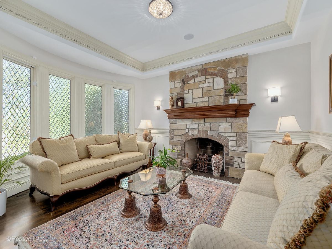
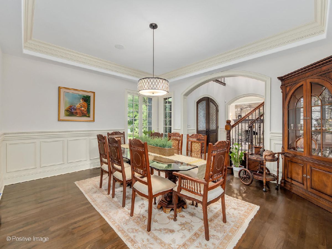
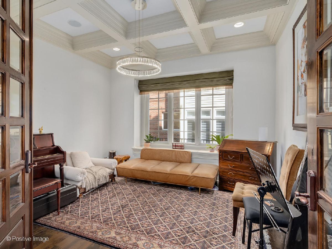
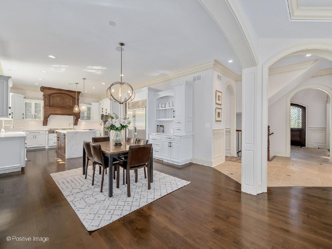
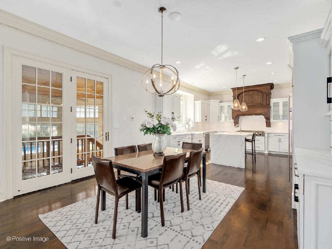
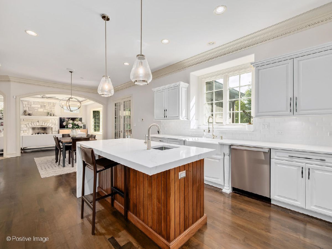
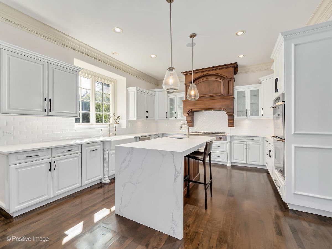
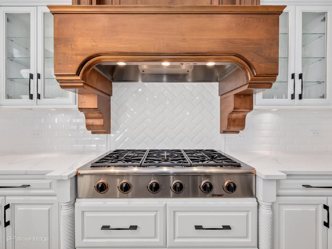
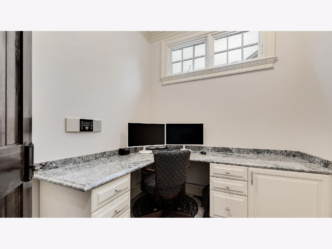
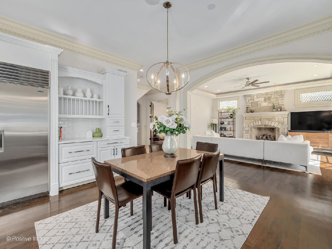
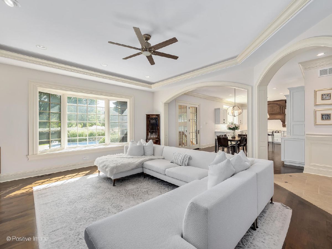
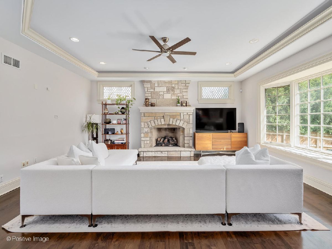
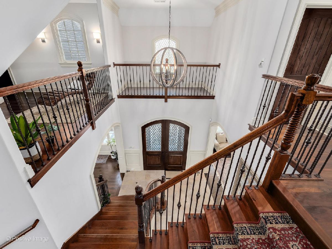
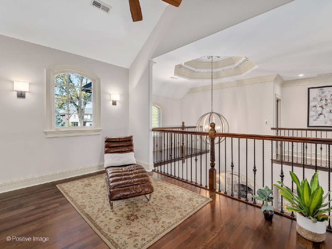
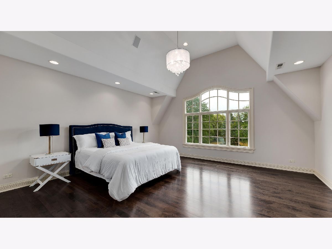
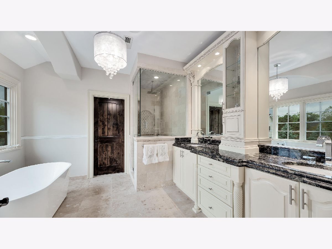
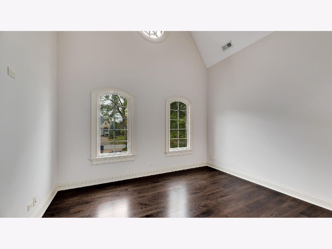
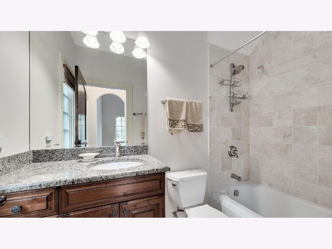
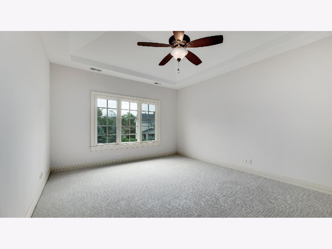
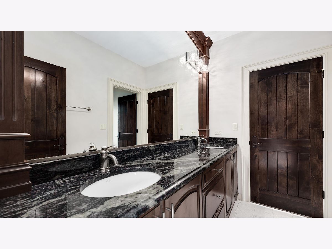
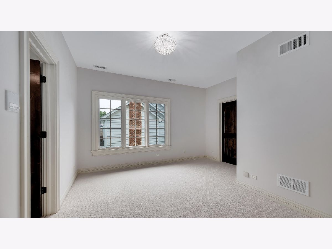
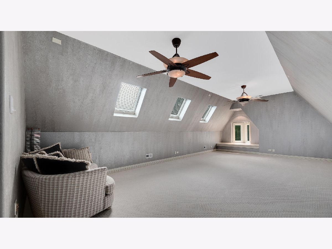
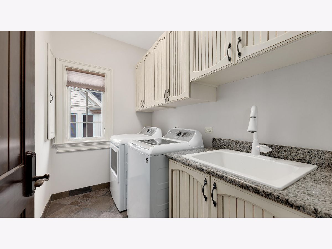
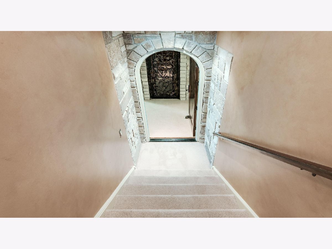
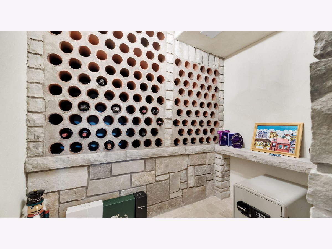
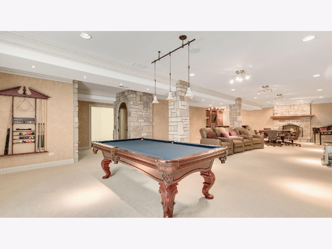
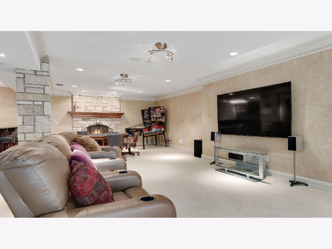
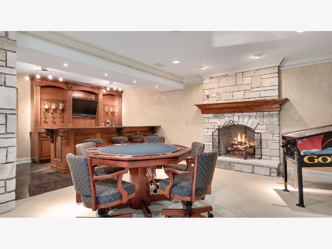
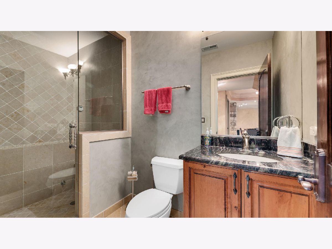
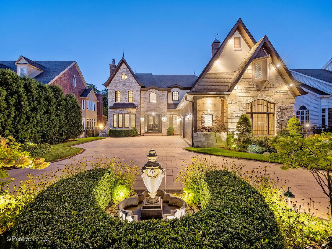
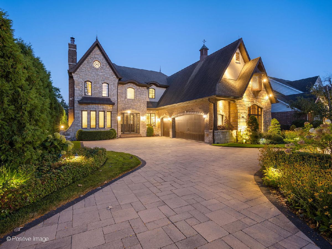
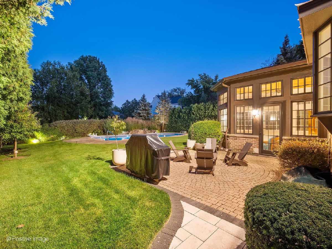
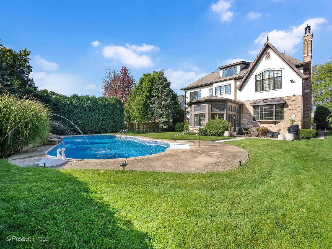
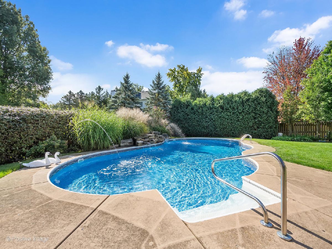
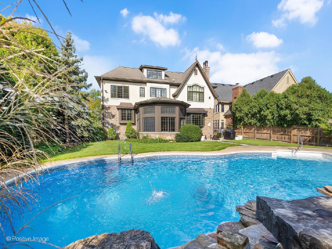
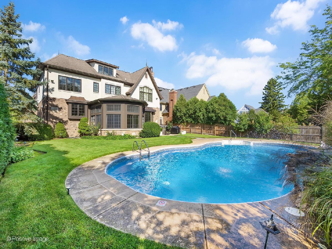
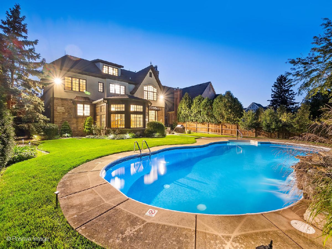
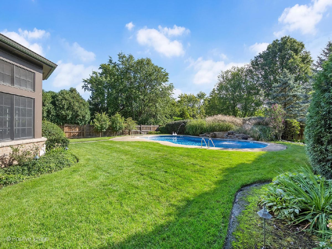
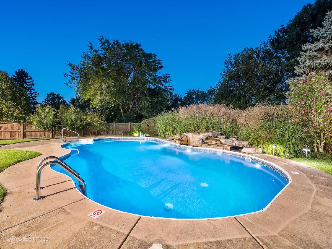
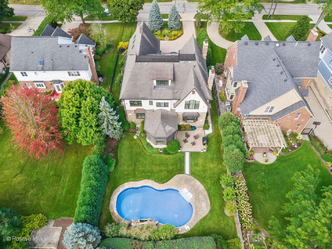
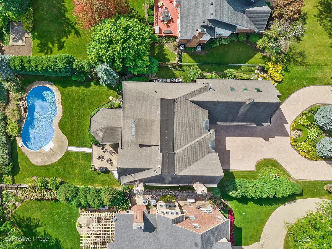
Room Specifics
Total Bedrooms: 6
Bedrooms Above Ground: 6
Bedrooms Below Ground: 0
Dimensions: —
Floor Type: —
Dimensions: —
Floor Type: —
Dimensions: —
Floor Type: —
Dimensions: —
Floor Type: —
Dimensions: —
Floor Type: —
Full Bathrooms: 6
Bathroom Amenities: Whirlpool,Separate Shower,Steam Shower,Double Sink
Bathroom in Basement: 1
Rooms: —
Basement Description: —
Other Specifics
| 3 | |
| — | |
| — | |
| — | |
| — | |
| 75X210 | |
| — | |
| — | |
| — | |
| — | |
| Not in DB | |
| — | |
| — | |
| — | |
| — |
Tax History
| Year | Property Taxes |
|---|---|
| 2021 | $23,044 |
| 2025 | $27,287 |
Contact Agent
Nearby Similar Homes
Nearby Sold Comparables
Contact Agent
Listing Provided By
Jameson Sotheby's Intl Realty




