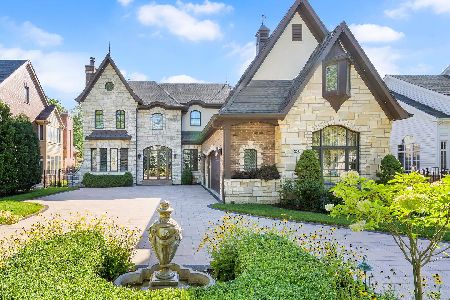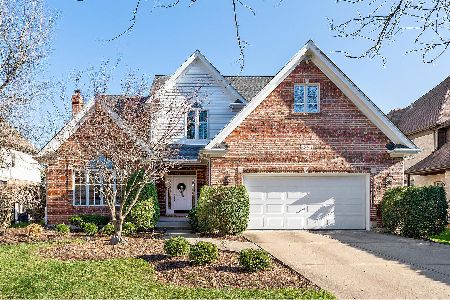5835 Grant Street, Hinsdale, Illinois 60521
$1,730,000
|
Sold
|
|
| Status: | Closed |
| Sqft: | 7,379 |
| Cost/Sqft: | $237 |
| Beds: | 5 |
| Baths: | 6 |
| Year Built: | 2006 |
| Property Taxes: | $23,044 |
| Days On Market: | 1954 |
| Lot Size: | 0,36 |
Description
FRESH NEW LOOK! White, bright and newly staged! Designed by acclaimed Riorden Builders, this stunning home is sophisticated and chic while also being warm and inviting. Newly updated look. Newly refinished floors, newly painted, much new lighting High style, yet so utterly comfortable. Lovely open floor plan. Many updates, re-designed spaces and newly staged interior. Bright, white and freshly painted. Newly Renovated Kitchen, Butler's pantry, and Master Bath, January, 2021. Kitchen renovation includes white waterfall quartz island, white quartz countertops, newly painted white cabinets, 3D subway tile, new zinc hardware, and luxury new lighting. Masterbath renovation includes new freestanding white tub, freshly painted white cabinets, new hardware and new luxury lighting. A welcoming 3 season room. The private office well placed, is adjacent to the back hall and enormous 3 car attached garage. The second floor boasts a luxurious master suite with spacious walk-in closet and newly renovated luxe spa-like bath, 4 additional spacious bedrooms and convenient laundry on the 2nd floor. A private and spacious 3rd floor retreat, with Bedroom #5 and just about perfect for visiting in-laws, relatives here for a long stay or the young adult back home working from home! The lower level is just about right for family fun or any kind of entertaining - a custom bar, rec room and game area is saturated with natural light, custom wine cellar and full bathroom with steam room. Outside is picture perfect - a spectacular paver patio with award-winning double heated pool 40' x 25' has extraordinary views of the lush mature landscaping and huge private yard. The paver brick circular driveway and lovely custom designed entrance that will immediately draw you in. Down the street to Acclaimed District #86 Hinsdale Central High School, near Elm Elementary School and the new Hinsdale Middle School. Adjacent to all expressways and world-class Chicago. Timeless design; so many news, a fabulous renovation and expansion .... An amazing home that will fit perfectly with today's busy lifestyles. Hurry, a gracious home and an executive way of life like this home, will not be available for long!
Property Specifics
| Single Family | |
| — | |
| Traditional | |
| 2006 | |
| Full | |
| — | |
| No | |
| 0.36 |
| Du Page | |
| — | |
| — / Not Applicable | |
| None | |
| Lake Michigan,Public | |
| Public Sewer | |
| 10852462 | |
| 0913105006 |
Nearby Schools
| NAME: | DISTRICT: | DISTANCE: | |
|---|---|---|---|
|
Grade School
Elm Elementary School |
181 | — | |
|
Middle School
Hinsdale Middle School |
181 | Not in DB | |
|
High School
Hinsdale Central High School |
86 | Not in DB | |
Property History
| DATE: | EVENT: | PRICE: | SOURCE: |
|---|---|---|---|
| 18 Mar, 2021 | Sold | $1,730,000 | MRED MLS |
| 23 Jan, 2021 | Under contract | $1,749,000 | MRED MLS |
| 10 Sep, 2020 | Listed for sale | $1,749,000 | MRED MLS |
| 30 May, 2025 | Sold | $2,250,000 | MRED MLS |
| 23 Feb, 2025 | Under contract | $2,199,000 | MRED MLS |
| 18 Feb, 2025 | Listed for sale | $2,199,000 | MRED MLS |
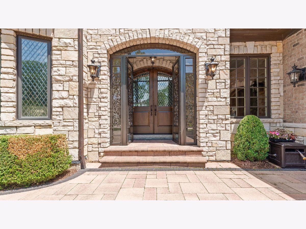
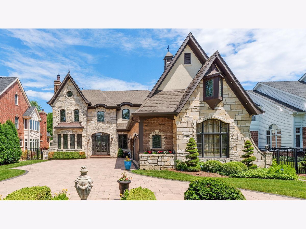
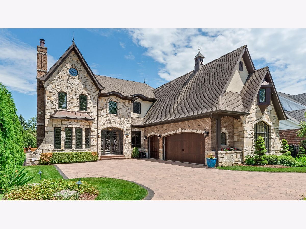
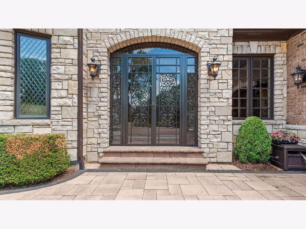
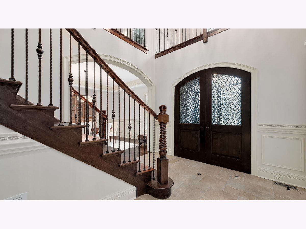
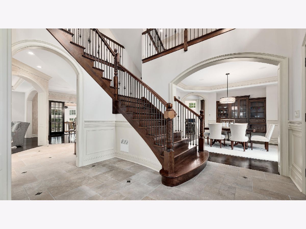
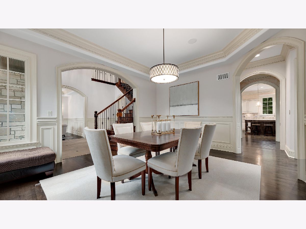
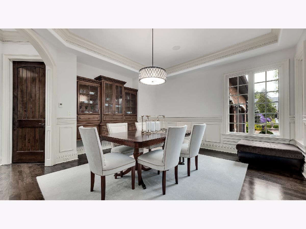
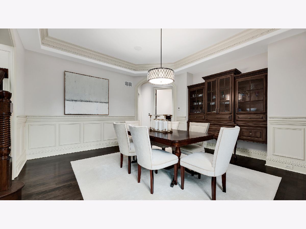
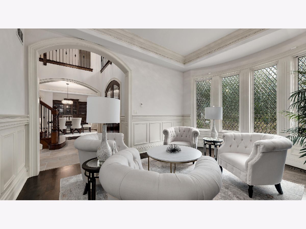
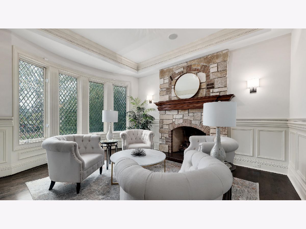
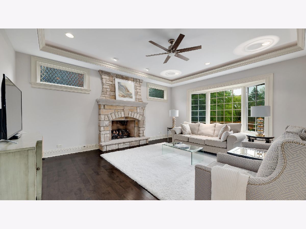
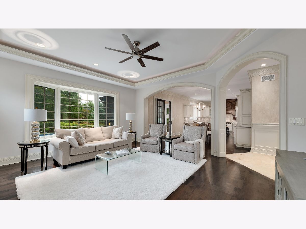
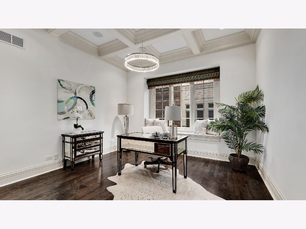
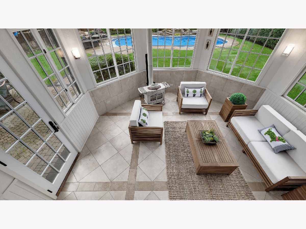
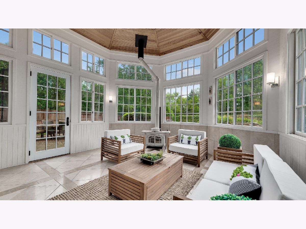
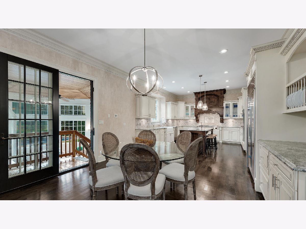
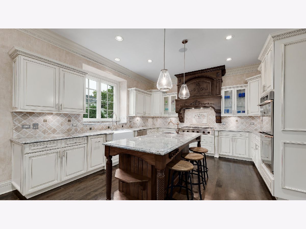
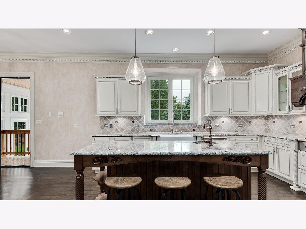
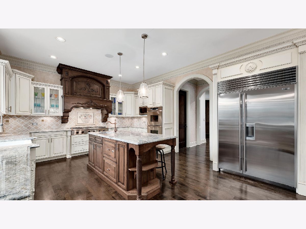
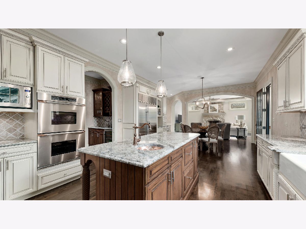
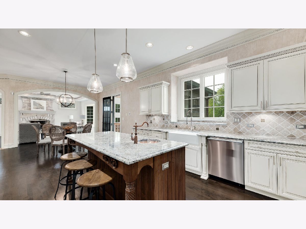
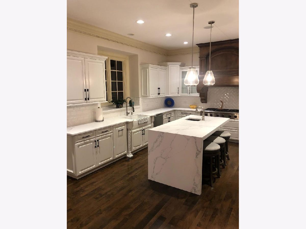
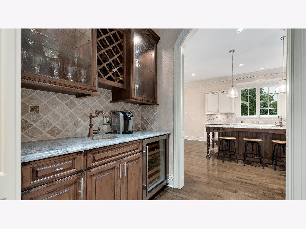
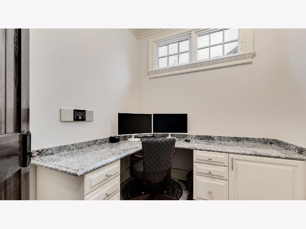
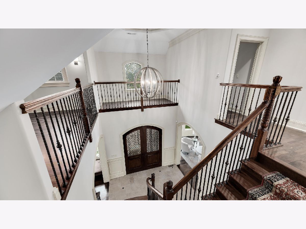
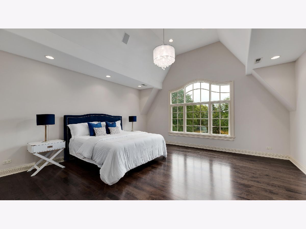
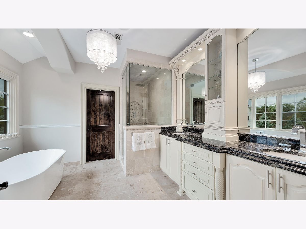
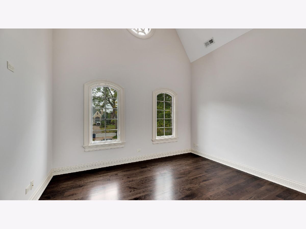
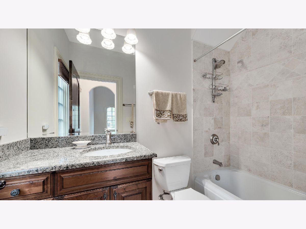
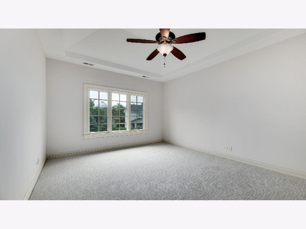
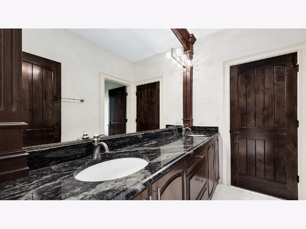
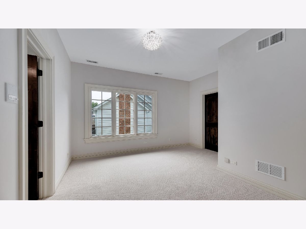
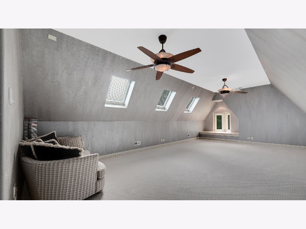
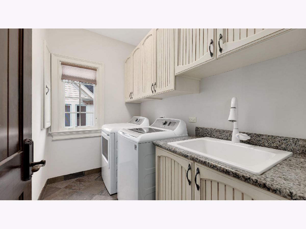
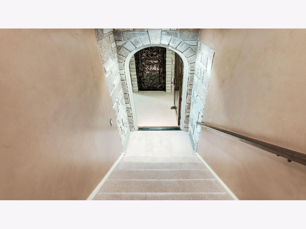
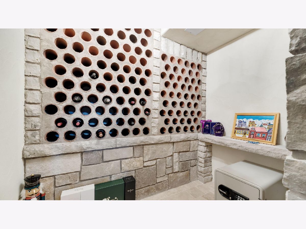
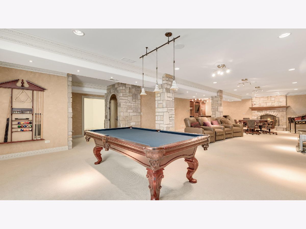
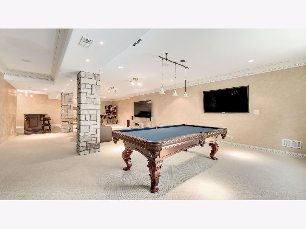
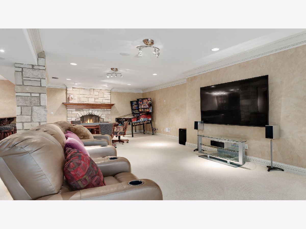
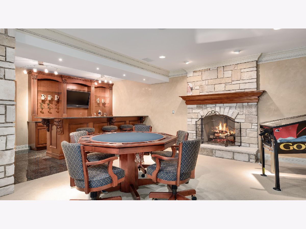
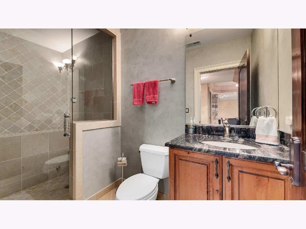
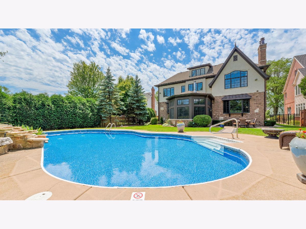
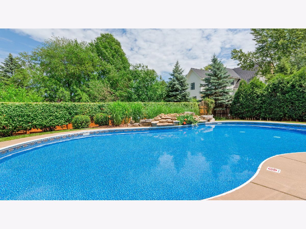
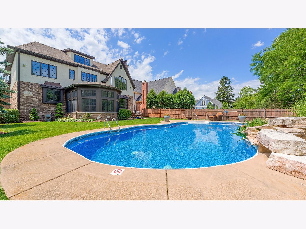
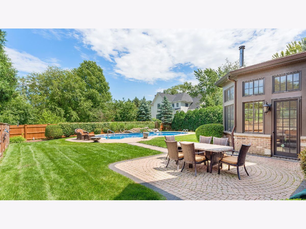
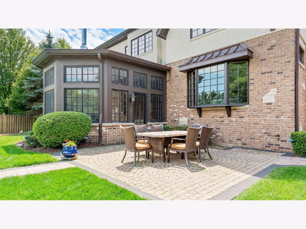
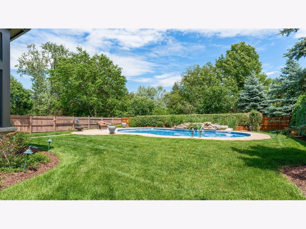
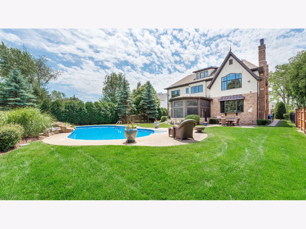
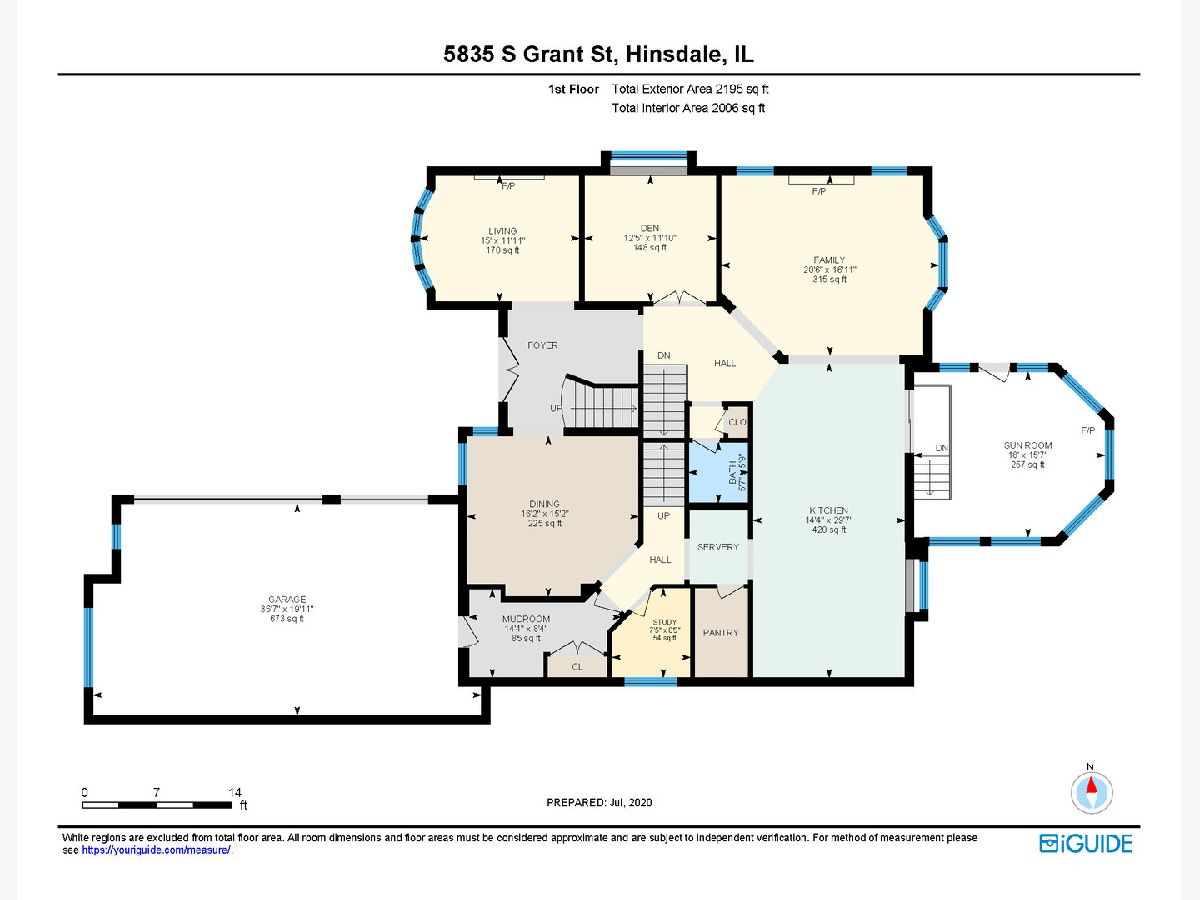
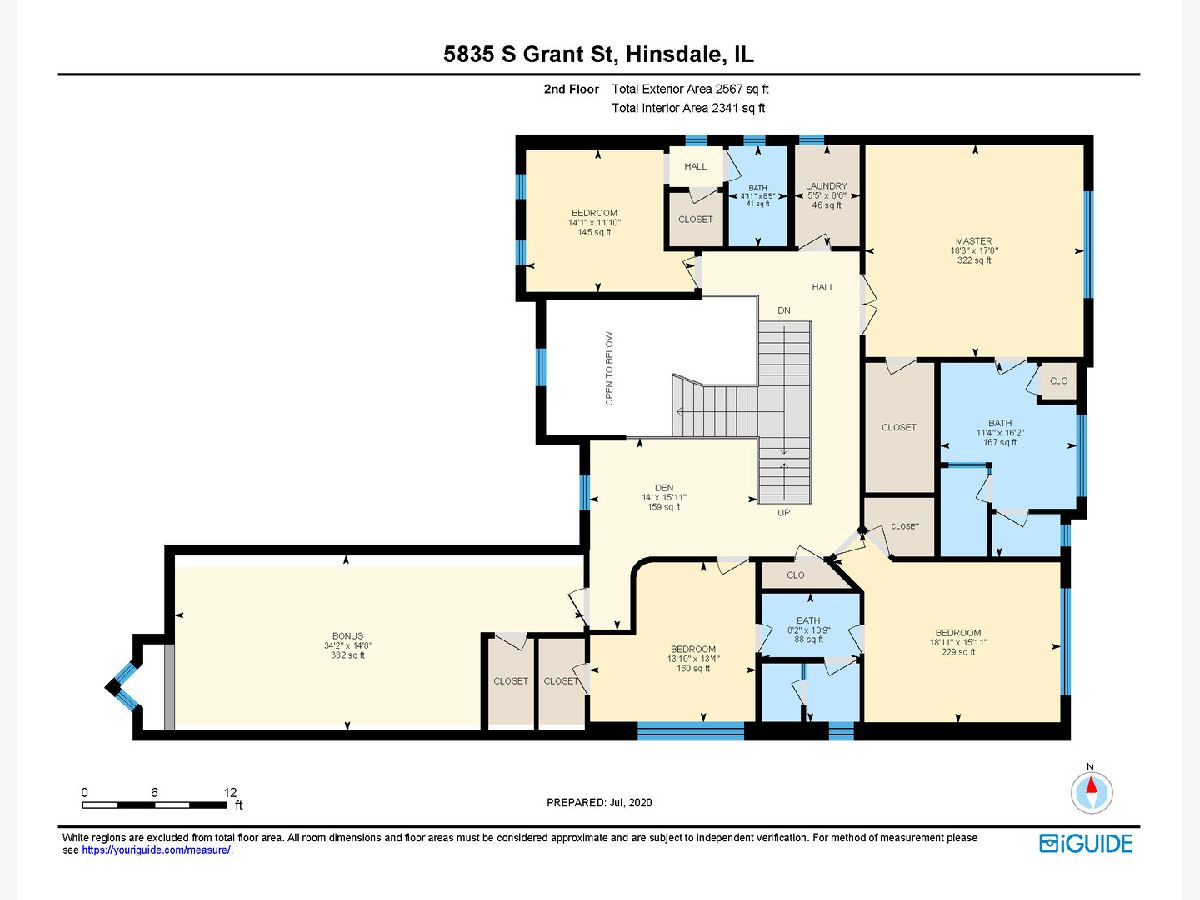
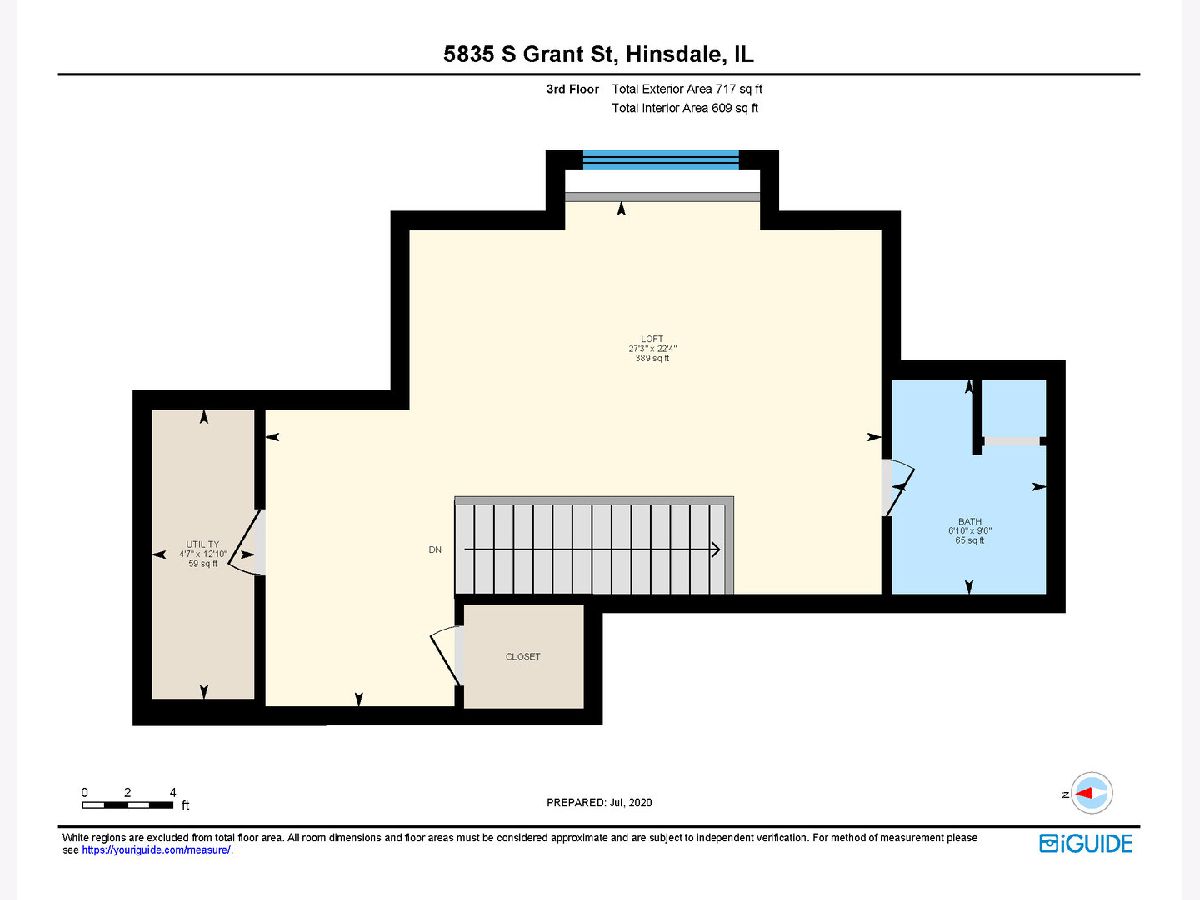
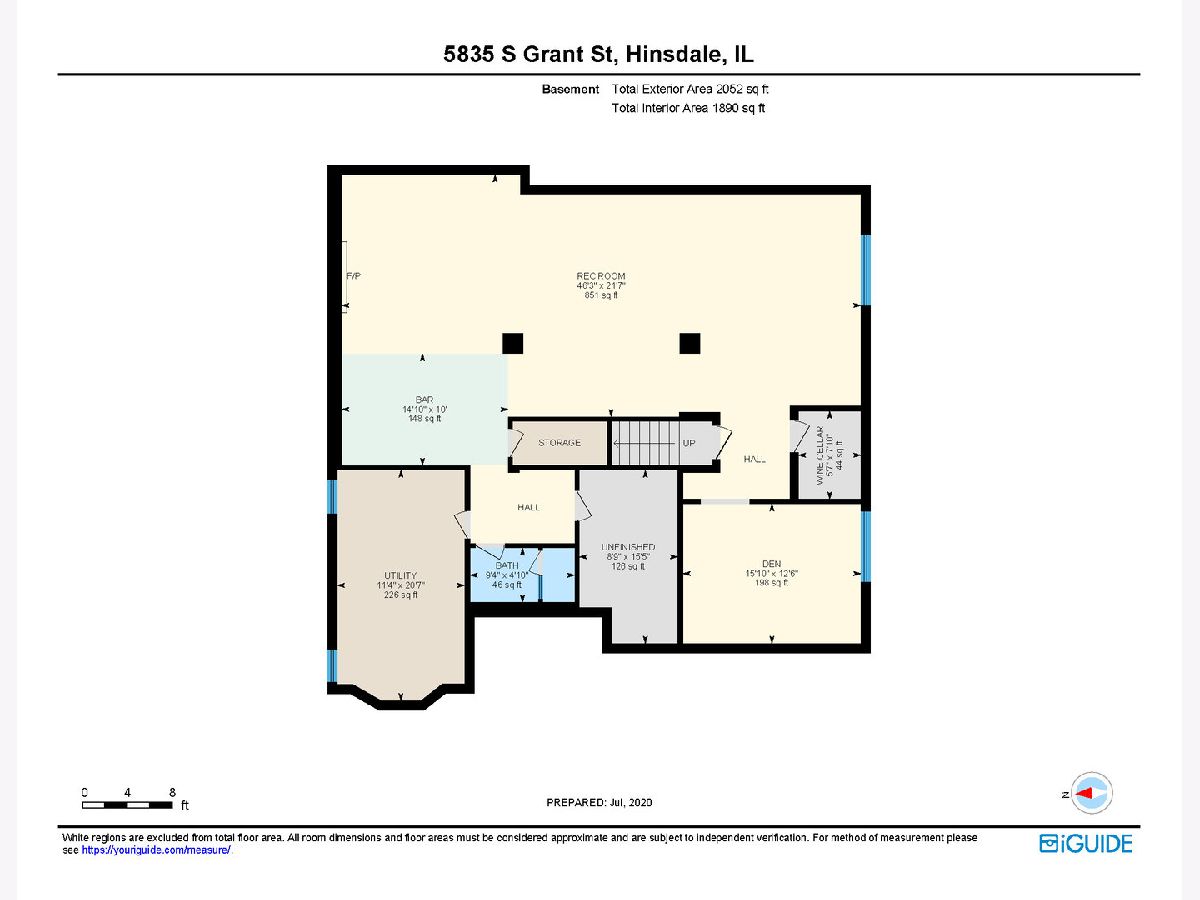
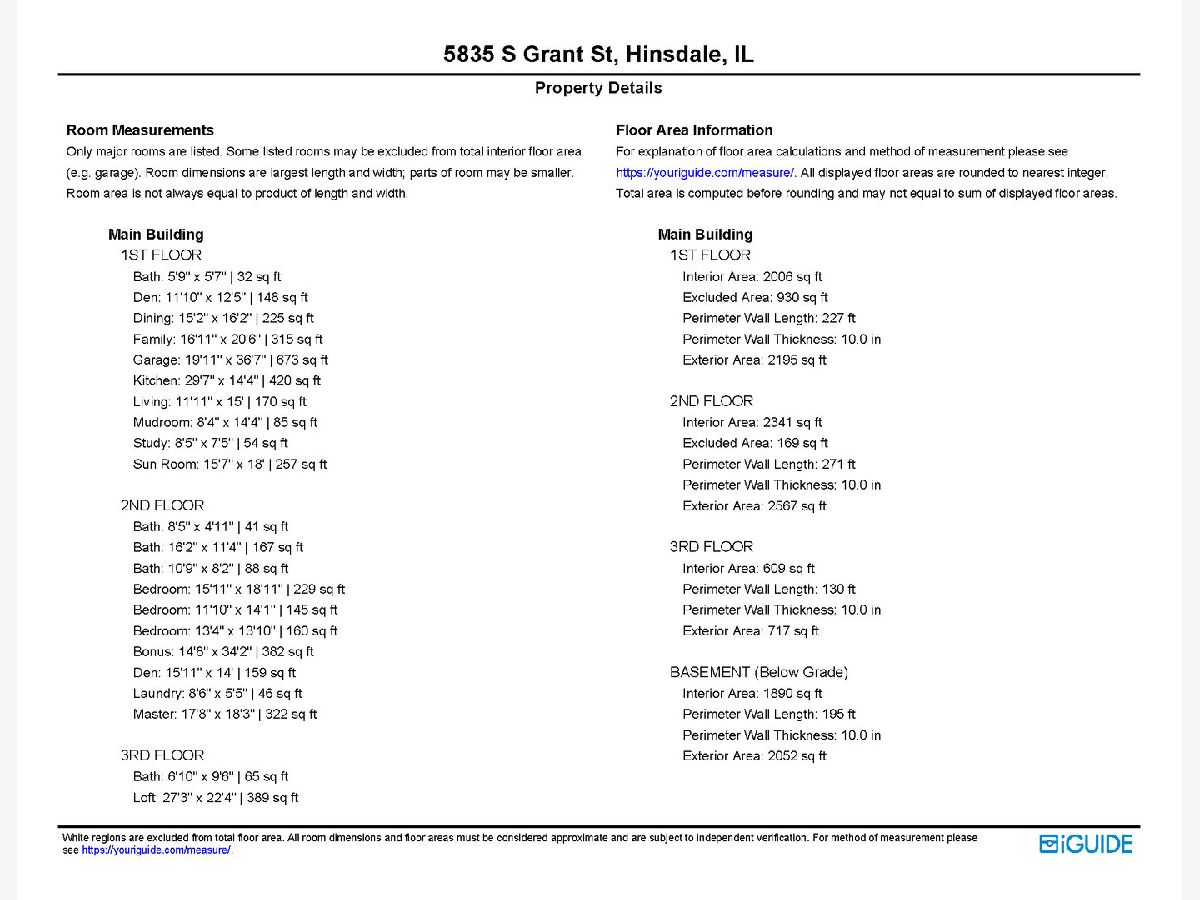
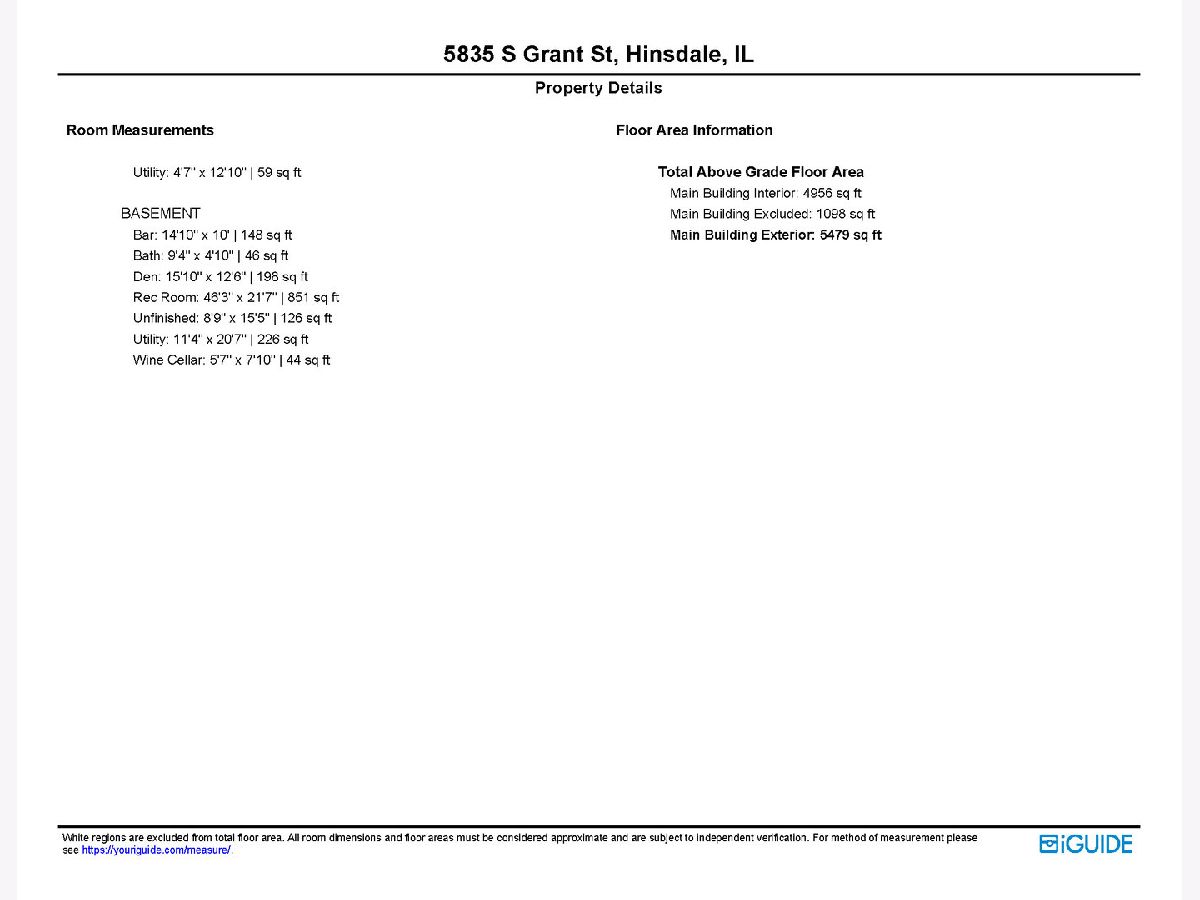
Room Specifics
Total Bedrooms: 5
Bedrooms Above Ground: 5
Bedrooms Below Ground: 0
Dimensions: —
Floor Type: Hardwood
Dimensions: —
Floor Type: Carpet
Dimensions: —
Floor Type: Carpet
Dimensions: —
Floor Type: —
Full Bathrooms: 6
Bathroom Amenities: Whirlpool,Separate Shower,Steam Shower,Double Sink
Bathroom in Basement: 1
Rooms: Bedroom 5,Office,Bonus Room,Recreation Room,Heated Sun Room,Other Room
Basement Description: Finished
Other Specifics
| 3 | |
| Concrete Perimeter | |
| Concrete,Circular,Side Drive | |
| Brick Paver Patio, In Ground Pool, Storms/Screens, Outdoor Grill | |
| Fenced Yard,Landscaped | |
| 75X210 | |
| — | |
| Full | |
| Vaulted/Cathedral Ceilings, Skylight(s), Bar-Wet, Hardwood Floors, Second Floor Laundry, Walk-In Closet(s) | |
| Double Oven, Microwave, Dishwasher, High End Refrigerator, Bar Fridge, Washer, Dryer, Stainless Steel Appliance(s), Built-In Oven, Range Hood | |
| Not in DB | |
| Park, Pool, Tennis Court(s), Street Lights, Street Paved | |
| — | |
| — | |
| Gas Log, Gas Starter |
Tax History
| Year | Property Taxes |
|---|---|
| 2021 | $23,044 |
| 2025 | $27,287 |
Contact Agent
Nearby Similar Homes
Nearby Sold Comparables
Contact Agent
Listing Provided By
Compass




