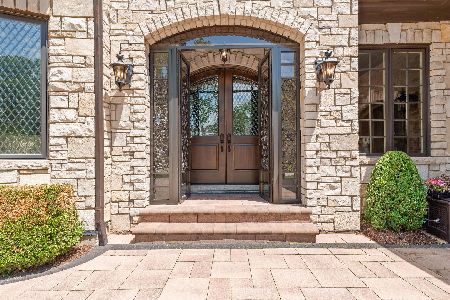5839 Grant Street, Hinsdale, Illinois 60521
$815,000
|
Sold
|
|
| Status: | Closed |
| Sqft: | 3,260 |
| Cost/Sqft: | $260 |
| Beds: | 5 |
| Baths: | 4 |
| Year Built: | 1994 |
| Property Taxes: | $15,632 |
| Days On Market: | 1886 |
| Lot Size: | 0,36 |
Description
You will fall in love with this traditional 2 story home on a magnificent family-friendly tree lined street. This meticulously maintained property features 5 (+1) large bedrooms and 4 full bathrooms plus a full FINISHED basement, wood floors and 10 ft ceilings througout the entire first floor. The stunning vaulted living/dining room with sundrenched windows welcomes you into this beautiful property which features a Chef's kitchen loaded with beautiful white cabinets, a stunning island and quartz counter tops. Enjoy the extended eat-in table space, additional cabinets, homework nook and high-end stainless-steel appliances. Kitchen opens to family room with gas-start fireplace and doors to the back deck. Finishing off the main floor includes a generously sized office or 6th bedroom, full bath, laundry room with tile flooring, wash sink and generous closet. Lose yourself in the HUGE primary suite with a luxury spa-like bathroom, separate shower, double sink, large soaking tub and deep walk-in closet with custom built-in shelving units. Your family will also enjoy the additional 3 comfortable yet spacious bedrooms on the second level each with substantial closet space. The full basement with new carpeting includes a 5th bedroom, recreation room, bar space, full bathroom and plenty of storage space throughout. Relax and enjoy the large fully landscaped 210 deep yard with a generously sized deck. Six panel doors, hard wood floors, 10 ft ceilings with ceiling fans in every bedroom, modern light fixtures, four updated bathrooms, a spacious 2 car attached garage. Short walk to Blue Ribbon, Elm School and top ranked Hinsdale Central HS.
Property Specifics
| Single Family | |
| — | |
| — | |
| 1994 | |
| Full | |
| — | |
| No | |
| 0.36 |
| Du Page | |
| — | |
| 0 / Not Applicable | |
| None | |
| Lake Michigan | |
| Public Sewer | |
| 10936114 | |
| 0913105007 |
Nearby Schools
| NAME: | DISTRICT: | DISTANCE: | |
|---|---|---|---|
|
Grade School
Elm Elementary School |
181 | — | |
|
Middle School
Hinsdale Middle School |
181 | Not in DB | |
|
High School
Hinsdale Central High School |
86 | Not in DB | |
Property History
| DATE: | EVENT: | PRICE: | SOURCE: |
|---|---|---|---|
| 12 May, 2020 | Sold | $762,500 | MRED MLS |
| 5 Mar, 2020 | Under contract | $799,000 | MRED MLS |
| 31 Jan, 2020 | Listed for sale | $799,000 | MRED MLS |
| 28 Jan, 2021 | Sold | $815,000 | MRED MLS |
| 23 Nov, 2020 | Under contract | $849,000 | MRED MLS |
| 18 Nov, 2020 | Listed for sale | $849,000 | MRED MLS |
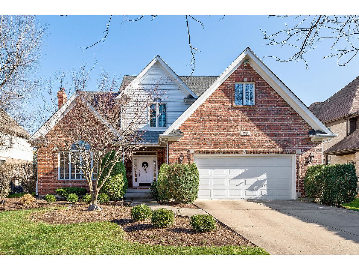
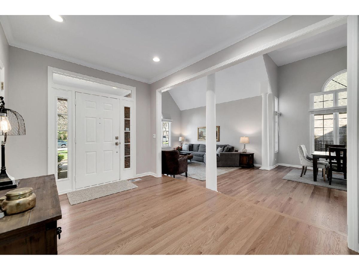
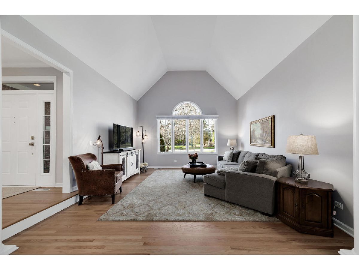
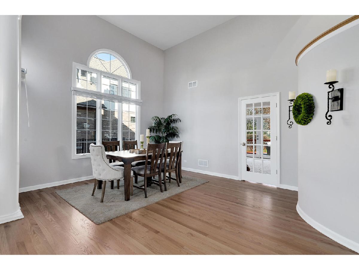
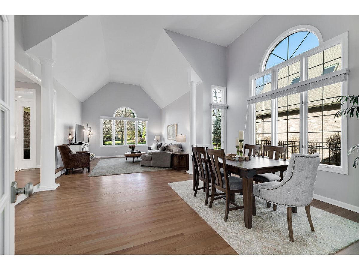
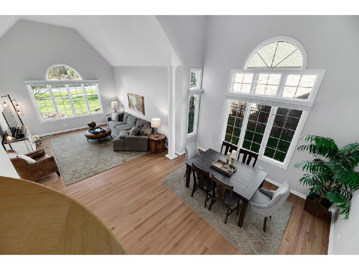
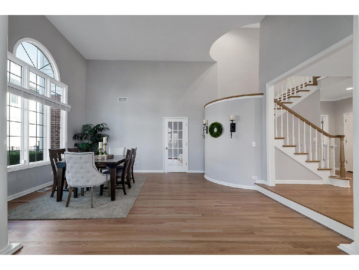
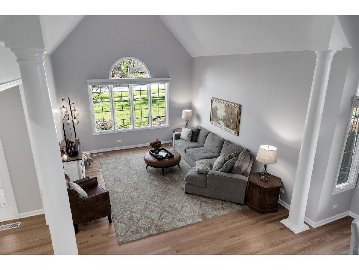
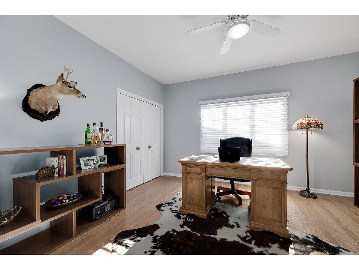
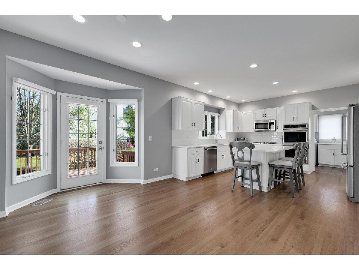
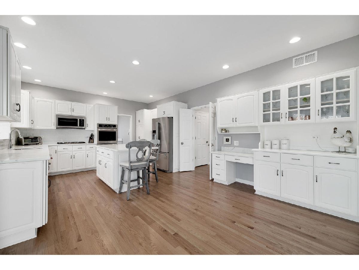
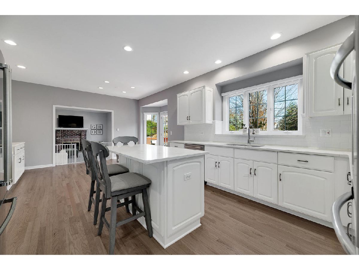
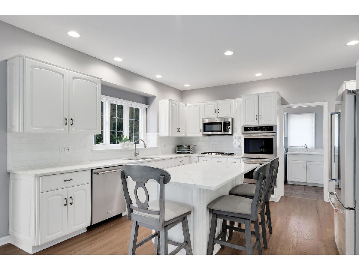
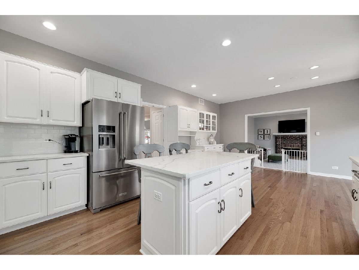
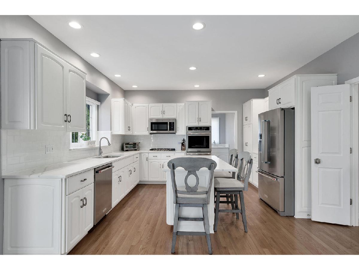
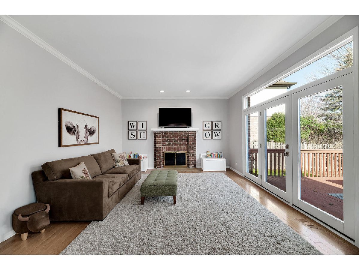
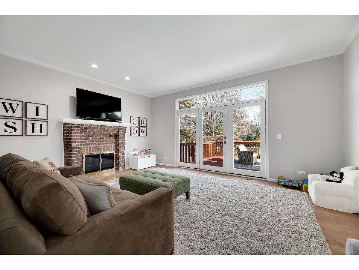
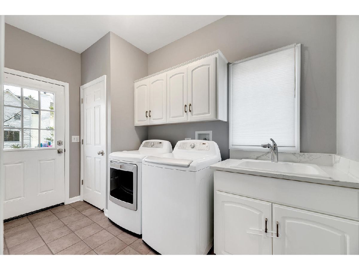
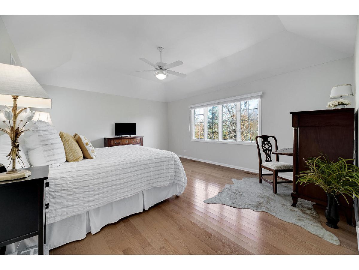
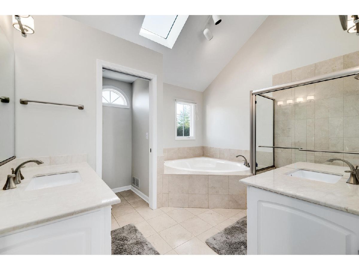
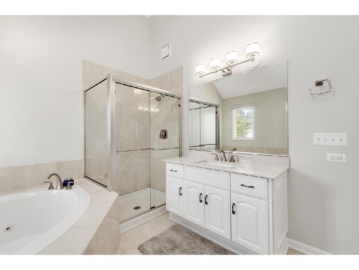
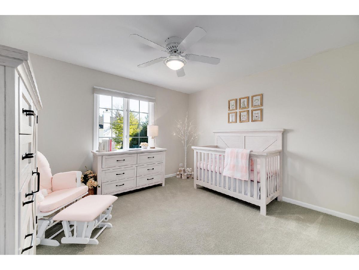
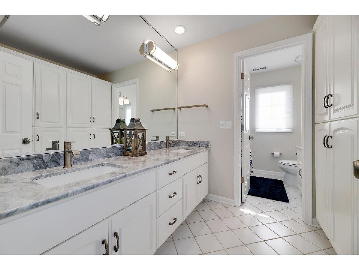
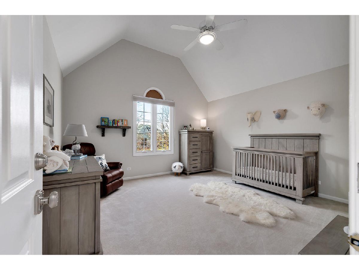
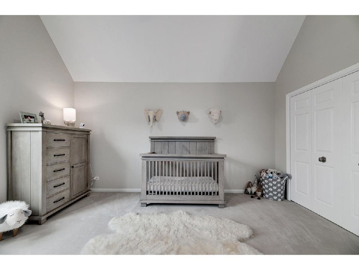
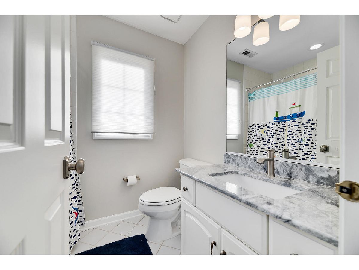
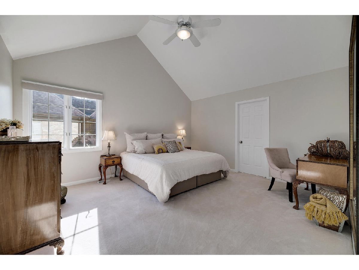
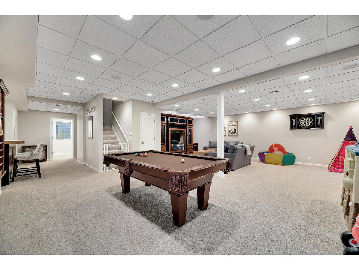
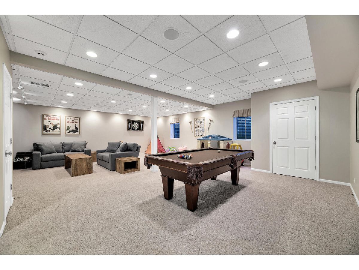
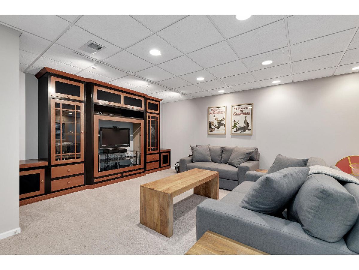
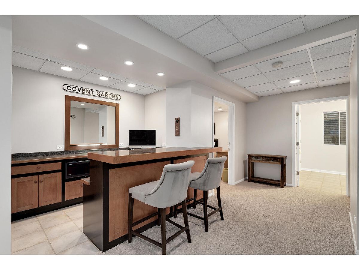
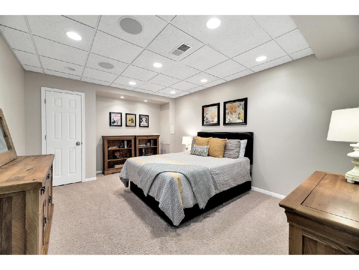
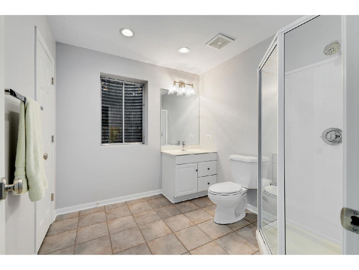
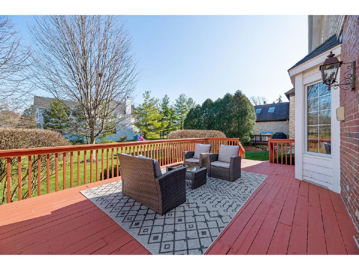
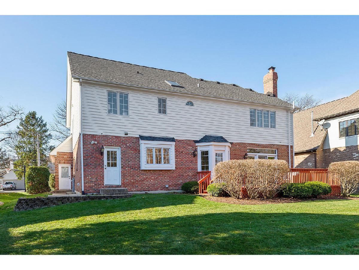
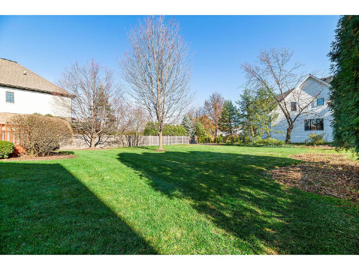
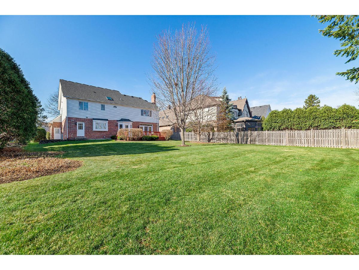
Room Specifics
Total Bedrooms: 6
Bedrooms Above Ground: 5
Bedrooms Below Ground: 1
Dimensions: —
Floor Type: Carpet
Dimensions: —
Floor Type: Carpet
Dimensions: —
Floor Type: Carpet
Dimensions: —
Floor Type: —
Dimensions: —
Floor Type: —
Full Bathrooms: 4
Bathroom Amenities: Whirlpool,Separate Shower,Double Sink,Soaking Tub
Bathroom in Basement: 1
Rooms: Bedroom 6,Recreation Room,Foyer,Bedroom 5
Basement Description: Finished
Other Specifics
| 2 | |
| Concrete Perimeter | |
| Concrete | |
| Deck | |
| Fenced Yard | |
| 75 X 210 | |
| — | |
| Full | |
| Vaulted/Cathedral Ceilings, Bar-Wet, Hardwood Floors, First Floor Laundry, First Floor Full Bath, Open Floorplan | |
| Double Oven, Microwave, Dishwasher, Refrigerator, Bar Fridge, Washer, Dryer, Disposal, Cooktop | |
| Not in DB | |
| — | |
| — | |
| — | |
| Gas Log, Gas Starter |
Tax History
| Year | Property Taxes |
|---|---|
| 2020 | $14,628 |
| 2021 | $15,632 |
Contact Agent
Nearby Similar Homes
Nearby Sold Comparables
Contact Agent
Listing Provided By
Compass





