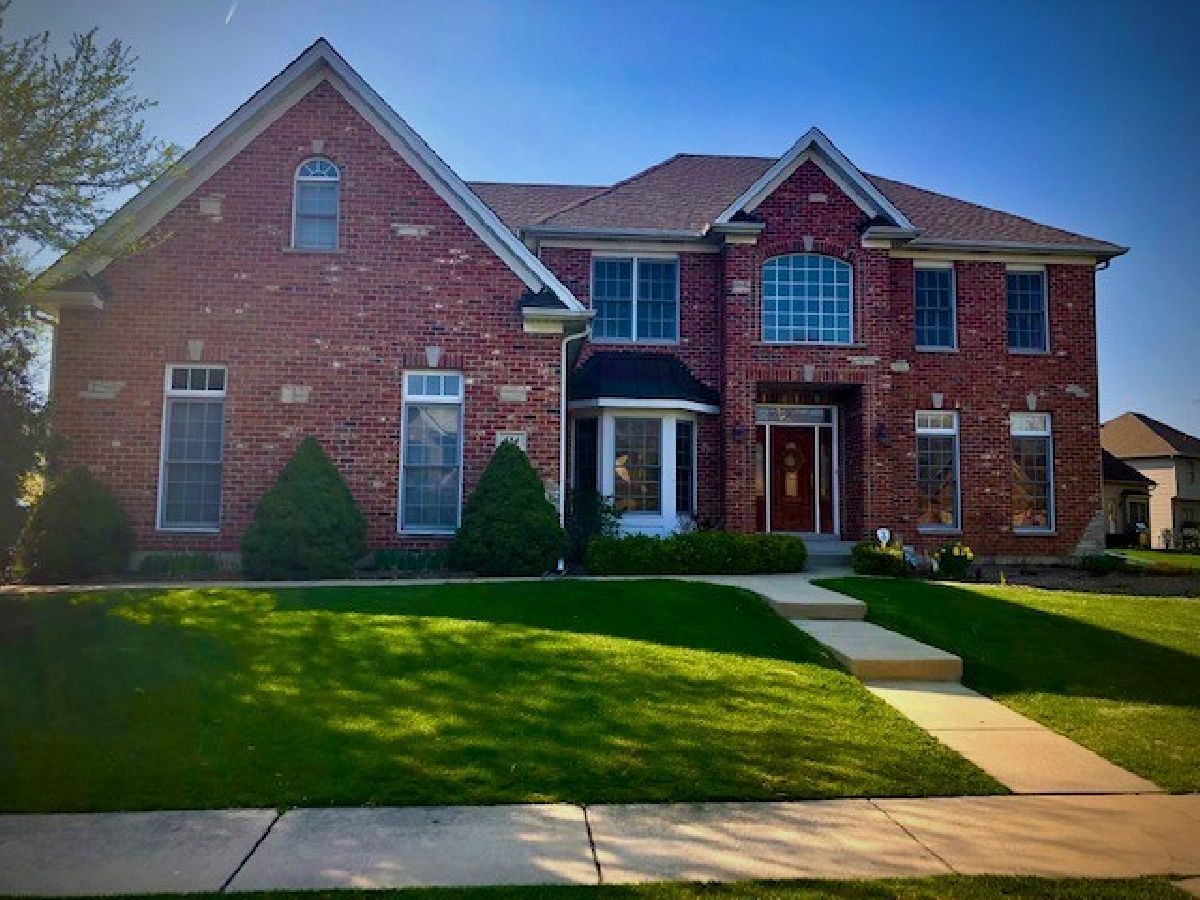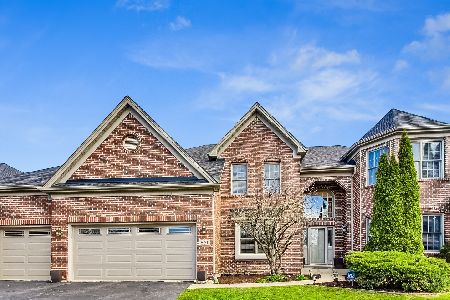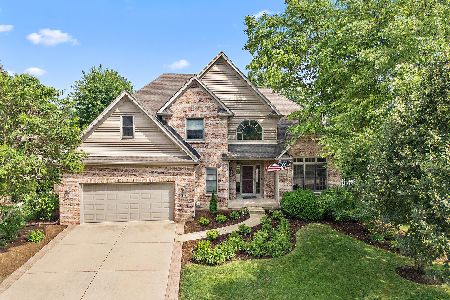584 Thornwood Drive, South Elgin, Illinois 60177
$505,000
|
Sold
|
|
| Status: | Closed |
| Sqft: | 3,576 |
| Cost/Sqft: | $137 |
| Beds: | 5 |
| Baths: | 5 |
| Year Built: | 2002 |
| Property Taxes: | $13,149 |
| Days On Market: | 1744 |
| Lot Size: | 0,36 |
Description
(SOLD In The Private Listing Network)...This stunning Thornwood Brick Front Executive Home will check off all of your buyers needs!! This stunning home has 5 bedrooms, 5 full bathrooms, dual staircase, multiple rooms to serve as offices, grand 2 story foyer and family room! Entire home was recently painted in attractive paint tones! The Spacious kitchen boasts a double oven, cooktop, granite counter tops/backsplash, hardwood floors, island with bar seating, walk-in pantry, endless cabinetry, butler pantry w/wine rack and stainless steel appliances! The elegant dining room offers wainscoting and a tray ceiling! The highly desired 5th bedroom/office or in-law suite on the 1st floor is adjacent to a perfectly located 1st floor full bath! The 2 story family is located just off the kitchen and boasts a fabulous floor to ceiling fireplace! The spacious master suite has a tray ceiling, a walk in closet with the perfect organization system and a master bath with his/her vanities and a deep whirlpool tub/sep shower with bench! Two of the 2nd floor bedrooms share a Jack and Jill bathroom, while the 4th bedroom/princess suite has it's own private bathroom! It gets better.. this home has a full finished basement with a rec area with built in media center, a full bathroom, office/playroom/potential 6th bedroom and a storage area! This home also offers a 3 Car-Garage, patio with brick wall, playset included with sale! Located in walking distance to neighborhood elementary school and just a short walk to clubhouse, pool, tennis courts, walking/biking paths! Top Rated St. Charles D303 Schools! (Hardwood floors - refinished in 2017, new carpet throughout home - 2021, Outdoor Playset new in 2020, Basement includes water lines that run to basement if new owner wanted to add a bar/kitchen! Exterior offers in-ground sprinkler system!
Property Specifics
| Single Family | |
| — | |
| — | |
| 2002 | |
| Full | |
| — | |
| No | |
| 0.36 |
| Kane | |
| Thornwood | |
| 130 / Quarterly | |
| Pool | |
| Public | |
| Public Sewer | |
| 11057047 | |
| 0905127017 |
Nearby Schools
| NAME: | DISTRICT: | DISTANCE: | |
|---|---|---|---|
|
Grade School
Corron Elementary School |
303 | — | |
|
Middle School
Wredling Middle School |
303 | Not in DB | |
|
High School
St Charles North High School |
303 | Not in DB | |
Property History
| DATE: | EVENT: | PRICE: | SOURCE: |
|---|---|---|---|
| 28 Jan, 2019 | Sold | $450,000 | MRED MLS |
| 9 Dec, 2018 | Under contract | $465,000 | MRED MLS |
| 20 Nov, 2018 | Listed for sale | $465,000 | MRED MLS |
| 21 Jun, 2021 | Sold | $505,000 | MRED MLS |
| 2 May, 2021 | Under contract | $490,000 | MRED MLS |
| 17 Apr, 2021 | Listed for sale | $490,000 | MRED MLS |

Room Specifics
Total Bedrooms: 5
Bedrooms Above Ground: 5
Bedrooms Below Ground: 0
Dimensions: —
Floor Type: Carpet
Dimensions: —
Floor Type: Carpet
Dimensions: —
Floor Type: Carpet
Dimensions: —
Floor Type: —
Full Bathrooms: 5
Bathroom Amenities: Whirlpool,Separate Shower
Bathroom in Basement: 1
Rooms: Bedroom 5
Basement Description: Finished
Other Specifics
| 3 | |
| — | |
| Asphalt | |
| Patio | |
| — | |
| 3576 | |
| — | |
| Full | |
| Vaulted/Cathedral Ceilings, Hardwood Floors, Wood Laminate Floors, First Floor Bedroom, In-Law Arrangement, First Floor Laundry, First Floor Full Bath | |
| Double Oven, Microwave, Dishwasher, Refrigerator, Freezer, Washer, Dryer, Disposal, Stainless Steel Appliance(s), Cooktop | |
| Not in DB | |
| Clubhouse, Park, Pool, Lake | |
| — | |
| — | |
| Wood Burning, Gas Starter |
Tax History
| Year | Property Taxes |
|---|---|
| 2019 | $12,608 |
| 2021 | $13,149 |
Contact Agent
Nearby Similar Homes
Nearby Sold Comparables
Contact Agent
Listing Provided By
Keller Williams Inspire - Geneva








