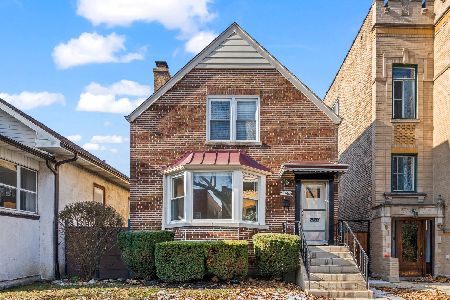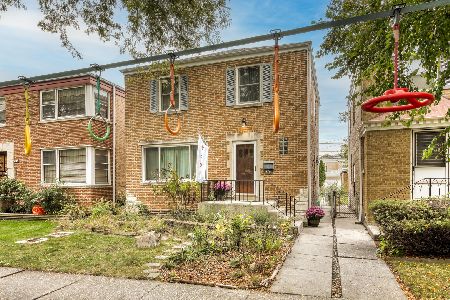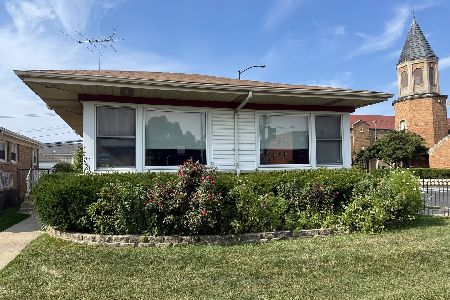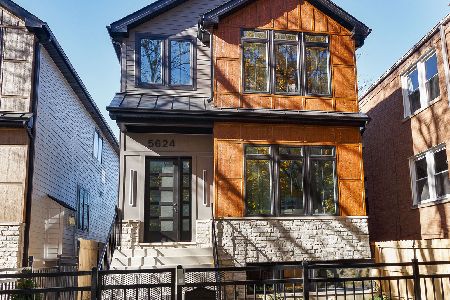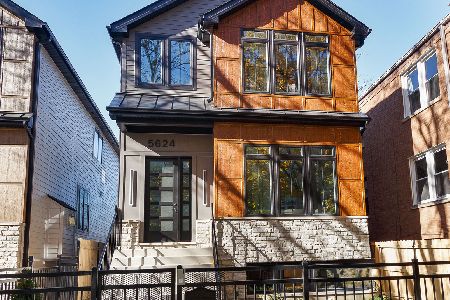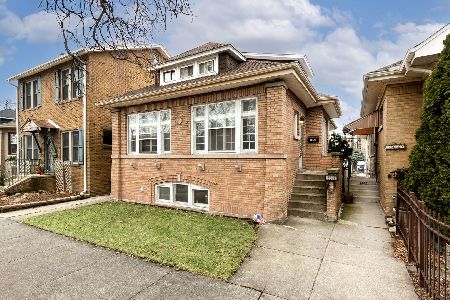5842 Fairfield Avenue, West Ridge, Chicago, Illinois 60659
$475,000
|
Sold
|
|
| Status: | Closed |
| Sqft: | 0 |
| Cost/Sqft: | — |
| Beds: | 3 |
| Baths: | 2 |
| Year Built: | — |
| Property Taxes: | $8,782 |
| Days On Market: | 971 |
| Lot Size: | 0,00 |
Description
Lovely bungalow in the heart of Arcadia Terrace and Jamieson Elementary district! Enter through a lovely and separate foyer to a huge living room with built-in shelving. Beautiful, original oak paneling in the dining room and basement den, original stained glass throughout the home. Original pink and green Art Deco tile in the main level bathroom. The eat-in kitchen has custom oak cabinets, butcher block counters, stainless appliances and even space for a little desk. The second floor is a full-floor master suite with a bedroom-sized walk-in closet, office area, and bath with soaking tub and hand-held shower. The upstairs does have a door at the foot of the stairs, creating a private space for your primary! New central AC added to the upstairs as well! Lower level has a lovely paneled den, spacious laundry room with folding table and new washer and dryer, workshop, storage room, a rec room and a bonus room to be used as a bedroom or additional space! There is a third bath on the lower level (not included in the bath count), and with some minor work it could be a fully functional bathroom for the whole level. Darling yard and patio in the back with a fenced off garden space to grow your own crop. Two car brick garage. This quiet neighborhood is centrally located adjacent to Lincoln Square and Budlong Woods.
Property Specifics
| Single Family | |
| — | |
| — | |
| — | |
| — | |
| — | |
| No | |
| — |
| Cook | |
| — | |
| 0 / Not Applicable | |
| — | |
| — | |
| — | |
| 11785661 | |
| 13014080270000 |
Nearby Schools
| NAME: | DISTRICT: | DISTANCE: | |
|---|---|---|---|
|
Grade School
Jamieson Elementary School |
299 | — | |
|
Middle School
Jamieson Elementary School |
299 | Not in DB | |
|
High School
Mather High School |
299 | Not in DB | |
Property History
| DATE: | EVENT: | PRICE: | SOURCE: |
|---|---|---|---|
| 31 May, 2013 | Sold | $351,000 | MRED MLS |
| 16 Apr, 2013 | Under contract | $349,000 | MRED MLS |
| 11 Mar, 2013 | Listed for sale | $349,000 | MRED MLS |
| 1 Aug, 2018 | Sold | $435,000 | MRED MLS |
| 29 Jun, 2018 | Under contract | $450,000 | MRED MLS |
| 25 Jun, 2018 | Listed for sale | $450,000 | MRED MLS |
| 31 Jul, 2023 | Sold | $475,000 | MRED MLS |
| 9 Jun, 2023 | Under contract | $499,900 | MRED MLS |
| 1 Jun, 2023 | Listed for sale | $499,900 | MRED MLS |
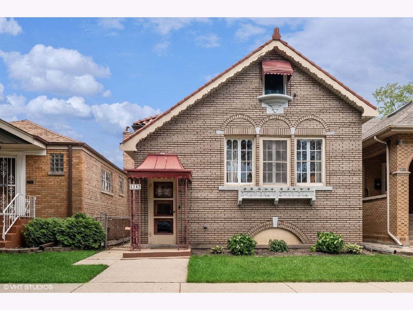
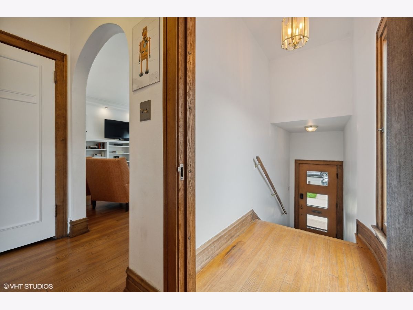
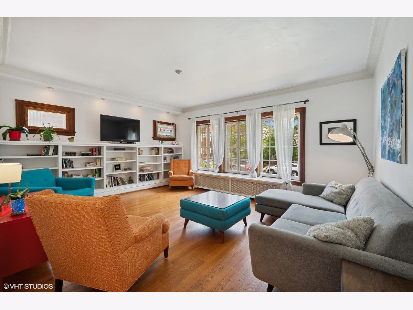
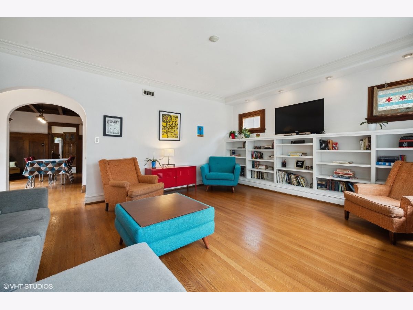
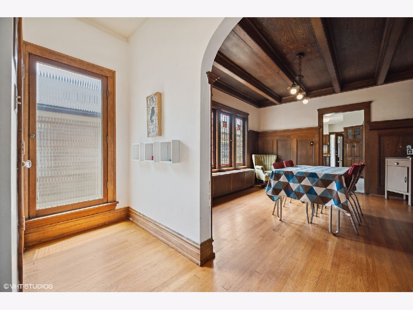
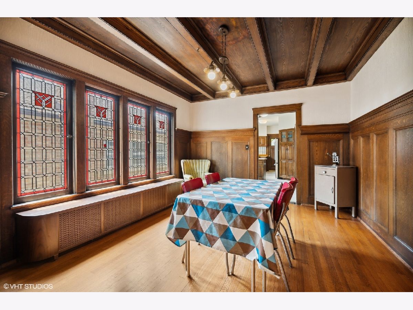
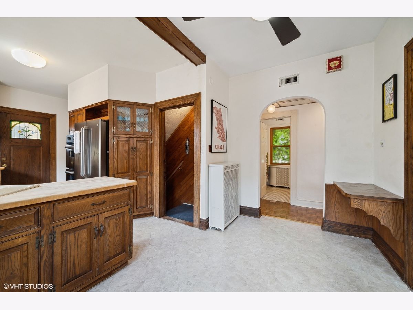
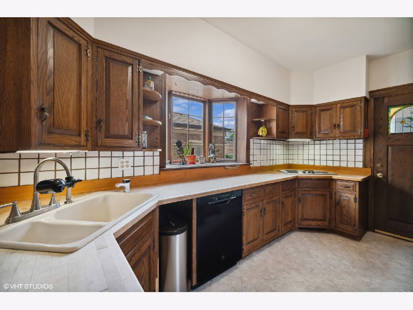
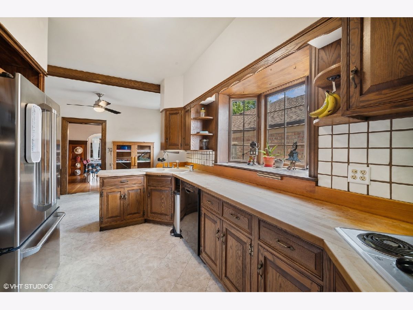
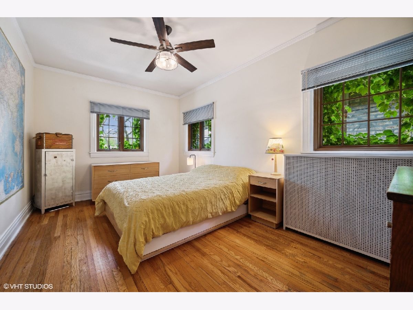
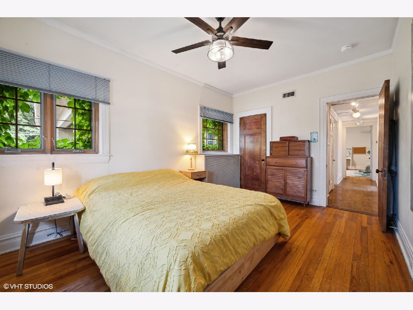
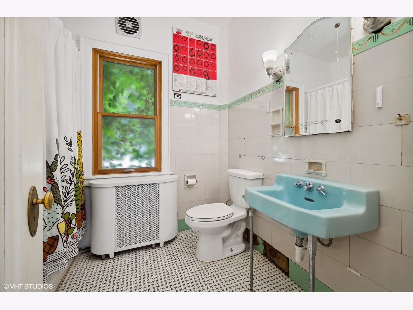
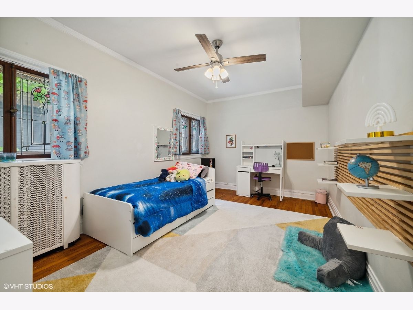
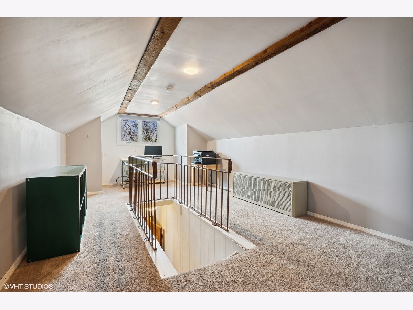
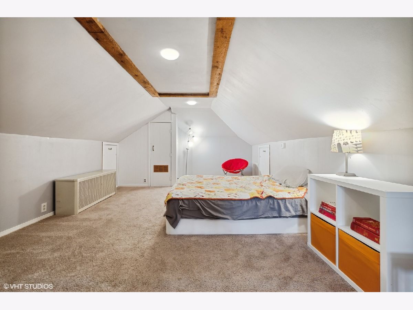
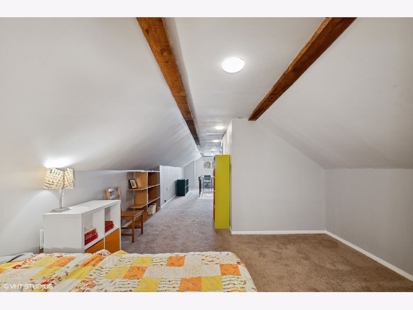
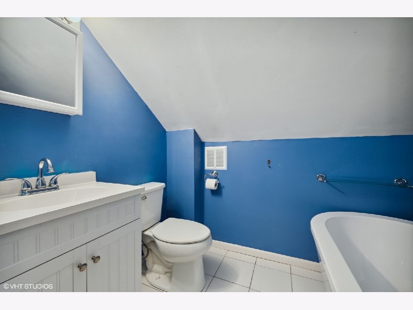
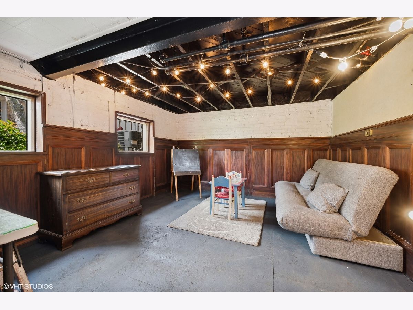
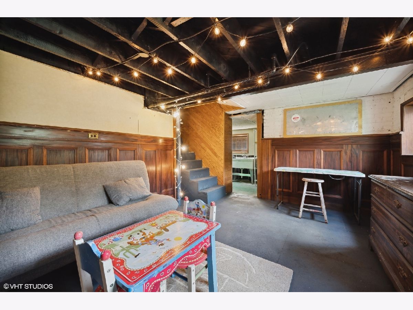
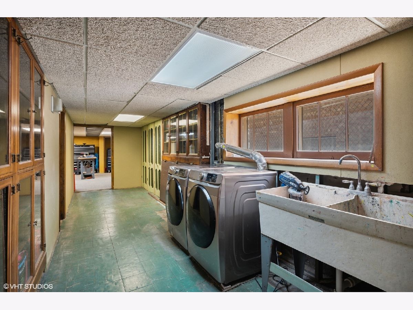
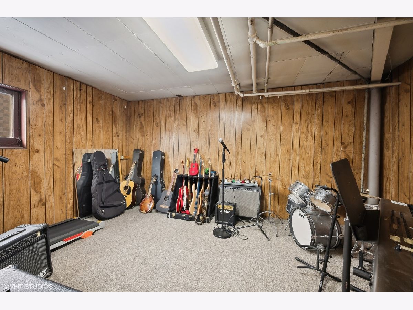
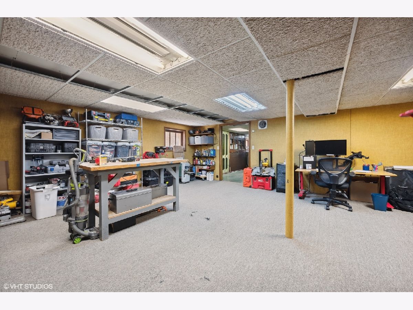
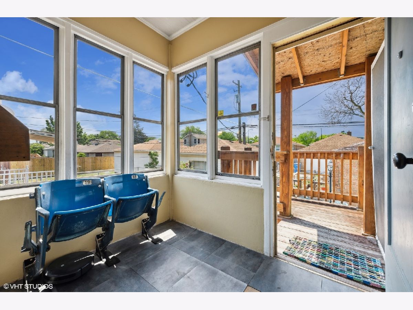
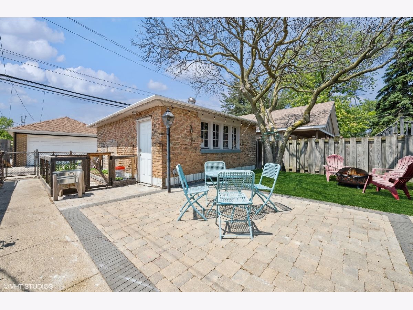
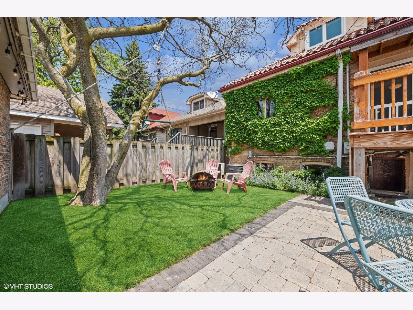
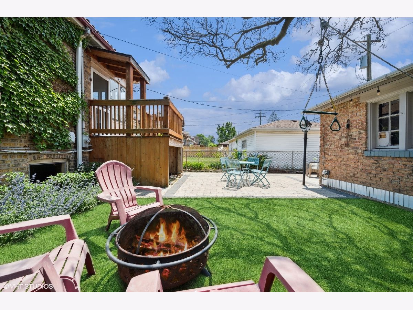
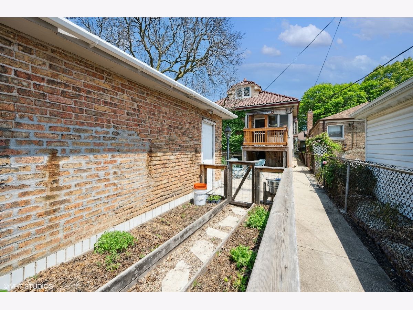
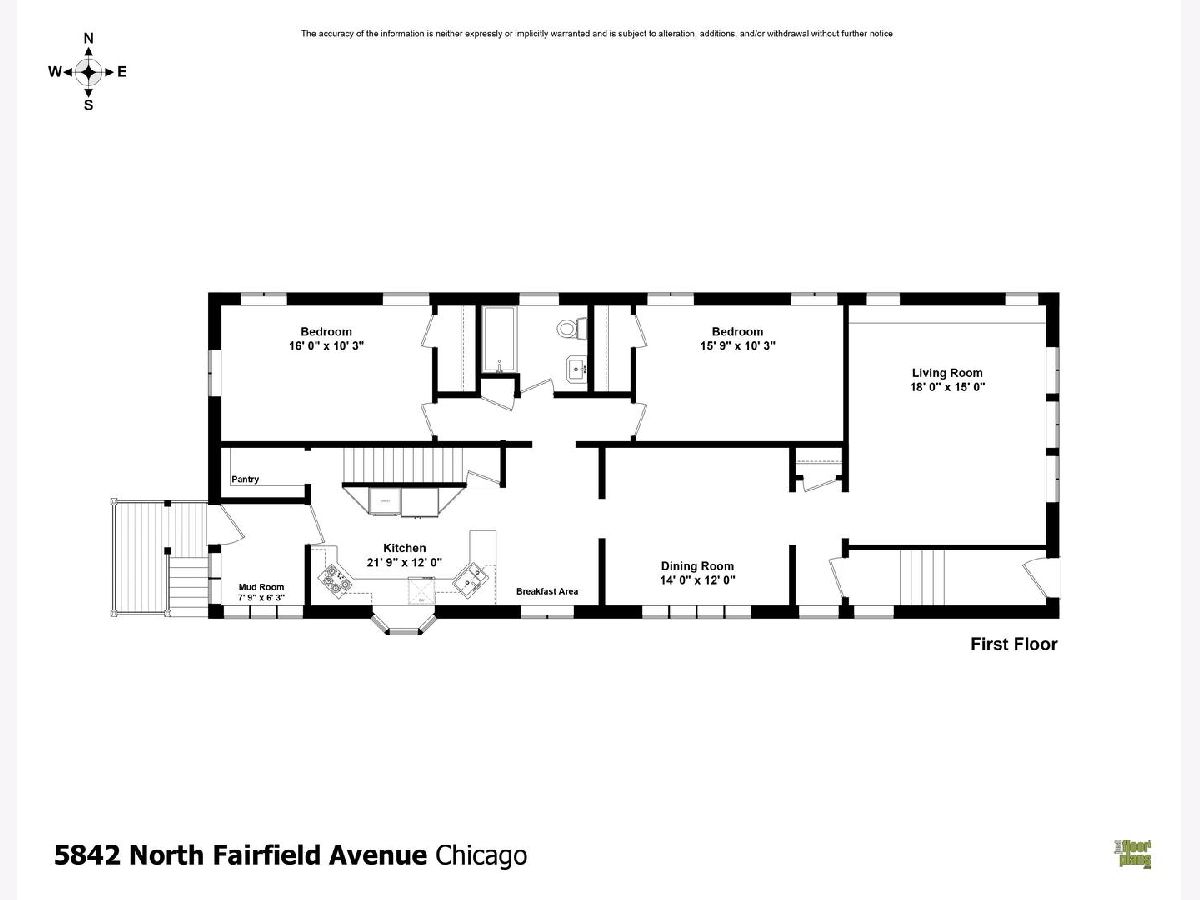
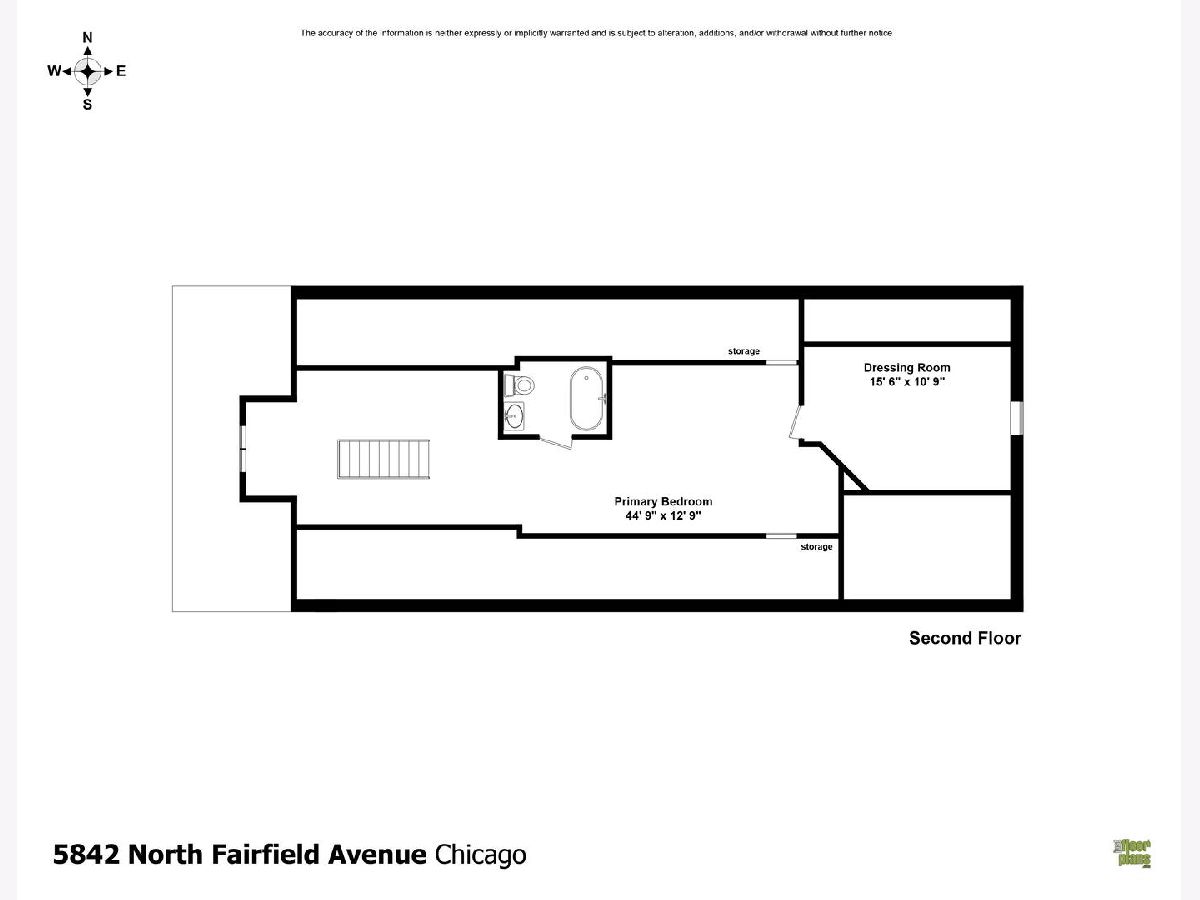
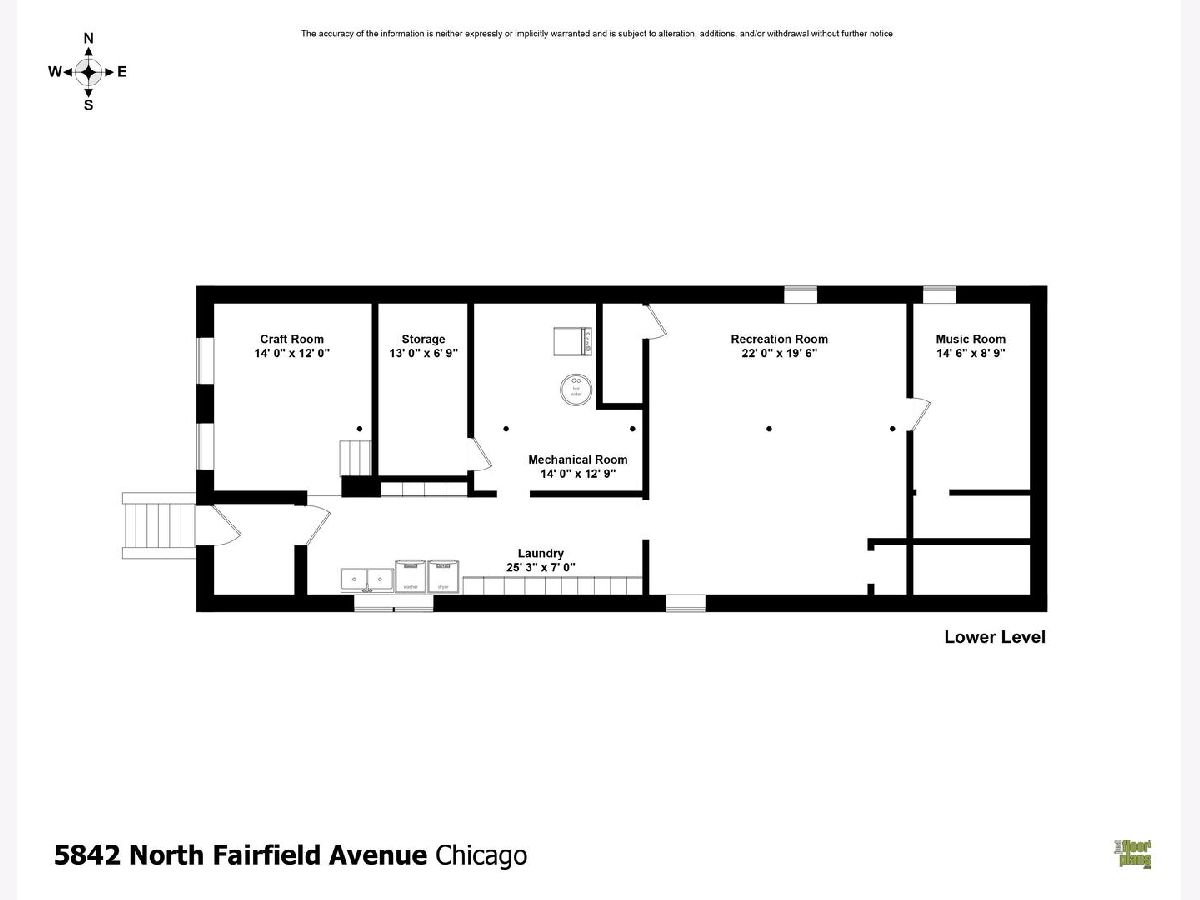
Room Specifics
Total Bedrooms: 4
Bedrooms Above Ground: 3
Bedrooms Below Ground: 1
Dimensions: —
Floor Type: —
Dimensions: —
Floor Type: —
Dimensions: —
Floor Type: —
Full Bathrooms: 2
Bathroom Amenities: Soaking Tub
Bathroom in Basement: 0
Rooms: —
Basement Description: Partially Finished,Exterior Access,Bathroom Rough-In
Other Specifics
| 2 | |
| — | |
| Off Alley | |
| — | |
| — | |
| 33 X 125 | |
| — | |
| — | |
| — | |
| — | |
| Not in DB | |
| — | |
| — | |
| — | |
| — |
Tax History
| Year | Property Taxes |
|---|---|
| 2013 | $4,152 |
| 2018 | $6,114 |
| 2023 | $8,782 |
Contact Agent
Nearby Similar Homes
Nearby Sold Comparables
Contact Agent
Listing Provided By
Compass

