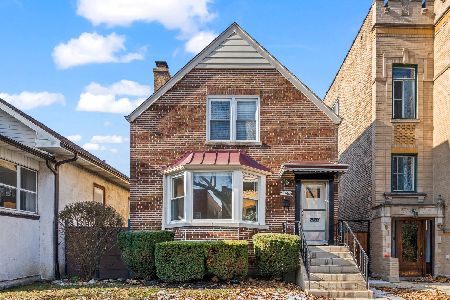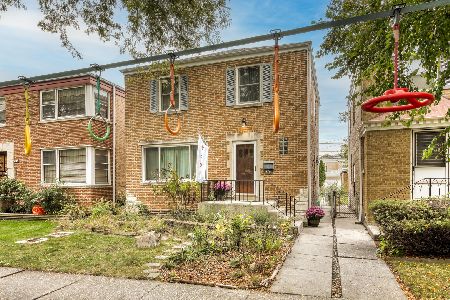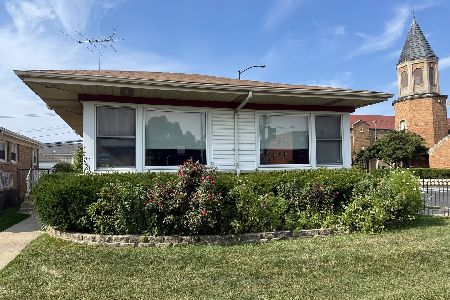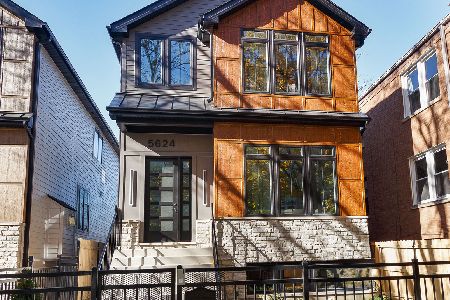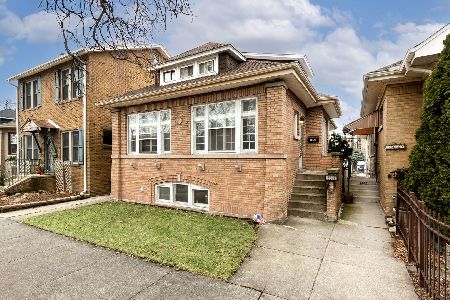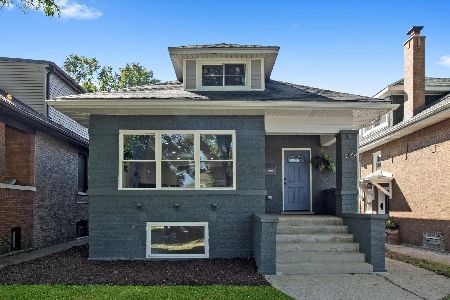5842 Fairfield Avenue, West Ridge, Chicago, Illinois 60659
$435,000
|
Sold
|
|
| Status: | Closed |
| Sqft: | 0 |
| Cost/Sqft: | — |
| Beds: | 3 |
| Baths: | 3 |
| Year Built: | 1926 |
| Property Taxes: | $6,114 |
| Days On Market: | 2773 |
| Lot Size: | 0,00 |
Description
Wonderful tile-roof Arts and Crafts bungalow in Arcadia Terrace and Jamieson Elementary drawing area! Beautiful, original oak paneling in the dining room and den, original stained glass in dining room, bed rooms, kitchen and den. Original Art Deco tile in the main bathroom. Huge living room with built-in shelving; eat-in kitchen with custom oak cabinets, butcher block counters, updated stainless appliances and a breakfast area. The lower level has a lovely paneled den, spacious laundry room with folding table, workshop, storage room, bath with shower, rec room with brand new carpet and an adjacent bonus room. The second floor is a full-floor master suite with a bedroom-sized walk-in closet, office area, and bath with soaking tub and hand-held shower. This quiet neighborhood is centrally located adjacent to Lincoln Square and Budlong Woods. Ready to move into and so much potential to expand!
Property Specifics
| Single Family | |
| — | |
| Bungalow | |
| 1926 | |
| Full | |
| ARTS AND CRAFTS BUNGALOW | |
| No | |
| — |
| Cook | |
| Arcadia Terrace | |
| 0 / Not Applicable | |
| None | |
| Lake Michigan | |
| Public Sewer | |
| 09997384 | |
| 13014080270000 |
Nearby Schools
| NAME: | DISTRICT: | DISTANCE: | |
|---|---|---|---|
|
Grade School
Jamieson Elementary School |
299 | — | |
|
Middle School
Jamieson Elementary School |
299 | Not in DB | |
|
High School
Mather High School |
299 | Not in DB | |
|
Alternate High School
Northside College Preparatory Se |
— | Not in DB | |
Property History
| DATE: | EVENT: | PRICE: | SOURCE: |
|---|---|---|---|
| 31 May, 2013 | Sold | $351,000 | MRED MLS |
| 16 Apr, 2013 | Under contract | $349,000 | MRED MLS |
| 11 Mar, 2013 | Listed for sale | $349,000 | MRED MLS |
| 1 Aug, 2018 | Sold | $435,000 | MRED MLS |
| 29 Jun, 2018 | Under contract | $450,000 | MRED MLS |
| 25 Jun, 2018 | Listed for sale | $450,000 | MRED MLS |
| 31 Jul, 2023 | Sold | $475,000 | MRED MLS |
| 9 Jun, 2023 | Under contract | $499,900 | MRED MLS |
| 1 Jun, 2023 | Listed for sale | $499,900 | MRED MLS |
Room Specifics
Total Bedrooms: 3
Bedrooms Above Ground: 3
Bedrooms Below Ground: 0
Dimensions: —
Floor Type: Hardwood
Dimensions: —
Floor Type: Hardwood
Full Bathrooms: 3
Bathroom Amenities: Soaking Tub
Bathroom in Basement: 1
Rooms: Eating Area,Recreation Room,Den,Bonus Room,Mud Room,Utility Room-Lower Level,Storage,Breakfast Room,Pantry,Walk In Closet
Basement Description: Finished,Exterior Access
Other Specifics
| 2 | |
| Concrete Perimeter | |
| Off Alley | |
| Deck | |
| Fenced Yard | |
| 25 X 125 | |
| — | |
| Full | |
| Hardwood Floors, First Floor Bedroom, First Floor Full Bath | |
| Double Oven, Range, Microwave, Dishwasher, High End Refrigerator, Washer, Dryer, Disposal, Trash Compactor | |
| Not in DB | |
| — | |
| — | |
| — | |
| — |
Tax History
| Year | Property Taxes |
|---|---|
| 2013 | $4,152 |
| 2018 | $6,114 |
| 2023 | $8,782 |
Contact Agent
Nearby Similar Homes
Nearby Sold Comparables
Contact Agent
Listing Provided By
North Clybourn Group, Inc.

