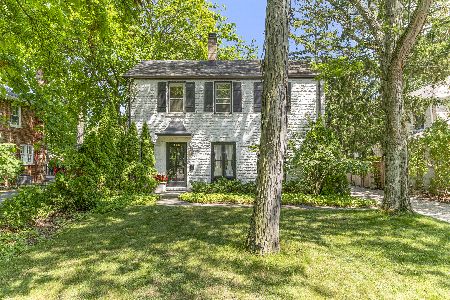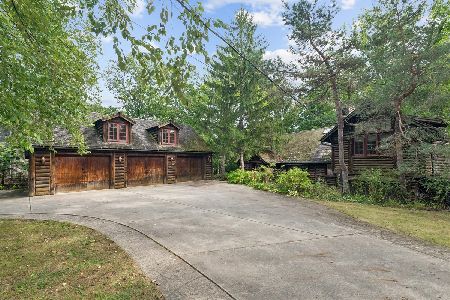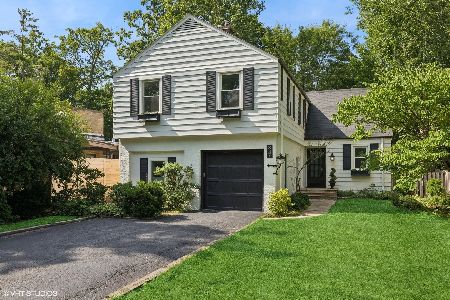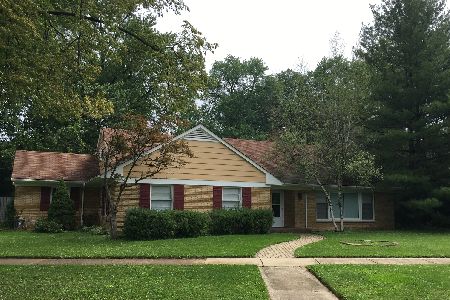585 Braeside Road, Highland Park, Illinois 60035
$588,000
|
Sold
|
|
| Status: | Closed |
| Sqft: | 3,142 |
| Cost/Sqft: | $202 |
| Beds: | 4 |
| Baths: | 3 |
| Year Built: | 1955 |
| Property Taxes: | $15,989 |
| Days On Market: | 2156 |
| Lot Size: | 0,29 |
Description
Open, Spacious and Light-Filled Braeside Home with terrific floor plan and quality finishes. Beautiful newer gourmet kitchen with porcelain tile, granite counters, SS appliances, large eating area with access to deck and rear yard and open to office which could be used as a playroom or den area. Large dining room and living room with gorgeous bay window flows into a big family room with custom built-ins, lovely river rock surround fireplace, and French door sliders to deck and rear yard. Abundant recessed lighting. Really cool updated powder room. Upstairs you'll find a gracious second floor landing and a big Master Suite with custom built-ins, walk-in closet/dressing room and spa marble bath with double sinks, steam shower and whirlpool bath. Additionally, there are 3 nice sized family bedrooms, a beautifully updated hall bath, and a 2nd floor laundry. There's also an additional laundry area in the basement where you'll also find a spacious recreation room and tremendous storage including a cedar closet. Ideal Braeside location a stone's throw to Train, School, and Ravinia and easy access to expressways. A truly lovely home. Come take a look!
Property Specifics
| Single Family | |
| — | |
| Colonial | |
| 1955 | |
| Full | |
| — | |
| No | |
| 0.29 |
| Lake | |
| Braeside | |
| 0 / Not Applicable | |
| None | |
| Lake Michigan | |
| Public Sewer | |
| 10545882 | |
| 16364160110000 |
Nearby Schools
| NAME: | DISTRICT: | DISTANCE: | |
|---|---|---|---|
|
Grade School
Braeside Elementary School |
112 | — | |
|
Middle School
Edgewood Middle School |
112 | Not in DB | |
|
High School
Highland Park High School |
113 | Not in DB | |
Property History
| DATE: | EVENT: | PRICE: | SOURCE: |
|---|---|---|---|
| 3 Apr, 2020 | Sold | $588,000 | MRED MLS |
| 8 Jan, 2020 | Under contract | $635,000 | MRED MLS |
| 17 Oct, 2019 | Listed for sale | $635,000 | MRED MLS |
Room Specifics
Total Bedrooms: 4
Bedrooms Above Ground: 4
Bedrooms Below Ground: 0
Dimensions: —
Floor Type: Carpet
Dimensions: —
Floor Type: Carpet
Dimensions: —
Floor Type: Carpet
Full Bathrooms: 3
Bathroom Amenities: Whirlpool,Separate Shower,Steam Shower,Double Sink
Bathroom in Basement: 0
Rooms: Office,Walk In Closet,Utility Room-Lower Level,Other Room,Recreation Room
Basement Description: Finished
Other Specifics
| 2 | |
| — | |
| Asphalt | |
| Deck | |
| Landscaped | |
| 75 X 161 X 80 X 160 | |
| — | |
| Full | |
| Skylight(s), Hardwood Floors, Second Floor Laundry | |
| Double Oven, Microwave, Dishwasher, Refrigerator, Washer, Dryer, Disposal | |
| Not in DB | |
| — | |
| — | |
| — | |
| Wood Burning, Attached Fireplace Doors/Screen |
Tax History
| Year | Property Taxes |
|---|---|
| 2020 | $15,989 |
Contact Agent
Nearby Similar Homes
Nearby Sold Comparables
Contact Agent
Listing Provided By
Coldwell Banker Realty








