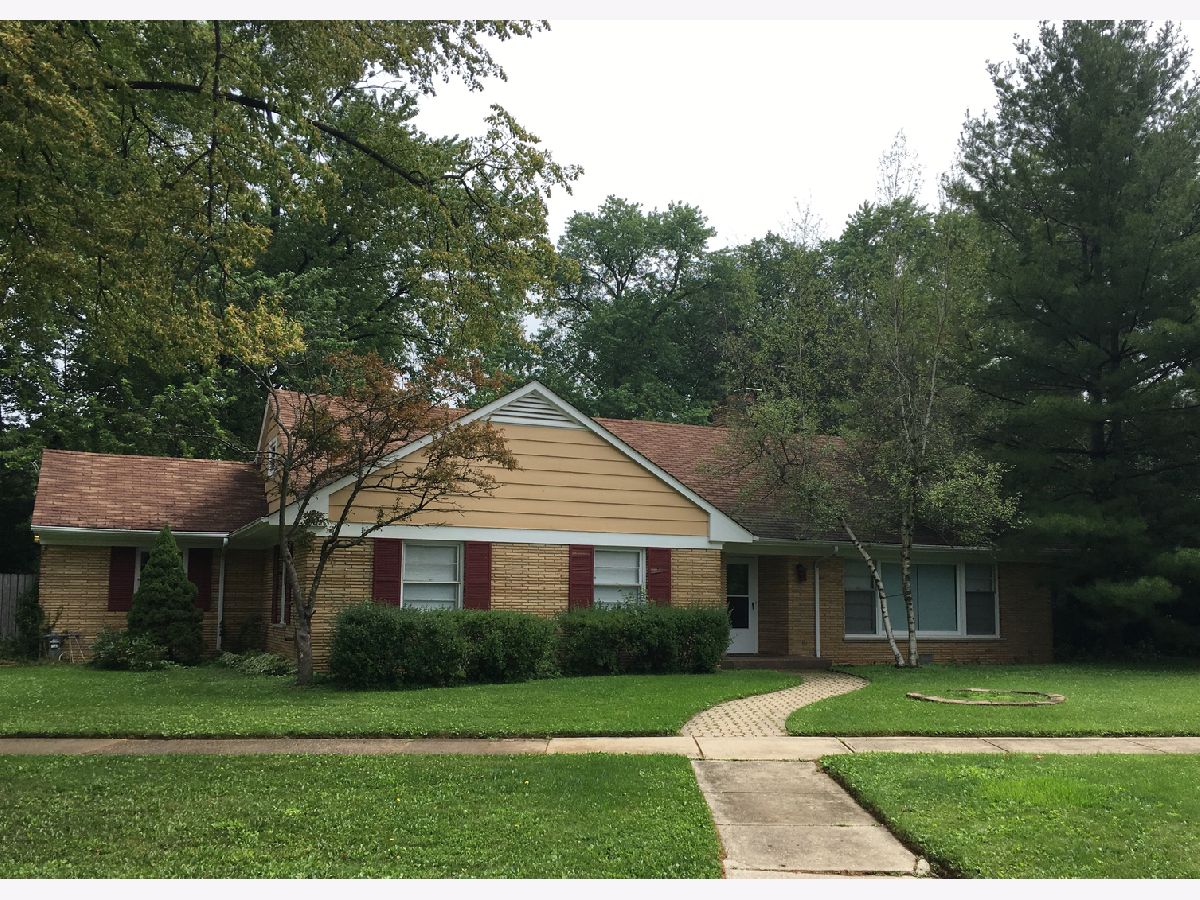71 Indian Tree Drive, Highland Park, Illinois 60035
$515,000
|
Sold
|
|
| Status: | Closed |
| Sqft: | 1,540 |
| Cost/Sqft: | $356 |
| Beds: | 2 |
| Baths: | 2 |
| Year Built: | 1949 |
| Property Taxes: | $12,993 |
| Days On Market: | 619 |
| Lot Size: | 0,33 |
Description
Welcome to your charming new home in one of the most sought-after neighborhoods! This delightful 2-bedroom, 2-bathroom residence offers a blend of modern updates and classic charm, perfect for those seeking comfort and convenience. Step inside to discover a spacious eat-in kitchen, remodeled in 2014, featuring contemporary finishes and ample counter space for all your culinary adventures. The inviting living room boasts a cozy wood-burning fireplace, ideal for chilly evenings. A large sunroom is flooded with natural light, providing a serene spot for morning coffee or an afternoon read, it could even become a 3rd Bedroom!. The home's exterior is equally impressive with a fully fenced yard, offering privacy and a safe play area for family or pets to frolic. A large patio invites you to host summer barbecues or simply relax under the stars. The front yard is expansive and well-maintained, enhancing the home's curb appeal. Practical updates include a 2-year-old roof and some fresh exterior paint, ensuring peace of mind and low maintenance for years to come. The home's original windows are as-is but add a touch of vintage charm, complementing the home's warm and welcoming atmosphere. Situated on a picturesque, tree-lined street, this home enjoys a prime location near the renowned Ravinia Music Festival and the stunning Chicago Botanic Gardens. Commuters will appreciate the proximity to the train station, making travel to downtown Chicago a breeze. This home also offers the flexibility of being available for rent, providing an excellent opportunity for those not ready to buy but eager to enjoy this beautiful property. Don't miss your chance to live in this gem of a home that perfectly combines comfort, charm, and convenience. Contact us today to schedule a viewing! All Sales shall be in AS-IS condition.
Property Specifics
| Single Family | |
| — | |
| — | |
| 1949 | |
| — | |
| RANCH | |
| No | |
| 0.33 |
| Lake | |
| — | |
| — / Not Applicable | |
| — | |
| — | |
| — | |
| 12054895 | |
| 16364160090000 |
Nearby Schools
| NAME: | DISTRICT: | DISTANCE: | |
|---|---|---|---|
|
Grade School
Braeside Elementary School |
112 | — | |
|
Middle School
Edgewood Middle School |
112 | Not in DB | |
|
High School
Highland Park High School |
113 | Not in DB | |
Property History
| DATE: | EVENT: | PRICE: | SOURCE: |
|---|---|---|---|
| 26 May, 2015 | Under contract | $0 | MRED MLS |
| 1 May, 2015 | Listed for sale | $0 | MRED MLS |
| 26 Jul, 2018 | Under contract | $0 | MRED MLS |
| 29 Jun, 2018 | Listed for sale | $0 | MRED MLS |
| 22 Jun, 2021 | Under contract | $0 | MRED MLS |
| 16 Jun, 2021 | Listed for sale | $0 | MRED MLS |
| 3 Aug, 2023 | Under contract | $0 | MRED MLS |
| 3 Jul, 2023 | Listed for sale | $0 | MRED MLS |
| 11 Jul, 2024 | Sold | $515,000 | MRED MLS |
| 31 May, 2024 | Under contract | $549,000 | MRED MLS |
| 17 May, 2024 | Listed for sale | $549,000 | MRED MLS |























Room Specifics
Total Bedrooms: 2
Bedrooms Above Ground: 2
Bedrooms Below Ground: 0
Dimensions: —
Floor Type: —
Full Bathrooms: 2
Bathroom Amenities: —
Bathroom in Basement: 0
Rooms: —
Basement Description: Crawl
Other Specifics
| 1 | |
| — | |
| Asphalt | |
| — | |
| — | |
| 133 X 89 X 169 X 112 | |
| — | |
| — | |
| — | |
| — | |
| Not in DB | |
| — | |
| — | |
| — | |
| — |
Tax History
| Year | Property Taxes |
|---|---|
| 2024 | $12,993 |
Contact Agent
Nearby Similar Homes
Nearby Sold Comparables
Contact Agent
Listing Provided By
Baird & Warner







