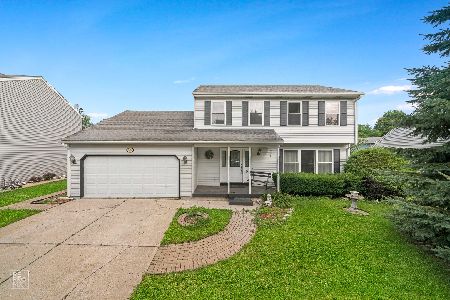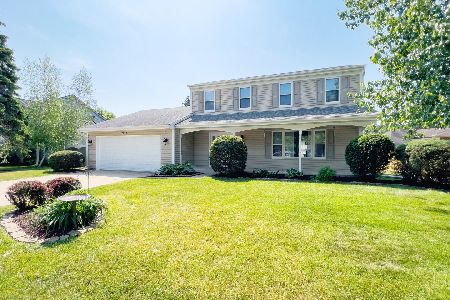590 Yellowstone Drive, Elgin, Illinois 60123
$235,000
|
Sold
|
|
| Status: | Closed |
| Sqft: | 2,440 |
| Cost/Sqft: | $98 |
| Beds: | 4 |
| Baths: | 3 |
| Year Built: | 1987 |
| Property Taxes: | $8,001 |
| Days On Market: | 2313 |
| Lot Size: | 0,18 |
Description
Fantastic home in Valley Creek! This home features an amazing amount of space, almost 2500 sq ft! The kitchen features granite countertops and stainless steel appliances, as well as a separate eating area. The family room opens to a huge heated sunroom which overlooks a fenced backyard with a deck and a gazebo. Great master with sitting area that has built-ins. The finished basement has a separate work room and laundry area. Fabulous location near Randall corridor and shopping, transportation, hospital,restaurants, the list goes on! Come make 590 your new address!!
Property Specifics
| Single Family | |
| — | |
| Colonial | |
| 1987 | |
| Full | |
| PACE | |
| No | |
| 0.18 |
| Kane | |
| Valley Creek | |
| 0 / Not Applicable | |
| None | |
| Public | |
| Public Sewer | |
| 10530049 | |
| 06094300110000 |
Nearby Schools
| NAME: | DISTRICT: | DISTANCE: | |
|---|---|---|---|
|
Grade School
Creekside Elementary School |
46 | — | |
|
Middle School
Kimball Middle School |
46 | Not in DB | |
|
High School
Larkin High School |
46 | Not in DB | |
Property History
| DATE: | EVENT: | PRICE: | SOURCE: |
|---|---|---|---|
| 14 Jun, 2013 | Sold | $163,500 | MRED MLS |
| 31 May, 2013 | Under contract | $169,900 | MRED MLS |
| — | Last price change | $180,616 | MRED MLS |
| 31 Jan, 2013 | Listed for sale | $187,900 | MRED MLS |
| 6 Apr, 2018 | Under contract | $0 | MRED MLS |
| 31 Jan, 2018 | Listed for sale | $0 | MRED MLS |
| 18 Nov, 2019 | Sold | $235,000 | MRED MLS |
| 15 Oct, 2019 | Under contract | $239,900 | MRED MLS |
| 26 Sep, 2019 | Listed for sale | $239,900 | MRED MLS |
Room Specifics
Total Bedrooms: 4
Bedrooms Above Ground: 4
Bedrooms Below Ground: 0
Dimensions: —
Floor Type: Carpet
Dimensions: —
Floor Type: Carpet
Dimensions: —
Floor Type: Carpet
Full Bathrooms: 3
Bathroom Amenities: —
Bathroom in Basement: 0
Rooms: Sun Room
Basement Description: Finished
Other Specifics
| 2 | |
| Concrete Perimeter | |
| Concrete | |
| Deck | |
| Fenced Yard | |
| 114 X 60 | |
| Unfinished | |
| Full | |
| Hardwood Floors, Built-in Features, Walk-In Closet(s) | |
| Range, Dishwasher, Refrigerator, Washer, Dryer, Disposal | |
| Not in DB | |
| Sidewalks, Street Lights, Street Paved | |
| — | |
| — | |
| — |
Tax History
| Year | Property Taxes |
|---|---|
| 2013 | $6,814 |
| 2019 | $8,001 |
Contact Agent
Nearby Similar Homes
Nearby Sold Comparables
Contact Agent
Listing Provided By
Berkshire Hathaway HomeServices American Heritage








