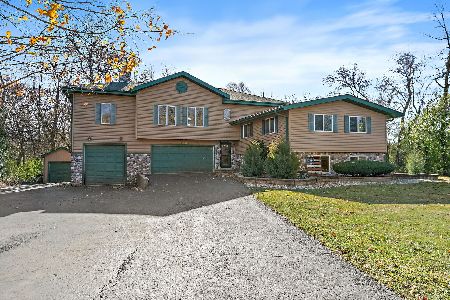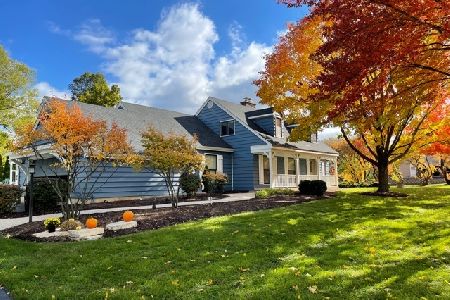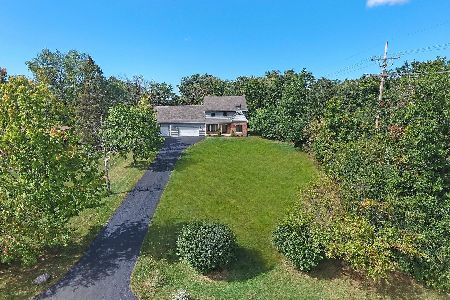5904 Ironwood Drive, Crystal Lake, Illinois 60014
$345,000
|
Sold
|
|
| Status: | Closed |
| Sqft: | 2,987 |
| Cost/Sqft: | $117 |
| Beds: | 4 |
| Baths: | 4 |
| Year Built: | 1971 |
| Property Taxes: | $6,146 |
| Days On Market: | 3566 |
| Lot Size: | 1,01 |
Description
Rare find! Beautiful customized one-of-a-kind cape cod with custom features through out highlighted by a first floor master bedroom suite complete with updated bath. This light and airy home has several velux skylights. Open updated kitchen, family room, sunroom is great for gatherings. Finished basement has rec room and customized workshop with abundant cabinetry. There is plentiful storage on the second floor with walk in attic and lighted eave storage. Many built ins and additional outbuilding could become a third car garage. There is pull down storage in finished, heated garage and outbuilding. Located on a beautifully landscaped acre plus lot. New roof.
Property Specifics
| Single Family | |
| — | |
| Cape Cod | |
| 1971 | |
| Partial | |
| — | |
| No | |
| 1.01 |
| Mc Henry | |
| — | |
| 0 / Not Applicable | |
| None | |
| Private Well | |
| Septic-Private | |
| 09159227 | |
| 1335377001 |
Nearby Schools
| NAME: | DISTRICT: | DISTANCE: | |
|---|---|---|---|
|
Grade School
West Elementary School |
47 | — | |
|
Middle School
Richard F Bernotas Middle School |
47 | Not in DB | |
|
High School
Crystal Lake Central High School |
155 | Not in DB | |
Property History
| DATE: | EVENT: | PRICE: | SOURCE: |
|---|---|---|---|
| 27 May, 2016 | Sold | $345,000 | MRED MLS |
| 29 Mar, 2016 | Under contract | $349,750 | MRED MLS |
| 8 Mar, 2016 | Listed for sale | $349,750 | MRED MLS |
| 4 Mar, 2022 | Sold | $450,000 | MRED MLS |
| 7 Feb, 2022 | Under contract | $450,000 | MRED MLS |
| 4 Feb, 2022 | Listed for sale | $450,000 | MRED MLS |
Room Specifics
Total Bedrooms: 4
Bedrooms Above Ground: 4
Bedrooms Below Ground: 0
Dimensions: —
Floor Type: Carpet
Dimensions: —
Floor Type: Carpet
Dimensions: —
Floor Type: Carpet
Full Bathrooms: 4
Bathroom Amenities: —
Bathroom in Basement: 1
Rooms: Office,Recreation Room,Workshop
Basement Description: Finished,Exterior Access
Other Specifics
| 2.1 | |
| — | |
| — | |
| Deck | |
| Fenced Yard | |
| 118X300X179X307 | |
| — | |
| Full | |
| Vaulted/Cathedral Ceilings, Skylight(s), First Floor Bedroom, First Floor Laundry, First Floor Full Bath | |
| Range, Microwave, Dishwasher, Refrigerator, Washer, Dryer | |
| Not in DB | |
| — | |
| — | |
| — | |
| Attached Fireplace Doors/Screen, Gas Log |
Tax History
| Year | Property Taxes |
|---|---|
| 2016 | $6,146 |
| 2022 | $7,598 |
Contact Agent
Nearby Similar Homes
Nearby Sold Comparables
Contact Agent
Listing Provided By
Berkshire Hathaway HomeServices Starck Real Estate







