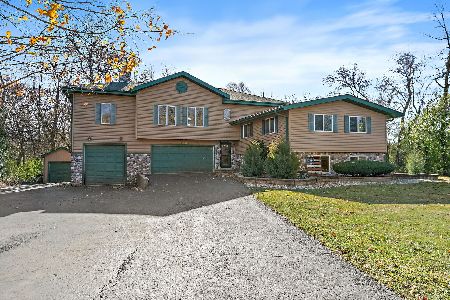5901 Ironwood Drive, Crystal Lake, Illinois 60014
$310,000
|
Sold
|
|
| Status: | Closed |
| Sqft: | 2,595 |
| Cost/Sqft: | $125 |
| Beds: | 4 |
| Baths: | 4 |
| Year Built: | 1990 |
| Property Taxes: | $8,481 |
| Days On Market: | 1540 |
| Lot Size: | 0,93 |
Description
Custom Home on Huge Corner Lot With Neighboring Homes Listed at Well Over $500,000. You'll Love This Neighborhood! Home Sits on Almost An Acre. Huge Eat-In Kitchen With Beautiful Oak Cabinets & SS Appliances. Separate DR. Family Room Opens to Kitchen & Has FP (they never used). 4 Bedrooms Upstairs Include Private Master Suite & Teenage Dorm Size Bedroom. Full Semi Finished Basement with Full Bathroom & New Water Softener. Huge Private Backyard. Enjoy the Quiet Life Here, Then Drive 10 min. to Crystal Lake w/ 2 Commuter Trains, Stores, Fine Dining & Sought After Schools. Home Does Need Some Love But Extreme Value at This Price! Don't Delay. Grab This One Today!
Property Specifics
| Single Family | |
| — | |
| Traditional | |
| 1990 | |
| Full | |
| 2 STORY | |
| No | |
| 0.93 |
| Mc Henry | |
| — | |
| 0 / Not Applicable | |
| None | |
| Private Well | |
| Septic-Private | |
| 11229593 | |
| 1335376001 |
Nearby Schools
| NAME: | DISTRICT: | DISTANCE: | |
|---|---|---|---|
|
Grade School
West Elementary School |
47 | — | |
|
Middle School
Richard F Bernotas Middle School |
47 | Not in DB | |
|
High School
Crystal Lake Central High School |
155 | Not in DB | |
Property History
| DATE: | EVENT: | PRICE: | SOURCE: |
|---|---|---|---|
| 9 Jun, 2015 | Sold | $240,000 | MRED MLS |
| 26 May, 2015 | Under contract | $267,000 | MRED MLS |
| — | Last price change | $299,900 | MRED MLS |
| 29 Apr, 2014 | Listed for sale | $325,000 | MRED MLS |
| 18 Nov, 2021 | Sold | $310,000 | MRED MLS |
| 28 Sep, 2021 | Under contract | $325,000 | MRED MLS |
| 25 Sep, 2021 | Listed for sale | $325,000 | MRED MLS |
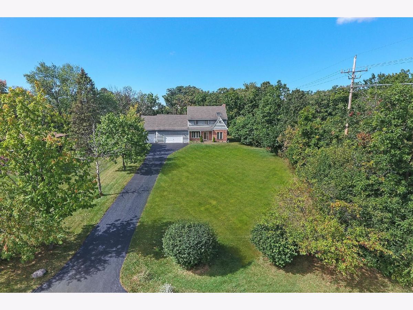
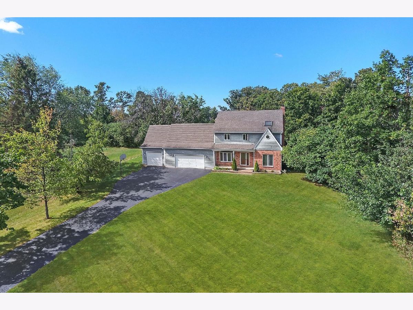
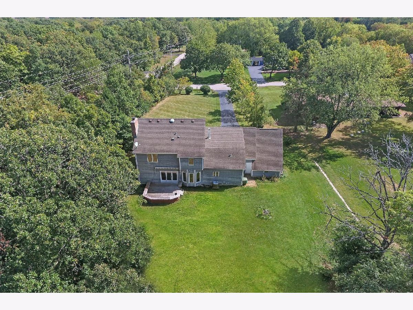
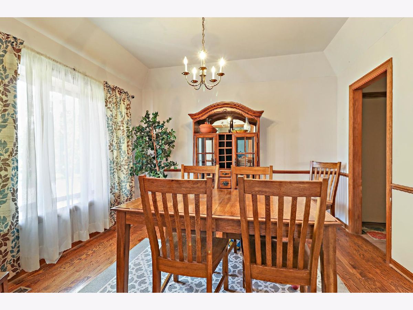
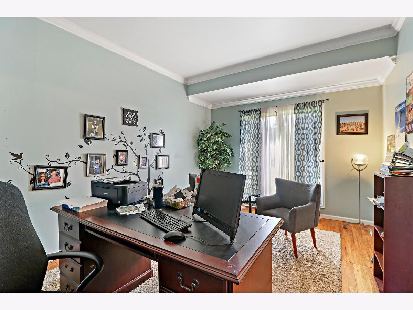
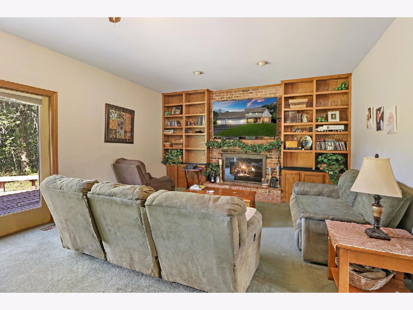
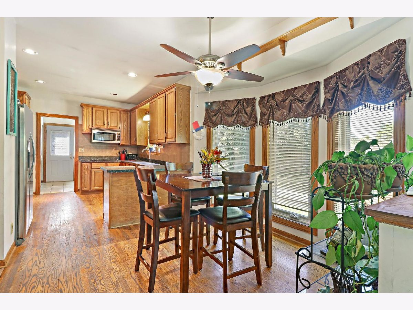
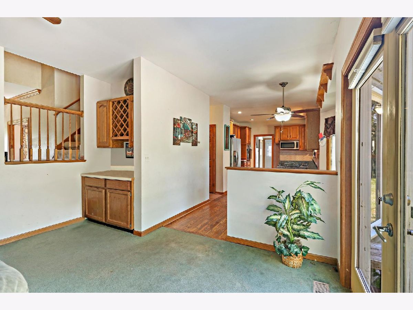
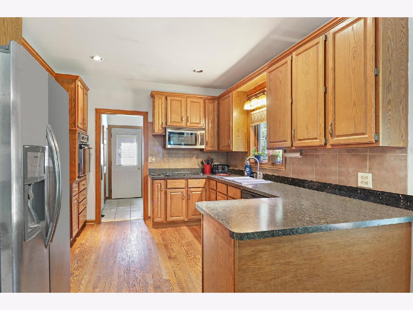
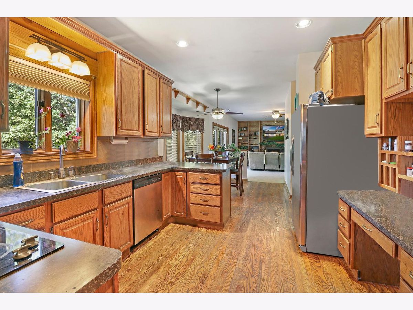
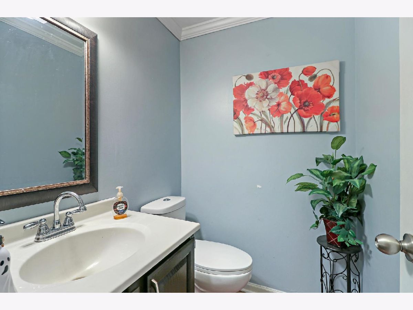
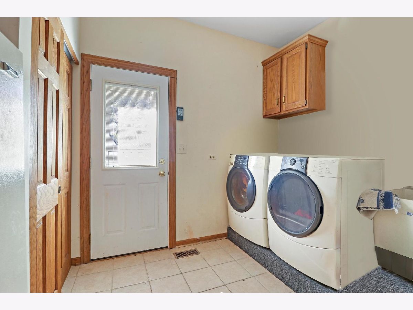
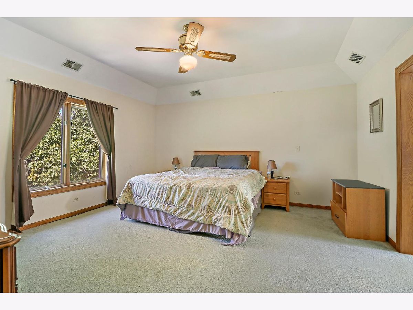
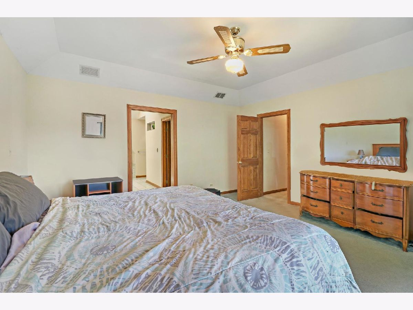
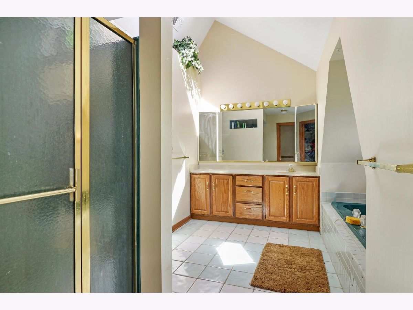
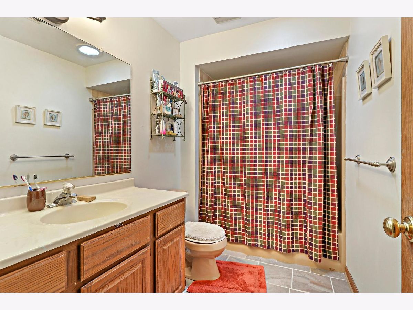
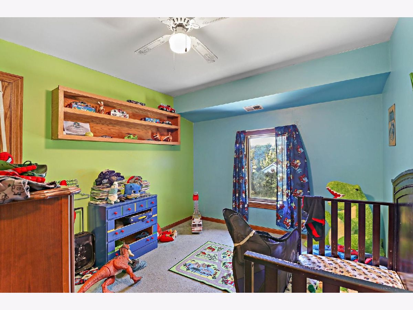
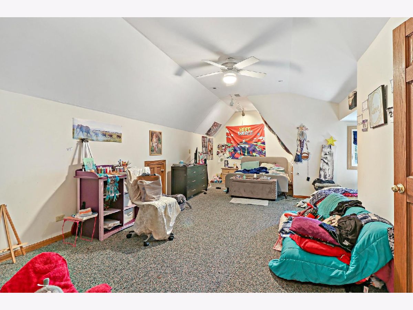
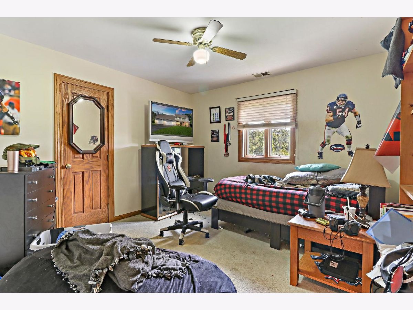
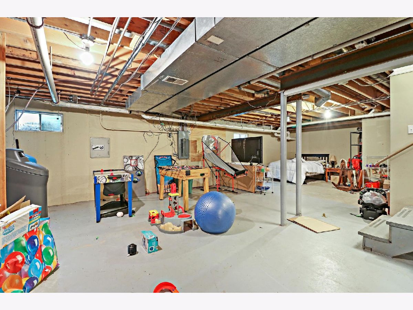
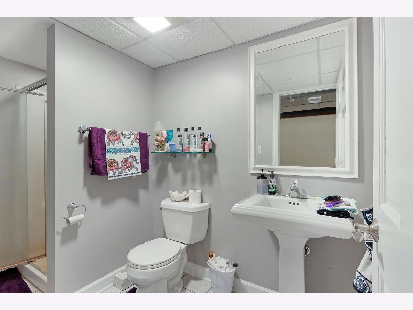
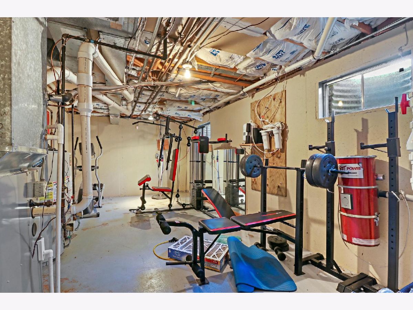
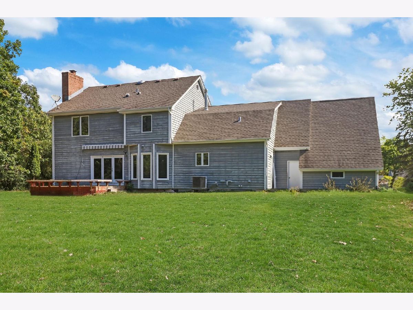
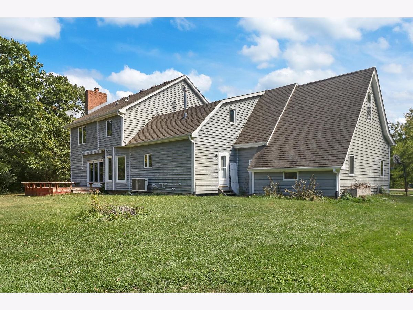
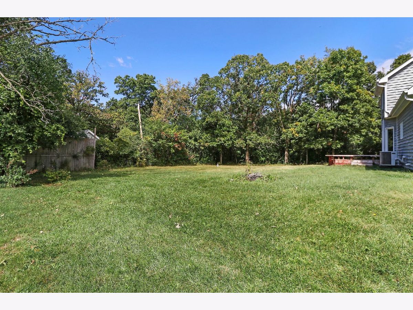
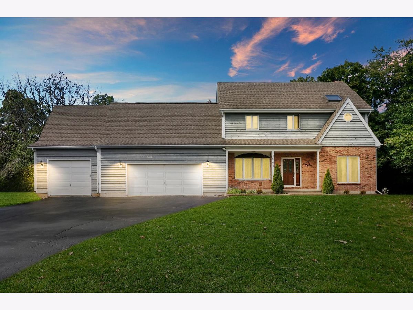
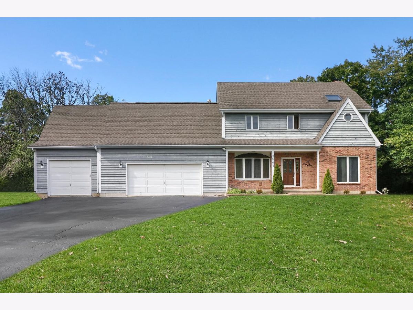
Room Specifics
Total Bedrooms: 4
Bedrooms Above Ground: 4
Bedrooms Below Ground: 0
Dimensions: —
Floor Type: Carpet
Dimensions: —
Floor Type: Carpet
Dimensions: —
Floor Type: Carpet
Full Bathrooms: 4
Bathroom Amenities: Whirlpool,Separate Shower,Bidet
Bathroom in Basement: 0
Rooms: No additional rooms
Basement Description: Partially Finished
Other Specifics
| 3 | |
| Concrete Perimeter | |
| Asphalt | |
| Deck | |
| Irregular Lot | |
| 121X280X177X198 | |
| Unfinished | |
| Full | |
| Vaulted/Cathedral Ceilings, Skylight(s), Hardwood Floors, First Floor Laundry | |
| Range, Microwave, Dishwasher, Refrigerator, Washer, Dryer, Stainless Steel Appliance(s) | |
| Not in DB | |
| Street Lights, Street Paved | |
| — | |
| — | |
| Gas Log, Gas Starter |
Tax History
| Year | Property Taxes |
|---|---|
| 2015 | $7,601 |
| 2021 | $8,481 |
Contact Agent
Nearby Similar Homes
Nearby Sold Comparables
Contact Agent
Listing Provided By
Results Realty USA

