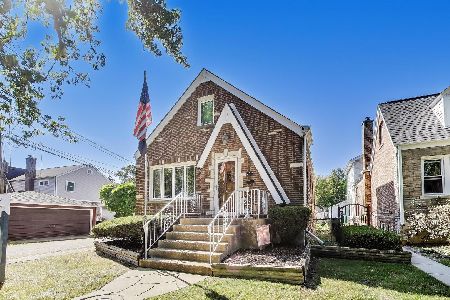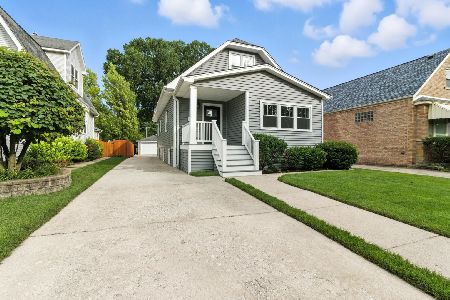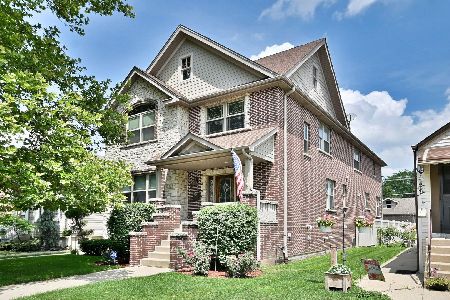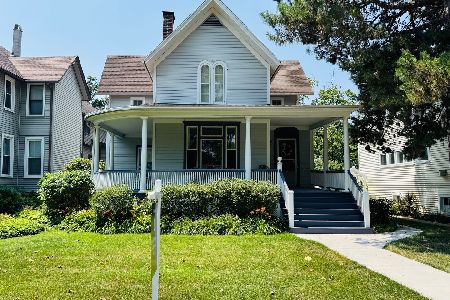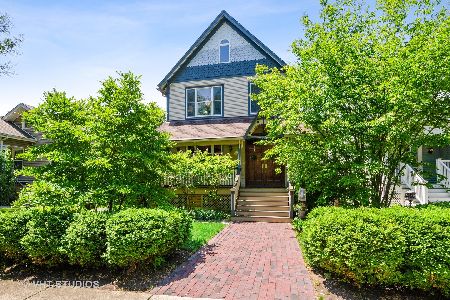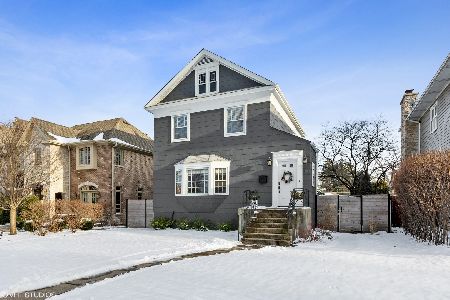5910 East Circle Avenue, Norwood Park, Chicago, Illinois 60631
$854,000
|
Sold
|
|
| Status: | Closed |
| Sqft: | 4,600 |
| Cost/Sqft: | $190 |
| Beds: | 7 |
| Baths: | 4 |
| Year Built: | 1890 |
| Property Taxes: | $16,602 |
| Days On Market: | 384 |
| Lot Size: | 0,00 |
Description
Beautiful Victorian on Large Lot on East Circle in Lovely Old Norwood. This Spacious Home has the Best of Both Worlds, You Have So Much Character & New Addition!! Great Layout & Priced to Sell for 4600 sq ft of Amazing Living Space. Perfect for an In-Law, Kids Space or Rent Out. Enjoy the Jaw-Dropping Curb Appeal, Inviting Front Porch, Private Enclosed Foyer, Very Tall Ceilings & Hardwood Floors Thru-Out, 3 Fireplaces ( 1 Wood Burning & 2 Gas Fireplaces) Sunny Living Room with Light Filled Windows Thru-Out the Home, Lots of Nice Closet Space, Many are Walk-Ins. 1st Floor Features Library/Music Room/Guy Hangout, Separate Large Dining Room with Cool Chandlier, Newer Chef's Kitchen with Lots of Cabinets, Quartz Countertops, Tile Backsplash to the Ceiling. The Kitchen Overlooks the Huge Family Room Addition with Outdoor Access to the Deck & Park-Like Yard. 1st Floor has 3 Bedrooms and 2 Bathrooms, Including the Primary with Bathroom and Huge Walk-In Custom Closet. 2nd Floor Features 3 Large Bedrooms( 2 Walk-In Closets) & 2 New Bathrooms, Game Room, Kitchen, Family Room, Large Study Rm and Balcony Overlooking the Beautiful Yard, Patio, BB Court and 3 Car Garage Featuring a Loft, Tool Bench Area, and Hang-Out Area with Sliding Patio Doors, Trex-Deck Patio and Additional Parking Pad. Lower Level has Access Door to the Yard, A Storage Room, Utility Room and Tons of Storage Space in General. UPDATES INCLUDE LATE 2014- NEW ROOF 2015- DRAIN TILE WITH BEAD BOARD WRAPPED AROUND THE ENTIRE LOWER LEVEL WITH SUMP PUMP ADDED, 200 AMP ELECTRICAL BOX 2015- NEW FURNACE 2018-NEW FURNACE 2019- WATER TANK 2020-NEW FURNACE 2021-UPDATED THE KITCHEN & LOTS OF NEW WINDOWS, NEW ELECTRIC BOX ON 2ND FLOOR, NEW TREX DECK & PATIO DOORS. Walking Distance to Norwood Park Metra, Harlem El Stop, Top Rated Norwood Park Elementary, Immaculate Conception Elementary and William Howard Taft HS.
Property Specifics
| Single Family | |
| — | |
| — | |
| 1890 | |
| — | |
| — | |
| No | |
| — |
| Cook | |
| — | |
| 0 / Not Applicable | |
| — | |
| — | |
| — | |
| 12186427 | |
| 13063050280000 |
Nearby Schools
| NAME: | DISTRICT: | DISTANCE: | |
|---|---|---|---|
|
Grade School
Norwood Park Elementary School |
299 | — | |
|
Middle School
Norwood Park Elementary School |
299 | Not in DB | |
|
High School
William Howard Taft High School |
299 | Not in DB | |
Property History
| DATE: | EVENT: | PRICE: | SOURCE: |
|---|---|---|---|
| 30 Mar, 2015 | Sold | $695,000 | MRED MLS |
| 21 Feb, 2015 | Under contract | $697,000 | MRED MLS |
| 4 Feb, 2015 | Listed for sale | $697,000 | MRED MLS |
| 8 Nov, 2024 | Sold | $854,000 | MRED MLS |
| 16 Oct, 2024 | Under contract | $875,000 | MRED MLS |
| 11 Oct, 2024 | Listed for sale | $875,000 | MRED MLS |

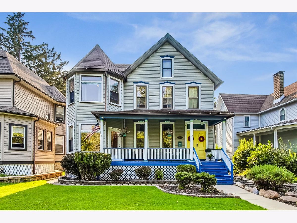
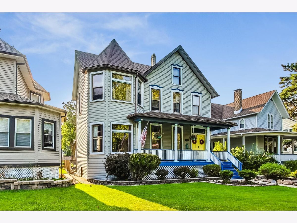
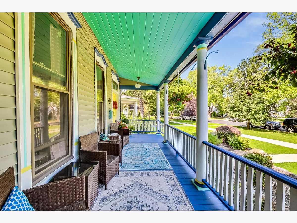
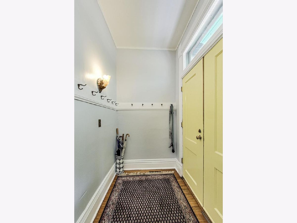
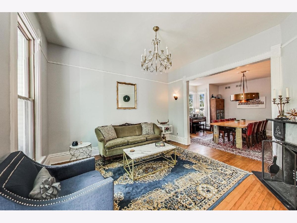
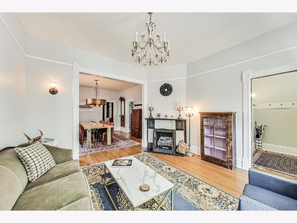
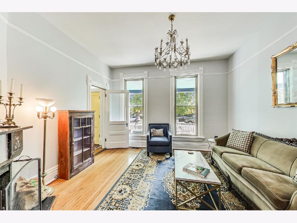
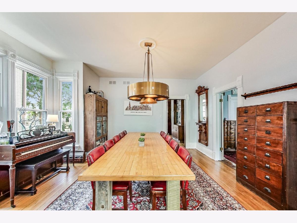
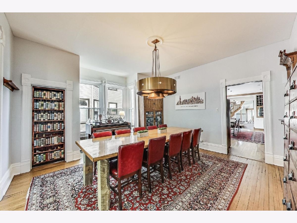
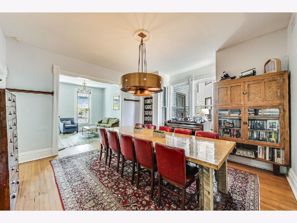
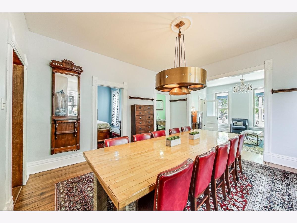
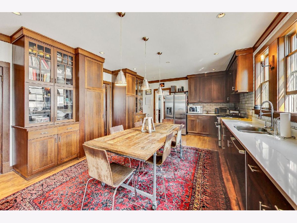
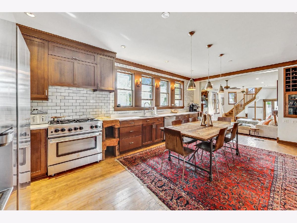
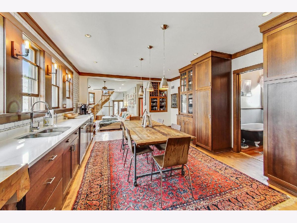
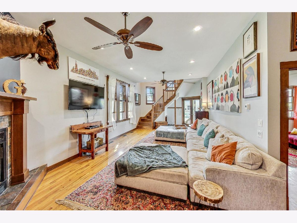
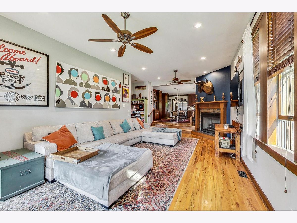
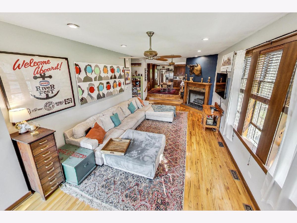
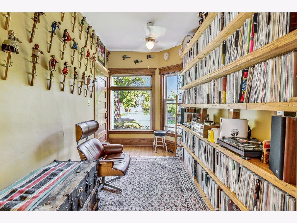
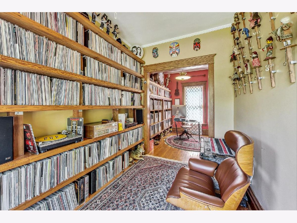
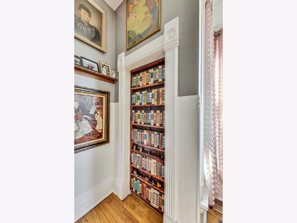
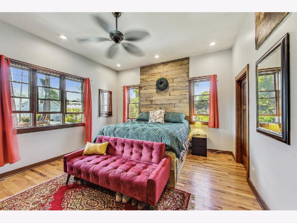
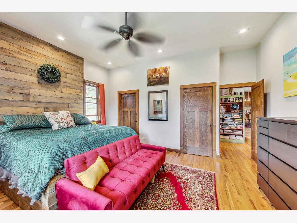
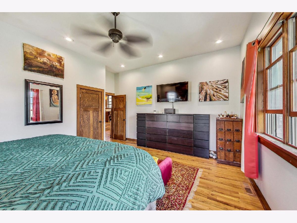
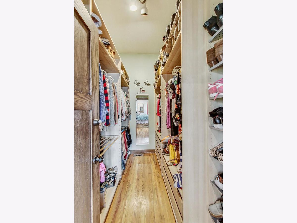
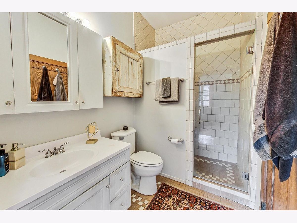
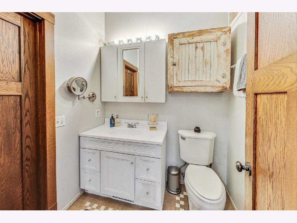
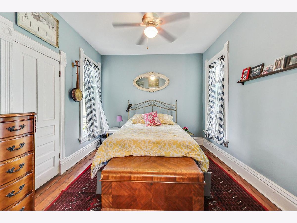
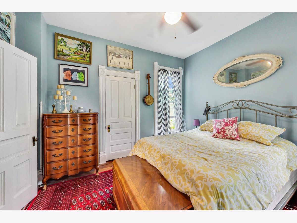
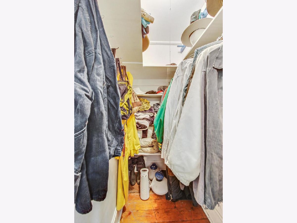
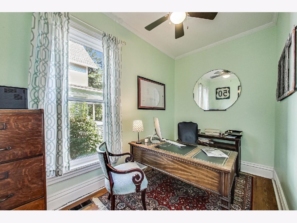
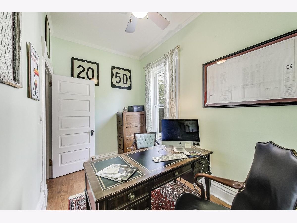
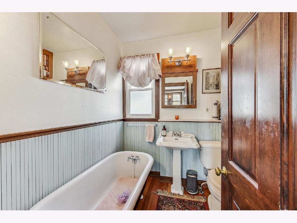
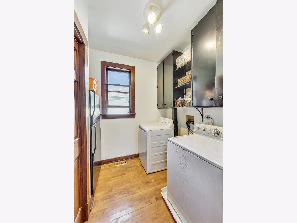
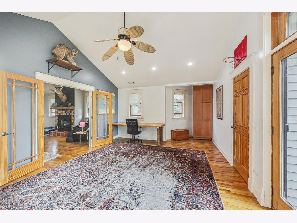
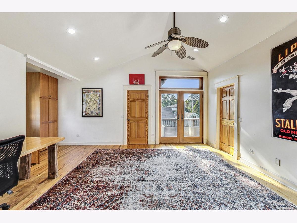
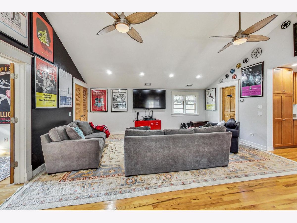
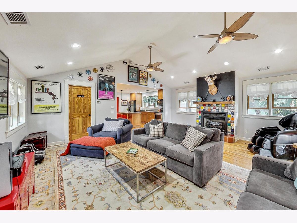
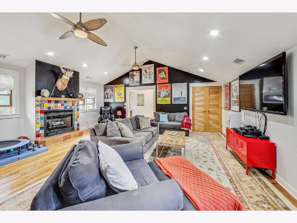
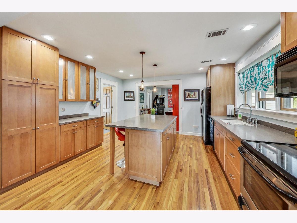
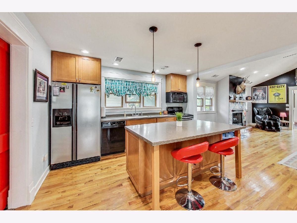
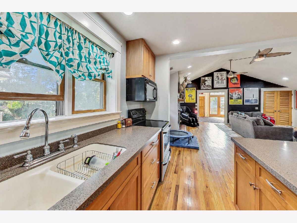
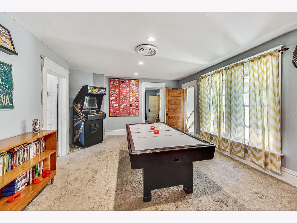
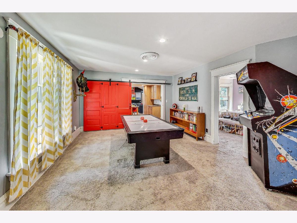
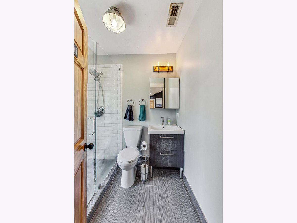
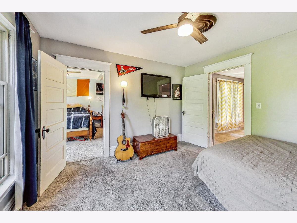
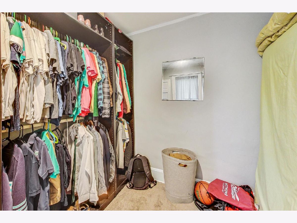
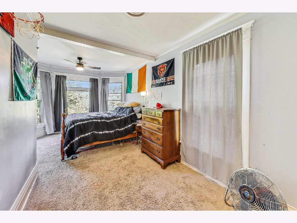
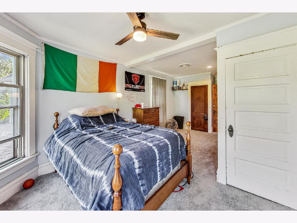
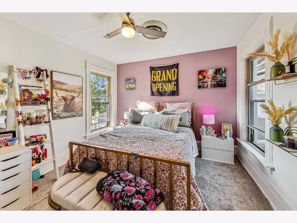
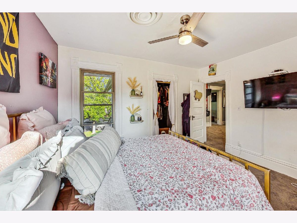
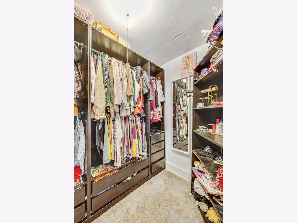
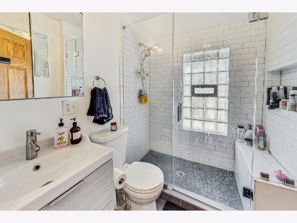
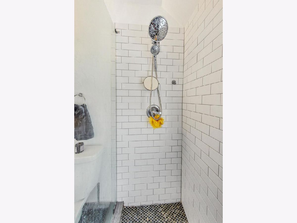
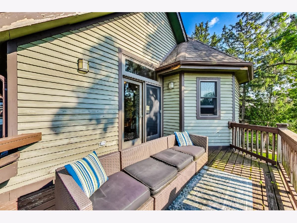
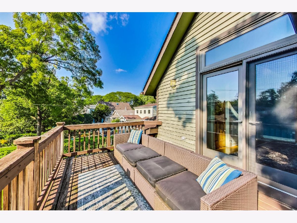
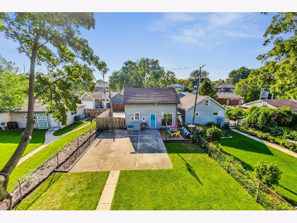
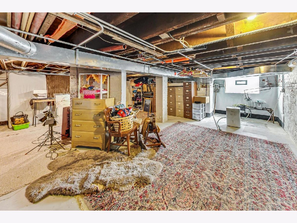
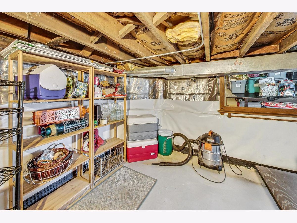
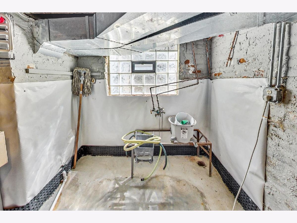
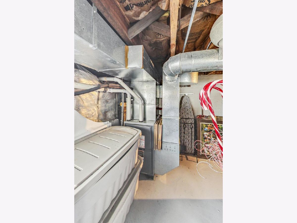
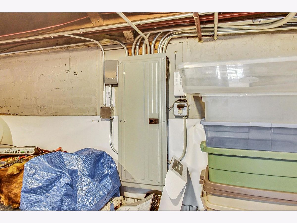
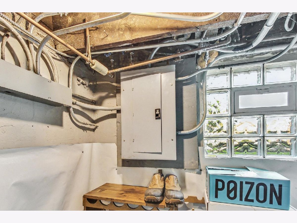
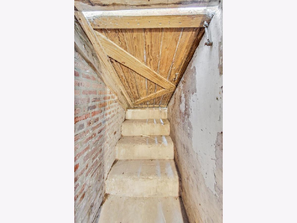
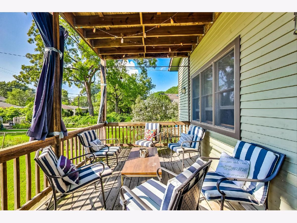
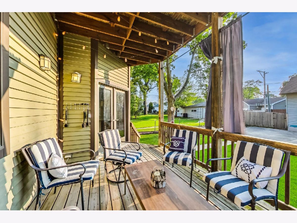
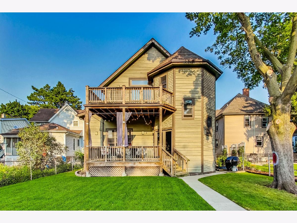
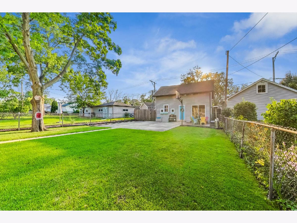
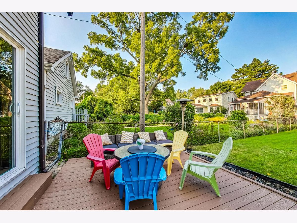
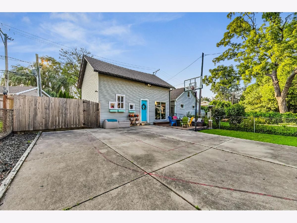
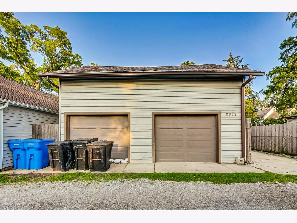
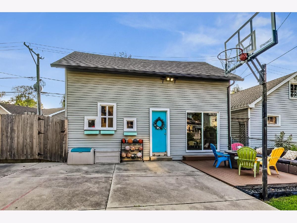
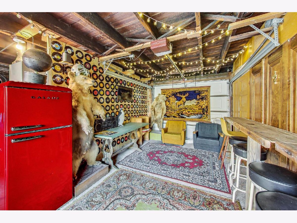
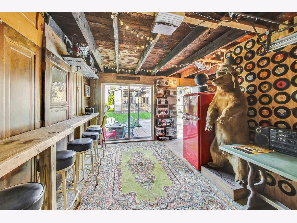
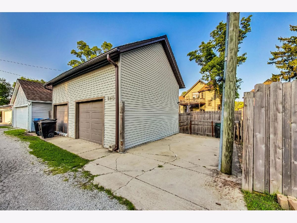
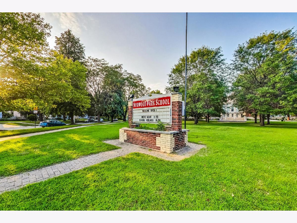
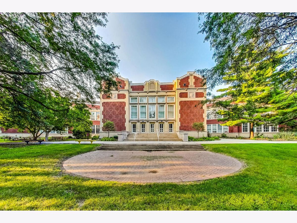
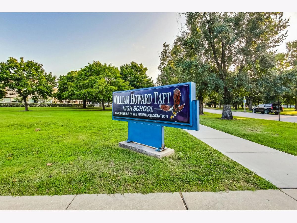
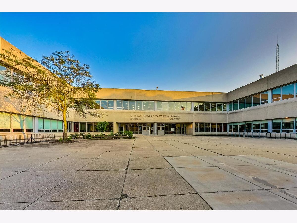
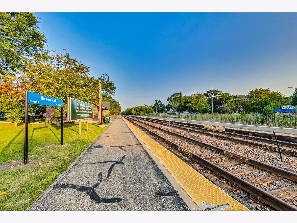
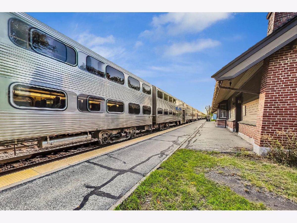
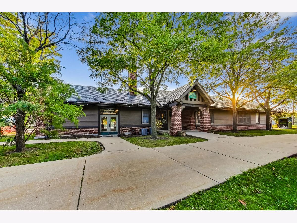
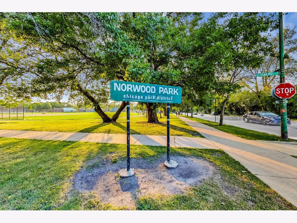
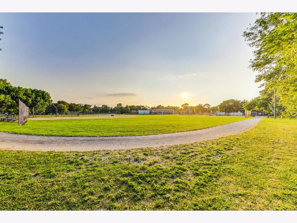
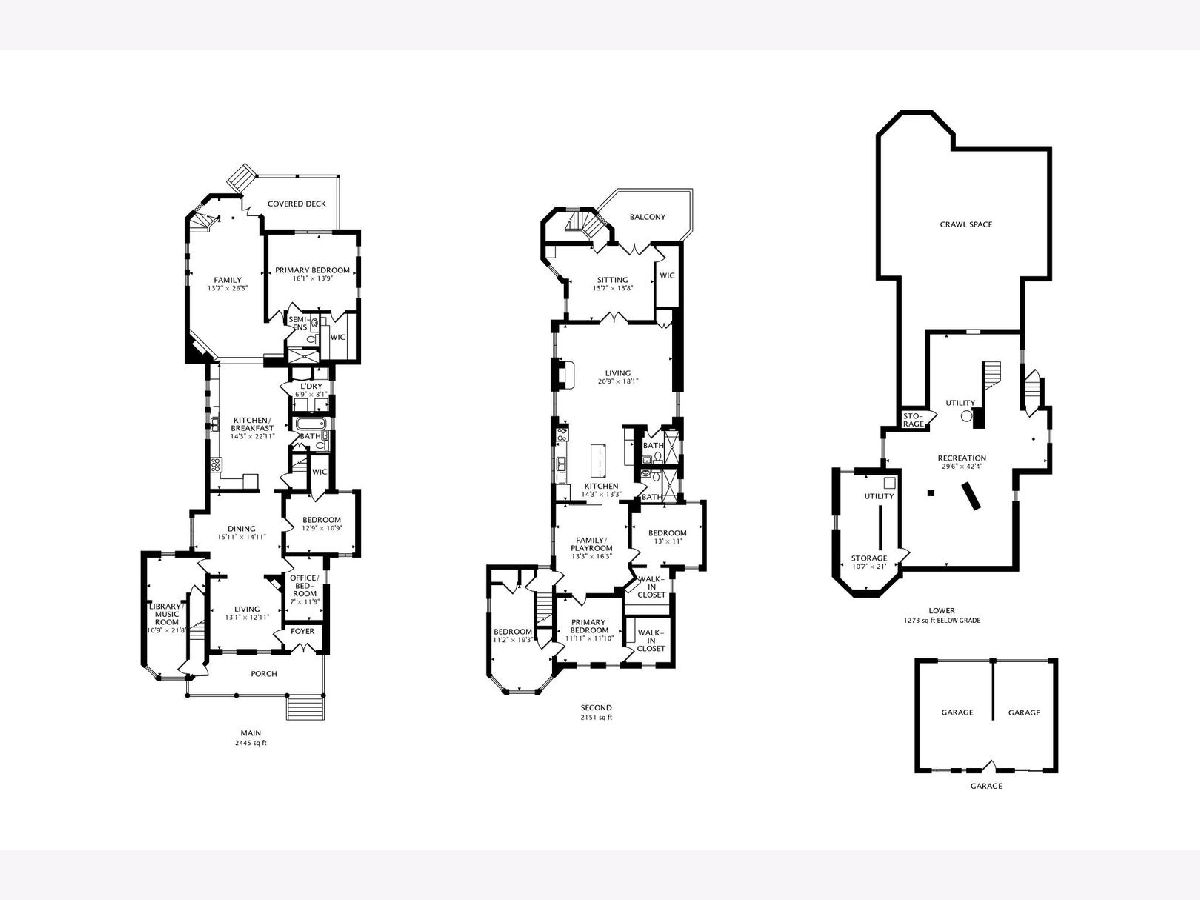
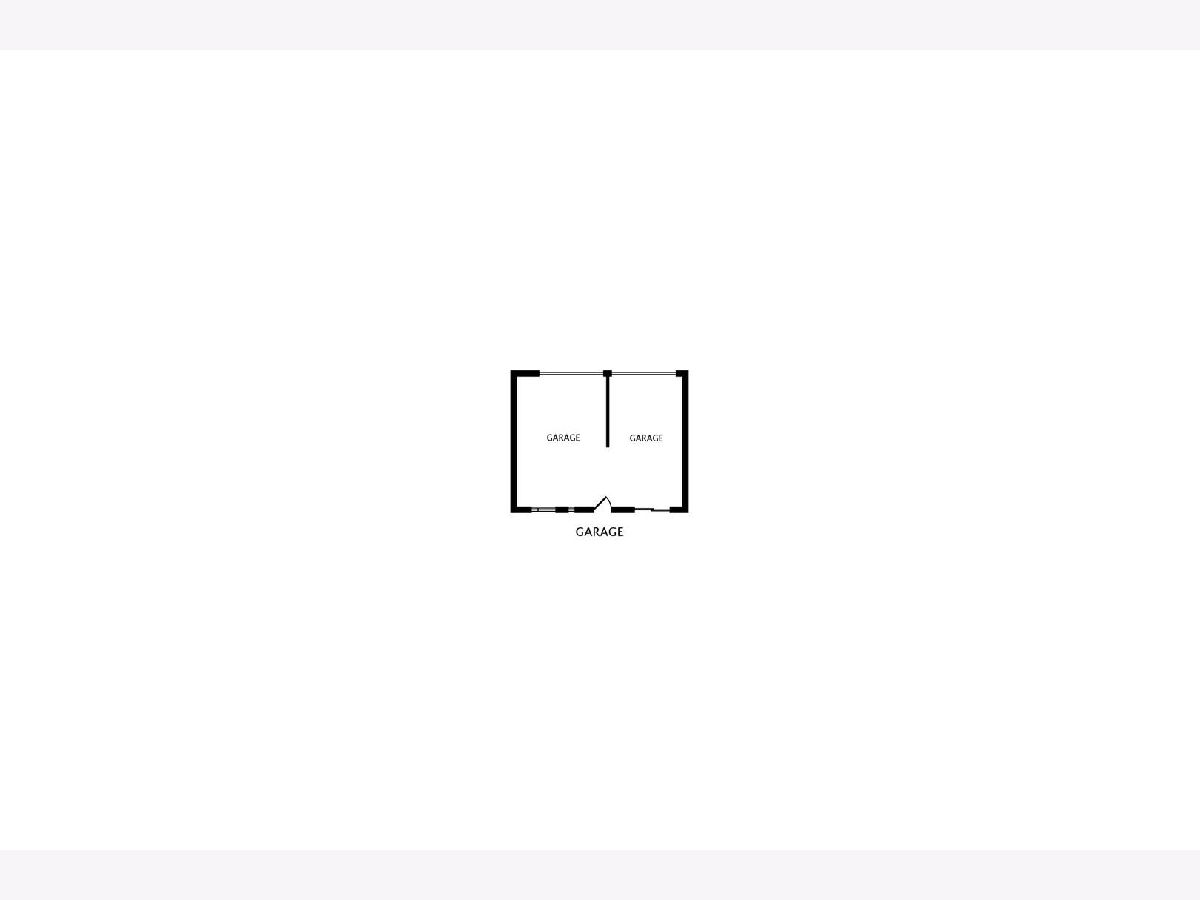
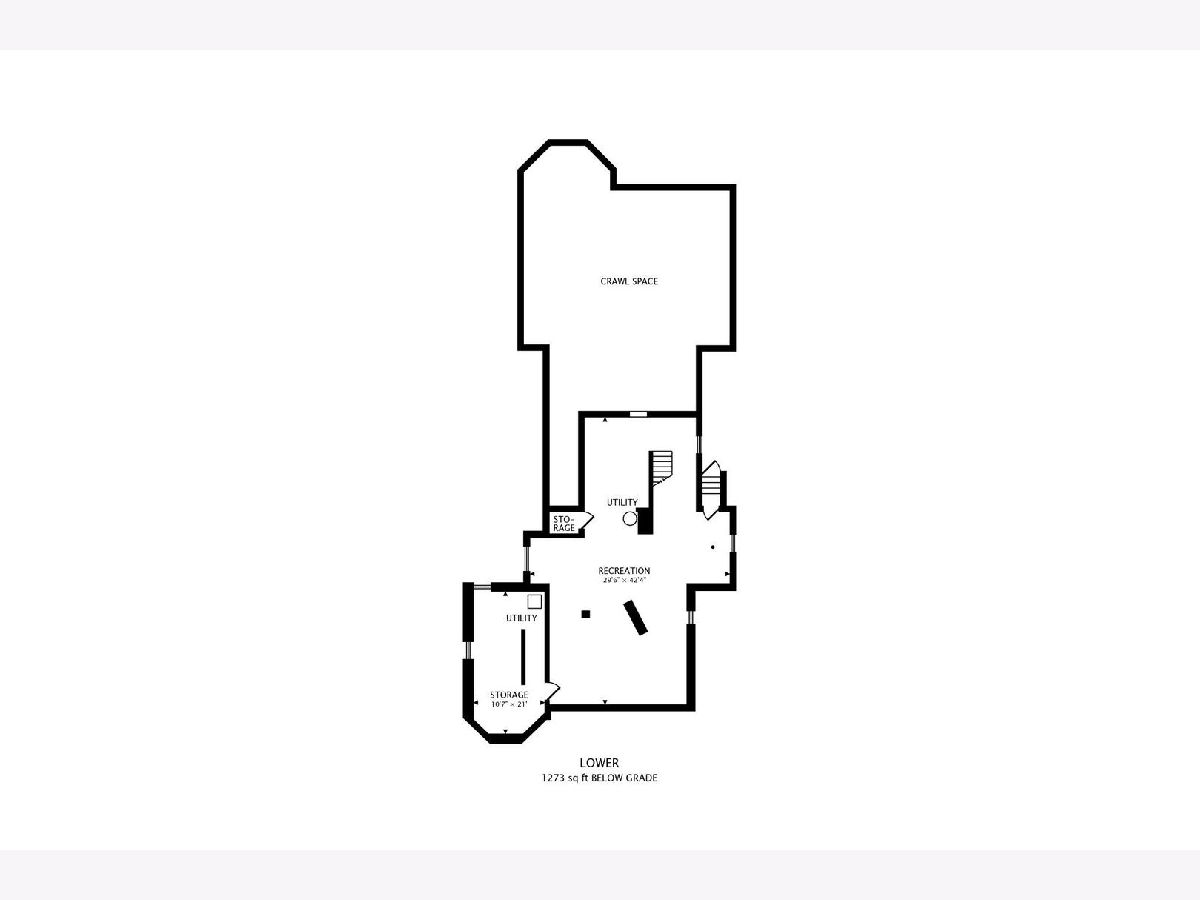
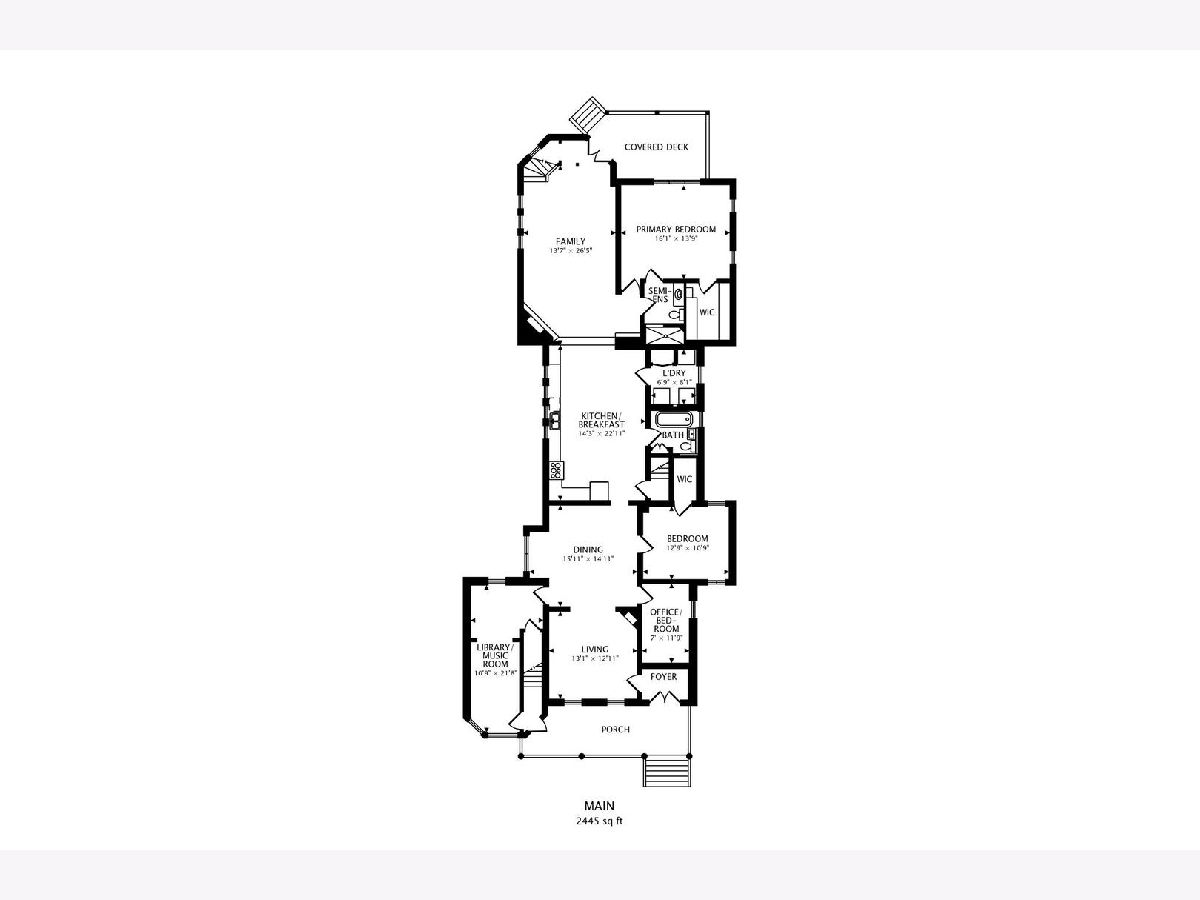
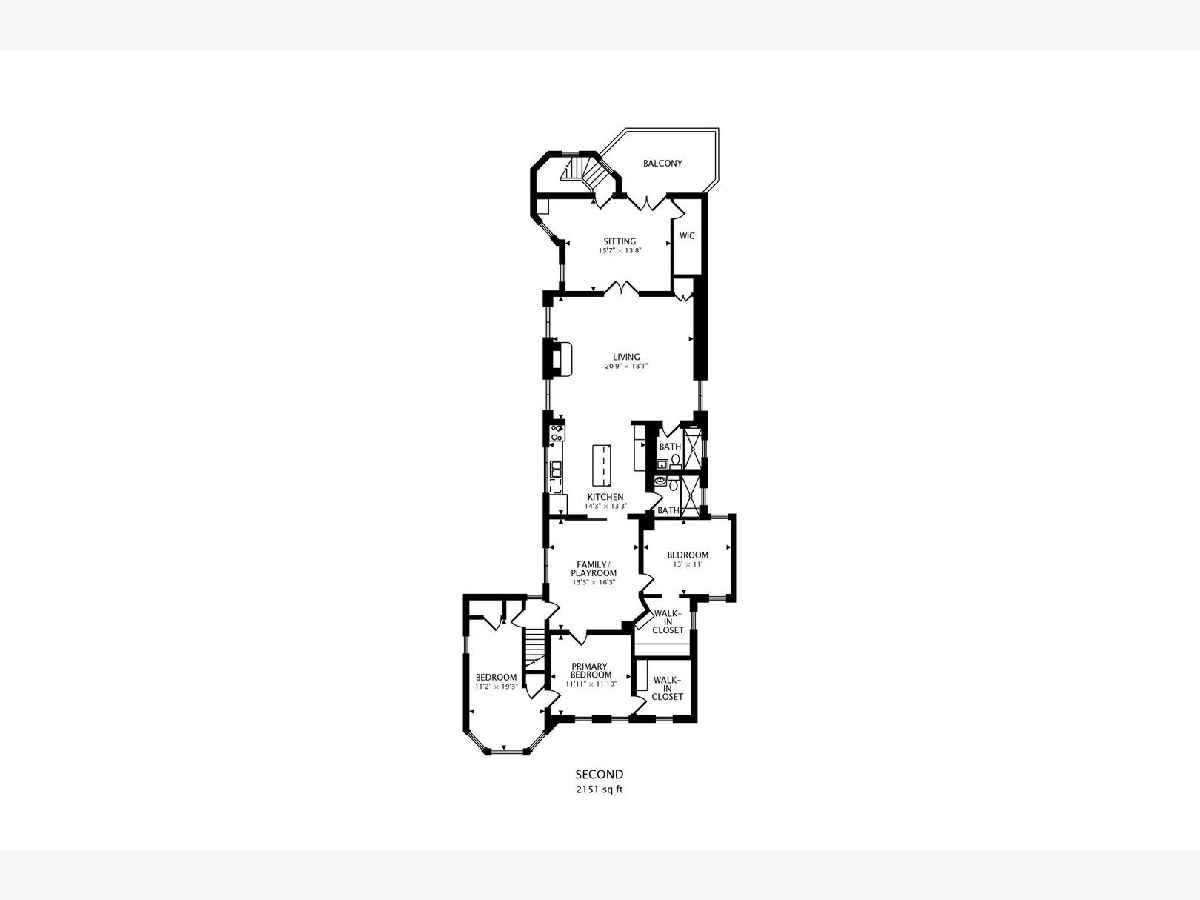
Room Specifics
Total Bedrooms: 7
Bedrooms Above Ground: 7
Bedrooms Below Ground: 0
Dimensions: —
Floor Type: —
Dimensions: —
Floor Type: —
Dimensions: —
Floor Type: —
Dimensions: —
Floor Type: —
Dimensions: —
Floor Type: —
Dimensions: —
Floor Type: —
Full Bathrooms: 4
Bathroom Amenities: Separate Shower
Bathroom in Basement: 0
Rooms: —
Basement Description: Unfinished
Other Specifics
| 3 | |
| — | |
| Off Alley | |
| — | |
| — | |
| 50 X 200 X 43 X 200 | |
| — | |
| — | |
| — | |
| — | |
| Not in DB | |
| — | |
| — | |
| — | |
| — |
Tax History
| Year | Property Taxes |
|---|---|
| 2015 | $11,452 |
| 2024 | $16,602 |
Contact Agent
Nearby Similar Homes
Nearby Sold Comparables
Contact Agent
Listing Provided By
@properties Christie's International Real Estate



