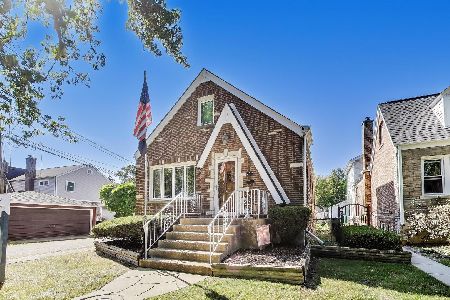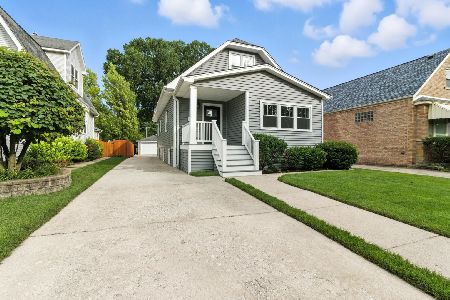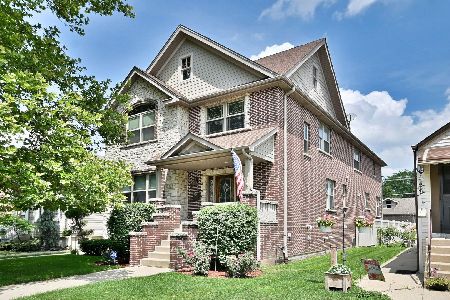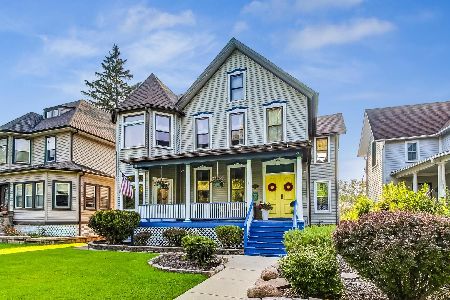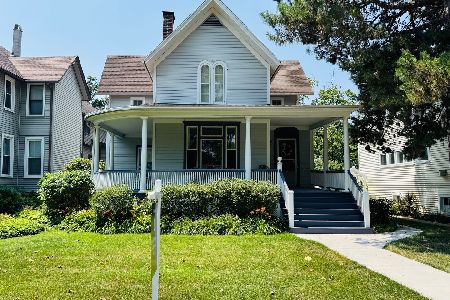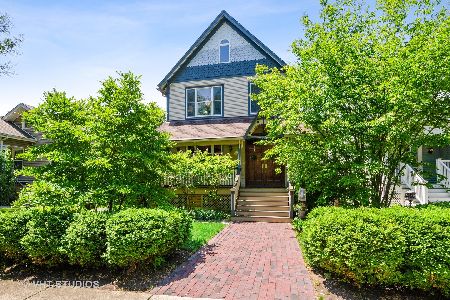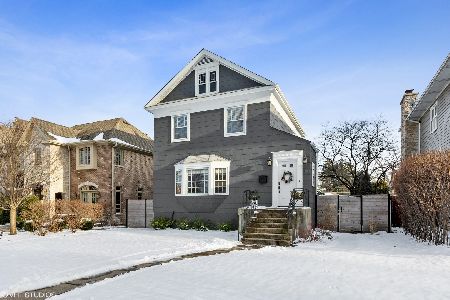5910 East Circle Avenue, Norwood Park, Chicago, Illinois 60631
$695,000
|
Sold
|
|
| Status: | Closed |
| Sqft: | 4,600 |
| Cost/Sqft: | $152 |
| Beds: | 7 |
| Baths: | 3 |
| Year Built: | 1886 |
| Property Taxes: | $11,452 |
| Days On Market: | 3922 |
| Lot Size: | 0,00 |
Description
THERE IS NO FINER WORKMANSHIP THAN THAT OF A CARPENTER OWNER! NATURAL WOOD FLRS, MOLDINGS & BUILT-INS ARE PERFECT ACCENTS THRU-OUT THE HOME. LOVINGLY MAINTAINED BY THE CARING FAMILY. SIZE MATTERS HERE BECAUSE THERE ARE 2 SPACIOUS HOMES W/IN ONE. LOCATION MATTERS TOO= HISTORIC OLD NORWOOD CIRCLE & ALL AMENITIES. MAIN LEVEL = 2 FRPLS, UP=1. NOTE:3 HVAC SYSTEMS, 2 ELECTRICAL. DOUBLE THE APPLIANCES. TRUE 2 FAMILY LIVING!
Property Specifics
| Single Family | |
| — | |
| Victorian | |
| 1886 | |
| Full | |
| — | |
| No | |
| — |
| Cook | |
| — | |
| 0 / Not Applicable | |
| None | |
| Lake Michigan | |
| Public Sewer | |
| 08830760 | |
| 13063050280000 |
Nearby Schools
| NAME: | DISTRICT: | DISTANCE: | |
|---|---|---|---|
|
Grade School
Norwood Park Elementary School |
299 | — | |
|
High School
Taft High School |
299 | Not in DB | |
Property History
| DATE: | EVENT: | PRICE: | SOURCE: |
|---|---|---|---|
| 30 Mar, 2015 | Sold | $695,000 | MRED MLS |
| 21 Feb, 2015 | Under contract | $697,000 | MRED MLS |
| 4 Feb, 2015 | Listed for sale | $697,000 | MRED MLS |
| 8 Nov, 2024 | Sold | $854,000 | MRED MLS |
| 16 Oct, 2024 | Under contract | $875,000 | MRED MLS |
| 11 Oct, 2024 | Listed for sale | $875,000 | MRED MLS |
Room Specifics
Total Bedrooms: 7
Bedrooms Above Ground: 7
Bedrooms Below Ground: 0
Dimensions: —
Floor Type: Carpet
Dimensions: —
Floor Type: Hardwood
Dimensions: —
Floor Type: Hardwood
Dimensions: —
Floor Type: —
Dimensions: —
Floor Type: —
Dimensions: —
Floor Type: —
Full Bathrooms: 3
Bathroom Amenities: —
Bathroom in Basement: 0
Rooms: Kitchen,Bonus Room,Bedroom 5,Bedroom 6,Bedroom 7,Den,Eating Area,Foyer,Great Room,Nursery
Basement Description: Unfinished
Other Specifics
| 2.5 | |
| — | |
| Off Alley | |
| Balcony, Deck, Patio | |
| Fenced Yard | |
| 50 X 200 X 43 X 200 | |
| — | |
| Full | |
| Hardwood Floors, First Floor Bedroom, In-Law Arrangement, First Floor Laundry, Second Floor Laundry, First Floor Full Bath | |
| Range, Microwave, Dishwasher, Refrigerator, Washer, Dryer, Stainless Steel Appliance(s) | |
| Not in DB | |
| Pool, Tennis Courts | |
| — | |
| — | |
| Wood Burning, Attached Fireplace Doors/Screen, Gas Log |
Tax History
| Year | Property Taxes |
|---|---|
| 2015 | $11,452 |
| 2024 | $16,602 |
Contact Agent
Nearby Similar Homes
Nearby Sold Comparables
Contact Agent
Listing Provided By
RE/MAX Properties Northwest



