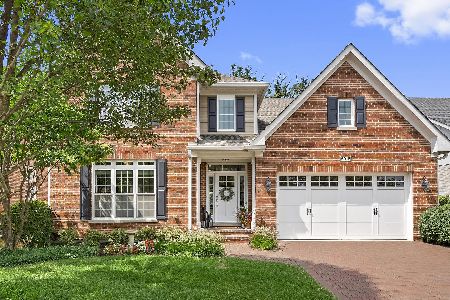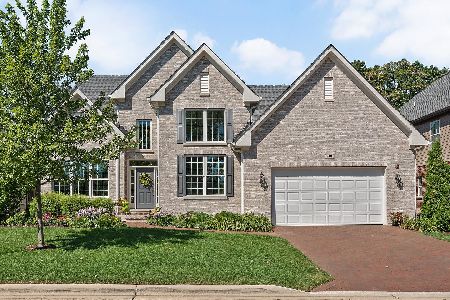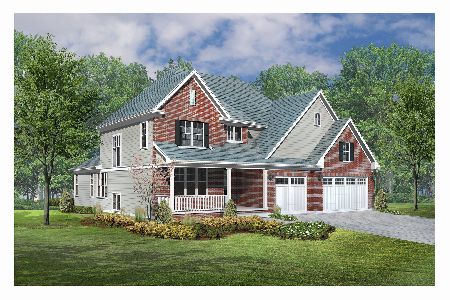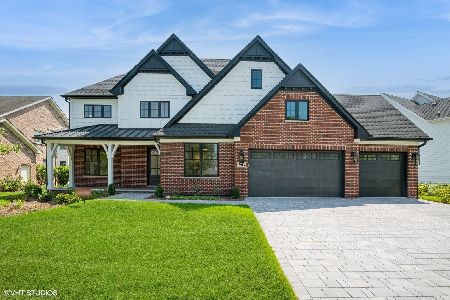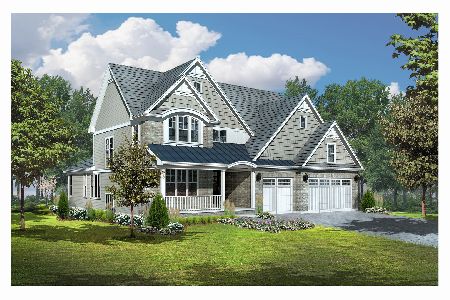5916 Parkview Drive, Western Springs, Illinois 60558
$837,000
|
Sold
|
|
| Status: | Closed |
| Sqft: | 0 |
| Cost/Sqft: | — |
| Beds: | 4 |
| Baths: | 4 |
| Year Built: | 2015 |
| Property Taxes: | $18,942 |
| Days On Market: | 2509 |
| Lot Size: | 0,15 |
Description
Situated across from the park on one of the most desirable streets in Timber Trails, this chic custom built home is the perfect blend of fit, finish & comfort. Upon entering, you are welcomed by the rustic paneled dining room through to the open kitchen and family room. Chef's kitchen includes oversized island w quartz countertops, custom beams, open shelving, and high end appliances. The two story family room is anchored with a stone fireplace and overlooks yard and private community walking path. Highly desirable first floor master includes vast walk in closet fully built out w Closet organizers. Relax in the spa like master bath with a two sink vanity, marble tile, quartz countertops, all glass shower & soaking tub. Three additional bedrooms on the second floor w two large baths and lofted seating area. Walk out basement has been roughed-in w plumbing & is ready to be built out. Ideal walk to award winning Highlands School. Nothing to do but move in and enjoy
Property Specifics
| Single Family | |
| — | |
| — | |
| 2015 | |
| Full,Walkout | |
| — | |
| No | |
| 0.15 |
| Cook | |
| — | |
| 240 / Monthly | |
| Lawn Care,Snow Removal | |
| Lake Michigan | |
| Public Sewer | |
| 10264008 | |
| 18184030040000 |
Nearby Schools
| NAME: | DISTRICT: | DISTANCE: | |
|---|---|---|---|
|
Grade School
Highlands Elementary School |
106 | — | |
|
Middle School
Highlands Middle School |
106 | Not in DB | |
|
High School
Lyons Twp High School |
204 | Not in DB | |
Property History
| DATE: | EVENT: | PRICE: | SOURCE: |
|---|---|---|---|
| 3 Jun, 2019 | Sold | $837,000 | MRED MLS |
| 12 Apr, 2019 | Under contract | $849,000 | MRED MLS |
| — | Last price change | $999,000 | MRED MLS |
| 5 Feb, 2019 | Listed for sale | $999,000 | MRED MLS |
Room Specifics
Total Bedrooms: 4
Bedrooms Above Ground: 4
Bedrooms Below Ground: 0
Dimensions: —
Floor Type: Carpet
Dimensions: —
Floor Type: Carpet
Dimensions: —
Floor Type: Carpet
Full Bathrooms: 4
Bathroom Amenities: Separate Shower,Double Sink,Soaking Tub
Bathroom in Basement: 0
Rooms: Foyer,Deck
Basement Description: Unfinished
Other Specifics
| 2 | |
| Concrete Perimeter | |
| Brick | |
| Deck, Brick Paver Patio | |
| — | |
| 58 X 115 | |
| — | |
| Full | |
| Vaulted/Cathedral Ceilings, Hardwood Floors, First Floor Bedroom, First Floor Laundry, First Floor Full Bath, Walk-In Closet(s) | |
| Range, Microwave, Dishwasher, High End Refrigerator, Washer, Dryer, Wine Refrigerator, Range Hood | |
| Not in DB | |
| Tennis Courts, Street Lights, Street Paved | |
| — | |
| — | |
| Wood Burning, Gas Starter |
Tax History
| Year | Property Taxes |
|---|---|
| 2019 | $18,942 |
Contact Agent
Nearby Similar Homes
Nearby Sold Comparables
Contact Agent
Listing Provided By
Coldwell Banker Residential







