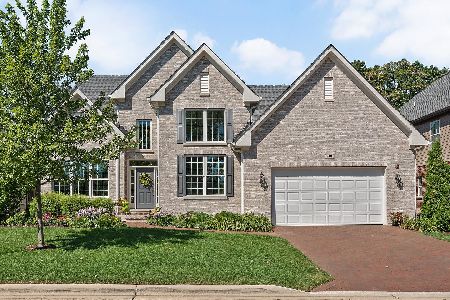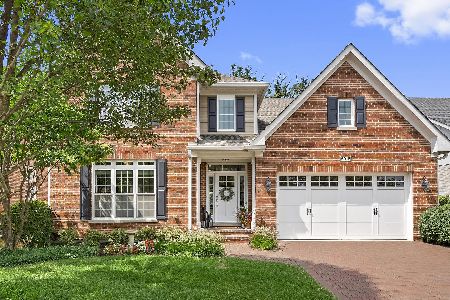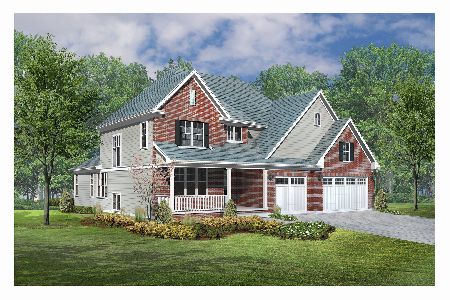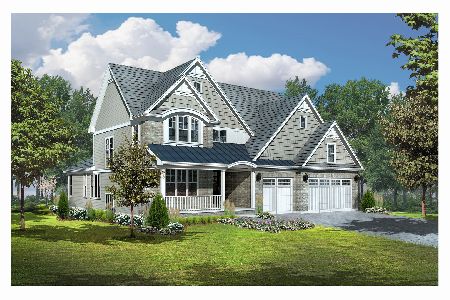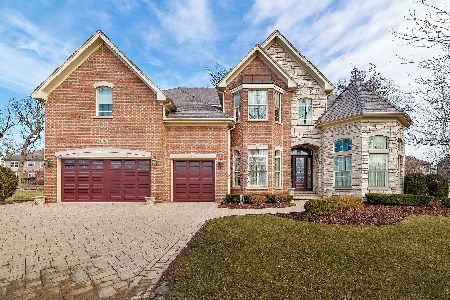5912 Parkview Drive, Western Springs, Illinois 60558
$1,117,500
|
Sold
|
|
| Status: | Closed |
| Sqft: | 4,414 |
| Cost/Sqft: | $272 |
| Beds: | 4 |
| Baths: | 3 |
| Year Built: | 2015 |
| Property Taxes: | $18,007 |
| Days On Market: | 1171 |
| Lot Size: | 0,22 |
Description
It's so perfectly decorated and extensively upgraded it's not the builder's model-but you'll think it is. It's an expansive ranch style home-with a first floor owners suite-and an impressively finished walkout lower level. Minimum ceiling height is 10 feet on the first floor. The foundation height is ten feet and the basement is a full walkout. Screened porch. Well-located in Timber Trails on a quiet, interior lot with extraordinary back yard privacy.
Property Specifics
| Single Family | |
| — | |
| — | |
| 2015 | |
| — | |
| — | |
| No | |
| 0.22 |
| Cook | |
| Timber Trails | |
| 231 / Monthly | |
| — | |
| — | |
| — | |
| 11638172 | |
| 18184030240000 |
Nearby Schools
| NAME: | DISTRICT: | DISTANCE: | |
|---|---|---|---|
|
Grade School
Highlands Elementary School |
106 | — | |
|
Middle School
Highlands Middle School |
106 | Not in DB | |
|
High School
Lyons Twp High School |
204 | Not in DB | |
Property History
| DATE: | EVENT: | PRICE: | SOURCE: |
|---|---|---|---|
| 13 Dec, 2022 | Sold | $1,117,500 | MRED MLS |
| 24 Oct, 2022 | Under contract | $1,200,000 | MRED MLS |
| 5 Oct, 2022 | Listed for sale | $1,200,000 | MRED MLS |






























Room Specifics
Total Bedrooms: 4
Bedrooms Above Ground: 4
Bedrooms Below Ground: 0
Dimensions: —
Floor Type: —
Dimensions: —
Floor Type: —
Dimensions: —
Floor Type: —
Full Bathrooms: 3
Bathroom Amenities: Separate Shower,Double Sink,Soaking Tub
Bathroom in Basement: 1
Rooms: —
Basement Description: Finished,Exterior Access
Other Specifics
| 2 | |
| — | |
| Brick | |
| — | |
| — | |
| 16 X 42 X 115 X 38 X 57 X | |
| — | |
| — | |
| — | |
| — | |
| Not in DB | |
| — | |
| — | |
| — | |
| — |
Tax History
| Year | Property Taxes |
|---|---|
| 2022 | $18,007 |
Contact Agent
Nearby Similar Homes
Nearby Sold Comparables
Contact Agent
Listing Provided By
@properties Christie's International Real Estate







