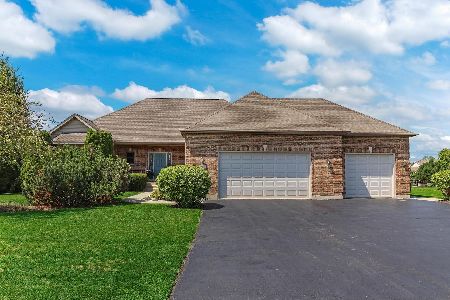5907 Saddle Ridge Drive, Johnsburg, Illinois 60051
$241,500
|
Sold
|
|
| Status: | Closed |
| Sqft: | 2,272 |
| Cost/Sqft: | $114 |
| Beds: | 3 |
| Baths: | 4 |
| Year Built: | 2002 |
| Property Taxes: | $7,696 |
| Days On Market: | 5351 |
| Lot Size: | 0,96 |
Description
Incredibly realistic seller - not a short sale - Large custom ranch only 9 years old. Three bedrooms and 2 1/2 baths on the main level, split floorplan with Jack/Jill bath for 2nd & 3rd to share. Finished basement with large rec rm, several other rooms to do with as you please and a huge full bath. And still there is room for a large storage room. Over 800 sf of garage space. Just under an acre nicely landscaped.
Property Specifics
| Single Family | |
| — | |
| Ranch | |
| 2002 | |
| Full,English | |
| CUSTOM RANCH | |
| No | |
| 0.96 |
| Mc Henry | |
| North Prairie Trails | |
| 200 / Annual | |
| Insurance,Other | |
| Private Well | |
| Septic-Private | |
| 07792695 | |
| 1006101005 |
Nearby Schools
| NAME: | DISTRICT: | DISTANCE: | |
|---|---|---|---|
|
Grade School
Ringwood School Primary Ctr |
12 | — | |
|
Middle School
Johnsburg Junior High School |
12 | Not in DB | |
|
High School
Johnsburg High School |
12 | Not in DB | |
|
Alternate Elementary School
James C Bush Elementary School |
— | Not in DB | |
Property History
| DATE: | EVENT: | PRICE: | SOURCE: |
|---|---|---|---|
| 14 Dec, 2011 | Sold | $241,500 | MRED MLS |
| 31 Oct, 2011 | Under contract | $258,000 | MRED MLS |
| — | Last price change | $268,000 | MRED MLS |
| 26 Apr, 2011 | Listed for sale | $319,000 | MRED MLS |
| 21 Nov, 2013 | Sold | $264,500 | MRED MLS |
| 11 Sep, 2013 | Under contract | $282,000 | MRED MLS |
| — | Last price change | $289,000 | MRED MLS |
| 16 May, 2013 | Listed for sale | $289,000 | MRED MLS |
Room Specifics
Total Bedrooms: 3
Bedrooms Above Ground: 3
Bedrooms Below Ground: 0
Dimensions: —
Floor Type: Carpet
Dimensions: —
Floor Type: Carpet
Full Bathrooms: 4
Bathroom Amenities: Whirlpool,Separate Shower,Double Sink
Bathroom in Basement: 1
Rooms: Den,Deck,Exercise Room,Game Room,Recreation Room,Storage,Other Room
Basement Description: Partially Finished
Other Specifics
| 3 | |
| Concrete Perimeter | |
| Asphalt | |
| Deck, Porch | |
| — | |
| 110X314X129X340 | |
| Unfinished | |
| Full | |
| Vaulted/Cathedral Ceilings, Hardwood Floors, First Floor Bedroom, First Floor Laundry, First Floor Full Bath | |
| Range, Microwave, Dishwasher, Refrigerator, Washer, Dryer | |
| Not in DB | |
| Sidewalks, Street Lights, Street Paved | |
| — | |
| — | |
| Wood Burning |
Tax History
| Year | Property Taxes |
|---|---|
| 2011 | $7,696 |
| 2013 | $6,757 |
Contact Agent
Nearby Similar Homes
Nearby Sold Comparables
Contact Agent
Listing Provided By
Berkshire Hathaway HomeServices Starck Real Estate





