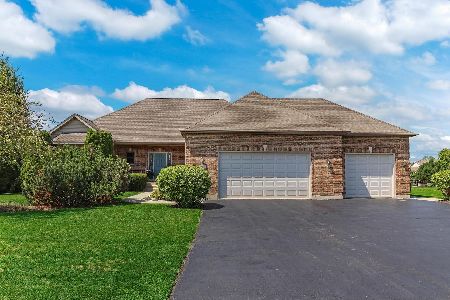5907 Saddle Ridge, Johnsburg, Illinois 60051
$264,500
|
Sold
|
|
| Status: | Closed |
| Sqft: | 2,314 |
| Cost/Sqft: | $122 |
| Beds: | 3 |
| Baths: | 4 |
| Year Built: | 2002 |
| Property Taxes: | $6,757 |
| Days On Market: | 4600 |
| Lot Size: | 0,96 |
Description
LARGE Ranch 3 bedroom, 3.5 bath (1 Full in basement), 3-car garage w/ finished basement & 2 COZY fireplaces. Kitchen w/ breakfast bar & separate eating area, lots of cabinets, mosaic tile back splash & granite counter-tops. Jack-n-Jill bath between 2nd & 3rd bedrooms. Hardwood flrs, 10' ceilings & PLENTY of storage! LUSH landscaping w/ sizable vegetable garden on close to an acre. Close to Johnsburg H.S.
Property Specifics
| Single Family | |
| — | |
| — | |
| 2002 | |
| Full | |
| — | |
| No | |
| 0.96 |
| Mc Henry | |
| North Prairie Trails | |
| 200 / Annual | |
| Taxes,Insurance | |
| Private Well | |
| Septic-Private | |
| 08345314 | |
| 1006101005 |
Nearby Schools
| NAME: | DISTRICT: | DISTANCE: | |
|---|---|---|---|
|
Grade School
Ringwood School Primary Ctr |
12 | — | |
|
Middle School
Johnsburg Junior High School |
12 | Not in DB | |
|
High School
Johnsburg High School |
12 | Not in DB | |
|
Alternate Elementary School
James C Bush Elementary School |
— | Not in DB | |
Property History
| DATE: | EVENT: | PRICE: | SOURCE: |
|---|---|---|---|
| 14 Dec, 2011 | Sold | $241,500 | MRED MLS |
| 31 Oct, 2011 | Under contract | $258,000 | MRED MLS |
| — | Last price change | $268,000 | MRED MLS |
| 26 Apr, 2011 | Listed for sale | $319,000 | MRED MLS |
| 21 Nov, 2013 | Sold | $264,500 | MRED MLS |
| 11 Sep, 2013 | Under contract | $282,000 | MRED MLS |
| — | Last price change | $289,000 | MRED MLS |
| 16 May, 2013 | Listed for sale | $289,000 | MRED MLS |
Room Specifics
Total Bedrooms: 3
Bedrooms Above Ground: 3
Bedrooms Below Ground: 0
Dimensions: —
Floor Type: Carpet
Dimensions: —
Floor Type: Carpet
Full Bathrooms: 4
Bathroom Amenities: Whirlpool,Separate Shower,Double Sink
Bathroom in Basement: 1
Rooms: Deck,Exercise Room,Game Room,Office,Recreation Room,Storage,Utility Room-Lower Level,Other Room
Basement Description: Finished
Other Specifics
| 3 | |
| Concrete Perimeter | |
| Asphalt | |
| Deck | |
| — | |
| 110X314X129X340 | |
| — | |
| Full | |
| Vaulted/Cathedral Ceilings, Hardwood Floors | |
| Range, Microwave, Dishwasher, Refrigerator, Washer, Dryer | |
| Not in DB | |
| — | |
| — | |
| — | |
| Wood Burning |
Tax History
| Year | Property Taxes |
|---|---|
| 2011 | $7,696 |
| 2013 | $6,757 |
Contact Agent
Nearby Similar Homes
Nearby Sold Comparables
Contact Agent
Listing Provided By
RE/MAX Plaza





