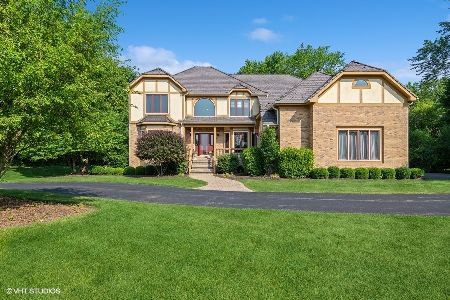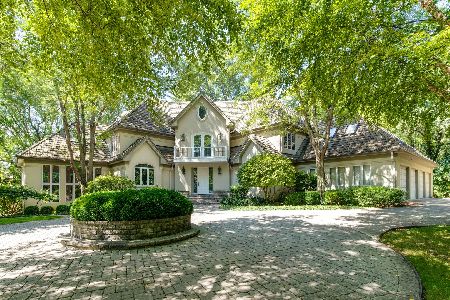5913 Kildeer Court, Long Grove, Illinois 60047
$825,000
|
Sold
|
|
| Status: | Closed |
| Sqft: | 4,202 |
| Cost/Sqft: | $202 |
| Beds: | 5 |
| Baths: | 5 |
| Year Built: | 1989 |
| Property Taxes: | $23,466 |
| Days On Market: | 2771 |
| Lot Size: | 0,00 |
Description
Transferee ready! Now at a reduced price. Absolutely perfect white kitchen, new master bath. Have you been looking for a beautiful home that has been updated in every way, with Lake Michigan water and public sewer on a large cul-de-sac lot with fantastic views? Then look no further, your next home is here! A gorgeous brick and cedar home in most desirable Heron's Landing of Long Grove, with 5 BR, 4.1 BA & walk-out basement. Some of the upgrades include new kitchen & mudroom (2015), master bath remodel (2012), HW floors refinished, new driveway, new furnace & water heaters, new patios, carpeting, and much more! The gorgeous kitchen includes white Crystal cabinetry with top of the line SS appliances including smart ovens, extensive refrigeration, plus heated floors. Stunning master bath remodel includes soaking tub with chromatherapy, gorgeous shower with raintower, beautiful cabinetry, all accessing a comfortable outdoor deck. Finished walk-out basement for entertaining. Stevenson HS!
Property Specifics
| Single Family | |
| — | |
| — | |
| 1989 | |
| Full,Walkout | |
| — | |
| No | |
| — |
| Lake | |
| Herons Landing | |
| 1242 / Annual | |
| Other | |
| Lake Michigan | |
| Public Sewer | |
| 09990352 | |
| 15171010460000 |
Nearby Schools
| NAME: | DISTRICT: | DISTANCE: | |
|---|---|---|---|
|
Grade School
Country Meadows Elementary Schoo |
96 | — | |
|
Middle School
Woodlawn Middle School |
96 | Not in DB | |
|
High School
Adlai E Stevenson High School |
125 | Not in DB | |
Property History
| DATE: | EVENT: | PRICE: | SOURCE: |
|---|---|---|---|
| 1 Aug, 2018 | Sold | $825,000 | MRED MLS |
| 6 Jul, 2018 | Under contract | $849,900 | MRED MLS |
| 19 Jun, 2018 | Listed for sale | $849,900 | MRED MLS |
Room Specifics
Total Bedrooms: 5
Bedrooms Above Ground: 5
Bedrooms Below Ground: 0
Dimensions: —
Floor Type: Hardwood
Dimensions: —
Floor Type: Hardwood
Dimensions: —
Floor Type: Hardwood
Dimensions: —
Floor Type: —
Full Bathrooms: 5
Bathroom Amenities: Separate Shower,Double Sink,Full Body Spray Shower
Bathroom in Basement: 1
Rooms: Bedroom 5,Breakfast Room,Study,Recreation Room,Game Room,Exercise Room,Deck,Screened Porch,Sun Room,Other Room
Basement Description: Finished
Other Specifics
| 3 | |
| Concrete Perimeter | |
| Asphalt,Circular | |
| Deck, Porch | |
| Cul-De-Sac | |
| 442X84X110X100X309X124 | |
| — | |
| Full | |
| Vaulted/Cathedral Ceilings, Skylight(s), Bar-Wet, Hardwood Floors, Heated Floors, First Floor Laundry | |
| Double Oven, Microwave, Dishwasher, Refrigerator, Washer, Dryer, Disposal, Stainless Steel Appliance(s), Cooktop, Range Hood | |
| Not in DB | |
| Street Paved | |
| — | |
| — | |
| Gas Log |
Tax History
| Year | Property Taxes |
|---|---|
| 2018 | $23,466 |
Contact Agent
Nearby Similar Homes
Nearby Sold Comparables
Contact Agent
Listing Provided By
@properties











