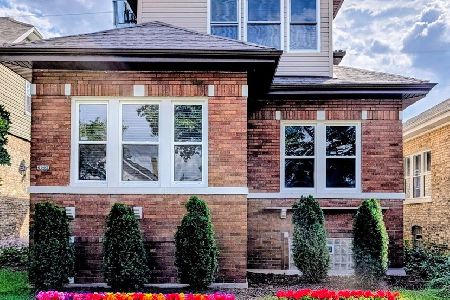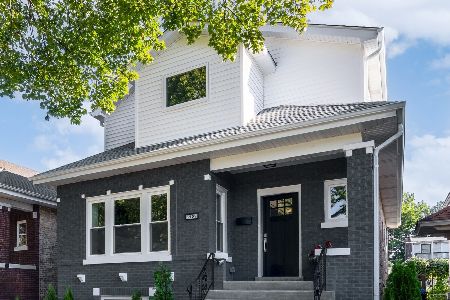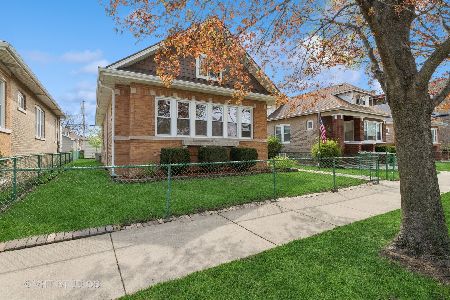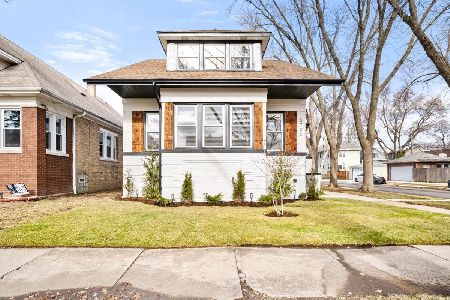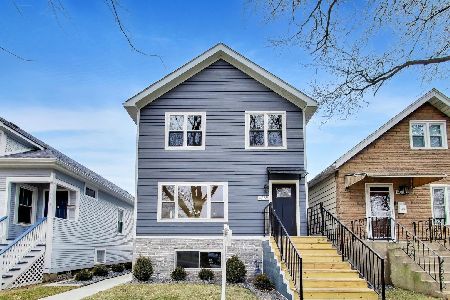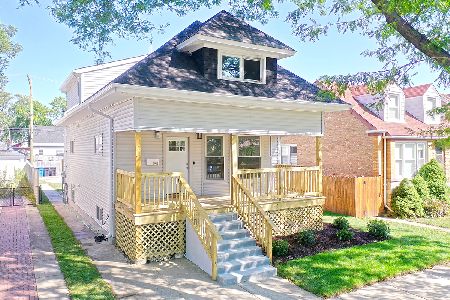5916 Berenice Avenue, Portage Park, Chicago, Illinois 60634
$379,500
|
Sold
|
|
| Status: | Closed |
| Sqft: | 2,060 |
| Cost/Sqft: | $189 |
| Beds: | 4 |
| Baths: | 2 |
| Year Built: | 1910 |
| Property Taxes: | $5,052 |
| Days On Market: | 2471 |
| Lot Size: | 0,10 |
Description
Spectacular rehabbed, 2 story home on oversized Chicago lot with brick paver, cement combination side drive. The main floor features a huge living room, spacious formal dining room, office/den that could be a first floor 5th bedroom. These rooms all have hardwood floors. There is also a full bath within the office/den. The gourmet kitchen features 42" cabinets, granite countertops, stainless steel appliances and a spacious eating area with sliding doors out to a huge deck. The upper floor features 4 bedrooms and a full bath. The spacious master bedroom in front and another in the rear feature hardwood floors. There are remote controlled, space pac heating and cooling units throughout the home. The oversized basement is ready for your finishing touches and it has direct exterior access. The spectacular, huge deck overlooks a spacious yard and a cement garage slab at the end of the side drive. The side drive can accommodate several vehicles.
Property Specifics
| Single Family | |
| — | |
| American 4-Sq. | |
| 1910 | |
| Full | |
| — | |
| No | |
| 0.1 |
| Cook | |
| — | |
| 0 / Not Applicable | |
| None | |
| Lake Michigan | |
| Public Sewer | |
| 10346559 | |
| 13202080300000 |
Nearby Schools
| NAME: | DISTRICT: | DISTANCE: | |
|---|---|---|---|
|
Grade School
Gray Elementary School |
299 | — | |
|
Middle School
Gray Elementary School |
299 | Not in DB | |
|
High School
Schurz High School |
299 | Not in DB | |
Property History
| DATE: | EVENT: | PRICE: | SOURCE: |
|---|---|---|---|
| 28 Jun, 2019 | Sold | $379,500 | MRED MLS |
| 12 May, 2019 | Under contract | $389,000 | MRED MLS |
| — | Last price change | $399,999 | MRED MLS |
| 16 Apr, 2019 | Listed for sale | $399,999 | MRED MLS |
Room Specifics
Total Bedrooms: 4
Bedrooms Above Ground: 4
Bedrooms Below Ground: 0
Dimensions: —
Floor Type: Hardwood
Dimensions: —
Floor Type: Hardwood
Dimensions: —
Floor Type: Hardwood
Full Bathrooms: 2
Bathroom Amenities: —
Bathroom in Basement: 0
Rooms: Den,Eating Area
Basement Description: Unfinished,Exterior Access
Other Specifics
| — | |
| Concrete Perimeter | |
| Brick,Concrete,Side Drive | |
| Deck | |
| Fenced Yard,Mature Trees | |
| 37 X 123 | |
| — | |
| None | |
| Hardwood Floors, First Floor Full Bath | |
| Range, Microwave, Dishwasher, Refrigerator, Stainless Steel Appliance(s) | |
| Not in DB | |
| Sidewalks, Street Lights, Street Paved | |
| — | |
| — | |
| — |
Tax History
| Year | Property Taxes |
|---|---|
| 2019 | $5,052 |
Contact Agent
Nearby Similar Homes
Nearby Sold Comparables
Contact Agent
Listing Provided By
Mid-America Realty

